Soggiorni ampi con pannellatura - Foto e idee per arredare
Filtra anche per:
Budget
Ordina per:Popolari oggi
61 - 80 di 377 foto
1 di 3
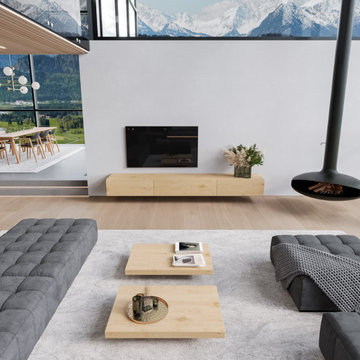
Zum Shop -> https://www.livarea.de/tische/couchtische/livitalia-couchtisch-low.html
Diese wunderschöne Villa in den Alpen bietet unglaublich viel Platz für minimalistische Möbelideen im offenen Wohnbereich. Der Couchtisch ist besonders flach.
Diese wunderschöne Villa in den Alpen bietet unglaublich viel Platz für minimalistische Möbelideen im offenen Wohnbereich. Der Couchtisch ist besonders flach.

Das gemütliche Wohnzimmer zeichnet sich durch das große Sofa aus, dass sowohl zum Fernseher, als auch zum Kamin aus gerichtet ist. Dunkle Wände bilden einen Akzent zu den hellen, eleganten Möbeln.
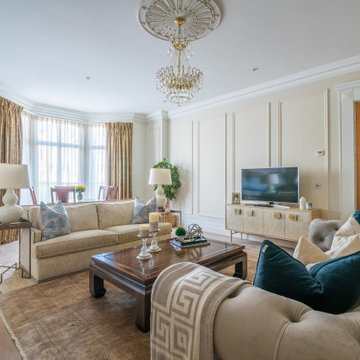
Esempio di un ampio soggiorno classico con sala formale, pareti beige, pavimento in legno massello medio, camino classico, cornice del camino in pietra, TV a parete, pavimento grigio e pannellatura

One large expansive room in this townhome was separated by tall columns and then elegant French portierre drapery to define two separate areas insteal of one room for both spaces. sheer motorized shades provide just the right touch when the sun glares intot he room. The sectional upholstery may look untouchable but it is extremely confortable and perfect for relaxing and watching the TV while a warm fire is blazing.
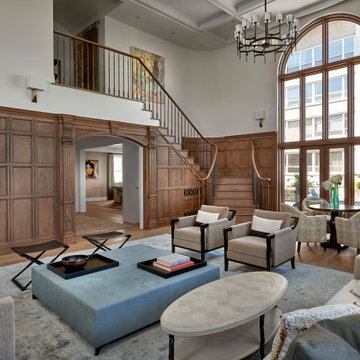
Foto di un ampio soggiorno classico con parquet chiaro, soffitto a cassettoni, pannellatura, pareti in legno, pareti bianche e pavimento beige
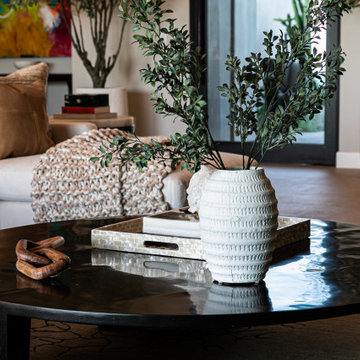
This Tuscan-style home was designed to merge interiors and outdoors to be experienced as one. This 7000 sq. ft home is situated in the luxurious community of Santaluz, San Diego, surrounded by hundreds of acres of protected preserve.
The client's requirements were a challenge as they requested a serene but whimsical space within this modern Tuscan architecture style. Odoya’ Design translated this into the design concept by creating a playfully intimate contemporary villa in which luxury is achieved through simplicity with earthy tones and a sense of authentic organic warmth. Activating the whimsical and genuinely connecting to the client's soul, the art pieces selected are bold and bright evoking a captivating energy. Experiencing this home becomes an interplay between calm earthy tones and sparks of vibrant coral colors, as seen with the statement design objects and art.
This project reflects a successful collaboration between the designer, client, and builder. We worked well together, welcoming different ideas and cultivating respect.
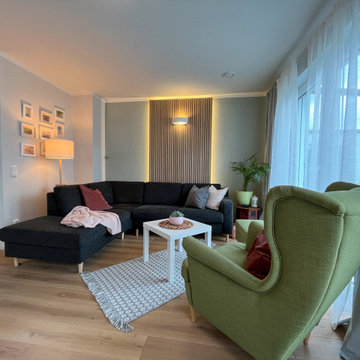
Umgestaltetes Wohnzimmer mit großem Sofa und Ohrensessel in Grün, Grau und Weiß. Farbinspiration war der Ohrensessel und das Tischset in Holzoptik.
Esempio di un ampio soggiorno aperto con pareti verdi, pavimento in legno massello medio e pannellatura
Esempio di un ampio soggiorno aperto con pareti verdi, pavimento in legno massello medio e pannellatura
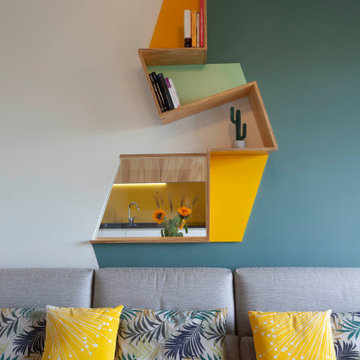
Il soggiorno è stato rinnovato grazie agli arredi su misura e alla componente decorativa, che coinvolge pareti e soffitto. Il colore in particolare segue il disegno della libreria a parete.
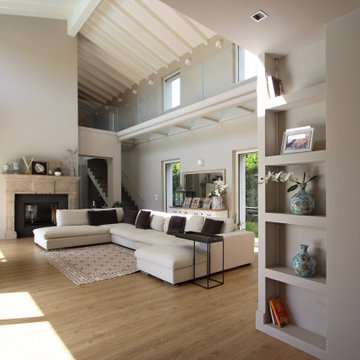
Esempio di un ampio soggiorno country aperto con libreria, camino bifacciale, cornice del camino in pietra ricostruita, pavimento marrone, travi a vista e pannellatura
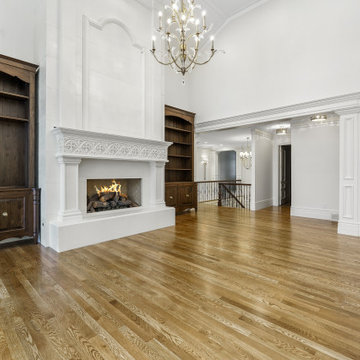
Ispirazione per un ampio soggiorno aperto con pareti bianche, pavimento in legno massello medio, camino classico, cornice del camino in pietra, parete attrezzata, pavimento marrone, soffitto a volta e pannellatura
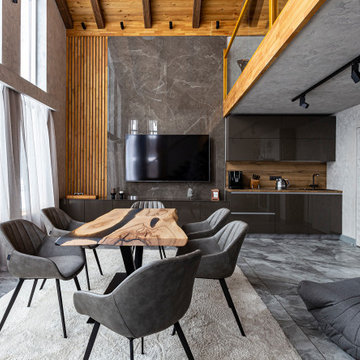
Гостевой дом (баня) с двумя спальнями. Автор проекта: Ольга Перелыгина
Foto di un ampio soggiorno minimal aperto con pareti grigie, pavimento in gres porcellanato, camino classico, cornice del camino in pietra, TV a parete, pavimento grigio e pannellatura
Foto di un ampio soggiorno minimal aperto con pareti grigie, pavimento in gres porcellanato, camino classico, cornice del camino in pietra, TV a parete, pavimento grigio e pannellatura
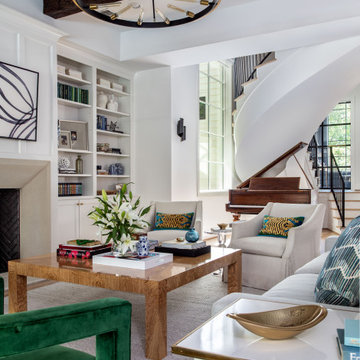
Immagine di un ampio soggiorno design aperto con pareti bianche, parquet chiaro, camino classico, cornice del camino in pietra, TV a parete, travi a vista e pannellatura
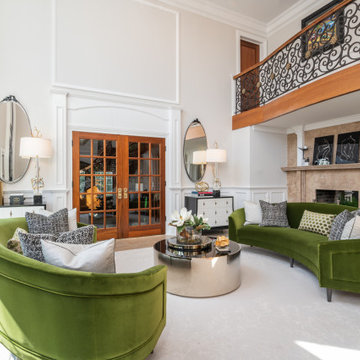
Stepping into this classic glamour dramatic foyer is a fabulous way to feel welcome at home. The color palette is timeless with a bold splash of green which adds drama to the space. Luxurious fabrics, chic furnishings and gorgeous accessories set the tone for this high end makeover which did not involve any structural renovations.
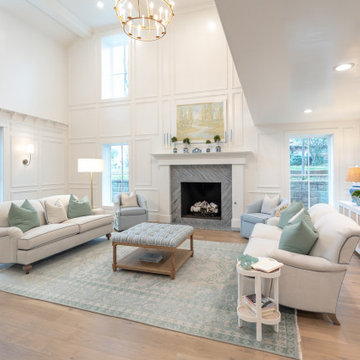
Living Room - custom paneled walls - 2 story room Pure White Walls. **Before: the master bedroom was above the living room before remodel
Immagine di un ampio soggiorno classico stile loft con sala formale, pareti bianche, parquet chiaro, camino classico, cornice del camino in pietra, nessuna TV, soffitto a cassettoni e pannellatura
Immagine di un ampio soggiorno classico stile loft con sala formale, pareti bianche, parquet chiaro, camino classico, cornice del camino in pietra, nessuna TV, soffitto a cassettoni e pannellatura
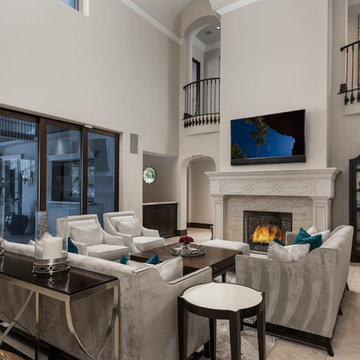
We love these arched entryways, the custom fireplace mantel, the pocket doors, and wrought iron railing.
Ispirazione per un ampio soggiorno mediterraneo aperto con pareti bianche, pavimento in marmo, camino classico, cornice del camino in pietra, nessuna TV, pavimento multicolore, soffitto a cassettoni e pannellatura
Ispirazione per un ampio soggiorno mediterraneo aperto con pareti bianche, pavimento in marmo, camino classico, cornice del camino in pietra, nessuna TV, pavimento multicolore, soffitto a cassettoni e pannellatura
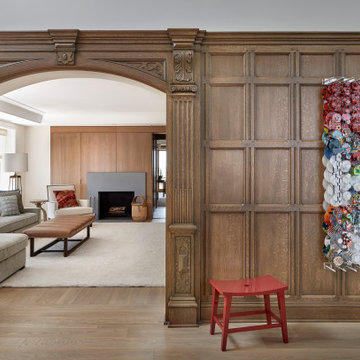
Ispirazione per un ampio soggiorno classico con parquet chiaro, pavimento marrone, pannellatura, camino classico e cornice del camino in cemento
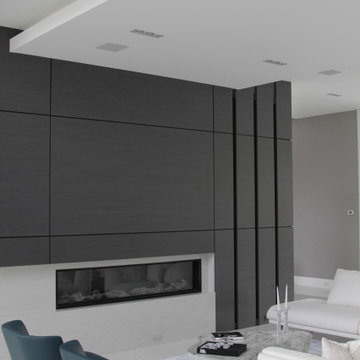
This stunning ultra-modern and fully custom fireplace enclosure made in Germany. Perfectly aligned shadow gaps are completing this modern design and make it such an inviting space for family and friends to gather and enjoy some crackling fire.
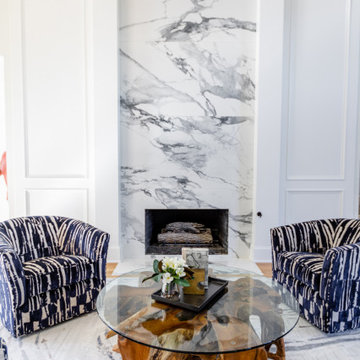
Fresh and modern home used to be dark and traditional. New flooring, finishes and furnitures transformed this into and up to date stunner.
Foto di un ampio soggiorno moderno aperto con pareti bianche, parquet chiaro, camino classico, cornice del camino piastrellata, nessuna TV, pavimento marrone e pannellatura
Foto di un ampio soggiorno moderno aperto con pareti bianche, parquet chiaro, camino classico, cornice del camino piastrellata, nessuna TV, pavimento marrone e pannellatura
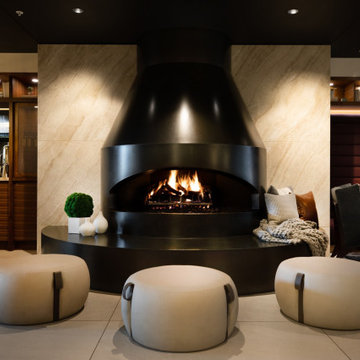
Acucraft Custom Gas Fireplace with open (no glass) oval opening and mammoth logset. Set pristinely within the lobby of Minneapolis based Elliott Park Hotel.
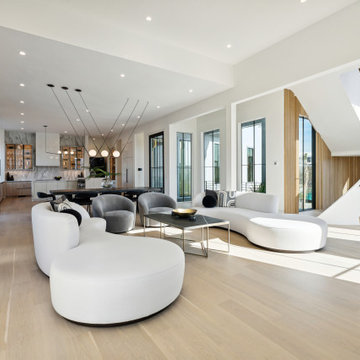
Foto di un ampio soggiorno moderno aperto con pareti bianche, parquet chiaro e pannellatura
Soggiorni ampi con pannellatura - Foto e idee per arredare
4