Soggiorni ampi con pannellatura - Foto e idee per arredare
Filtra anche per:
Budget
Ordina per:Popolari oggi
161 - 180 di 377 foto
1 di 3
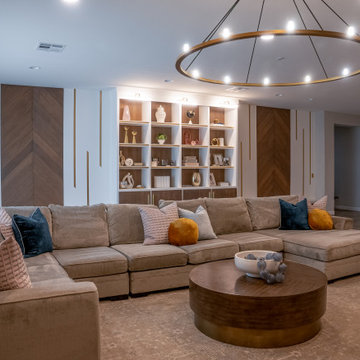
Feature wall with built in shelfs and bottom storage, lighting fixture and decor brought scale, balance, and more light to this 30’ long dark room.
Foto di un ampio soggiorno chic aperto con libreria, pareti multicolore, parete attrezzata e pannellatura
Foto di un ampio soggiorno chic aperto con libreria, pareti multicolore, parete attrezzata e pannellatura
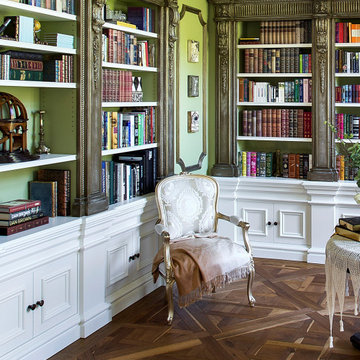
Esempio di un ampio soggiorno aperto con libreria, pareti verdi, parquet scuro, pavimento marrone e pannellatura
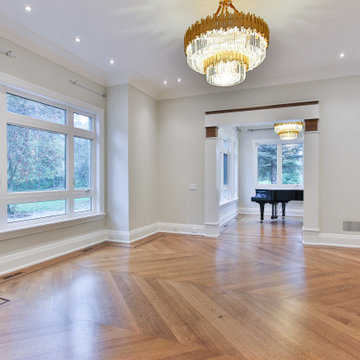
Living Room View
Foto di un ampio soggiorno tradizionale aperto con sala formale, pareti bianche, pavimento in legno massello medio, camino classico, cornice del camino in legno, nessuna TV, pavimento marrone, soffitto ribassato e pannellatura
Foto di un ampio soggiorno tradizionale aperto con sala formale, pareti bianche, pavimento in legno massello medio, camino classico, cornice del camino in legno, nessuna TV, pavimento marrone, soffitto ribassato e pannellatura
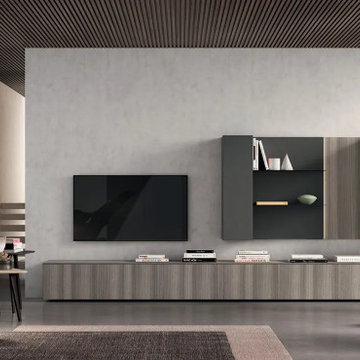
Our collection is strongly characterized by a wide range of materials, finishes and characterizing elements. The wide modularity thanks to the storage system and shoulder bookcase allows you to design living, dining and smart working spaces with the greatest freedom of expression.
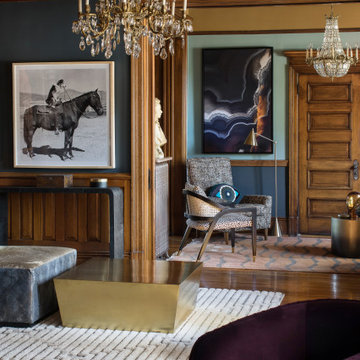
Immagine di un ampio soggiorno bohémian con pareti multicolore, pavimento in legno massello medio e pannellatura
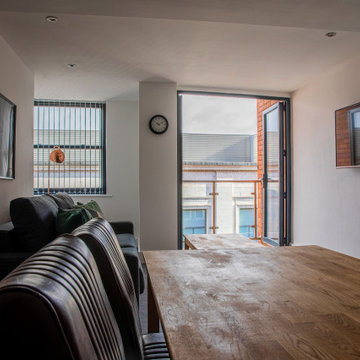
This is our last completed project which is conversion of old offices into 25 residential apartments. The cost of the project was £35k per apartment and it included top of the line soundproofing of floors and walla, adding balconies, new kitchen, bathroom, plumbing, electrics, new hardwood double glazed sash windows to front and new double glazed aluminum windows at the back of the building, fire regs, building regs, plastering, flooring and a lot of other stuff.
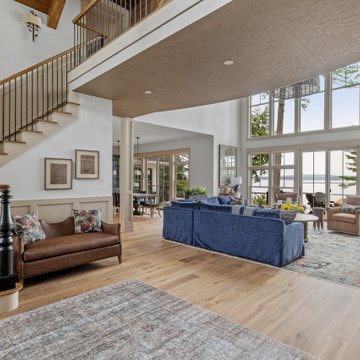
A two story contemporary modern home featuring the Malibu Oak, from our Alta Vista Collection, floor to ceiling windows, and vaulted ceilings.
Design + Photography: Comfort Design Home and Furnish, Amy Little, Allan Wolf
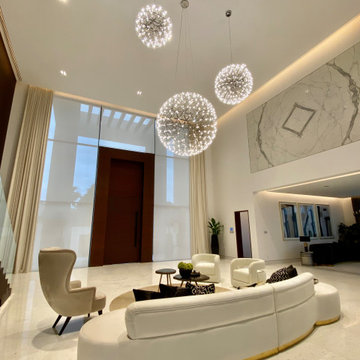
Showing off the massive doors and the massive floor plan of the living room of this luxurious Villa, before the area rugs were specified. Every detail and materials are carefully curated.
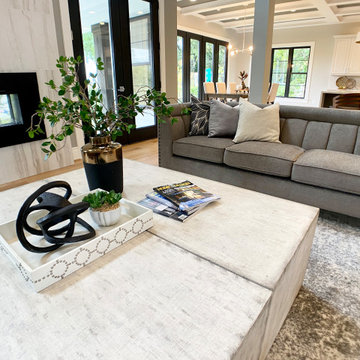
A soaring two story ceiling and contemporary double sided fireplace already make us drool. The vertical use of the tile on the chimney draws the eye up. We added plenty of seating making this the perfect spot for entertaining.
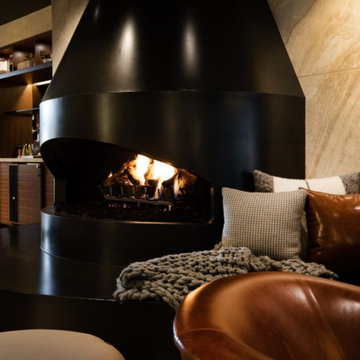
Acucraft Custom Gas Fireplace with open (no glass) oval opening and mammoth logset. Set pristinely within the lobby of Minneapolis based Elliott Park Hotel.
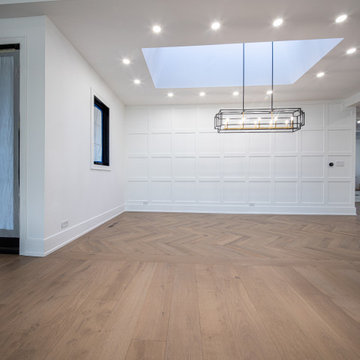
Open living area with custom wide plank flooring, white walls and chandelier.
Ispirazione per un ampio soggiorno chic aperto con pareti bianche, pavimento in legno massello medio, pavimento marrone e pannellatura
Ispirazione per un ampio soggiorno chic aperto con pareti bianche, pavimento in legno massello medio, pavimento marrone e pannellatura
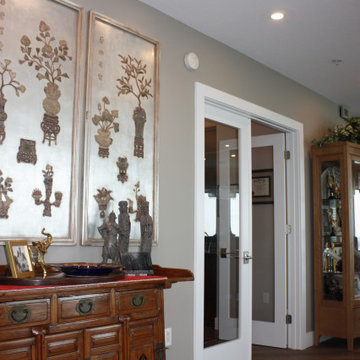
Living room in Sarasota Penthouse Remodel.
Ispirazione per un ampio soggiorno contemporaneo aperto con sala formale e pannellatura
Ispirazione per un ampio soggiorno contemporaneo aperto con sala formale e pannellatura
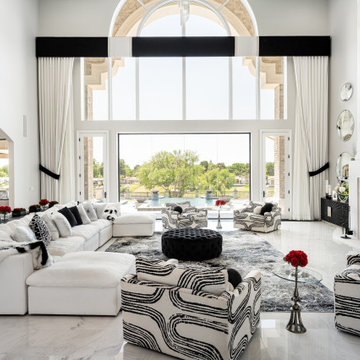
We love this formal living room with floor-length windows, the stone fireplace surround, and marble floors.
Esempio di un ampio soggiorno minimalista aperto con sala formale, pareti bianche, pavimento in marmo, camino classico, parete attrezzata, cornice del camino piastrellata, pavimento bianco, soffitto a cassettoni e pannellatura
Esempio di un ampio soggiorno minimalista aperto con sala formale, pareti bianche, pavimento in marmo, camino classico, parete attrezzata, cornice del camino piastrellata, pavimento bianco, soffitto a cassettoni e pannellatura
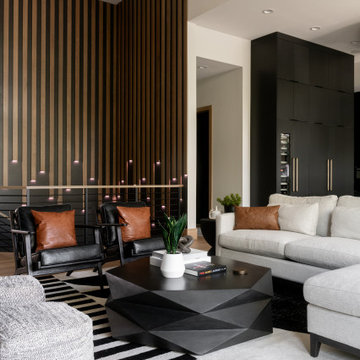
This feature stairwell wall is tricked out with individual lights in each custom oak strip. Lights change color.
Esempio di un ampio soggiorno minimalista aperto con parquet chiaro, cornice del camino piastrellata, TV a parete, pavimento marrone e pannellatura
Esempio di un ampio soggiorno minimalista aperto con parquet chiaro, cornice del camino piastrellata, TV a parete, pavimento marrone e pannellatura
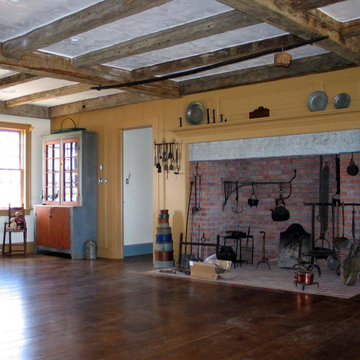
Immagine di un ampio soggiorno chic chiuso con pareti gialle, parquet scuro, camino classico, cornice del camino in mattoni, pavimento marrone, travi a vista e pannellatura
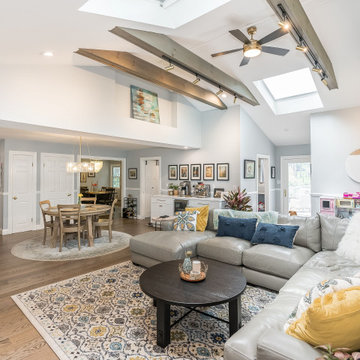
Total first floor renovation in Bridgewater, NJ. This young family added 50% more space and storage to their home without moving. By reorienting rooms and using their existing space more creatively, we were able to achieve all their wishes. This comprehensive 8 month renovation included:
1-removal of a wall between the kitchen and old dining room to double the kitchen space.
2-closure of a window in the family room to reorient the flow and create a 186" long bookcase/storage/tv area with seating now facing the new kitchen.
3-a dry bar
4-a dining area in the kitchen/family room
5-total re-think of the laundry room to get them organized and increase storage/functionality
6-moving the dining room location and office
7-new ledger stone fireplace
8-enlarged opening to new dining room and custom iron handrail and balusters
9-2,000 sf of new 5" plank red oak flooring in classic grey color with color ties on ceiling in family room to match
10-new window in kitchen
11-custom iron hood in kitchen
12-creative use of tile
13-new trim throughout
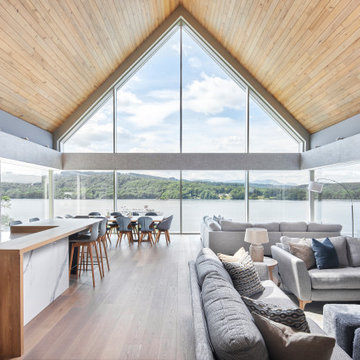
Foto di un ampio soggiorno minimalista con pareti grigie, parquet chiaro, parete attrezzata, soffitto in perlinato e pannellatura
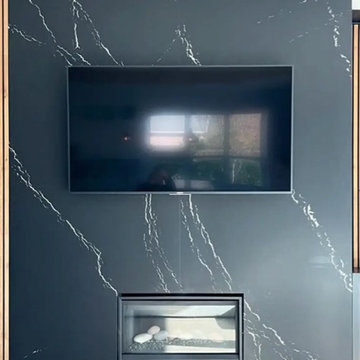
Installed fireplace wall with Cambria quartz in McKinney, Tx
Foto di un ampio soggiorno minimal aperto con pareti nere, parquet chiaro, camino classico, cornice del camino in pietra, TV a parete, pavimento beige e pannellatura
Foto di un ampio soggiorno minimal aperto con pareti nere, parquet chiaro, camino classico, cornice del camino in pietra, TV a parete, pavimento beige e pannellatura
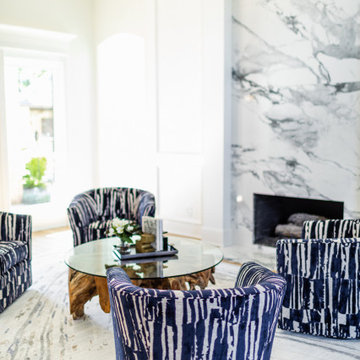
Fresh and modern home used to be dark and traditional. New flooring, finishes and furnitures transformed this into and up to date stunner.
Immagine di un ampio soggiorno moderno aperto con pareti bianche, parquet chiaro, camino classico, cornice del camino piastrellata, nessuna TV, pavimento marrone e pannellatura
Immagine di un ampio soggiorno moderno aperto con pareti bianche, parquet chiaro, camino classico, cornice del camino piastrellata, nessuna TV, pavimento marrone e pannellatura
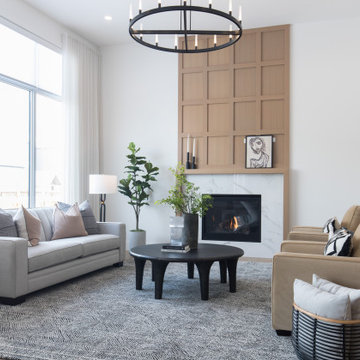
This incredible Homes By Us showhome is a classic beauty. The large oak kitchen boasts a waterfall island, and a beautiful hoodfan with custom quartz backsplash and ledge. The living room has a sense of grandeur with high ceilings and an oak panelled fireplace. A black and glass screen detail give the office a sense of separation while still being part of the open concept. The stair handrail seems simple, but was a custom design with turned tapered spindles to give an organic softness to the home. The bedrooms are all unique. The girls room is especially fun with the “lets go girls!” sign, and has an eclectic fun styling throughout. The cozy and dramatic theatre room in the basement is a great place for any family to watch a movie. A central space for entertaining at the basement bar makes this basement an entertaining dream. There is a room for everyone in this home, and we love the overall aesthetic! We definitely have home envy with this project!
Soggiorni ampi con pannellatura - Foto e idee per arredare
9