Soggiorni ampi con cornice del camino in metallo - Foto e idee per arredare
Filtra anche per:
Budget
Ordina per:Popolari oggi
81 - 100 di 815 foto
1 di 3
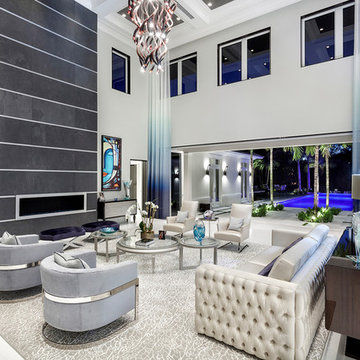
ibi Designs
Idee per un ampio soggiorno minimal chiuso con pareti bianche, pavimento con piastrelle in ceramica, camino lineare Ribbon, cornice del camino in metallo, nessuna TV e pavimento bianco
Idee per un ampio soggiorno minimal chiuso con pareti bianche, pavimento con piastrelle in ceramica, camino lineare Ribbon, cornice del camino in metallo, nessuna TV e pavimento bianco
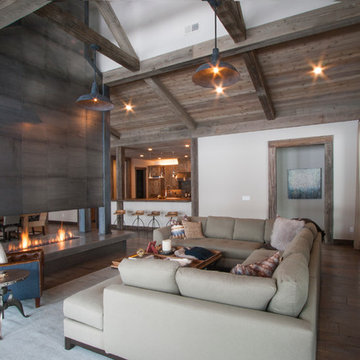
Grey and neutral tones can provide warmth and a cozy feel when combined with soft and rich textures.
Image by Colette Duran.
Idee per un ampio soggiorno contemporaneo aperto con pareti bianche, parquet chiaro, cornice del camino in metallo e camino bifacciale
Idee per un ampio soggiorno contemporaneo aperto con pareti bianche, parquet chiaro, cornice del camino in metallo e camino bifacciale
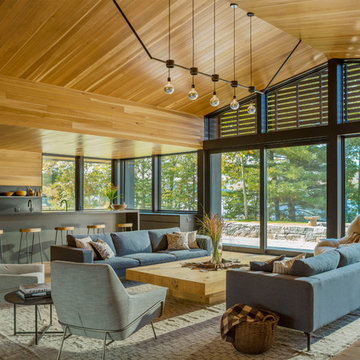
Esempio di un ampio soggiorno rustico aperto con pavimento in legno massello medio, pavimento marrone, nessuna TV, pareti marroni, camino bifacciale e cornice del camino in metallo
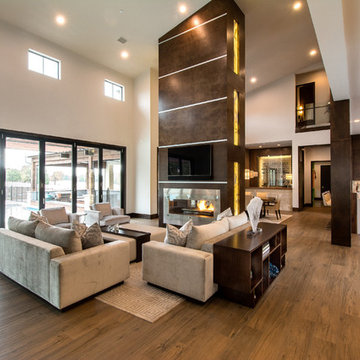
Expansive living and dining areas in this private residence outside of Dallas designed by Carrie Maniaci. Custom fireplace with back-lit onyx, 2 sided fireplace, nano walls opening 2 rooms to the outdoor pool and living areas, and wood tile floors are just some of the features of this transitional-soft contemporary residence. All furnishings were custom made.
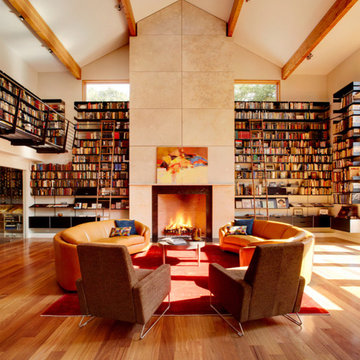
Michael Biondo
Foto di un ampio soggiorno minimal aperto con sala formale, pareti beige, camino classico, cornice del camino in metallo, nessuna TV e pavimento in legno massello medio
Foto di un ampio soggiorno minimal aperto con sala formale, pareti beige, camino classico, cornice del camino in metallo, nessuna TV e pavimento in legno massello medio
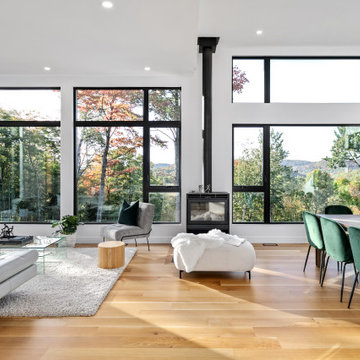
We had a great time staging this brand new two story home in the Laurentians, north of Montreal. The view and the colors of the changing leaves was the inspiration for our color palette in the living and dining room.
We actually sold all the furniture and accessories we brought into the home. Since there seems to be a shortage of furniture available, this idea of buying it from us has become a new trend.
If you are looking at selling your home or you would like us to furnish your new Air BNB, give us a call at 514-222-5553.
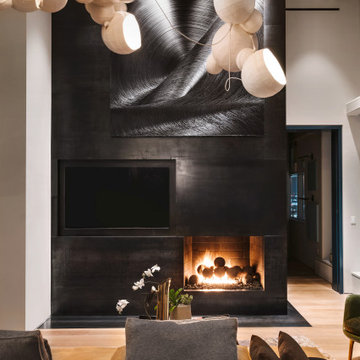
Ispirazione per un ampio soggiorno design con pareti bianche, parquet chiaro, camino ad angolo, cornice del camino in metallo e parete attrezzata

Open Plan Living Space - the suspended fireplace is by J C Bordelet, and is a real feature in the living area. The glazed screen is bespoke, and was made on site. The exposed metal trusses give that industrial feel. The pendant lights are reclaimed and restored old factory lighting. The 4m run of bi - folding doors lead out onto the patio area. Douglas Fir flooring runs throughout.
Chris Kemp
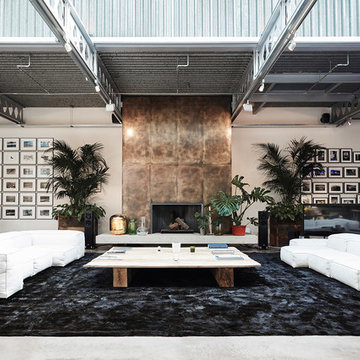
Esempio di un ampio soggiorno industriale aperto con pareti bianche, pavimento in cemento, camino classico, cornice del camino in metallo, TV autoportante e pavimento grigio
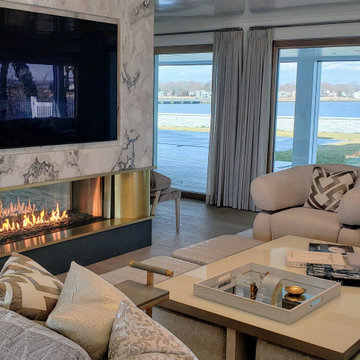
Acucraft partnered with A.J. Shea Construction LLC & Tate & Burn Architects LLC to develop a gorgeous custom linear see through gas fireplace and outdoor gas fire bowl for this showstopping new construction home in Connecticut.
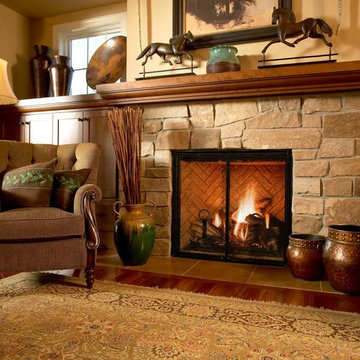
The large viewing area of the FullView fireplace offers style and an uninterrupted view of the fire
Foto di un ampio soggiorno country aperto con pavimento in legno massello medio, camino classico, cornice del camino in metallo e nessuna TV
Foto di un ampio soggiorno country aperto con pavimento in legno massello medio, camino classico, cornice del camino in metallo e nessuna TV
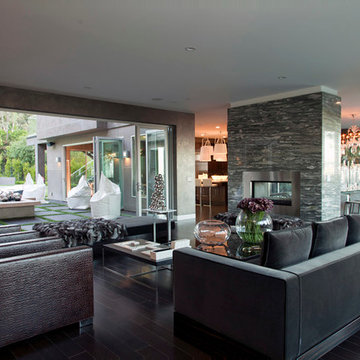
Immagine di un ampio soggiorno minimal aperto con pareti grigie, parquet scuro, camino bifacciale e cornice del camino in metallo
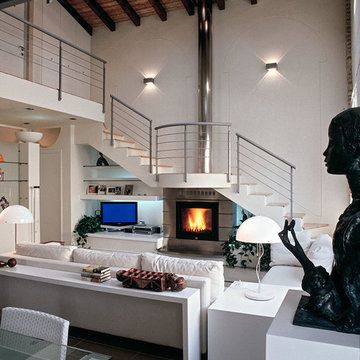
Adriano Pecchio
Ispirazione per un ampio soggiorno aperto con pareti bianche, camino lineare Ribbon e cornice del camino in metallo
Ispirazione per un ampio soggiorno aperto con pareti bianche, camino lineare Ribbon e cornice del camino in metallo
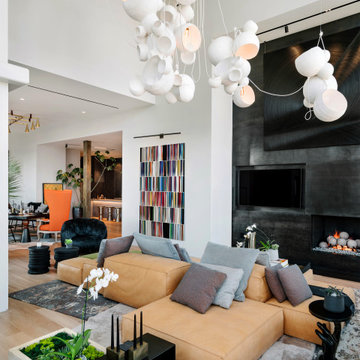
Idee per un ampio soggiorno minimal con parquet chiaro, camino ad angolo, cornice del camino in metallo e parete attrezzata

This home in Napa off Silverado was rebuilt after burning down in the 2017 fires. Architect David Rulon, a former associate of Howard Backen, are known for this Napa Valley industrial modern farmhouse style. The great room has trussed ceiling and clerestory windows that flood the space with indirect natural light. Nano style doors opening to a covered screened in porch leading out to the pool. Metal fireplace surround and book cases as well as Bar shelving done by Wyatt Studio, moroccan CLE tile backsplash, quartzite countertops,

Modern Retreat is one of a four home collection located in Paradise Valley, Arizona. The site, formerly home to the abandoned Kachina Elementary School, offered remarkable views of Camelback Mountain. Nestled into an acre-sized, pie shaped cul-de-sac, the site’s unique challenges came in the form of lot geometry, western primary views, and limited southern exposure. While the lot’s shape had a heavy influence on the home organization, the western views and the need for western solar protection created the general massing hierarchy.
The undulating split-faced travertine stone walls both protect and give a vivid textural display and seamlessly pass from exterior to interior. The tone-on-tone exterior material palate was married with an effective amount of contrast internally. This created a very dynamic exchange between objects in space and the juxtaposition to the more simple and elegant architecture.
Maximizing the 5,652 sq ft, a seamless connection of interior and exterior spaces through pocketing glass doors extends public spaces to the outdoors and highlights the fantastic Camelback Mountain views.
Project Details // Modern Retreat
Architecture: Drewett Works
Builder/Developer: Bedbrock Developers, LLC
Interior Design: Ownby Design
Photographer: Thompson Photographic
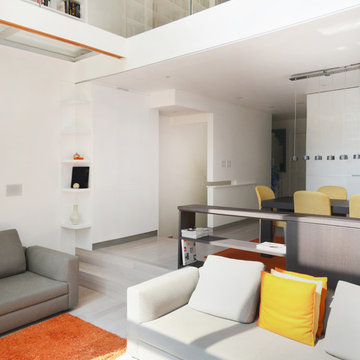
Photo: Mika Altskan
Foto di un ampio soggiorno minimal aperto con pareti bianche, parquet chiaro, camino lineare Ribbon e cornice del camino in metallo
Foto di un ampio soggiorno minimal aperto con pareti bianche, parquet chiaro, camino lineare Ribbon e cornice del camino in metallo
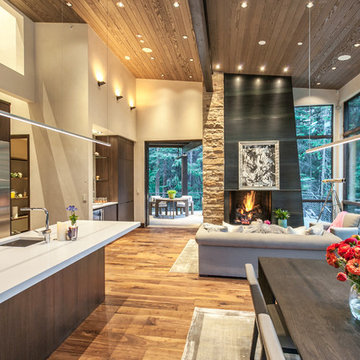
LIV Sotheby's International Realty
Ispirazione per un ampio soggiorno rustico aperto con angolo bar, pareti bianche, pavimento in legno massello medio, camino classico, cornice del camino in metallo e pavimento marrone
Ispirazione per un ampio soggiorno rustico aperto con angolo bar, pareti bianche, pavimento in legno massello medio, camino classico, cornice del camino in metallo e pavimento marrone
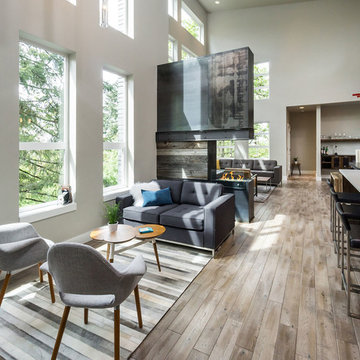
KuDa Photography
Esempio di un ampio soggiorno minimal aperto con pareti grigie, pavimento in legno massello medio, camino bifacciale, cornice del camino in metallo e TV a parete
Esempio di un ampio soggiorno minimal aperto con pareti grigie, pavimento in legno massello medio, camino bifacciale, cornice del camino in metallo e TV a parete
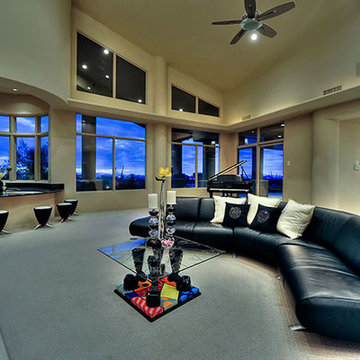
We love this home's unique design, especially the luxury living room shown here.
Immagine di un ampio soggiorno minimal aperto con angolo bar, pareti beige, moquette, TV autoportante, camino classico, cornice del camino in metallo e pavimento beige
Immagine di un ampio soggiorno minimal aperto con angolo bar, pareti beige, moquette, TV autoportante, camino classico, cornice del camino in metallo e pavimento beige
Soggiorni ampi con cornice del camino in metallo - Foto e idee per arredare
5