Soggiorni ampi con cornice del camino in mattoni - Foto e idee per arredare
Filtra anche per:
Budget
Ordina per:Popolari oggi
101 - 120 di 931 foto
1 di 3

Our clients wanted the ultimate modern farmhouse custom dream home. They found property in the Santa Rosa Valley with an existing house on 3 ½ acres. They could envision a new home with a pool, a barn, and a place to raise horses. JRP and the clients went all in, sparing no expense. Thus, the old house was demolished and the couple’s dream home began to come to fruition.
The result is a simple, contemporary layout with ample light thanks to the open floor plan. When it comes to a modern farmhouse aesthetic, it’s all about neutral hues, wood accents, and furniture with clean lines. Every room is thoughtfully crafted with its own personality. Yet still reflects a bit of that farmhouse charm.
Their considerable-sized kitchen is a union of rustic warmth and industrial simplicity. The all-white shaker cabinetry and subway backsplash light up the room. All white everything complimented by warm wood flooring and matte black fixtures. The stunning custom Raw Urth reclaimed steel hood is also a star focal point in this gorgeous space. Not to mention the wet bar area with its unique open shelves above not one, but two integrated wine chillers. It’s also thoughtfully positioned next to the large pantry with a farmhouse style staple: a sliding barn door.
The master bathroom is relaxation at its finest. Monochromatic colors and a pop of pattern on the floor lend a fashionable look to this private retreat. Matte black finishes stand out against a stark white backsplash, complement charcoal veins in the marble looking countertop, and is cohesive with the entire look. The matte black shower units really add a dramatic finish to this luxurious large walk-in shower.
Photographer: Andrew - OpenHouse VC
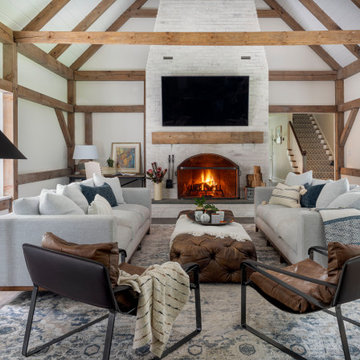
The project continued into the Great Room and was an exercise in creating congruent yet unique spaces with their own specific functions for the family. Cozy yet carefully curated.
Refinishing of the floors and beams continued into the Great Room. To add more light, a new window was added and all existing wood window casings and sills were painted white.
Additionally the fireplace received a lime wash treatment and a new reclaimed beam mantle.
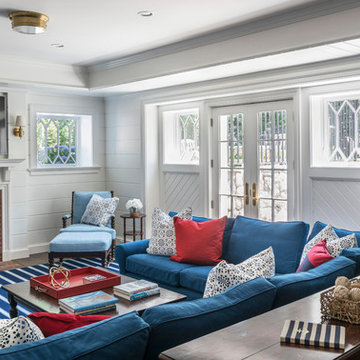
The recreation room of the walkout basement delightfully manipulates shiplap paneling and v-groove accents around French doors and casement windows as well as the fioreplace with its bracketed mantel and arched brick surround.
James Merrell Photography
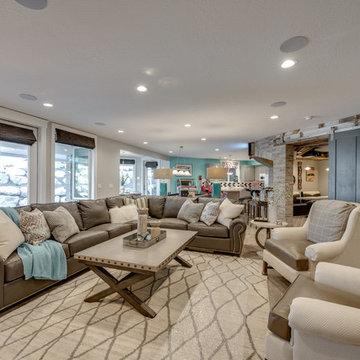
Esempio di un ampio soggiorno chic con pareti grigie, pavimento in legno massello medio, camino classico, cornice del camino in mattoni e pavimento marrone
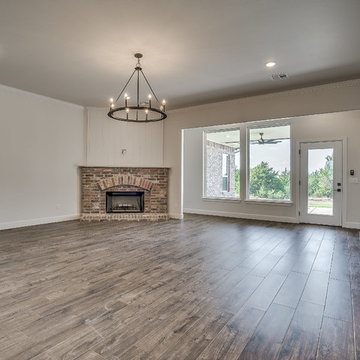
This spacious family room features a rustic corner brick fireplace, incredible views of the backyard, and a galley to the master bedroom.
Foto di un ampio soggiorno country aperto con pareti grigie, parquet chiaro, camino ad angolo e cornice del camino in mattoni
Foto di un ampio soggiorno country aperto con pareti grigie, parquet chiaro, camino ad angolo e cornice del camino in mattoni
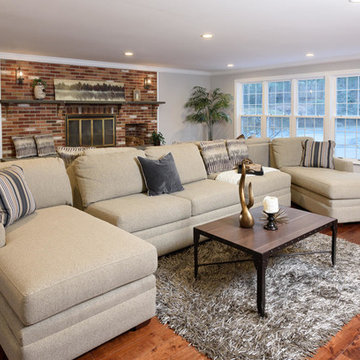
Michael J. Eckstrom
Foto di un ampio soggiorno tradizionale aperto con pareti grigie, parquet scuro, camino classico, cornice del camino in mattoni e pavimento marrone
Foto di un ampio soggiorno tradizionale aperto con pareti grigie, parquet scuro, camino classico, cornice del camino in mattoni e pavimento marrone
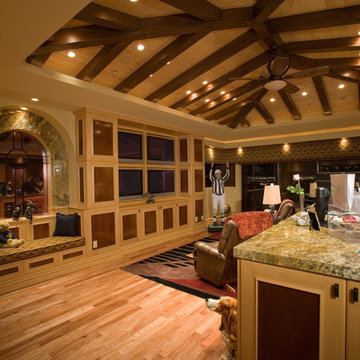
Ispirazione per un ampio soggiorno stile americano con sala giochi, pareti beige, camino classico, cornice del camino in mattoni, parete attrezzata, soffitto a volta e pareti in mattoni
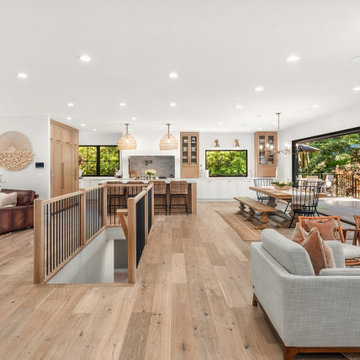
Balboa Oak Hardwood– The Alta Vista Hardwood Flooring is a return to vintage European Design. These beautiful classic and refined floors are crafted out of French White Oak, a premier hardwood species that has been used for everything from flooring to shipbuilding over the centuries due to its stability.

Idee per un ampio soggiorno minimalista aperto con sala formale, pareti bianche, pavimento in cemento, camino sospeso, cornice del camino in mattoni, TV a parete e pavimento multicolore
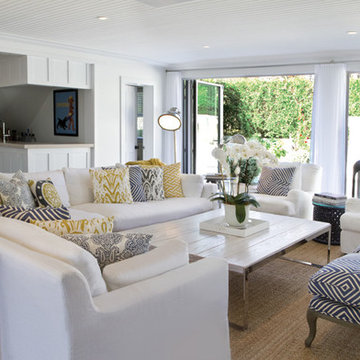
Interior Architecture, Interior Design, Custom Furniture Design, Landscape Architecture by Chango Co.
Construction by Ronald Webb Builders
AV Design by EL Media Group
Photography by Ray Olivares
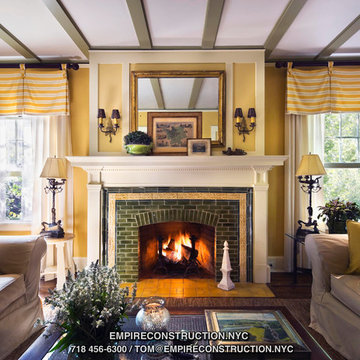
Living Rooms by Empire Restoration and Consulting
Foto di un ampio soggiorno american style aperto con pareti gialle, parquet scuro, stufa a legna, cornice del camino in mattoni e nessuna TV
Foto di un ampio soggiorno american style aperto con pareti gialle, parquet scuro, stufa a legna, cornice del camino in mattoni e nessuna TV
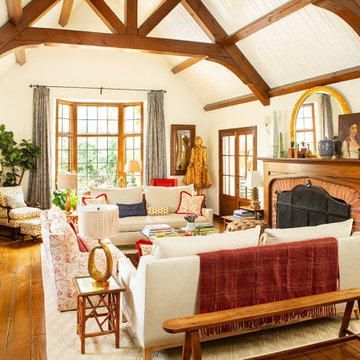
First we changed the rug situation to a simple large jute rug from Annie Selke, and a smaller antique Persian rug to center the main seating area.
We traded the single long RH teal velvet sofa for two matching smaller neutral linen bench-style sofas from Williams Sonoma Home, and framed seating in a square around the overscale original fireplace, which we had sandblasted during the renovation. We kept the Mies van der Rohe glass X-style coffee table and added in two comfy vintage easy chairs recovered in a cheery red/coral - based toile in a Chinoiserie theme, two John Derian for Cisco Homes mushroom stools, and two additional seating areas in the rear corners of the room -- a Victorian armchair and ottoman, and a smaller red leather wing chair to balance out the room.
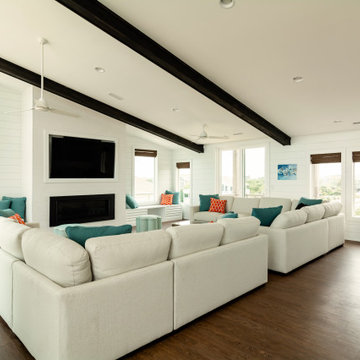
Esempio di un ampio soggiorno stile marinaro aperto con pareti bianche, pavimento in legno massello medio, camino lineare Ribbon, cornice del camino in mattoni, TV a parete e pavimento marrone
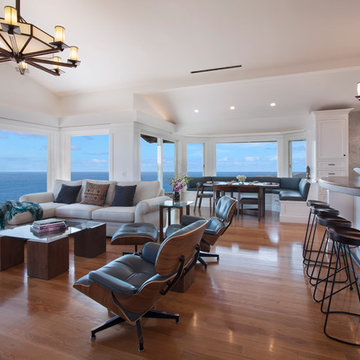
Jeri Koegel
Immagine di un ampio soggiorno american style chiuso con pareti bianche, parquet chiaro, camino classico, cornice del camino in mattoni, TV a parete e pavimento beige
Immagine di un ampio soggiorno american style chiuso con pareti bianche, parquet chiaro, camino classico, cornice del camino in mattoni, TV a parete e pavimento beige
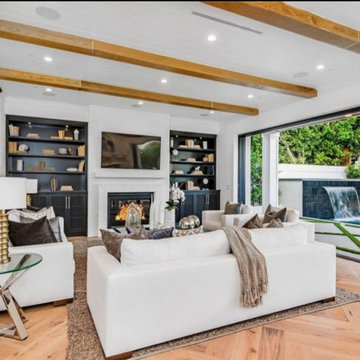
Modern flair Cape Cod stunner presents all aspects of luxury living in Los Angeles. stunning features, and endless amenities make this home a one of a kind. As you walk through the front door you will be enchanted with the immense natural light, high ceilings, Oak hardwood flooring, and custom paneling. This home carries an indescribable airy atmosphere that is obvious as soon as you walk through the front door. Family room seamlessly leads you into a private office space, and open dining room in the presence of a stunning glass-encased wine room. Theater room, and en suite bedroom accompany the first floor to prove this home has it all. Just down the hall a gourmet Chef’s Kitchen awaits featuring custom cabinetry, quartz countertops, large center island w/ breakfast bar, top of the line Wolf stainless steel-appliances,Butler & Walk-in pantry. Living room with custom built-ins leads to large pocket glass doors that open to a lushly landscaped, & entertainers dream rear-yard. Covered patio with outdoor kitchen area featuring a built in barbeque, overlooks a waterfall pool & elevated zero-edge spa. Just upstairs, a master retreat awaits with vaulted ceilings, fireplace, and private balcony. His and her walk in closets, and a master bathroom with dual vanities, large soaking tub, & glass rain shower. Other amenities include indoor & outdoor surround sound, Control 4 smart home security system, 3 fireplaces, upstairs laundry room, and 2-car garage.
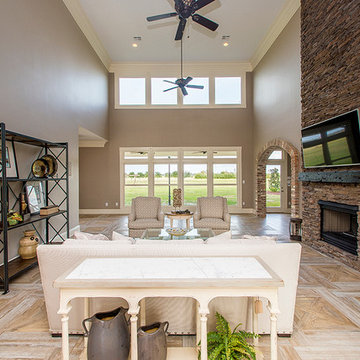
Ispirazione per un ampio soggiorno chic aperto con sala formale, pareti grigie, pavimento con piastrelle in ceramica, camino bifacciale, cornice del camino in mattoni e TV a parete
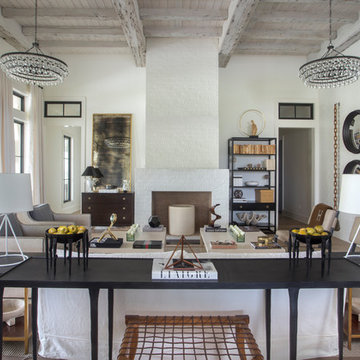
Chad Chenier Photography
Esempio di un ampio soggiorno eclettico aperto con pareti bianche, parquet chiaro, camino classico, cornice del camino in mattoni e pavimento marrone
Esempio di un ampio soggiorno eclettico aperto con pareti bianche, parquet chiaro, camino classico, cornice del camino in mattoni e pavimento marrone
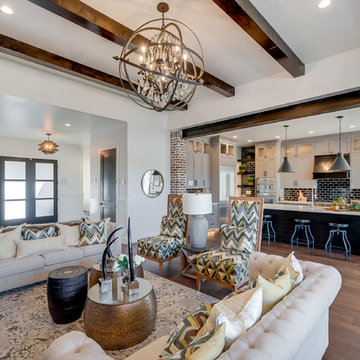
Ispirazione per un ampio soggiorno tradizionale aperto con pareti bianche, pavimento in legno massello medio, camino lineare Ribbon, cornice del camino in mattoni, TV autoportante e pavimento marrone

This Houston kitchen remodel turned an outdated bachelor pad into a contemporary dream fit for newlyweds.
The client wanted a contemporary, somewhat commercial look, but also something homey with a comfy, family feel. And they couldn't go too contemporary, since the style of the home is so traditional.
The clean, contemporary, white-black-and-grey color scheme is just the beginning of this transformation from the previous kitchen,
The revamped 20-by-15-foot kitchen and adjoining dining area also features new stainless steel appliances by Maytag, lighting and furnishings by Restoration Hardware and countertops in white Carrara marble and Absolute Black honed granite.
The paneled oak cabinets are now painted a crisp, bright white and finished off with polished nickel pulls. The center island is now a cool grey a few shades darker than the warm grey on the walls. On top of the grey on the new sheetrock, previously covered in a camel-colored textured paint, is Sherwin Williams' Faux Impressions sparkly "Striae Quartz Stone."
Ho-hum 12-inch ceramic floor tiles with a western motif border have been replaced with grey tile "planks" resembling distressed wood. An oak-paneled flush-mount light fixture has given way to recessed lights and barn pendant lamps in oil rubbed bronze from Restoration Hardware. And the section housing clunky upper and lower banks of cabinets between the kitchen an dining area now has a sleek counter-turned-table with custom-milled legs.
At first, the client wanted to open up that section altogether, but then realized they needed more counter space. The table - a continuation of the granite countertop - was the perfect solution. Plus, it offered space for extra seating.
The black, high-back and low-back bar stools are also from Restoration Hardware - as is the new round chandelier and the dining table over which it hangs.
Outdoor Homescapes of Houston also took out a wall between the kitchen and living room and remodeled the adjoining living room as well. A decorative cedar beam stained Minwax Jacobean now spans the ceiling where the wall once stood.
The oak paneling and stairway railings in the living room, meanwhile, also got a coat of white paint and new window treatments and light fixtures from Restoration Hardware. Staining the top handrailing with the same Jacobean dark stain, however, boosted the new contemporary look even more.
The outdoor living space also got a revamp, with a new patio ceiling also stained Jacobean and new outdoor furniture and outdoor area rug from Restoration Hardware. The furniture is from the Klismos collection, in weathered zinc, with Sunbrella fabric in the color "Smoke."
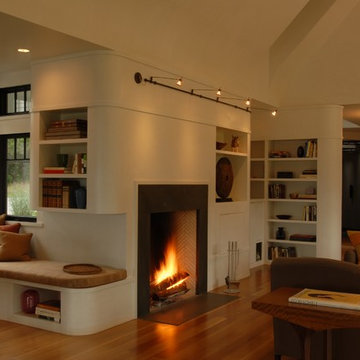
Ispirazione per un ampio soggiorno design aperto con sala della musica, pareti beige, parquet chiaro, camino classico e cornice del camino in mattoni
Soggiorni ampi con cornice del camino in mattoni - Foto e idee per arredare
6