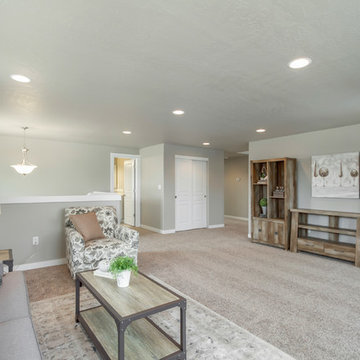Soggiorni american style stile loft - Foto e idee per arredare
Filtra anche per:
Budget
Ordina per:Popolari oggi
141 - 160 di 861 foto
1 di 3
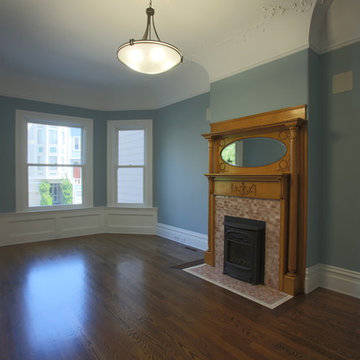
MATERIALS/ FLOOR: Hardwood floors/ WALLS: Wood panels under the windows; rest of the wall are smooth/ LIGHTS: Pendent light in the middle on the room provides all the needed light/ CEILING: Smooth ceiling; ceiling has antique vines with flower decals that go 360 degrees around the ceiling/ TRIM: Base board trim, trim around windows and doors, as well as crown molding/ FIREPLACE: Antique fire place from Victorian Era, that was wood engravings on the wood mantle/
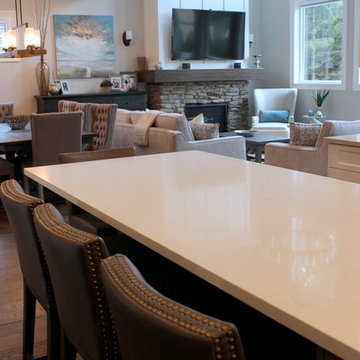
Idee per un soggiorno stile americano di medie dimensioni e stile loft con pareti grigie, pavimento in legno massello medio, camino classico, cornice del camino in pietra, TV a parete e pavimento marrone
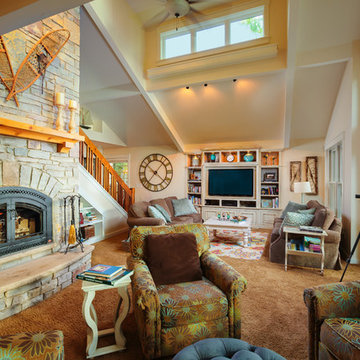
M.J. Whelan's team collaborated and created a stunning new craftsman style design for this drab unfinished 1964 cottage. Every square inch of this has been drastically transformed. On the exterior HardiPlank siding and stone was used. A timber frame porch was built along with timber gable brackets on the front and rear. With barely a wall left standing, the original footprint was kept. A 1100 sq. ft addition was added to the rear elevation consisting second story loft with two bedrooms and a bathroom. On the main level, a new master bedroom suite and foyer/mudroom were added. Reclaimed Hickory hardwood floors were installed throughout most of the home. The kitchen was relocated to the opposite side of the house. The new kitchen features Brookhaven custom cabinets in a distressed painted white along with a knotty cherry island and granite countertops with an 11” island. Natural stone with a glass tile niche surrounds the cooktop and wraps around into the great room. The central stairway was relocated while a massive stone fireplace now takes center stage. Expansive windows offer spectacular views to the lake. It is designed to blend perfectly into its lakeshore setting for a wonderful, relaxing retreat.
Kyle Bultman Photography
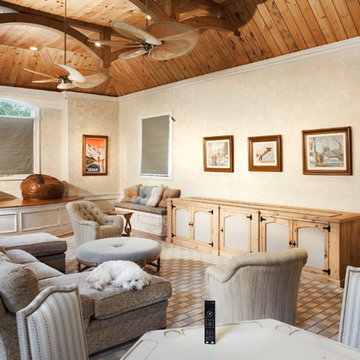
Photography by William Psolka, psolka-photo.com
Idee per un soggiorno american style di medie dimensioni e stile loft con sala giochi, pareti beige, parquet chiaro, nessun camino e TV nascosta
Idee per un soggiorno american style di medie dimensioni e stile loft con sala giochi, pareti beige, parquet chiaro, nessun camino e TV nascosta
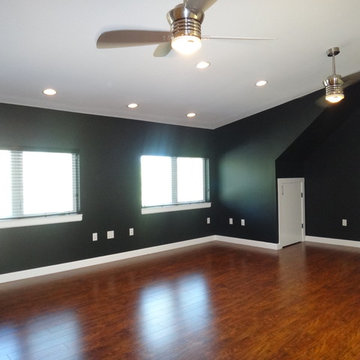
Loft
Immagine di un soggiorno stile americano stile loft con pareti nere e pavimento in legno massello medio
Immagine di un soggiorno stile americano stile loft con pareti nere e pavimento in legno massello medio
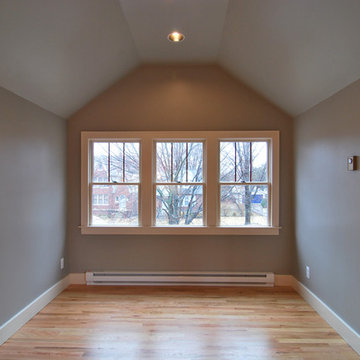
Loft style living room.
Photos by Fred Sons
Immagine di un piccolo soggiorno stile americano stile loft con pareti grigie e parquet chiaro
Immagine di un piccolo soggiorno stile americano stile loft con pareti grigie e parquet chiaro
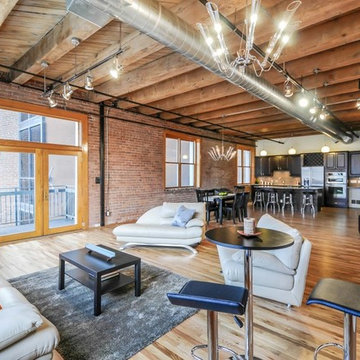
A large space is transformed with design with a pop of color. The open floor plan welcomes individual spaces without losing site of design.
Idee per un soggiorno stile americano stile loft e di medie dimensioni con camino ad angolo, cornice del camino in mattoni, TV autoportante, sala formale, pareti marroni, pavimento in legno massello medio e pavimento marrone
Idee per un soggiorno stile americano stile loft e di medie dimensioni con camino ad angolo, cornice del camino in mattoni, TV autoportante, sala formale, pareti marroni, pavimento in legno massello medio e pavimento marrone
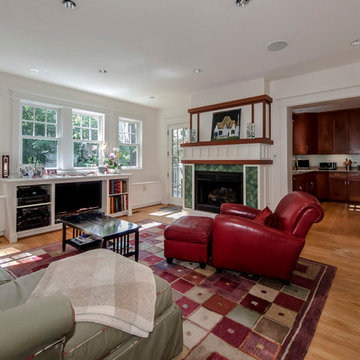
Immagine di un soggiorno stile americano di medie dimensioni e stile loft con libreria, pareti bianche, parquet chiaro, cornice del camino piastrellata, nessuna TV e pavimento beige
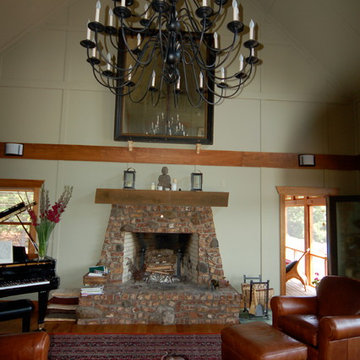
Ispirazione per un ampio soggiorno american style stile loft con sala della musica, pareti verdi, pavimento in legno massello medio, camino classico e cornice del camino in mattoni
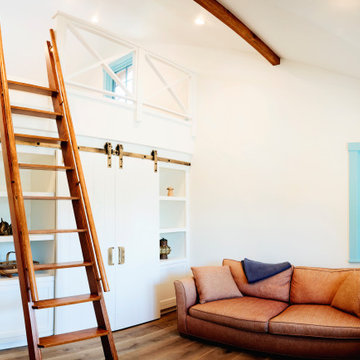
Immagine di un soggiorno stile americano di medie dimensioni e stile loft con pareti bianche, parquet chiaro, TV nascosta, pavimento marrone e travi a vista
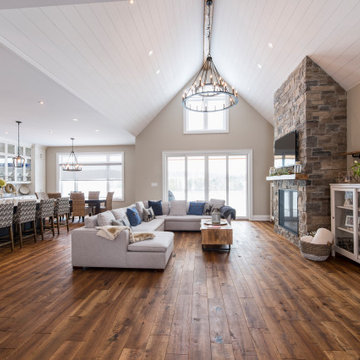
Esempio di un grande soggiorno stile americano stile loft con pavimento in legno massello medio, camino classico, cornice del camino in pietra, TV a parete e soffitto in perlinato
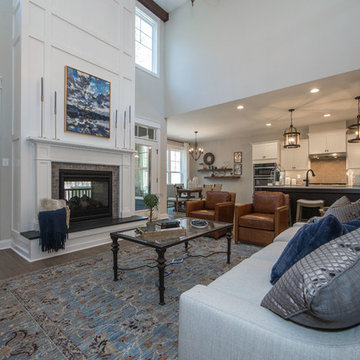
The Augusta II plan has a spacious great room that transitions into the kitchen and breakfast nook, and two-story great room. To create your design for an Augusta II floor plan, please go visit https://www.gomsh.com/plan/augusta-ii/interactive-floor-plan
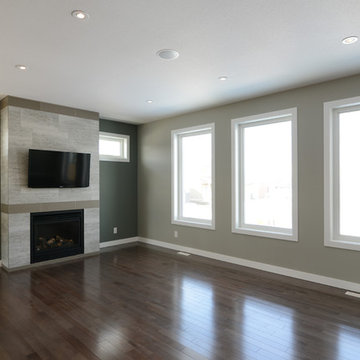
Foto di un soggiorno american style di medie dimensioni e stile loft con pareti verdi, pavimento in vinile, camino classico, cornice del camino in pietra e TV a parete
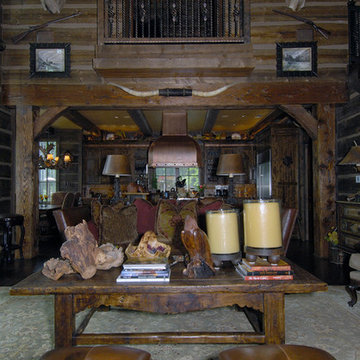
Immagine di un grande soggiorno stile americano stile loft con parquet scuro
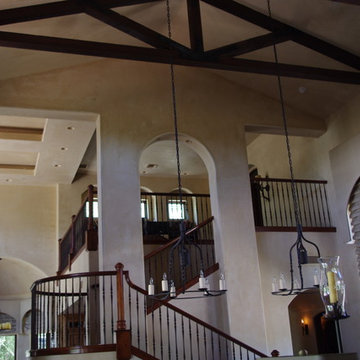
Ispirazione per un grande soggiorno american style stile loft con sala formale e pareti beige
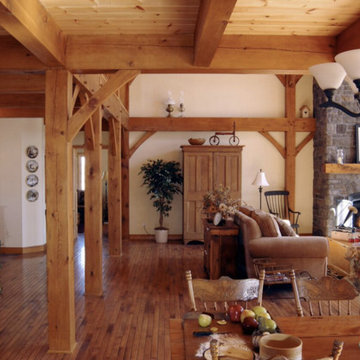
Esempio di un grande soggiorno stile americano stile loft con pareti bianche, parquet chiaro, camino classico, cornice del camino in intonaco e TV autoportante
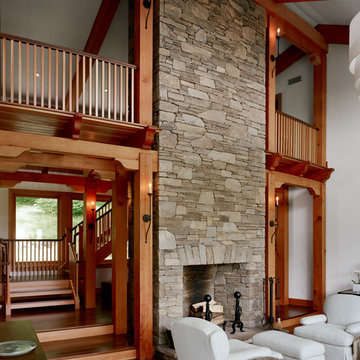
Sam Gray Photography, Morehouse MacDonald & Associates, Inc. Architects, Shepard Butler Landscape Architect, Bierly-Drake Associates
Esempio di un grande soggiorno american style stile loft con sala formale, pareti bianche, parquet scuro, camino classico e cornice del camino in pietra
Esempio di un grande soggiorno american style stile loft con sala formale, pareti bianche, parquet scuro, camino classico e cornice del camino in pietra
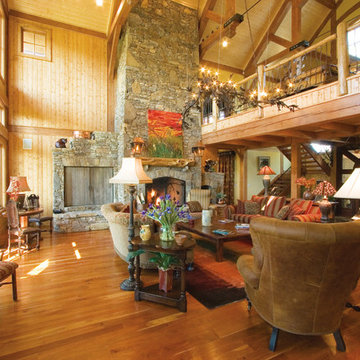
A custom designed timber frame home, with craftsman exterior elements, and interior elements that include barn-style open beams, hardwood floors, and an open living plan. The Meadow Lodge by MossCreek is a beautiful expression of rustic American style for a discriminating client.

Alternate view of upstairs game room. Though the Greenwood Craftsman Model is technically a "Rancher", Beracah's roof design creates additional "finishable" upstairs space - this adds an extra 1000 sq ft to the home. 9 ft ceilings are also found upstairs in this house. Game rooms, office space, an additional bedroom and bath are all possible by finishing off this space. Photo: ACHensler
Soggiorni american style stile loft - Foto e idee per arredare
8
