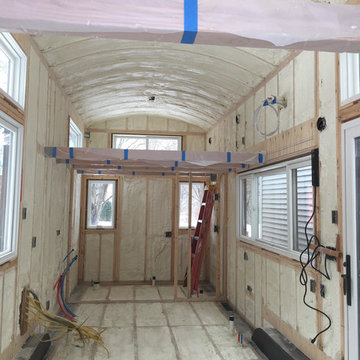Soggiorni american style piccoli - Foto e idee per arredare
Filtra anche per:
Budget
Ordina per:Popolari oggi
61 - 80 di 1.049 foto
1 di 3
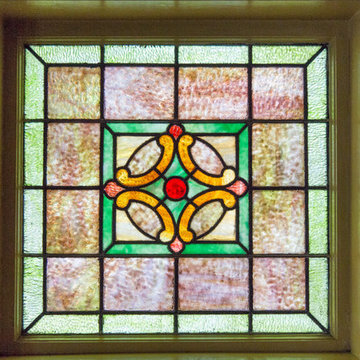
The 1790 Garvin-Weeks Farmstead is a beautiful farmhouse with Georgian and Victorian period rooms as well as a craftsman style addition from the early 1900s. The original house was from the late 18th century, and the barn structure shortly after that. The client desired architectural styles for her new master suite, revamped kitchen, and family room, that paid close attention to the individual eras of the home. The master suite uses antique furniture from the Georgian era, and the floral wallpaper uses stencils from an original vintage piece. The kitchen and family room are classic farmhouse style, and even use timbers and rafters from the original barn structure. The expansive kitchen island uses reclaimed wood, as does the dining table. The custom cabinetry, milk paint, hand-painted tiles, soapstone sink, and marble baking top are other important elements to the space. The historic home now shines.
Eric Roth
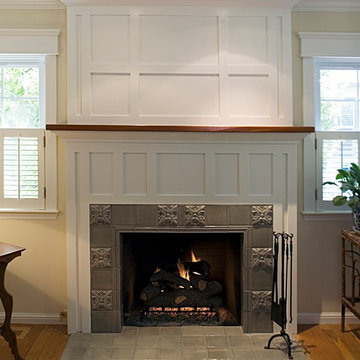
Refurbished fireplace with Craftsman trim details and ceramic tile surround and hearth. -- John Canham Photography
Foto di un piccolo soggiorno stile americano con pareti bianche, parquet chiaro, camino classico e cornice del camino piastrellata
Foto di un piccolo soggiorno stile americano con pareti bianche, parquet chiaro, camino classico e cornice del camino piastrellata

For this project we did a small bathroom/mud room remodel and main floor bathroom remodel along with an Interior Design Service at - Hyak Ski Cabin.
Idee per un piccolo soggiorno american style stile loft con pareti marroni, pavimento in ardesia, stufa a legna, cornice del camino in metallo, nessuna TV e pavimento marrone
Idee per un piccolo soggiorno american style stile loft con pareti marroni, pavimento in ardesia, stufa a legna, cornice del camino in metallo, nessuna TV e pavimento marrone
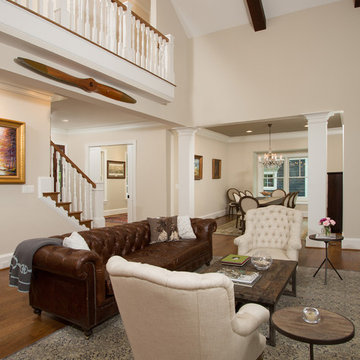
Family room open to dining area and kitchen
Foto di un piccolo soggiorno american style aperto con cornice del camino in pietra
Foto di un piccolo soggiorno american style aperto con cornice del camino in pietra
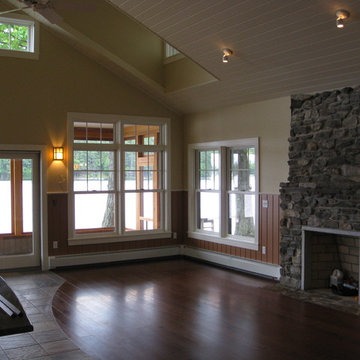
This is the natural lighting on an overcast cloudy day. We saved the original fireplace and replaced the entire cottage around it to be able to get a permit to build and expand in the same footprint this close to the water.
Victor Trodella
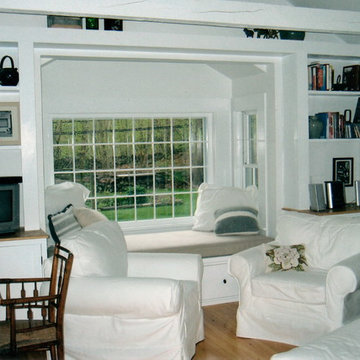
This is our Custom Design Studio House. It is approximately 300 square feet around. The interior is equipped with built in furniture to ensure maximum, efficient use of space. The price of this house is 250.00 per square foot.
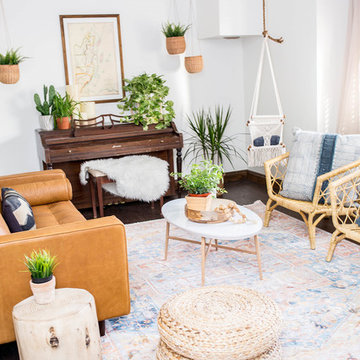
Boho Southwestern is this space. Vintage rugs with jute and natural woods. Plants help make this interior feel the natural elements from outdoors.
Foto di un piccolo soggiorno stile americano aperto con sala della musica, pareti bianche, parquet scuro, nessun camino, nessuna TV e pavimento marrone
Foto di un piccolo soggiorno stile americano aperto con sala della musica, pareti bianche, parquet scuro, nessun camino, nessuna TV e pavimento marrone
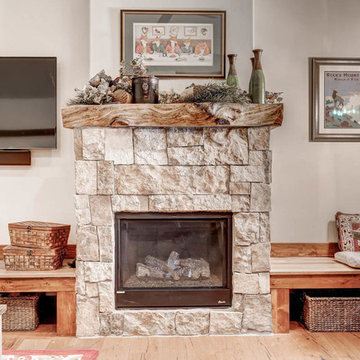
Grand Lake CO
Esempio di un piccolo soggiorno stile americano aperto con pavimento in legno massello medio, camino classico, cornice del camino in pietra e TV a parete
Esempio di un piccolo soggiorno stile americano aperto con pavimento in legno massello medio, camino classico, cornice del camino in pietra e TV a parete
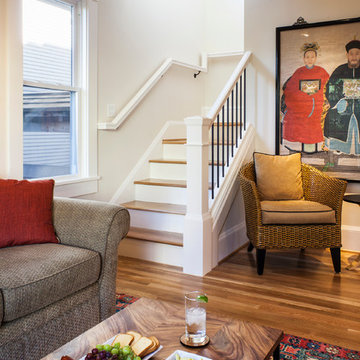
Craftsman style house opens up for better connection and more contemporary living. Removing a wall between the kitchen and dinning room and reconfiguring the stair layout allowed for more usable space and better circulation through the home. The double dormer addition upstairs allowed for a true Master Suite, complete with steam shower!
Photo: Pete Eckert
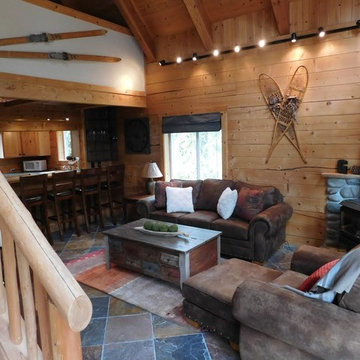
For this project we did a small bathroom/mud room remodel and main floor bathroom remodel along with an Interior Design Service at - Hyak Ski Cabin.
Foto di un piccolo soggiorno stile americano stile loft con pareti marroni, pavimento in ardesia, stufa a legna, cornice del camino in metallo, nessuna TV e pavimento marrone
Foto di un piccolo soggiorno stile americano stile loft con pareti marroni, pavimento in ardesia, stufa a legna, cornice del camino in metallo, nessuna TV e pavimento marrone
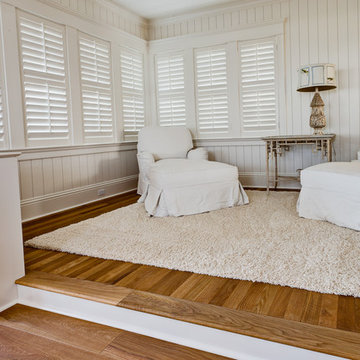
©2012 Kätapolt Photography
Foto di un piccolo soggiorno stile americano aperto con pavimento in legno massello medio, sala formale, pareti bianche, nessun camino, nessuna TV e pavimento marrone
Foto di un piccolo soggiorno stile americano aperto con pavimento in legno massello medio, sala formale, pareti bianche, nessun camino, nessuna TV e pavimento marrone
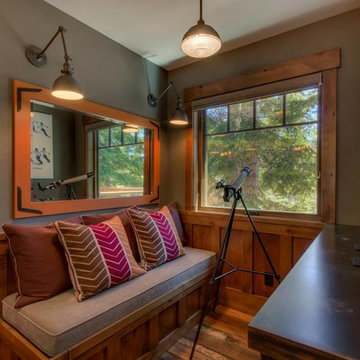
Foto di un piccolo soggiorno stile americano chiuso con libreria, pareti beige, pavimento in legno massello medio, nessun camino e nessuna TV
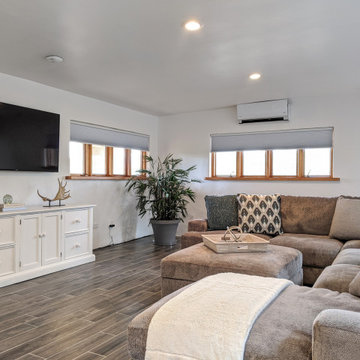
Idee per un piccolo soggiorno stile americano chiuso con pareti bianche, pavimento con piastrelle in ceramica, nessun camino, TV a parete e pavimento grigio
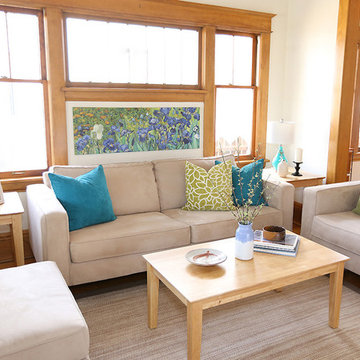
This home was staged by Birch Hill Interiors. Additional services included selection and purchase of accent furniture, art and accessories. With the exception of the living room photo (by BC Photos) all photography was provided.
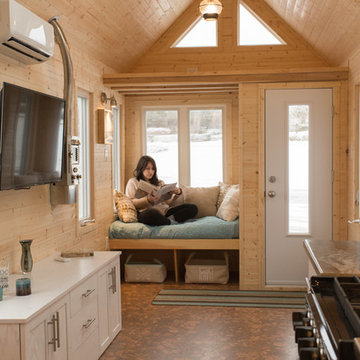
Window Seat Niche, Entertainment storage - Photo by: Keith Minchin
Immagine di un piccolo soggiorno american style
Immagine di un piccolo soggiorno american style
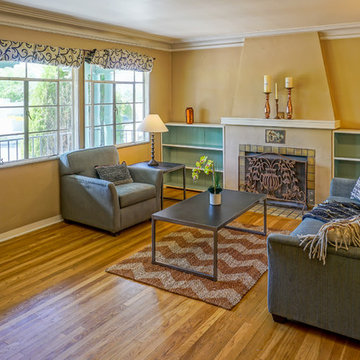
Listed by Jessica Beecher, Re/Max Select, 505-401-9633
Photos by Darrell@MojiStudios.com
Furniture provided by CORT.
Foto di un piccolo soggiorno stile americano chiuso con sala formale, pareti beige, parquet chiaro, camino classico e cornice del camino in intonaco
Foto di un piccolo soggiorno stile americano chiuso con sala formale, pareti beige, parquet chiaro, camino classico e cornice del camino in intonaco
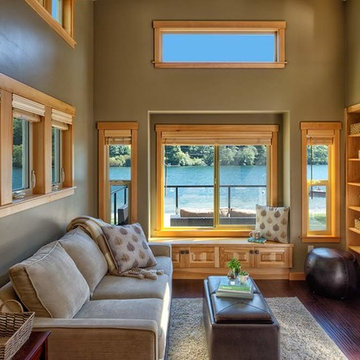
Diane Padys Photography
Ispirazione per un piccolo soggiorno american style aperto con pareti grigie, parquet scuro, camino classico e cornice del camino in pietra
Ispirazione per un piccolo soggiorno american style aperto con pareti grigie, parquet scuro, camino classico e cornice del camino in pietra
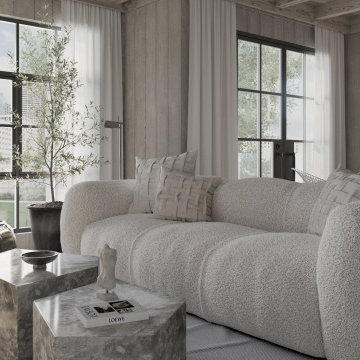
Foto di un piccolo soggiorno stile americano aperto con sala formale, pavimento in cemento, travi a vista e pareti in legno
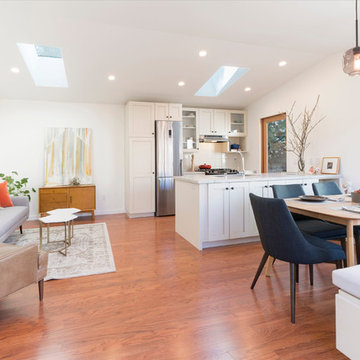
Idee per un piccolo soggiorno american style aperto con pavimento in legno massello medio, nessun camino e pareti bianche
Soggiorni american style piccoli - Foto e idee per arredare
4
