Soggiorni american style grandi - Foto e idee per arredare
Filtra anche per:
Budget
Ordina per:Popolari oggi
161 - 180 di 7.005 foto
1 di 3
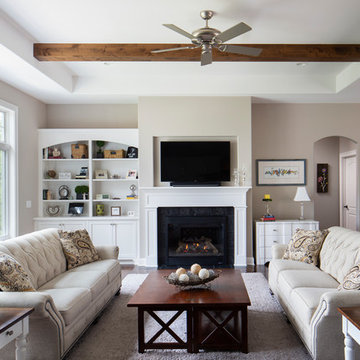
Raised ceiling with stained knotty alder beams which coordinate the stain character grade hickory hardwood floor adds interest to the painted millwork. Custom arched designed flat panel white painted cabinetry side the center painted wood fireplace mantel. (Ryan Hainey)
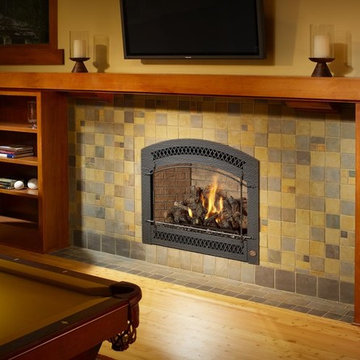
The 864 TRV gas fireplace combines convective heat, radiant heat and reduced depth dimension, making this unit ideal for small to mid-sized homes or for zone heating in bedrooms, living rooms and outdoor spaces. This gas fireplace features high quality, high clarity glass that comes standard with the 2015 ANSI-compliant invisible safety screen, increasing the overall safety of this unit for you and your family.
The 864 TRV gas fireplace comes standard with the very popular accent light for an added glow when the fireplace is on or off, which really showcases the fireplace in every setting.
The 864 TRV gas fireplace allows you the option of adding the revolutionary GreenSmart® 2 Wall Mounted Remote Control, which gives you the ability to control virtually every function of this fireplace from the comfort of your couch. The 864 TRV GS2 also allows to the ability to add the Power Heat Duct Kit to move heat to an adjoining room - up to 25 feet away.
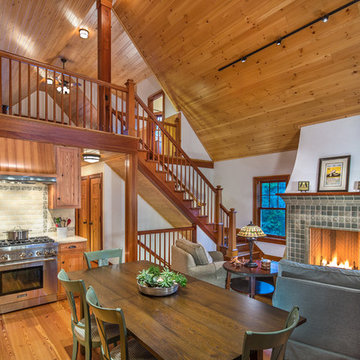
Arts and Crafts fireplace by Motawi Tileworks featuring field tile, moldings and Sullivan relief tile in Rothwell Grey
Esempio di un grande soggiorno stile americano aperto con pareti bianche, pavimento in legno massello medio, camino classico e cornice del camino piastrellata
Esempio di un grande soggiorno stile americano aperto con pareti bianche, pavimento in legno massello medio, camino classico e cornice del camino piastrellata
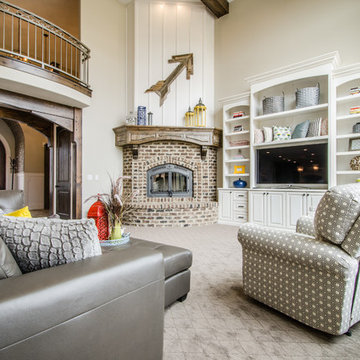
Foto di un grande soggiorno stile americano aperto con pareti grigie, moquette, camino ad angolo, cornice del camino in mattoni e TV a parete
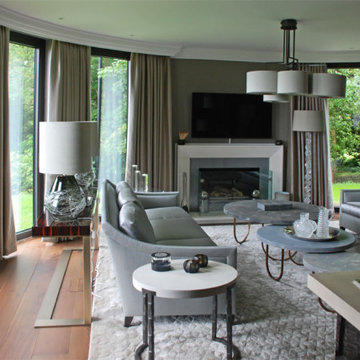
Sitting within a designated AONB, this new Arts and Crafts-influenced residence replaced an ‘end of life’ 1960’s bungalow.
Conceived to sit above an extensive private wine cellar, this highly refined house features a dramatic circular sitting room. An internal lift provides access to all floors, from the underground level to the roof-top observation terrace showcasing panoramic views overlooking the Fal Estuary.
The bespoke joinery and internal finishes detailed by The Bazeley Partnership included walnut floor-boarding, skirtings, doors and wardrobes. Curved staircases are complemented by glass handrails and the bathrooms are finished with limestone, white marble and mother-of-pearl inlay. The bedrooms were completed with vanity units clad in rustic oak and marble and feature hand-painted murals on Japanese silk wallpaper.
Externally, extensive use of traditional stonework, cut granite, Delabole slate, standing seam copper roofs and copper gutters and downpipes combine to create a building that acknowledges the regional context whilst maintaining its own character.
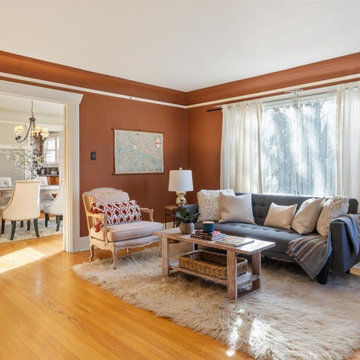
Large living room with sconce lighting and oak hardwood flooring and original leaded windows.
Esempio di un grande soggiorno stile americano aperto con pareti marroni, parquet chiaro, stufa a legna, cornice del camino in pietra e pavimento marrone
Esempio di un grande soggiorno stile americano aperto con pareti marroni, parquet chiaro, stufa a legna, cornice del camino in pietra e pavimento marrone
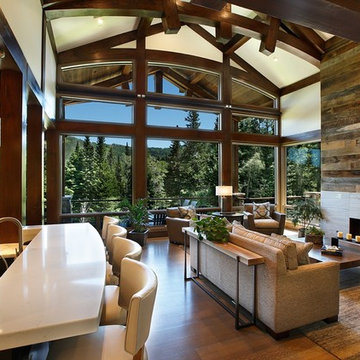
Ispirazione per un grande soggiorno american style aperto con pareti bianche, parquet chiaro, camino classico, cornice del camino in pietra, nessuna TV e sala formale
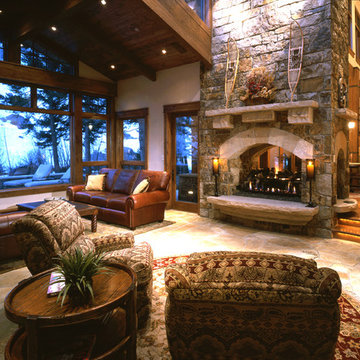
Foto di un grande soggiorno american style aperto con sala formale, pareti beige, pavimento in travertino, camino bifacciale e cornice del camino in pietra
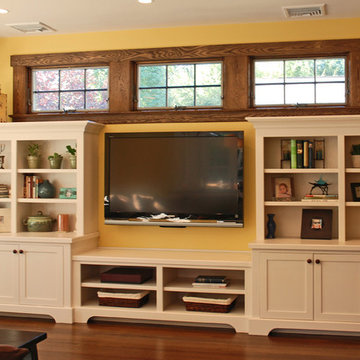
Immagine di un grande soggiorno stile americano aperto con pareti gialle, parquet scuro, nessun camino e TV a parete
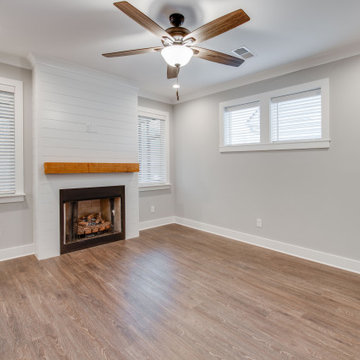
Foto di un grande soggiorno stile americano aperto con sala formale, pareti grigie, pavimento in vinile, camino classico, cornice del camino in legno, nessuna TV e pavimento marrone
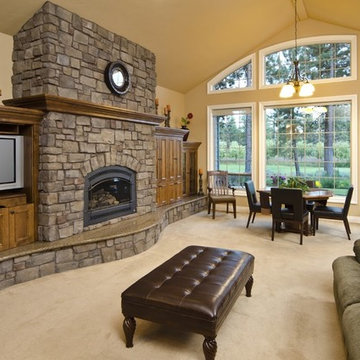
Immagine di un grande soggiorno american style aperto con pareti gialle, moquette, camino classico, cornice del camino in pietra e parete attrezzata
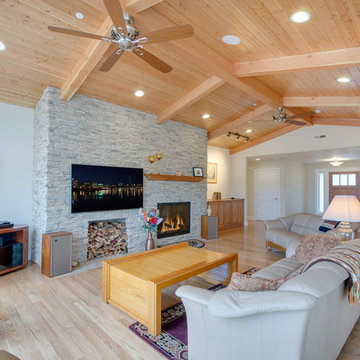
Re-PDX Photography
Ispirazione per un grande soggiorno stile americano aperto con pareti beige, pavimento in legno massello medio, camino classico, cornice del camino in pietra e TV a parete
Ispirazione per un grande soggiorno stile americano aperto con pareti beige, pavimento in legno massello medio, camino classico, cornice del camino in pietra e TV a parete
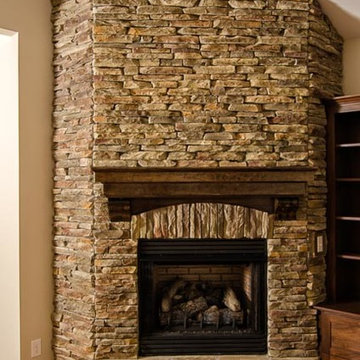
Marc Stowe
Foto di un grande soggiorno american style aperto con pareti beige, pavimento in legno massello medio, camino ad angolo e cornice del camino in pietra
Foto di un grande soggiorno american style aperto con pareti beige, pavimento in legno massello medio, camino ad angolo e cornice del camino in pietra
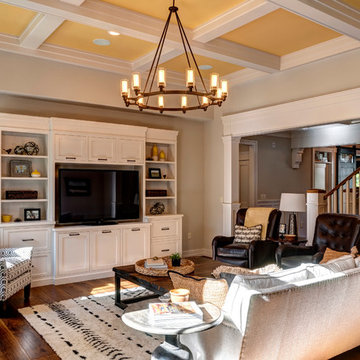
Andy Warren Photography
Ispirazione per un grande soggiorno stile americano aperto con pareti grigie
Ispirazione per un grande soggiorno stile americano aperto con pareti grigie
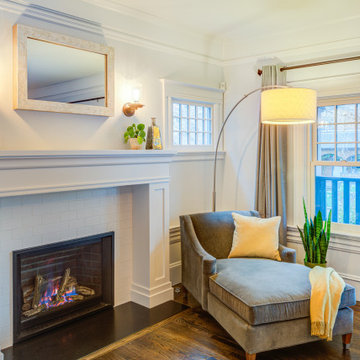
Foto di un grande soggiorno american style aperto con pareti bianche, parquet scuro, camino classico e cornice del camino in legno

Ispirazione per un grande soggiorno stile americano aperto con sala formale, pareti beige, pavimento in mattoni, camino classico, cornice del camino in cemento, nessuna TV, pavimento marrone, travi a vista, soffitto a volta e soffitto in legno
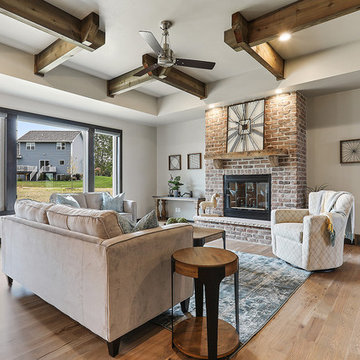
Idee per un grande soggiorno american style chiuso con sala formale, pareti grigie, parquet chiaro, nessun camino, cornice del camino in mattoni, TV autoportante e pavimento rosso
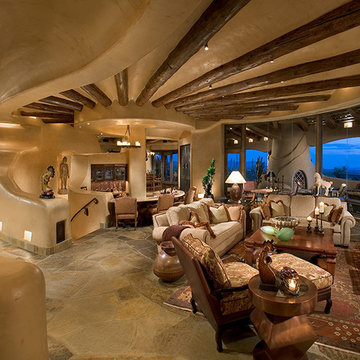
Southwest style living room with built-in media wall.
Architect: Urban Design Associates
Interior Designer: Bess Jones
Builder: Manship Builders
Idee per un grande soggiorno stile americano aperto con sala formale, pareti beige, camino classico, cornice del camino in intonaco, parete attrezzata e pavimento multicolore
Idee per un grande soggiorno stile americano aperto con sala formale, pareti beige, camino classico, cornice del camino in intonaco, parete attrezzata e pavimento multicolore
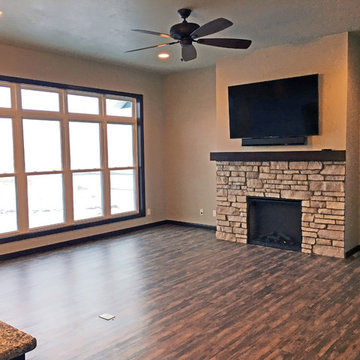
This great room features a large window unit which provides natural lighting. The stone gas fireplace with the TV mounted above are the focus of this room.
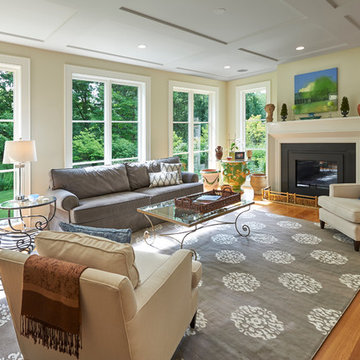
David Sloane
Immagine di un grande soggiorno american style chiuso con sala formale, pareti beige, pavimento in legno massello medio, camino classico, cornice del camino in intonaco e nessuna TV
Immagine di un grande soggiorno american style chiuso con sala formale, pareti beige, pavimento in legno massello medio, camino classico, cornice del camino in intonaco e nessuna TV
Soggiorni american style grandi - Foto e idee per arredare
9