Soggiorni american style - Foto e idee per arredare
Filtra anche per:
Budget
Ordina per:Popolari oggi
1 - 20 di 7.280 foto
1 di 3
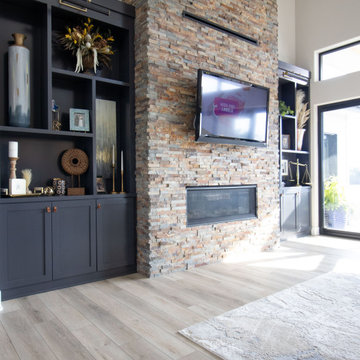
Immagine di un soggiorno stile americano aperto con sala formale, camino lineare Ribbon, cornice del camino in pietra ricostruita e TV a parete
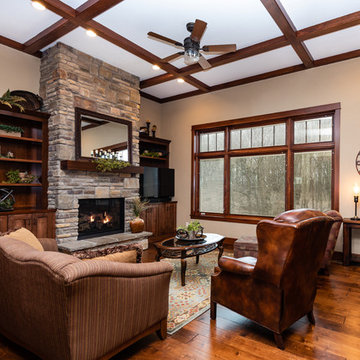
Esempio di un grande soggiorno stile americano aperto con pareti beige, pavimento in legno massello medio, camino classico, cornice del camino in pietra, parete attrezzata e pavimento marrone

This project is the rebuild of a classic Craftsman bungalow that had been destroyed in a fire. Throughout the design process we balanced the creation of a house that would feel like a true home, to replace the one that had been lost, while managing a budget with challenges from the insurance company, and navigating through a complex approval process.
Photography by Phil Bond and Artisan Home Builders.
Tiles by Motawai Tileworks.
https://saikleyarchitects.com/portfolio/craftsman-rebuild/

Paint by Sherwin Williams
Body Color - City Loft - SW 7631
Trim Color - Custom Color - SW 8975/3535
Master Suite & Guest Bath - Site White - SW 7070
Girls' Rooms & Bath - White Beet - SW 6287
Exposed Beams & Banister Stain - Banister Beige - SW 3128-B
Gas Fireplace by Heat & Glo
Flooring & Tile by Macadam Floor & Design
Hardwood by Kentwood Floors
Hardwood Product Originals Series - Plateau in Brushed Hard Maple
Kitchen Backsplash by Tierra Sol
Tile Product - Tencer Tiempo in Glossy Shadow
Kitchen Backsplash Accent by Walker Zanger
Tile Product - Duquesa Tile in Jasmine
Sinks by Decolav
Slab Countertops by Wall to Wall Stone Corp
Kitchen Quartz Product True North Calcutta
Master Suite Quartz Product True North Venato Extra
Girls' Bath Quartz Product True North Pebble Beach
All Other Quartz Product True North Light Silt
Windows by Milgard Windows & Doors
Window Product Style Line® Series
Window Supplier Troyco - Window & Door
Window Treatments by Budget Blinds
Lighting by Destination Lighting
Fixtures by Crystorama Lighting
Interior Design by Tiffany Home Design
Custom Cabinetry & Storage by Northwood Cabinets
Customized & Built by Cascade West Development
Photography by ExposioHDR Portland
Original Plans by Alan Mascord Design Associates
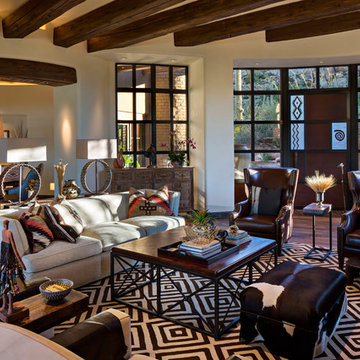
Southwestern living room made from adobe.
Architect: Urban Design Associates
Builder: R-Net Custom Homes
Interiors: Billie Springer
Photography: Thompson Photographic

Idee per un soggiorno american style di medie dimensioni e aperto con pareti grigie, pavimento in legno massello medio, camino classico, cornice del camino piastrellata, TV a parete e pavimento marrone
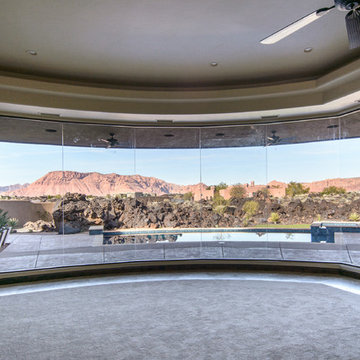
Esempio di un grande soggiorno stile americano aperto con sala formale, pareti beige, moquette, camino classico, cornice del camino in pietra e parete attrezzata
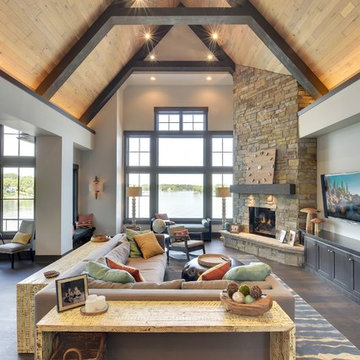
Builder: Highmark Builders Inc;
Photographers: Spacecrafting Photography;
Window Film Installations by Solar Shield, Inc.
Idee per un grande soggiorno stile americano aperto con pareti beige, parquet scuro, camino ad angolo, cornice del camino in pietra e TV a parete
Idee per un grande soggiorno stile americano aperto con pareti beige, parquet scuro, camino ad angolo, cornice del camino in pietra e TV a parete
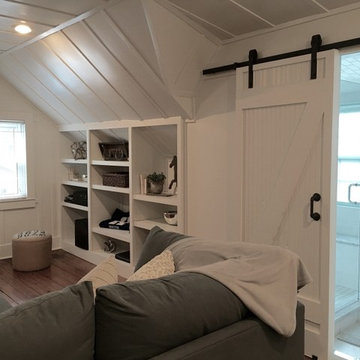
Immagine di un soggiorno american style di medie dimensioni e chiuso con pareti bianche, pavimento in legno massello medio, camino classico, cornice del camino in legno e TV a parete
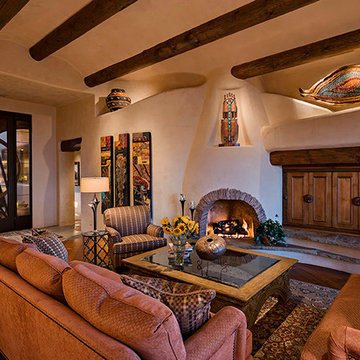
Ispirazione per un soggiorno american style con pavimento in legno massello medio, camino classico, cornice del camino in intonaco e TV nascosta

Cape Cod Home Builder - Floor plans Designed by CR Watson, Home Building Construction CR Watson, - Cape Cod General Contractor Greek Farmhouse Revival Style Home, Open Concept Floor plan, Coiffered Ceilings, Wainscoting Paneling, Victorian Era Wall Paneling, Built in Media Wall, Built in Fireplace, Bay Windows, Symmetrical Picture Windows, Wood Front Door, JFW Photography for C.R. Watson
JFW Photography for C.R. Watson

Architecture & Interior Design: David Heide Design Studio
Photography: Karen Melvin
Idee per un soggiorno stile americano chiuso con libreria, pareti gialle, parquet chiaro, nessun camino, TV autoportante e tappeto
Idee per un soggiorno stile americano chiuso con libreria, pareti gialle, parquet chiaro, nessun camino, TV autoportante e tappeto
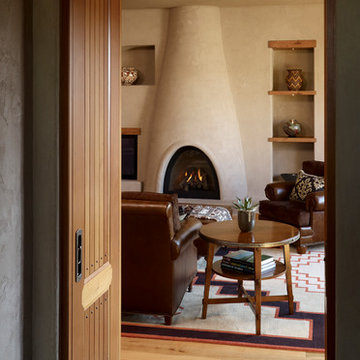
Roy Timm Photography
Foto di un soggiorno american style chiuso con pareti beige, camino classico, cornice del camino in cemento e parete attrezzata
Foto di un soggiorno american style chiuso con pareti beige, camino classico, cornice del camino in cemento e parete attrezzata

Marc Boisclair
Kilbane Architecture,
built-in cabinets by Wood Expressions
Project designed by Susie Hersker’s Scottsdale interior design firm Design Directives. Design Directives is active in Phoenix, Paradise Valley, Cave Creek, Carefree, Sedona, and beyond.
For more about Design Directives, click here: https://susanherskerasid.com/
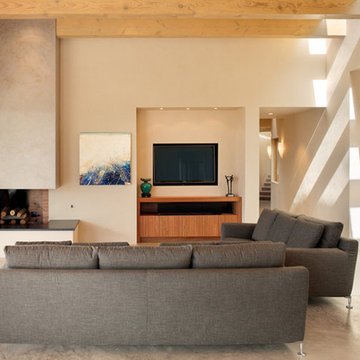
This home, which earned three awards in the Santa Fe 2011 Parade of Homes, including best kitchen, best overall design and the Grand Hacienda Award, provides a serene, secluded retreat in the Sangre de Cristo Mountains. The architecture recedes back to frame panoramic views, and light is used as a form-defining element. Paying close attention to the topography of the steep lot allowed for minimal intervention onto the site. While the home feels strongly anchored, this sense of connection with the earth is wonderfully contrasted with open, elevated views of the Jemez Mountains. As a result, the home appears to emerge and ascend from the landscape, rather than being imposed on it.

Ispirazione per un soggiorno stile americano di medie dimensioni e chiuso con sala della musica, pareti blu, pavimento in legno massello medio, nessun camino, TV autoportante, pavimento marrone, soffitto in carta da parati e carta da parati
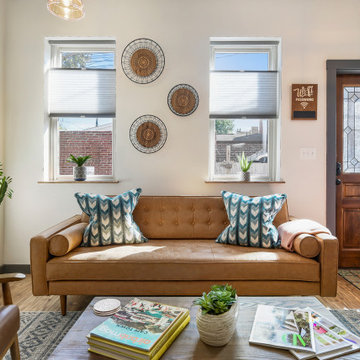
Immagine di un piccolo soggiorno stile americano chiuso con sala formale, pareti bianche, pavimento in legno massello medio, nessun camino, TV autoportante e pavimento marrone

Immagine di un soggiorno stile americano chiuso con pareti beige, pavimento in legno massello medio, TV a parete, nessun camino e tappeto
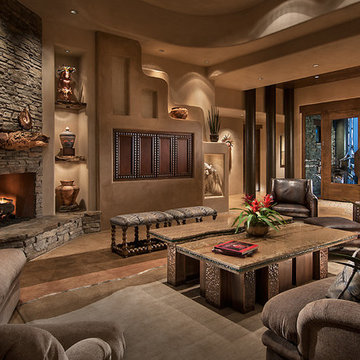
Marc Boisclair
Kilbane Architecture,
built-in cabinets by Wood Expressions
Project designed by Susie Hersker’s Scottsdale interior design firm Design Directives. Design Directives is active in Phoenix, Paradise Valley, Cave Creek, Carefree, Sedona, and beyond.
For more about Design Directives, click here: https://susanherskerasid.com/
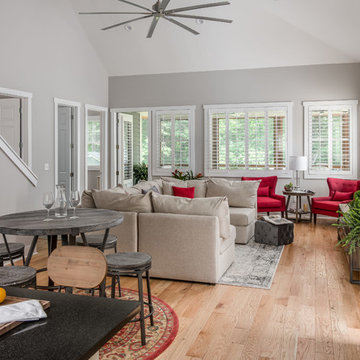
Photography: Garett + Carrie Buell of Studiobuell/ studiobuell.com
Esempio di un piccolo soggiorno stile americano stile loft con pareti grigie, parquet chiaro e TV a parete
Esempio di un piccolo soggiorno stile americano stile loft con pareti grigie, parquet chiaro e TV a parete
Soggiorni american style - Foto e idee per arredare
1