Soggiorni american style di medie dimensioni - Foto e idee per arredare
Filtra anche per:
Budget
Ordina per:Popolari oggi
161 - 180 di 7.683 foto
1 di 3
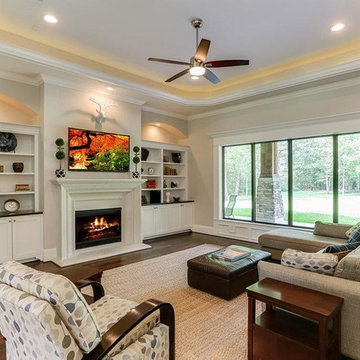
Foto di un soggiorno american style di medie dimensioni e aperto con pareti beige, pavimento in legno massello medio, camino classico, cornice del camino in legno e TV a parete

The design of this cottage casita was a mix of classic Ralph Lauren, traditional Spanish and American cottage. J Hill Interiors was hired to redecorate this back home to occupy the family, during the main home’s renovations. J Hill Interiors is currently under-way in completely redesigning the client’s main home.
Andy McRory Photography
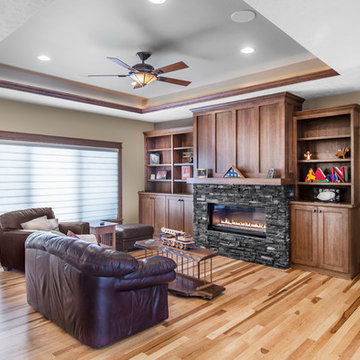
Alan Jackson - Jackson Studios
Immagine di un soggiorno american style di medie dimensioni e aperto con pareti beige, pavimento in legno massello medio, camino lineare Ribbon e cornice del camino in legno
Immagine di un soggiorno american style di medie dimensioni e aperto con pareti beige, pavimento in legno massello medio, camino lineare Ribbon e cornice del camino in legno
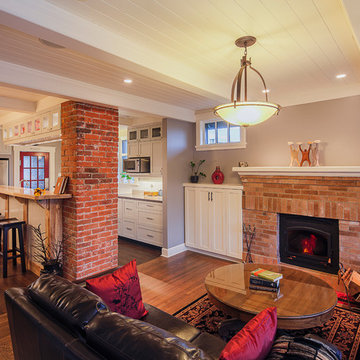
Concept Photography
Ispirazione per un soggiorno stile americano di medie dimensioni e aperto con libreria, pareti grigie, pavimento in legno massello medio, stufa a legna, cornice del camino in mattoni e TV nascosta
Ispirazione per un soggiorno stile americano di medie dimensioni e aperto con libreria, pareti grigie, pavimento in legno massello medio, stufa a legna, cornice del camino in mattoni e TV nascosta
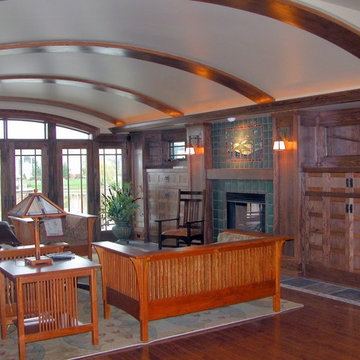
Craftsman tile fireplace
oak barrel ceilings
custom cabinets
Idee per un soggiorno stile americano di medie dimensioni e chiuso con sala formale, pareti verdi, parquet scuro, camino classico, cornice del camino piastrellata e nessuna TV
Idee per un soggiorno stile americano di medie dimensioni e chiuso con sala formale, pareti verdi, parquet scuro, camino classico, cornice del camino piastrellata e nessuna TV
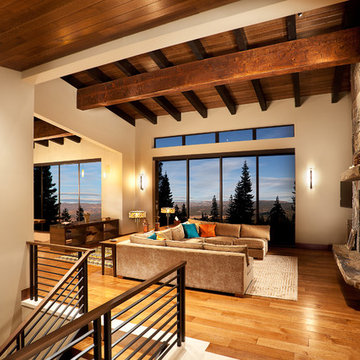
Immagine di un soggiorno stile americano di medie dimensioni con pareti bianche, camino classico, cornice del camino in pietra e nessuna TV
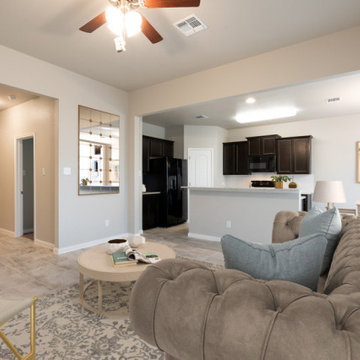
Foto di un soggiorno american style di medie dimensioni e aperto con pareti beige, pavimento con piastrelle in ceramica, nessun camino e pavimento beige
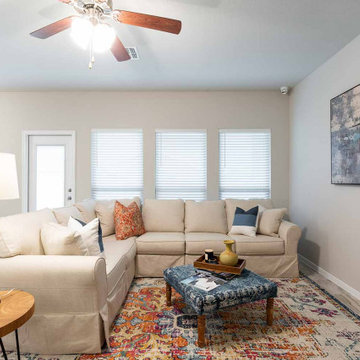
Esempio di un soggiorno stile americano di medie dimensioni e aperto con pareti beige, pavimento con piastrelle in ceramica, nessun camino e pavimento beige
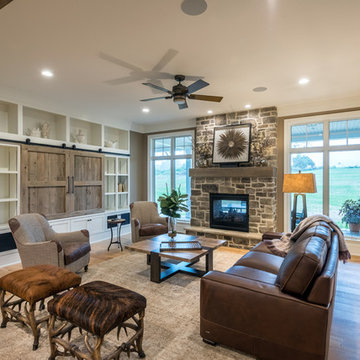
Alan Wycheck
Esempio di un soggiorno american style di medie dimensioni e aperto con pareti beige, parquet chiaro, camino bifacciale, cornice del camino in pietra, parete attrezzata e pavimento marrone
Esempio di un soggiorno american style di medie dimensioni e aperto con pareti beige, parquet chiaro, camino bifacciale, cornice del camino in pietra, parete attrezzata e pavimento marrone
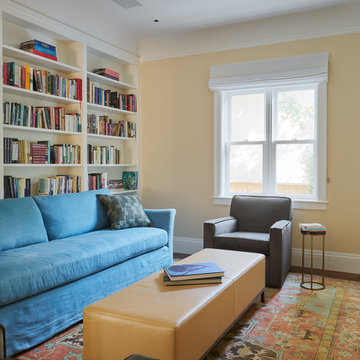
Richardson Architects
Jonathan Mitchell Photography
Foto di un soggiorno stile americano di medie dimensioni e chiuso con libreria, pareti gialle, parquet scuro, nessun camino, nessuna TV e pavimento marrone
Foto di un soggiorno stile americano di medie dimensioni e chiuso con libreria, pareti gialle, parquet scuro, nessun camino, nessuna TV e pavimento marrone
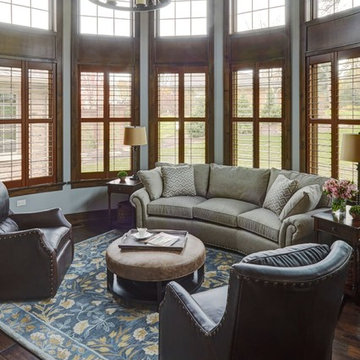
Idee per un soggiorno stile americano di medie dimensioni con pareti grigie, parquet scuro, nessun camino e nessuna TV
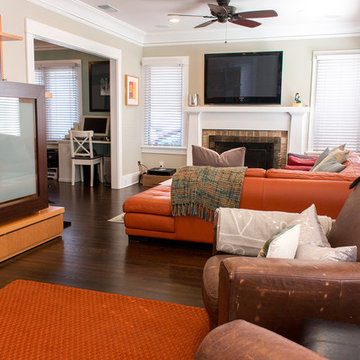
In the family room, the client wanted a wall taken out that divided this room in half. We opened it up and now there is space for a TV and Piano Room. As well as a perfect spot for cats to stare out the window and nap.
PC: Aaron Gilless
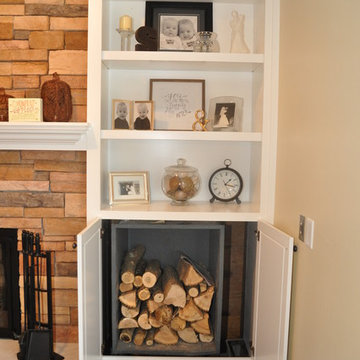
Foto di un soggiorno stile americano di medie dimensioni e aperto con cornice del camino in mattoni, parquet scuro, camino classico, pareti beige, parete attrezzata e pavimento marrone
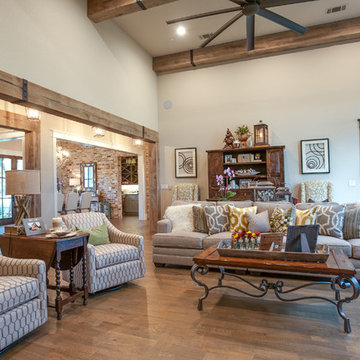
ANM Photography
Immagine di un soggiorno american style di medie dimensioni con pareti beige, parquet scuro, camino classico, cornice del camino in pietra e TV autoportante
Immagine di un soggiorno american style di medie dimensioni con pareti beige, parquet scuro, camino classico, cornice del camino in pietra e TV autoportante
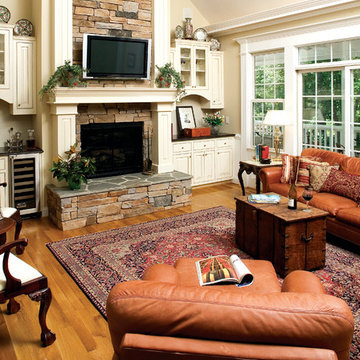
Graceful arches contrast with high gables for a stunning exterior on this Craftsman home. Windows with decorative transoms and several French doors flood the open floor plan with natural light.
Tray ceilings in the dining room and master bedroom as well as cathedral ceilings in the bedroom/study, great room, kitchen and breakfast area create architectural interest, along with visual space. Built-ins in the great room and additional room in the garage add convenient storage. While a screened porch allows for comfortable outdoor entertaining, a bonus room lies near two additional bedrooms and offers flexibility.
Positioned for privacy, the master suite features access to the screened porch, dual walk-in closets and a well-appointed bath, including a private privy, garden tub, double vanity and spacious shower.
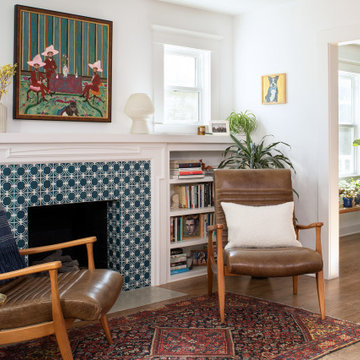
This living room was opened up in the remodel to double the living space. We tiled the surround of the fireplace in a encaustic cement tile. The fireplace shelves and mantle were original in this Craftsman home.

The large living space is ready for making plenty of family memories in a welcoming atmosphere with shiplap around the fireplace and in the built-in bookshelves, rustic ceiling beams, a rustic wood mantel, and a beautiful marble-tiled fireplace surround.
From this room, you can also see the fireplace outside on the back porch.
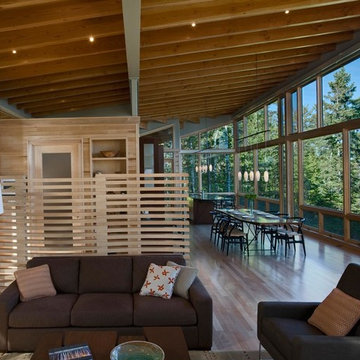
Architect Name: Nils Finne
Architecture Firm: FINNE Architects
The Eagle Harbor Cabin is located on a wooded waterfront property on Lake Superior, at the northerly edge of Michigan’s Upper Peninsula. The 2,000 SF cabin cantilevers out toward the water with a 40-ft. long glass wall facing the spectacular beauty of the lake. The cabin is composed of two simple volumes: a large open living/dining/kitchen space with an open timber ceiling structure and a 2-story “bedroom tower,” with the kids’ bedroom on the ground floor and the parents’ bedroom stacked above.
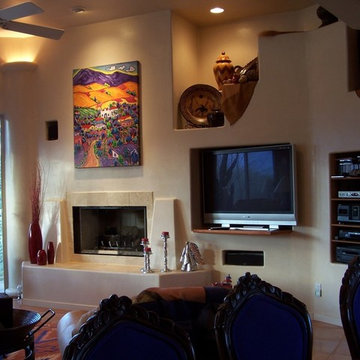
Immagine di un soggiorno american style di medie dimensioni e aperto con pareti beige, pavimento in terracotta, camino classico, cornice del camino in pietra e parete attrezzata
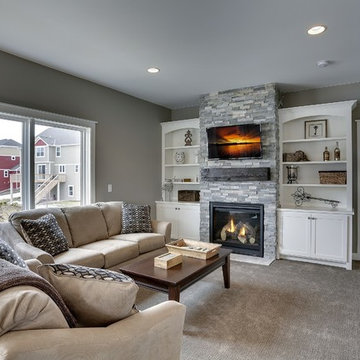
Ispirazione per un soggiorno stile americano di medie dimensioni e aperto con moquette, camino classico, cornice del camino in pietra, TV a parete e pareti grigie
Soggiorni american style di medie dimensioni - Foto e idee per arredare
9