Soggiorni american style di medie dimensioni - Foto e idee per arredare
Filtra anche per:
Budget
Ordina per:Popolari oggi
141 - 160 di 7.683 foto
1 di 3
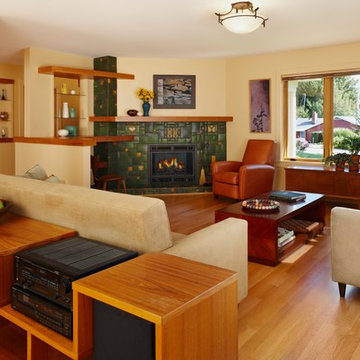
Designed and built by Meadowlark of Ann Arbor. Motawi Tilework tiles were used in this custom designed fireplace surround. Home construction by Meadowlark Design + Build in Ann Arbor, Michigan. Photography by Beth Singer.
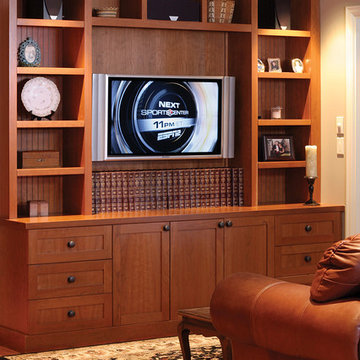
Ispirazione per un soggiorno american style di medie dimensioni e aperto con pareti beige, pavimento in legno massello medio, nessun camino e parete attrezzata
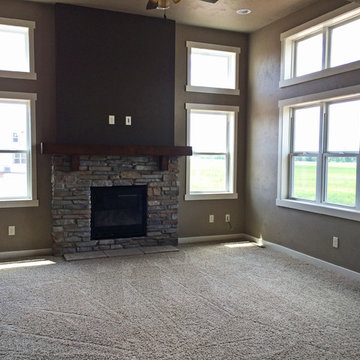
Great room with 11' tall ceiling and plenty of natural light from an abundance of windows. Gas fireplace with mantel high stone and wood mantel. TV mounting above fireplace with electronics chase for wiring.
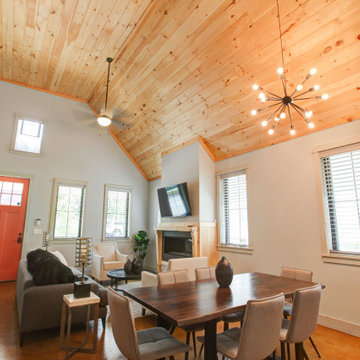
Nestled in an up-and-coming neighborhood of Charlotte, North Carolina, this craftsman bungalow house provides a home of elegance and comfort. The exterior finishes match the quaint surroundings, and the spacious interior has room for a reading loft. At the rear of the property, an accessory dwelling unit makes the most of the space.
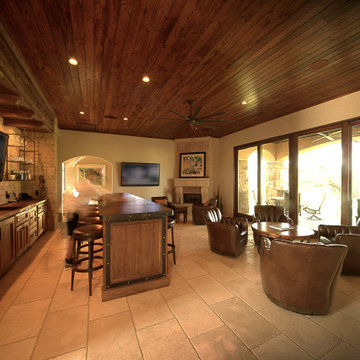
The Pool Box sites a small secondary residence and pool alongside an existing residence, set in a rolling Hill Country community. The project includes design for the structure, pool, and landscape - combined into a sequence of spaces of soft native planting, painted Texas daylight, and timeless materials. A careful entry carries one from a quiet landscape, stepping down into an entertainment room. Large glass doors open into a sculptural pool.
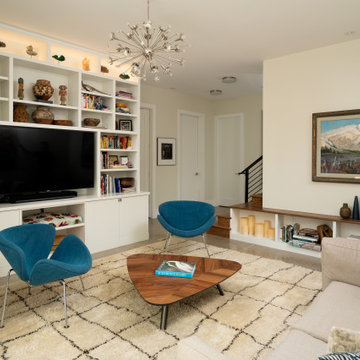
Idee per un soggiorno american style di medie dimensioni con pareti beige, nessun camino e pavimento marrone
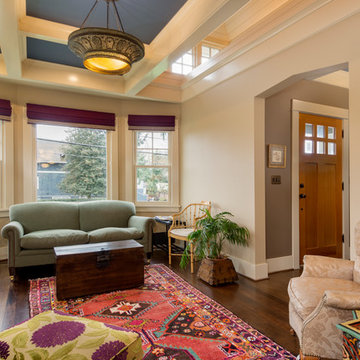
New box beam ceiling and newly exposed gable windows at peak of house. Transition of molding and drywall remedied through the application of shiplap on the exposed peak ceiling and walls. Boxbeams needed to be problem-solved from original architectural design once under construction. Super gratifying to be part of the team to remedy the design!
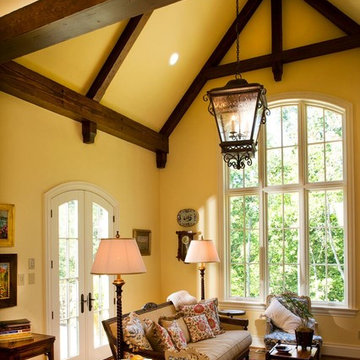
Immagine di un soggiorno american style di medie dimensioni e aperto con pareti gialle, pavimento in legno massello medio, camino classico, cornice del camino piastrellata e nessuna TV
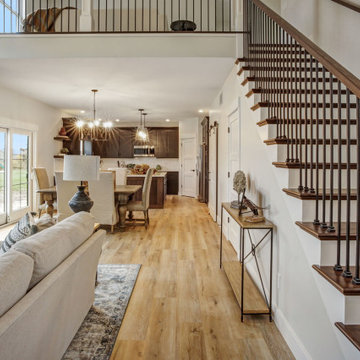
The living room features Johnson Luxury vinyl planked wood flooring and a custom gas fireplace with tile accents, shiplap, a craftsman style surround, and mantel.
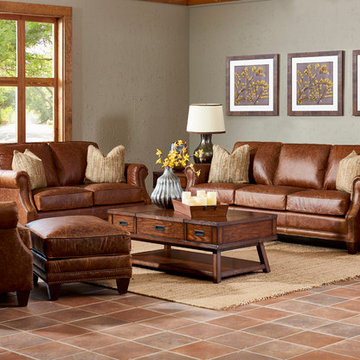
Ispirazione per un soggiorno american style di medie dimensioni con pavimento in terracotta
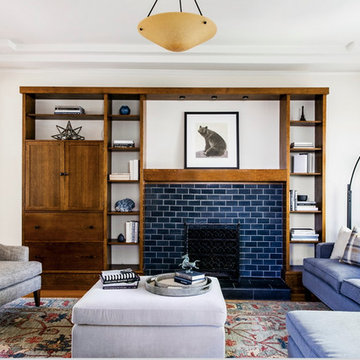
Foto di un soggiorno stile americano di medie dimensioni e aperto con sala formale, pareti bianche, parquet chiaro, camino classico, cornice del camino piastrellata e nessuna TV
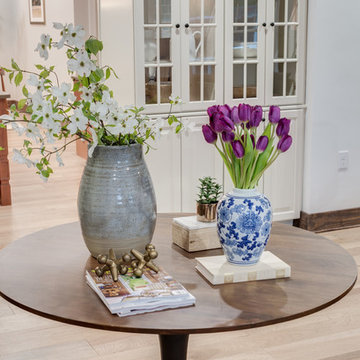
Fox Broadcasting 2016. Beautiful Craftsman style living room with Mohawk's Sandbridge hardwood flooring with #ArmorMax finish in Country Natural Hickory.
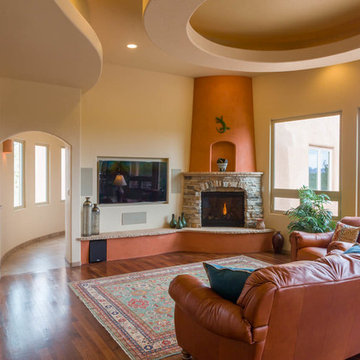
Foto di un soggiorno stile americano di medie dimensioni e aperto con pareti beige, parquet scuro, camino classico, cornice del camino in pietra e TV a parete
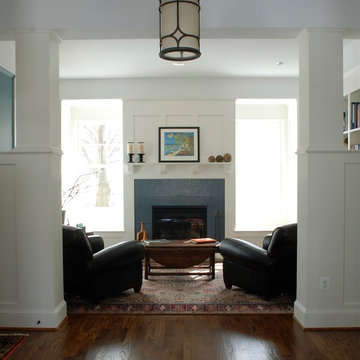
Foto di un soggiorno american style di medie dimensioni e chiuso con pareti bianche, pavimento in legno massello medio, camino classico, cornice del camino piastrellata e sala formale
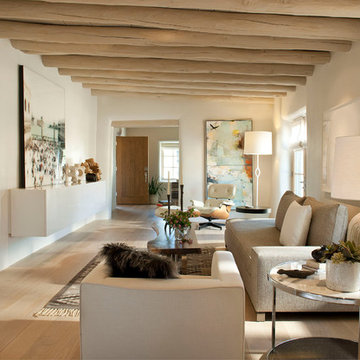
Ispirazione per un soggiorno american style di medie dimensioni e chiuso con pareti bianche, parquet chiaro, camino ad angolo e cornice del camino in intonaco
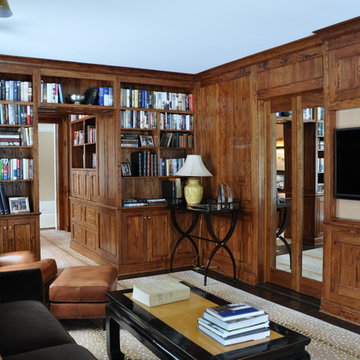
Builder and Photos by: Traditional Concepts
Esempio di un soggiorno american style di medie dimensioni e chiuso con libreria, pareti beige, parquet scuro, nessun camino e TV a parete
Esempio di un soggiorno american style di medie dimensioni e chiuso con libreria, pareti beige, parquet scuro, nessun camino e TV a parete
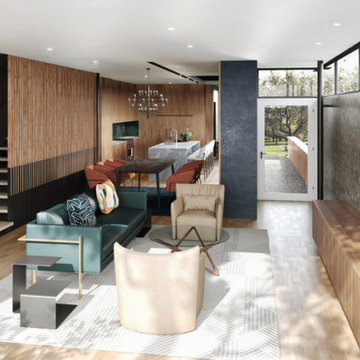
Completed in 2021, this project features moody interiors punctuated by romantic motifs. Situated on Stratford Drive in Westlake, Texas, this project has natural feminine touches that draw from the beautiful natural surroundings, seen through the expansive floor to ceiling glass windows. We blended natural elements such as flowers and cacti to create a calming and serene Texas sanctuary.
---
Project designed by the Atomic Ranch featured modern designers at Breathe Design Studio. From their Austin design studio, they serve an eclectic and accomplished nationwide clientele including in Palm Springs, LA, and the San Francisco Bay Area.
For more about Breathe Design Studio, see here: https://www.breathedesignstudio.com/
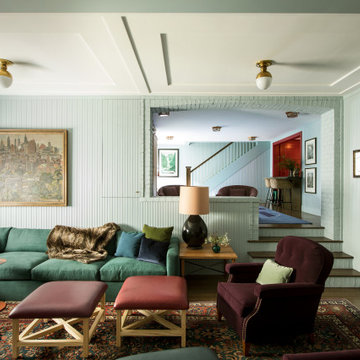
Esempio di un soggiorno american style di medie dimensioni e chiuso con pareti verdi, pavimento in legno massello medio e pavimento marrone
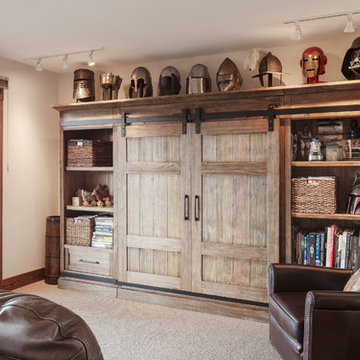
Photo Credit: Michael Hospelt
Immagine di un soggiorno stile americano di medie dimensioni e chiuso con pareti beige, moquette, nessun camino e pavimento beige
Immagine di un soggiorno stile americano di medie dimensioni e chiuso con pareti beige, moquette, nessun camino e pavimento beige
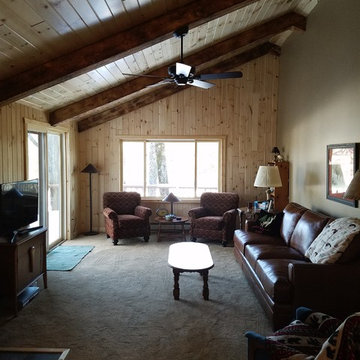
Ispirazione per un soggiorno american style di medie dimensioni e aperto con sala formale, pareti beige, moquette, stufa a legna, cornice del camino in metallo, TV autoportante e pavimento beige
Soggiorni american style di medie dimensioni - Foto e idee per arredare
8