Soggiorni american style con TV autoportante - Foto e idee per arredare
Filtra anche per:
Budget
Ordina per:Popolari oggi
141 - 160 di 1.117 foto
1 di 3
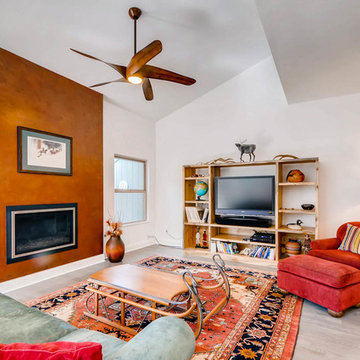
Virtuance
Ispirazione per un soggiorno american style di medie dimensioni e aperto con parquet chiaro, cornice del camino in intonaco, sala formale, pareti bianche, camino lineare Ribbon, TV autoportante e pavimento grigio
Ispirazione per un soggiorno american style di medie dimensioni e aperto con parquet chiaro, cornice del camino in intonaco, sala formale, pareti bianche, camino lineare Ribbon, TV autoportante e pavimento grigio
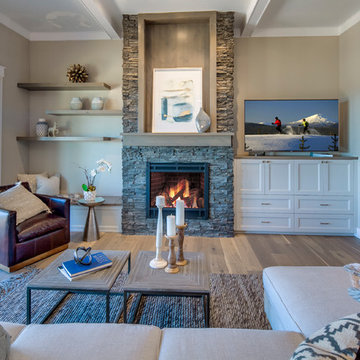
Idee per un soggiorno stile americano di medie dimensioni e aperto con sala formale, pareti beige, pavimento in legno massello medio, camino classico, cornice del camino in pietra, TV autoportante e pavimento marrone
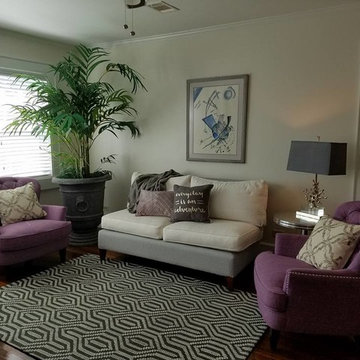
The George Cottage was a labor of love. The restored heart pine floors offered so much warmth and interest, that a new floor could have never provided. The home, built in the 50s, was practically falling in on itself. The floors were restored, repaired and refinished by the owner and her carpenter, Mongoose. She basically turned me loose with a storage building of existing furnishings and art, an accessory budget and some paint. The first week we listed it on airbnb.com it was rented, and was rented solidly after that for the next five months.
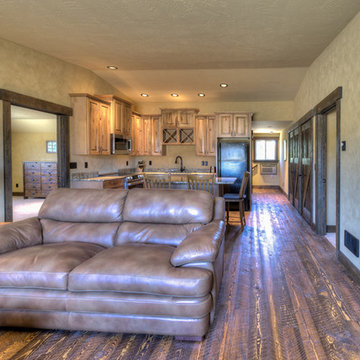
Custom living quarters above large garage/shop. Faux suede paint. Custom wood floors and doors. Great room, bathroom, laundry, master bedroom and guest room. Photo by Flori Engbrecht
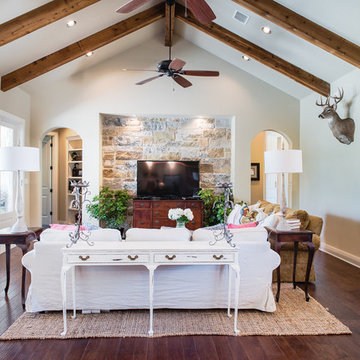
Design: J. Bryant Boyd, Design-Build,
Construction: J. Bryant Boyd, Design-Build,
Photography: Carlos Barron Photography
This craftsman style ranch home was designed with family in mind. The large kitchen, dining area, and living room create a relaxing open floor plan for family and friends. A fun and functional school room is framed by rustic barn doors just off the kitchen and dining area. A cool and comfortable screened in patio overlooks the larger outdoor patio complete with fire pit for the cooler Texas evenings. A large circular driveway is also home to a basketball court where the kids can enjoy a competitive game when not out exploring the 8.5 acres of their hill country home site. Custom designed and built by J. Bryant Boyd, Architect and Design-Build.
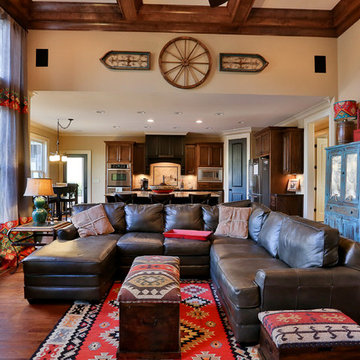
Idee per un grande soggiorno stile americano aperto con pareti beige, pavimento in legno massello medio, camino classico, cornice del camino in pietra e TV autoportante
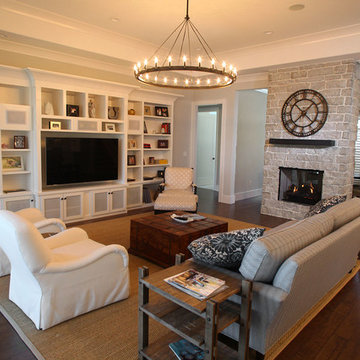
Eric McCarty
Foto di un grande soggiorno stile americano aperto con parquet scuro, camino bifacciale, cornice del camino in pietra e TV autoportante
Foto di un grande soggiorno stile americano aperto con parquet scuro, camino bifacciale, cornice del camino in pietra e TV autoportante
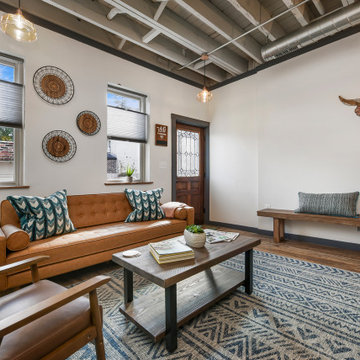
Foto di un piccolo soggiorno american style chiuso con sala formale, pareti bianche, pavimento in legno massello medio, nessun camino, TV autoportante e pavimento marrone
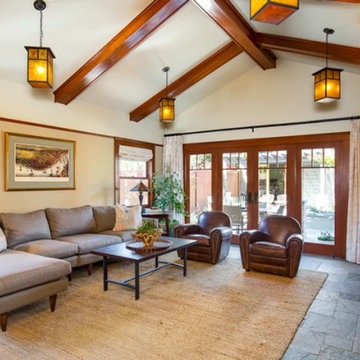
Esempio di un grande soggiorno american style aperto con pareti beige, pavimento in ardesia, TV autoportante, pavimento multicolore e travi a vista
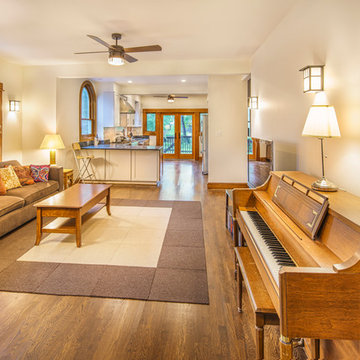
Foto di un soggiorno stile americano di medie dimensioni e aperto con sala della musica, pareti bianche, parquet scuro, nessun camino, TV autoportante e pavimento marrone
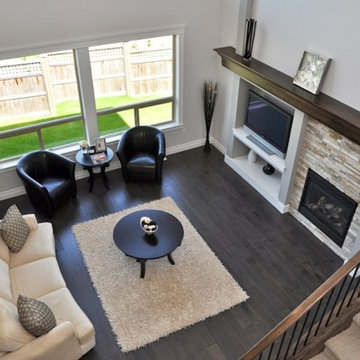
Esempio di un soggiorno american style di medie dimensioni e aperto con parquet scuro, camino classico, cornice del camino in pietra e TV autoportante
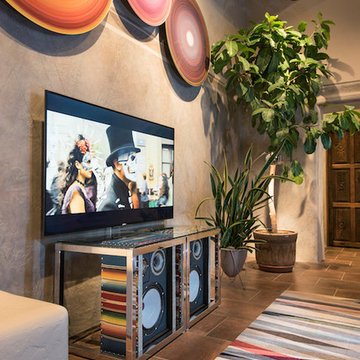
Laurie Allegretti
Esempio di un soggiorno american style con pareti multicolore, pavimento con piastrelle in ceramica, camino ad angolo e TV autoportante
Esempio di un soggiorno american style con pareti multicolore, pavimento con piastrelle in ceramica, camino ad angolo e TV autoportante
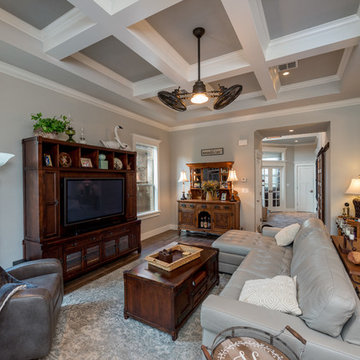
Open Kitchen/Living Floorplan | Reccessed Ceiling | Ceramic Wood Tile | Warm Gray Walls
Foto di un soggiorno stile americano di medie dimensioni e aperto con pareti grigie, pavimento con piastrelle in ceramica, TV autoportante e pavimento marrone
Foto di un soggiorno stile americano di medie dimensioni e aperto con pareti grigie, pavimento con piastrelle in ceramica, TV autoportante e pavimento marrone
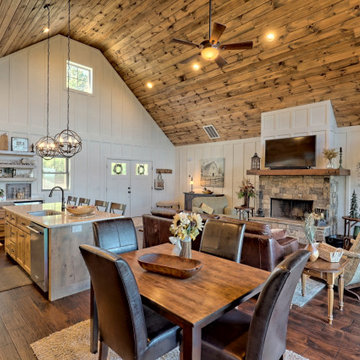
What a view! This custom-built, Craftsman style home overlooks the surrounding mountains and features board and batten and Farmhouse elements throughout.
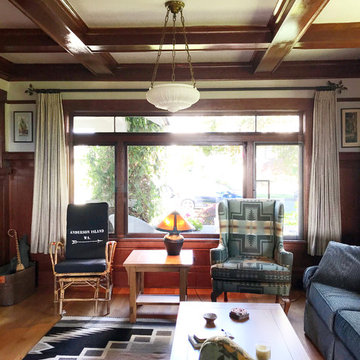
It is interesting how a room with so much interior, dark, woodwork can remain so light. The 9 foot ceilings are certainly a part of this, yet it is also the cheery sentiment that the room exudes. Our new room arrangement feels fresh, and invites lots of guests to sit and visit. Craftsman, Adirondack Style, Seattle, WA, Belltown Design, Photography by Paula McHugh
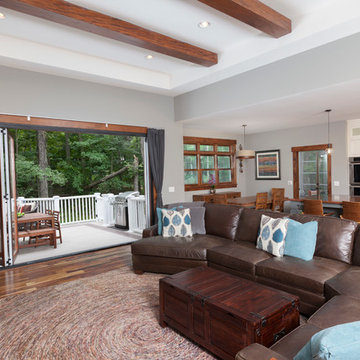
Great room beamed wood ceiling with full wall sliding glass doors, Acacia Hardwood, Gray painted cabinetry, large island with sink in butcher block countertop, pendant lighting, breakfast nook (Ryan Hainey)
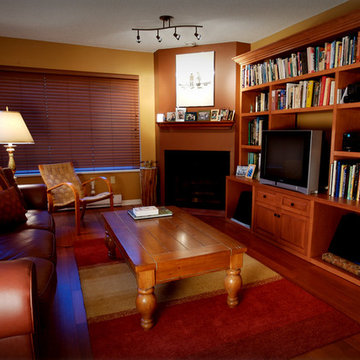
Foto di un grande soggiorno stile americano aperto con pareti gialle, pavimento in legno massello medio, camino classico, cornice del camino in intonaco e TV autoportante
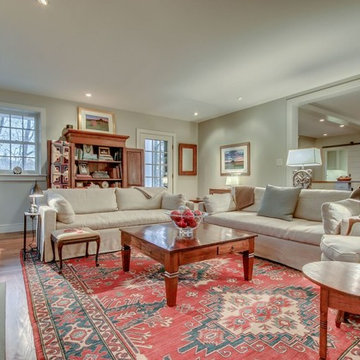
Ispirazione per un grande soggiorno stile americano chiuso con sala formale, pareti grigie, pavimento in legno massello medio, nessun camino, TV autoportante e pavimento marrone
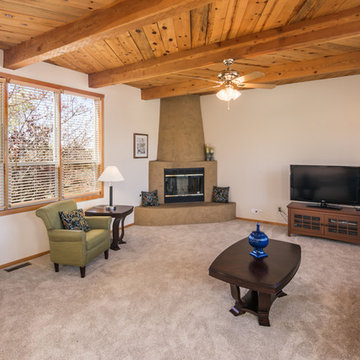
This is a really cool house - thank you Kevin Mullaney of EXP Realty, 505-710-6918 for allowing me to provide staging assistance, thank you FotoVan.com for the amazing job you always do, and thank you CORT Furniture Rental ABQ (Christi Zimmerman) for making me look good!
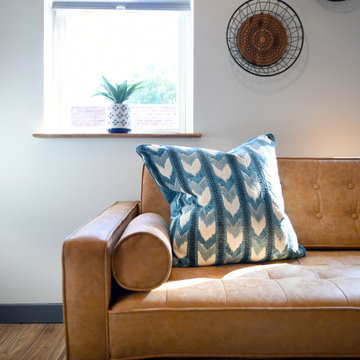
Ispirazione per un piccolo soggiorno american style chiuso con sala formale, pareti bianche, pavimento in legno massello medio, nessun camino, TV autoportante e pavimento marrone
Soggiorni american style con TV autoportante - Foto e idee per arredare
8