Soggiorni american style con stufa a legna - Foto e idee per arredare
Filtra anche per:
Budget
Ordina per:Popolari oggi
21 - 40 di 435 foto
1 di 3
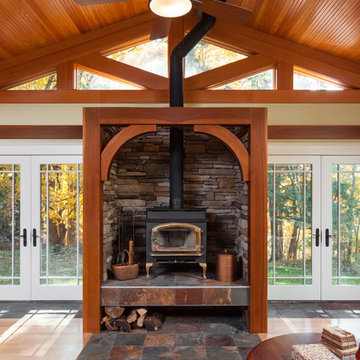
CJ South
Esempio di un soggiorno stile americano aperto con parquet chiaro, stufa a legna, cornice del camino in pietra, nessuna TV e tappeto
Esempio di un soggiorno stile americano aperto con parquet chiaro, stufa a legna, cornice del camino in pietra, nessuna TV e tappeto
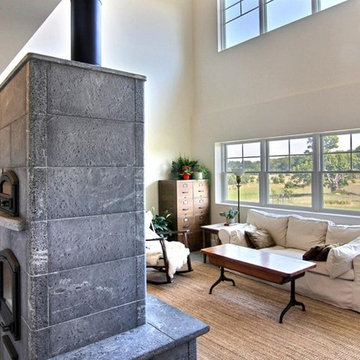
Tulikivi Masonry Unit Heater with Baking Oven
Copyrighted Photography by Jim Blue, with BlueLaVaMedia
Foto di un soggiorno american style di medie dimensioni e aperto con pareti bianche, pavimento in cemento, stufa a legna, cornice del camino in pietra e sala formale
Foto di un soggiorno american style di medie dimensioni e aperto con pareti bianche, pavimento in cemento, stufa a legna, cornice del camino in pietra e sala formale

For this project we did a small bathroom/mud room remodel and main floor bathroom remodel along with an Interior Design Service at - Hyak Ski Cabin.
Idee per un piccolo soggiorno american style stile loft con pareti marroni, pavimento in ardesia, stufa a legna, cornice del camino in metallo, nessuna TV e pavimento marrone
Idee per un piccolo soggiorno american style stile loft con pareti marroni, pavimento in ardesia, stufa a legna, cornice del camino in metallo, nessuna TV e pavimento marrone
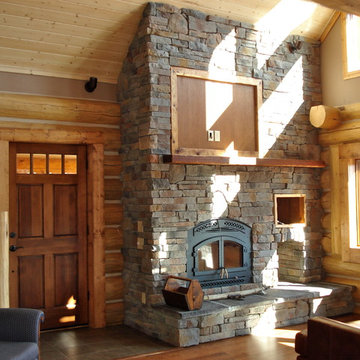
Handcrafted log home. Great room with TV above the fireplace. Wood burning fireplace
Ispirazione per un soggiorno stile americano di medie dimensioni e stile loft con pareti marroni, parquet scuro, stufa a legna, cornice del camino in pietra e TV a parete
Ispirazione per un soggiorno stile americano di medie dimensioni e stile loft con pareti marroni, parquet scuro, stufa a legna, cornice del camino in pietra e TV a parete
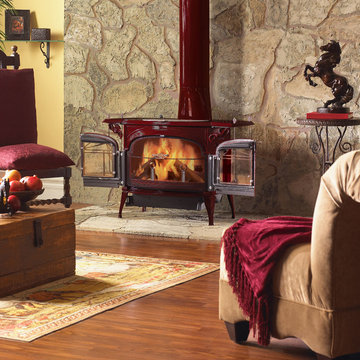
This is the Encore wood burning stove by Vermont Castings. It will produce over 50,000 BTU's warming over 1500 sq.ft. It is shown in a very popular red enamel. This is a wonderful way to have a fireplace feel without all the heat loss of a traditional fireplace.
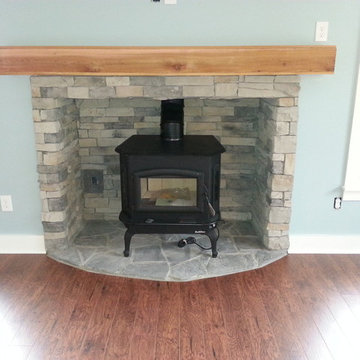
Free standing wood burning pot belly fireplace.
Immagine di un grande soggiorno stile americano chiuso con sala formale, pareti blu, pavimento in legno massello medio, stufa a legna, cornice del camino in pietra, TV a parete e pavimento marrone
Immagine di un grande soggiorno stile americano chiuso con sala formale, pareti blu, pavimento in legno massello medio, stufa a legna, cornice del camino in pietra, TV a parete e pavimento marrone

Room addition of family room with vaulted ceilings with Shiplap and center fireplace with reclaimed wood mantel and stacked stone. Large picture windows to view with operational awning on lower light level.
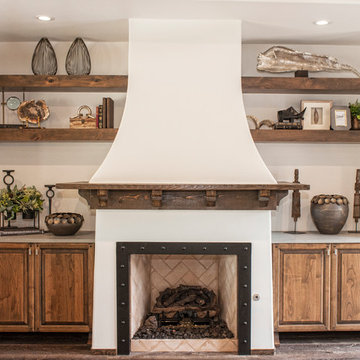
Modern furnishings take this Spanish inspired great room to the next level of high design. Each accesorry has been hand selected to add character and style to this living space.
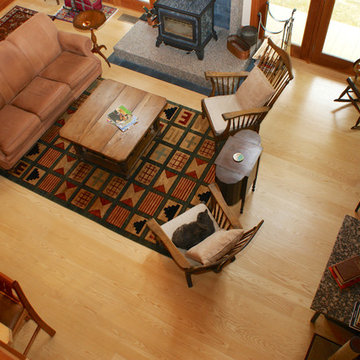
Mission-style interior featuring solid Ash sapwood-only wide plank wood flooring from Hull Forest Products. Always made in the USA. www.hullforest.com. 1-800-928-9602. Ships nationwide direct from our mill. 4-6 weeks lead time.
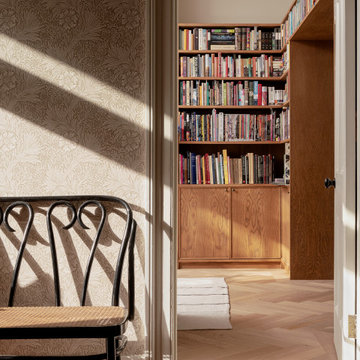
Immagine di un soggiorno american style chiuso con libreria, pareti beige, pavimento in legno massello medio, stufa a legna, cornice del camino in pietra, TV nascosta e pannellatura
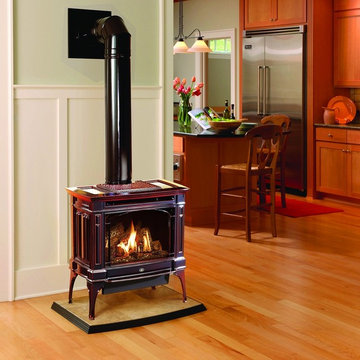
This adorable little freestanding gas stove heats an area of up to 1500 square feet. The Ember Fyre Burner produces a warm, flickering fire that is almost indistinguishable from a wood fire.
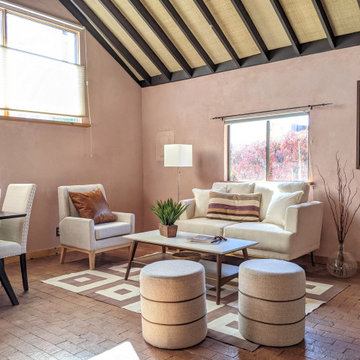
Foto di un piccolo soggiorno american style aperto con pareti rosa, pavimento in mattoni, stufa a legna, cornice del camino in intonaco, nessuna TV, pavimento marrone e travi a vista
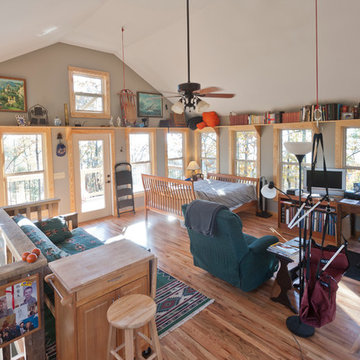
Foto di un piccolo soggiorno stile americano stile loft con pareti grigie, stufa a legna, cornice del camino piastrellata, libreria, pavimento in legno massello medio, TV autoportante e pavimento marrone
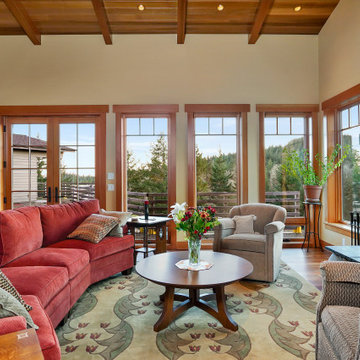
This custom home, sitting above the City within the hills of Corvallis, was carefully crafted with attention to the smallest detail. The homeowners came to us with a vision of their dream home, and it was all hands on deck between the G. Christianson team and our Subcontractors to create this masterpiece! Each room has a theme that is unique and complementary to the essence of the home, highlighted in the Swamp Bathroom and the Dogwood Bathroom. The home features a thoughtful mix of materials, using stained glass, tile, art, wood, and color to create an ambiance that welcomes both the owners and visitors with warmth. This home is perfect for these homeowners, and fits right in with the nature surrounding the home!
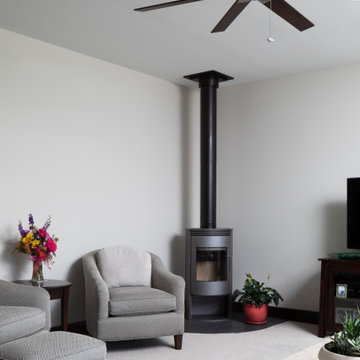
Esempio di un soggiorno american style di medie dimensioni e aperto con pareti grigie, moquette, stufa a legna, TV autoportante e pavimento grigio
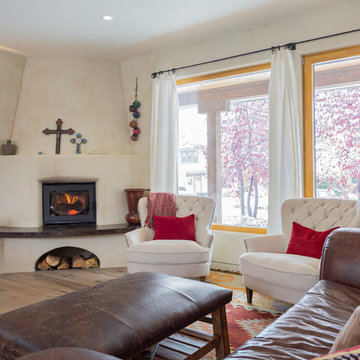
This Boulder, Colorado remodel by fuentesdesign demonstrates the possibility of renewal in American suburbs, and Passive House design principles. Once an inefficient single story 1,000 square-foot ranch house with a forced air furnace, has been transformed into a two-story, solar powered 2500 square-foot three bedroom home ready for the next generation.
The new design for the home is modern with a sustainable theme, incorporating a palette of natural materials including; reclaimed wood finishes, FSC-certified pine Zola windows and doors, and natural earth and lime plasters that soften the interior and crisp contemporary exterior with a flavor of the west. A Ninety-percent efficient energy recovery fresh air ventilation system provides constant filtered fresh air to every room. The existing interior brick was removed and replaced with insulation. The remaining heating and cooling loads are easily met with the highest degree of comfort via a mini-split heat pump, the peak heat load has been cut by a factor of 4, despite the house doubling in size. During the coldest part of the Colorado winter, a wood stove for ambiance and low carbon back up heat creates a special place in both the living and kitchen area, and upstairs loft.
This ultra energy efficient home relies on extremely high levels of insulation, air-tight detailing and construction, and the implementation of high performance, custom made European windows and doors by Zola Windows. Zola’s ThermoPlus Clad line, which boasts R-11 triple glazing and is thermally broken with a layer of patented German Purenit®, was selected for the project. These windows also provide a seamless indoor/outdoor connection, with 9′ wide folding doors from the dining area and a matching 9′ wide custom countertop folding window that opens the kitchen up to a grassy court where mature trees provide shade and extend the living space during the summer months.
With air-tight construction, this home meets the Passive House Retrofit (EnerPHit) air-tightness standard of
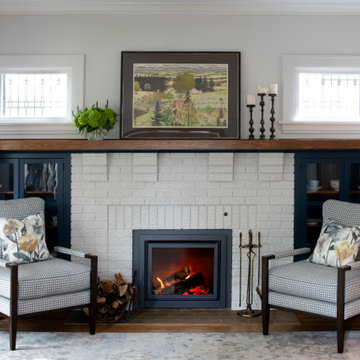
Idee per un soggiorno stile americano di medie dimensioni e aperto con pavimento in legno massello medio, stufa a legna, cornice del camino in mattoni e pavimento marrone
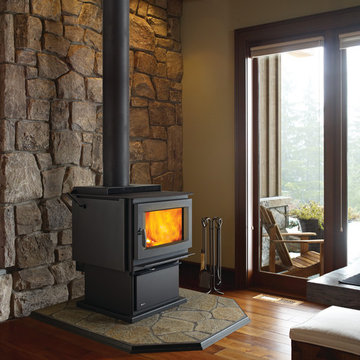
Foto di un grande soggiorno stile americano aperto con pareti beige, pavimento in legno massello medio, stufa a legna, cornice del camino in metallo, pavimento marrone e nessuna TV
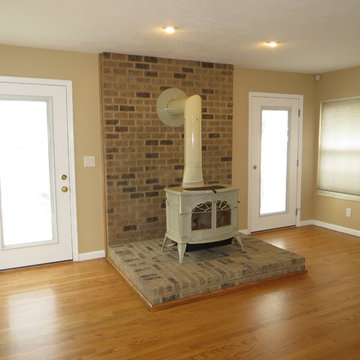
Moved Wood-burning Stove to Rear of house, Refinished Floors, Picture-framed Hearth, Added Exterior Doors, Re-textured Ceilings
Esempio di un soggiorno stile americano di medie dimensioni con pareti gialle, parquet chiaro, stufa a legna e cornice del camino in mattoni
Esempio di un soggiorno stile americano di medie dimensioni con pareti gialle, parquet chiaro, stufa a legna e cornice del camino in mattoni
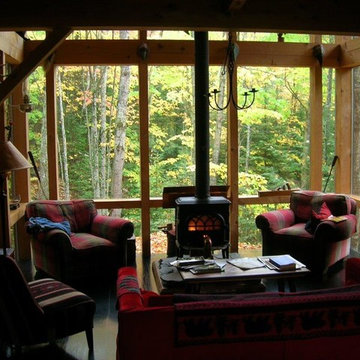
This Northwood’s retreat was designed and built in a sustainable process to minimize site disturbance. The primary structural beams of the main cabin are hemlock that were logged on site and cut in Henry Ford’s original mill. Most of the house is paneled in indigenous northern white cedar with hemlock ceilings and cabinets of red and white pine. The sub-floors are also made of hemlock. The home is timber framed, doweled, and jointed.
There is a high-efficiency propane generator and battery storage system that provides ample electric power. The home has been designed to take advantage of passive solar radiation and can be heated by the radiant bio fuel heating system. Walls and roof are super insulated and well vented to protect against moisture buildup. Natural ventilation is aided by the thermal chimney design that keeps the home cool and fresh throughout the summer.
The property has been recorded a conservation easement written to forever preserve the singular beauty of the steep slopes, ponds, and ridge lines. It provides that the land may not be divided or the timber harvested in a commercial cut.
Soggiorni american style con stufa a legna - Foto e idee per arredare
2