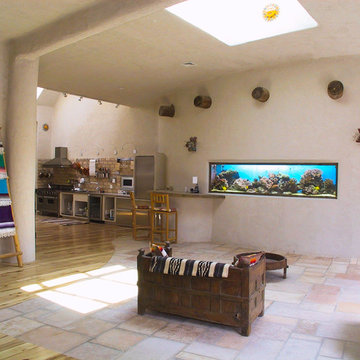Soggiorni american style con parquet chiaro - Foto e idee per arredare
Filtra anche per:
Budget
Ordina per:Popolari oggi
81 - 100 di 2.990 foto
1 di 3
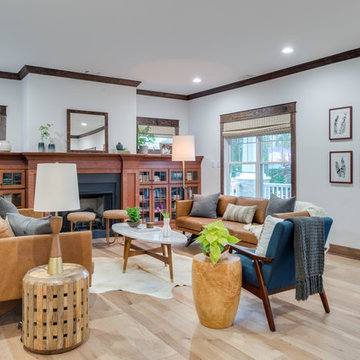
Immagine di un soggiorno stile americano di medie dimensioni e aperto con sala formale, pareti bianche, parquet chiaro, camino classico, cornice del camino piastrellata, nessuna TV e pavimento nero
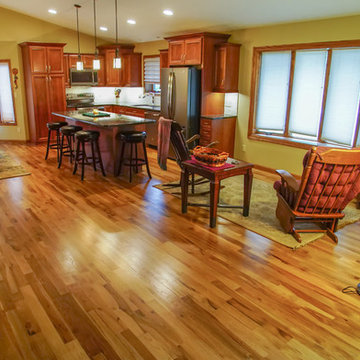
Foto di un piccolo soggiorno stile americano aperto con sala formale, pareti gialle, parquet chiaro, nessun camino, nessuna TV e pavimento marrone
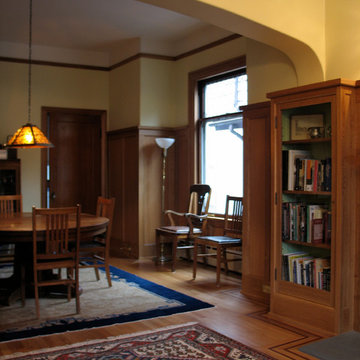
Adding new finishes, wood wainscot and repair existing moldings and floor.
Idee per un soggiorno american style di medie dimensioni e aperto con parquet chiaro, sala formale, pareti gialle, camino classico, cornice del camino piastrellata, nessuna TV e pavimento marrone
Idee per un soggiorno american style di medie dimensioni e aperto con parquet chiaro, sala formale, pareti gialle, camino classico, cornice del camino piastrellata, nessuna TV e pavimento marrone
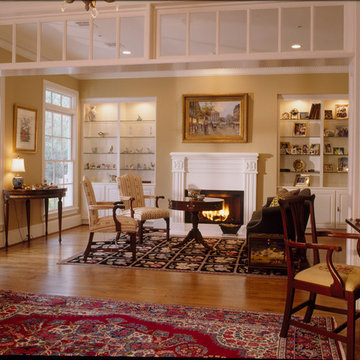
The formal Living room features custom built in glass shelving with lighting and a warm and inviting fireplace.
Esempio di un soggiorno american style di medie dimensioni e chiuso con sala formale, pareti gialle, parquet chiaro, camino classico e cornice del camino in legno
Esempio di un soggiorno american style di medie dimensioni e chiuso con sala formale, pareti gialle, parquet chiaro, camino classico e cornice del camino in legno
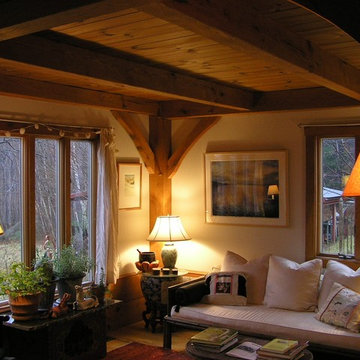
Immagine di un piccolo soggiorno stile americano aperto con sala formale, pareti beige, parquet chiaro, stufa a legna, cornice del camino in metallo e nessuna TV
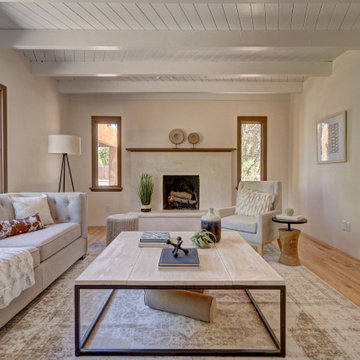
Immagine di un soggiorno stile americano di medie dimensioni e chiuso con pareti bianche, parquet chiaro, camino classico, cornice del camino in intonaco, nessuna TV, travi a vista, soffitto in perlinato e pavimento beige
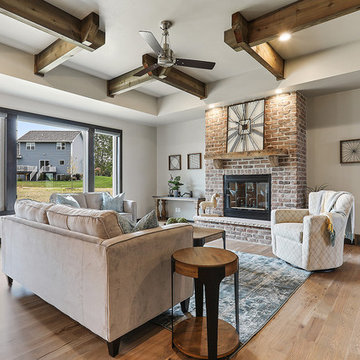
Idee per un grande soggiorno american style chiuso con sala formale, pareti grigie, parquet chiaro, nessun camino, cornice del camino in mattoni, TV autoportante e pavimento rosso
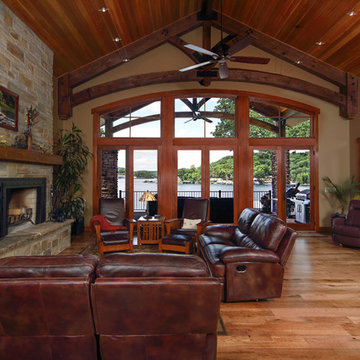
View of Great Room from Kitchen
Idee per un grande soggiorno american style aperto con pareti beige, parquet chiaro, cornice del camino in pietra, TV autoportante, camino classico e pavimento beige
Idee per un grande soggiorno american style aperto con pareti beige, parquet chiaro, cornice del camino in pietra, TV autoportante, camino classico e pavimento beige
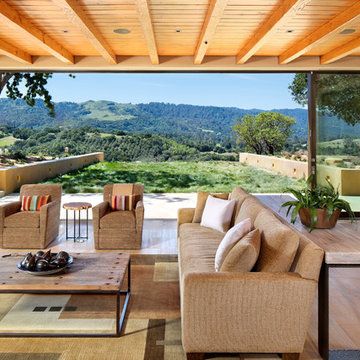
Photo taken by, Bernard Andre
Immagine di un ampio soggiorno stile americano aperto con pareti gialle, sala formale, parquet chiaro, nessun camino, nessuna TV e pavimento beige
Immagine di un ampio soggiorno stile americano aperto con pareti gialle, sala formale, parquet chiaro, nessun camino, nessuna TV e pavimento beige
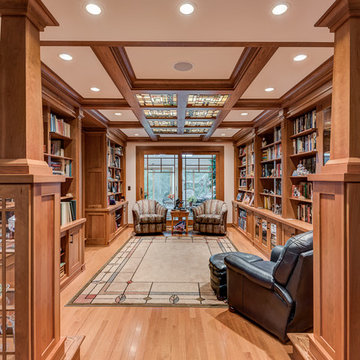
Beautiful Custom Craftsman style bookshelves line the walls with custom detailed pilasters. A coffer ceiling with back lit stained glass. Glass display cabinet colonnade at the entry of the space. Buras Photography
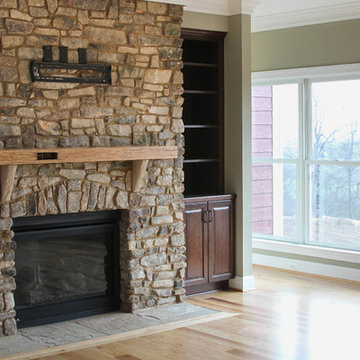
Real stone fireplace, vintage lumber mantel, custom built ins, two piece crown molding, 5 1/4 base molding, Anderson windows, 2 x 6 exterior walls.
Manon "Mo" Roderick
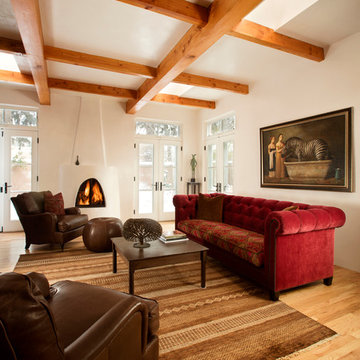
Kate Russell
Immagine di un soggiorno american style di medie dimensioni e chiuso con pareti bianche, parquet chiaro, camino classico, cornice del camino in intonaco e TV a parete
Immagine di un soggiorno american style di medie dimensioni e chiuso con pareti bianche, parquet chiaro, camino classico, cornice del camino in intonaco e TV a parete
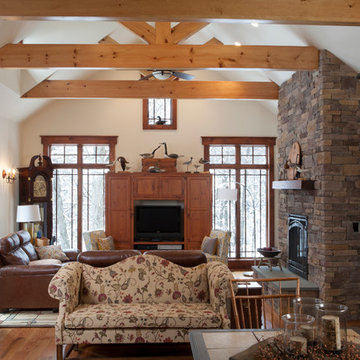
Transom windows with nicely detailed wood trim and grilles, large leather couches and stone fireplace compliment the grandness of space while inviting a hopeful glance at the wooded view and a good conversation around the fire.
Photo Credit: David A. Beckwith
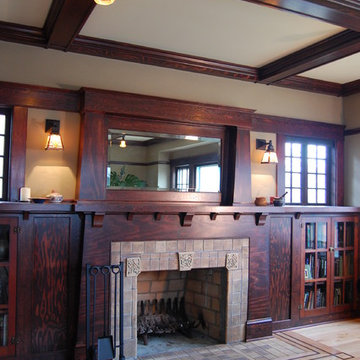
The original fireplace was white painted brick. We rebuilt a period-appropriate fireplace and surround, refinishing and reusing the existing glass-front doors. Carefully selected and stained wood looks original to the home. Fireplace face and hearth are Batchelder tile from Tile Restoration, Seattle.
Photos: Eckert & Eckert Photography

Custom wood work made from reclaimed wood or lumber harvested from the site. The vigas (log beams) came from a wild fire area. Adobe mud plaster. Recycled maple floor reclaimed from school gym. Locally milled rough-sawn wood ceiling. Adobe brick interior walls are part of the passive solar design.
A design-build project by Sustainable Builders llc of Taos NM. Photo by Thomas Soule of Sustainable Builders llc. Visit sustainablebuilders.net to explore virtual tours of this and other projects.
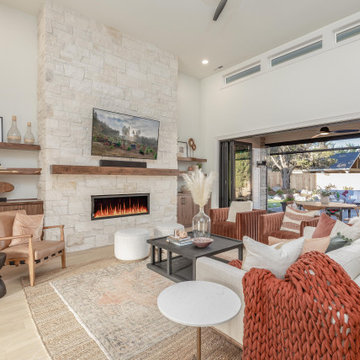
From the entry, the rear yard outdoor living experience can be viewed through the open bi-fold door system. 14 ceilings and clerestory windows create a light and open experience in the great room, kitchen and dining area. Sandstone surrounds the fireplace from floor to ceilings. Walnut cabinetry balances either side of fireplace.
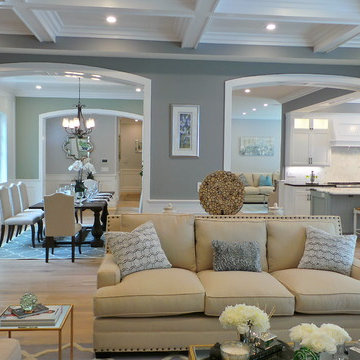
Ispirazione per un grande soggiorno american style aperto con pareti grigie, parquet chiaro e TV a parete
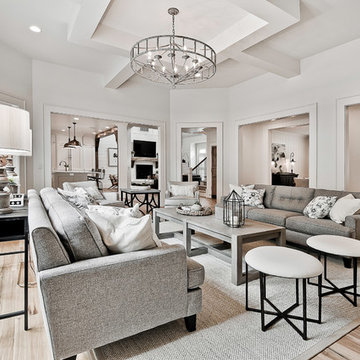
Ispirazione per un grande soggiorno american style aperto con pareti bianche, parquet chiaro, camino classico, cornice del camino in pietra e sala formale
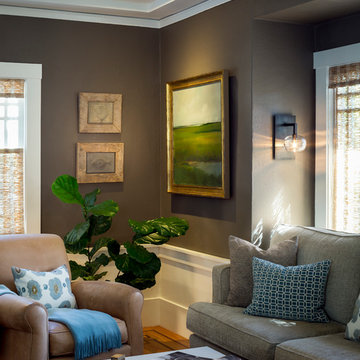
a 1916 Craftsman in Oakland, CA gets new life. A complete overhaul of the original space while preserving all of the original detail in the casework and flooring. Overhead lighting (LED!) enhances the homeowners beautiful art collection, custom sized furniture provides increased seating and loads of texture and warmth, reducing any clutter. While remodeling the fireplace and adding period appropriate mantle detail, original windows were revealed, bringing more natural light into this illuminated living/family room.
Scott Hargis Photo
Soggiorni american style con parquet chiaro - Foto e idee per arredare
5
