Soggiorni american style con parquet chiaro - Foto e idee per arredare
Filtra anche per:
Budget
Ordina per:Popolari oggi
141 - 160 di 2.991 foto
1 di 3
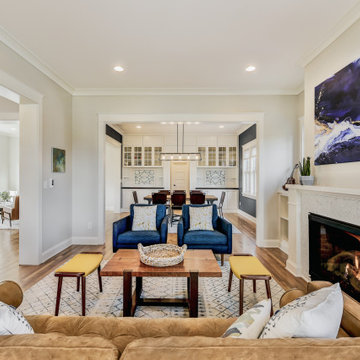
Photograph by Travis Peterson.
Foto di un grande soggiorno stile americano aperto con pareti bianche, parquet chiaro, camino classico e cornice del camino piastrellata
Foto di un grande soggiorno stile americano aperto con pareti bianche, parquet chiaro, camino classico e cornice del camino piastrellata
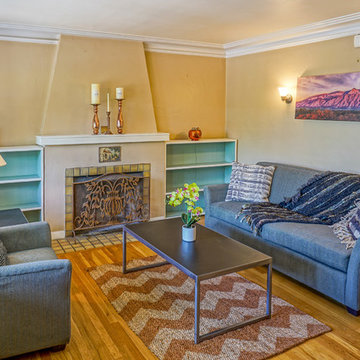
Listed by Jessica Beecher, Re/Max Select, 505-401-9633
Photos by Darrell@MojiStudios.com
Furniture provided by CORT.
Idee per un piccolo soggiorno american style chiuso con sala formale, pareti beige, parquet chiaro, camino classico e cornice del camino in intonaco
Idee per un piccolo soggiorno american style chiuso con sala formale, pareti beige, parquet chiaro, camino classico e cornice del camino in intonaco
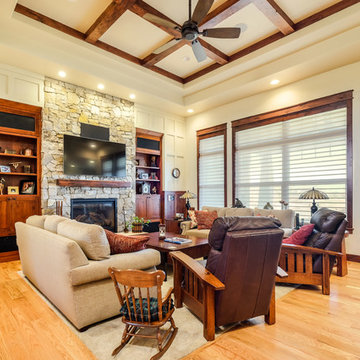
Shutter Avenue
Immagine di un soggiorno stile americano di medie dimensioni e chiuso con pareti beige, parquet chiaro, camino classico, cornice del camino in pietra e TV a parete
Immagine di un soggiorno stile americano di medie dimensioni e chiuso con pareti beige, parquet chiaro, camino classico, cornice del camino in pietra e TV a parete
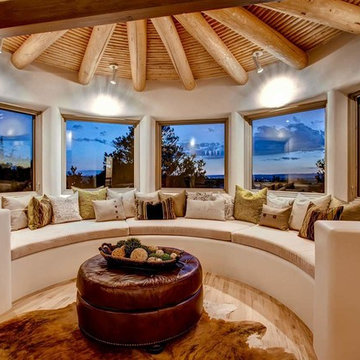
Ispirazione per un grande soggiorno stile americano aperto con parquet chiaro, pareti beige, nessun camino, nessuna TV e tappeto
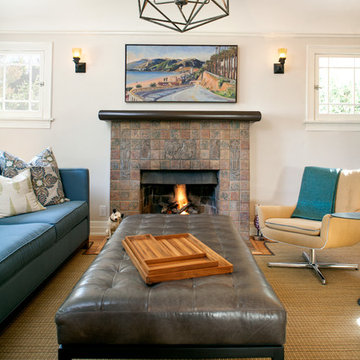
Custom millwork and lighting turned this home's former foyer into the new family hub.
Ispirazione per un soggiorno american style aperto con pareti bianche, parquet chiaro, camino classico, cornice del camino piastrellata e parete attrezzata
Ispirazione per un soggiorno american style aperto con pareti bianche, parquet chiaro, camino classico, cornice del camino piastrellata e parete attrezzata
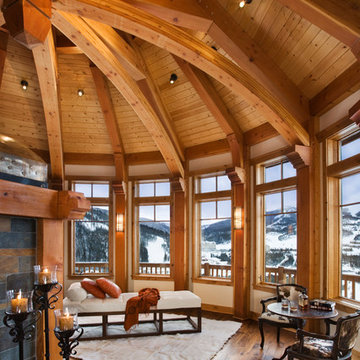
Located overlooking the ski resorts of Big Sky, Montana, this MossCreek custom designed mountain home responded to a challenging site, and the desire to showcase a stunning timber frame element.
Utilizing the topography to its fullest extent, the designers of MossCreek provided their clients with beautiful views of the slopes, unique living spaces, and even a secluded grotto complete with indoor pool.
This is truly a magnificent, and very livable home for family and friends.
Photos: R. Wade
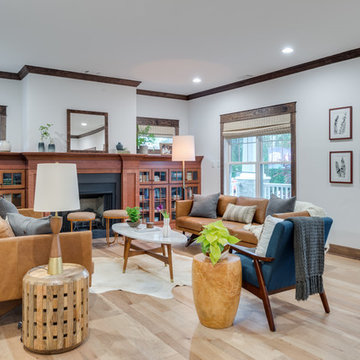
Fox Broadcasting 2016. Beautiful Craftsman style living room with Mohawk's Sandbridge hardwood flooring with #ArmorMax finish in Country Natural Hickory.
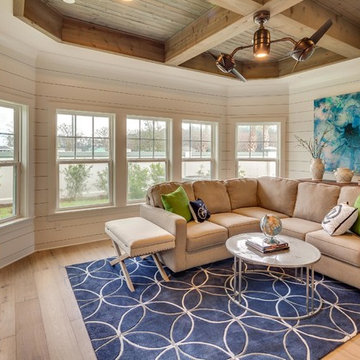
Foto di un grande soggiorno american style aperto con pareti bianche, parquet chiaro, nessun camino e TV a parete
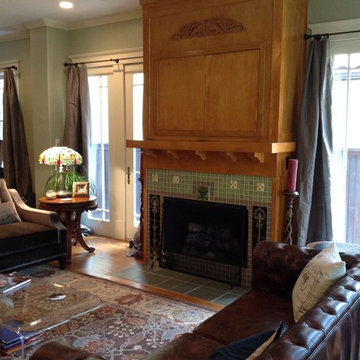
Shoot2Sel
Esempio di un soggiorno american style di medie dimensioni e aperto con sala formale, pareti grigie, parquet chiaro, camino classico, cornice del camino piastrellata e parete attrezzata
Esempio di un soggiorno american style di medie dimensioni e aperto con sala formale, pareti grigie, parquet chiaro, camino classico, cornice del camino piastrellata e parete attrezzata
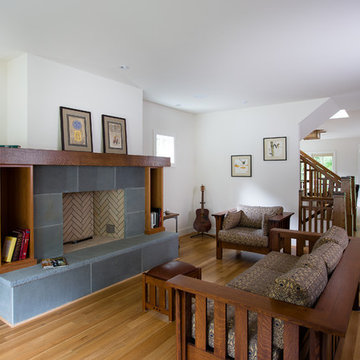
Esempio di un soggiorno stile americano di medie dimensioni e chiuso con camino classico, sala formale, pareti bianche, parquet chiaro, cornice del camino piastrellata, nessuna TV e pavimento marrone
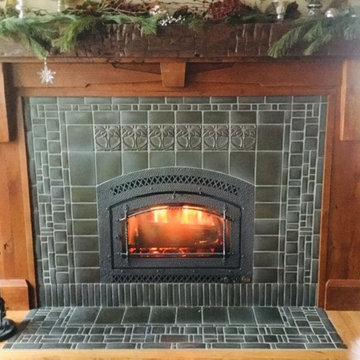
Foto di un soggiorno stile americano con pareti beige, parquet chiaro, camino classico, cornice del camino in legno e pavimento marrone
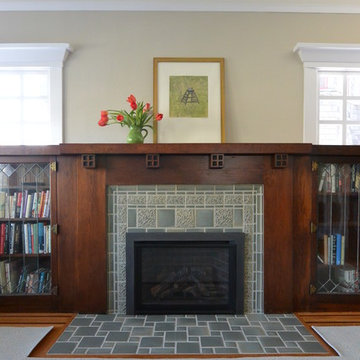
Foto di un soggiorno american style di medie dimensioni e chiuso con libreria, pareti beige, parquet chiaro, camino classico, cornice del camino piastrellata e pavimento marrone

Foto di un soggiorno stile americano di medie dimensioni con parquet chiaro, stufa a legna, cornice del camino in metallo, TV autoportante, pavimento marrone e pareti nere
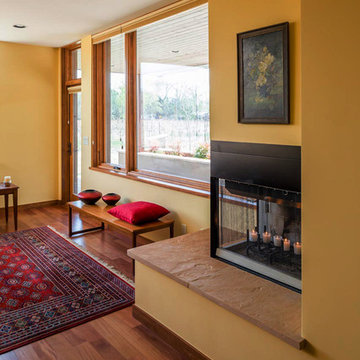
Kirk Gittings
Idee per un soggiorno american style di medie dimensioni e chiuso con pareti gialle, sala formale, parquet chiaro, camino ad angolo, cornice del camino in metallo, nessuna TV e pavimento beige
Idee per un soggiorno american style di medie dimensioni e chiuso con pareti gialle, sala formale, parquet chiaro, camino ad angolo, cornice del camino in metallo, nessuna TV e pavimento beige
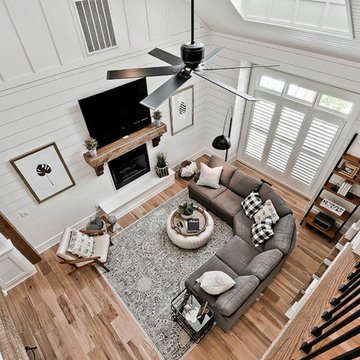
Foto di un grande soggiorno stile americano aperto con pareti bianche, parquet chiaro, camino classico, cornice del camino in legno e TV a parete
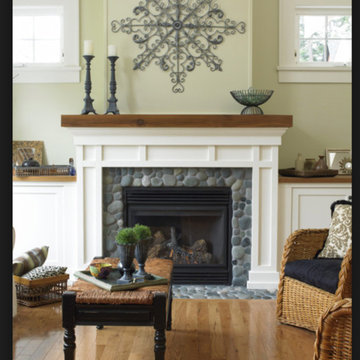
Dating to the early 20th century, Craftsmen houses originated in southern California and quickly spread throughout the country, eventually becoming one of the early 20th century’s most beloved architectural styles. Holbrooke features Craftsman quality and Shingle style details and suits today’s homeowners who have vintage sensibilities as well as modern needs. Outside, wood shingles, dovecote, cupola, large windows and stone accents complement the front porch, which welcomes with attractive trim and columns.
Step inside, the 1,900-square-foot main level leading from the foyer into a spacious 17-foot living room with a distinctive raised ceiling leads into a spacious sun room perfect for relaxing at the end of the day when work is done.
An open kitchen and dining area provide a stylish and functional workspace for entertaining large groups. Nearby, the 900-square-foot three-car garage has plenty of storage for lawn equipment and outdoor toys. The upstairs has an additional 1,500 square feet, with a 17 by 17-foot private master suite with a large master bath and two additional family bedrooms with bath. Recreation rules in the 1,200-square-foot lower level, with a family room, 500-square-foot home theater, exercise/play room and an 11-by-14 guest bedroom for family and friends.
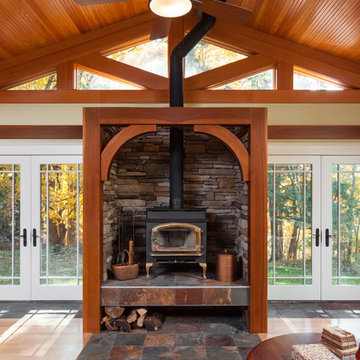
CJ South
Esempio di un soggiorno stile americano aperto con parquet chiaro, stufa a legna, cornice del camino in pietra, nessuna TV e tappeto
Esempio di un soggiorno stile americano aperto con parquet chiaro, stufa a legna, cornice del camino in pietra, nessuna TV e tappeto
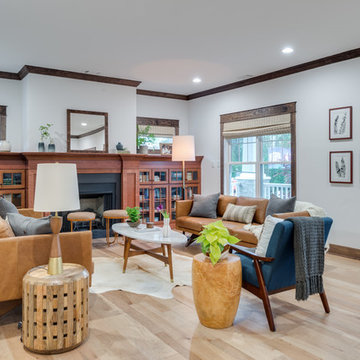
Ispirazione per un soggiorno stile americano di medie dimensioni e aperto con sala formale, pareti bianche, parquet chiaro, camino classico e nessuna TV
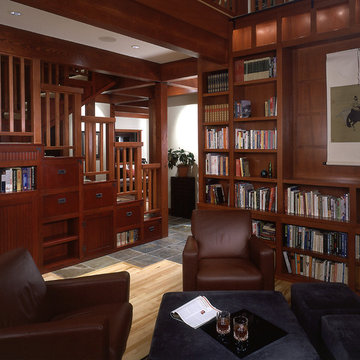
• Before - 2,300 square feet
• After – 3,800 square feet
• Remodel of a 1930’s vacation cabin on a steep, lakeside lot
• Asian-influenced Arts and Crafts style architecture compliments the owner’s art and furniture collection
• A harmonious design blending stained wood, rich stone and natural fibers
• The creation of an upper floor solved access problems while adding space for a grand entry, office and media room
• The new staircase, with its Japanese tansu-style cabinet and widened lower sculpture display steps, forms a partitioning wall for the two-story library
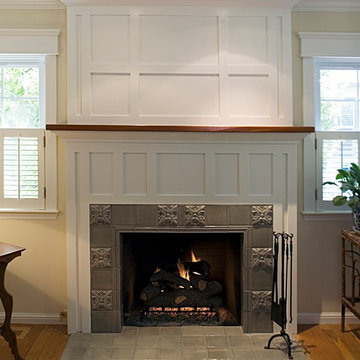
Refurbished fireplace with Craftsman trim details and ceramic tile surround and hearth. -- John Canham Photography
Foto di un piccolo soggiorno stile americano con pareti bianche, parquet chiaro, camino classico e cornice del camino piastrellata
Foto di un piccolo soggiorno stile americano con pareti bianche, parquet chiaro, camino classico e cornice del camino piastrellata
Soggiorni american style con parquet chiaro - Foto e idee per arredare
8