Soggiorni american style con pareti verdi - Foto e idee per arredare
Filtra anche per:
Budget
Ordina per:Popolari oggi
121 - 140 di 596 foto
1 di 3
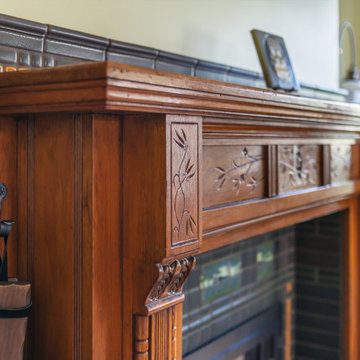
Photo by Tina Witherspoon.
Foto di un soggiorno stile americano di medie dimensioni con pareti verdi, parquet chiaro, cornice del camino in legno e camino classico
Foto di un soggiorno stile americano di medie dimensioni con pareti verdi, parquet chiaro, cornice del camino in legno e camino classico
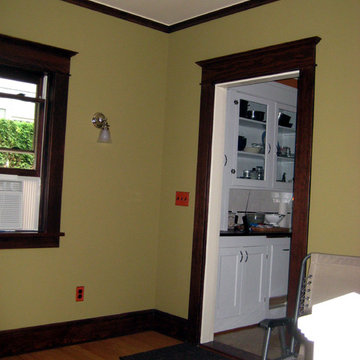
New sitting room, looking toward kitchen.
Esempio di un piccolo soggiorno american style chiuso con pareti verdi, parquet chiaro, nessun camino e nessuna TV
Esempio di un piccolo soggiorno american style chiuso con pareti verdi, parquet chiaro, nessun camino e nessuna TV
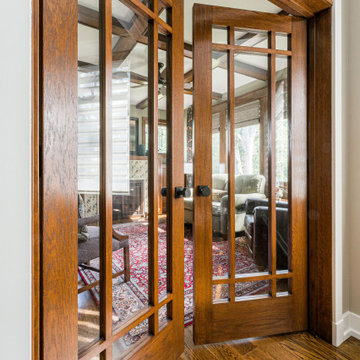
Immagine di un soggiorno stile americano di medie dimensioni e chiuso con libreria, pareti verdi, pavimento in legno massello medio, camino classico, cornice del camino piastrellata, TV a parete, pavimento marrone, soffitto a cassettoni e pareti in legno
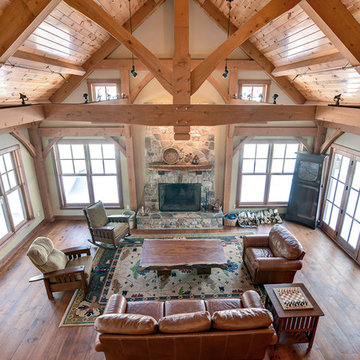
The cozy family room flanks the kitchen and is a great space for gathering after a quick meal at the kitchen bar, or for homework space for the kids. There is also plenty of space for board games and reading with large craftsman windows to peer out to your natural wooded surroundings. Featuring Stickley leather sofa and chair with a Stickley Morris recliner and the large Stickley Morris Rocker, everyone will have their own favorite seat!
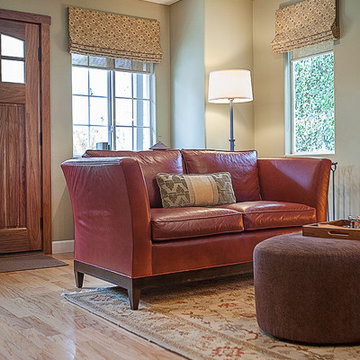
VT Fine Art Photography
Foto di un piccolo soggiorno american style chiuso con sala formale, pareti verdi, parquet chiaro, camino classico, cornice del camino in mattoni e nessuna TV
Foto di un piccolo soggiorno american style chiuso con sala formale, pareti verdi, parquet chiaro, camino classico, cornice del camino in mattoni e nessuna TV
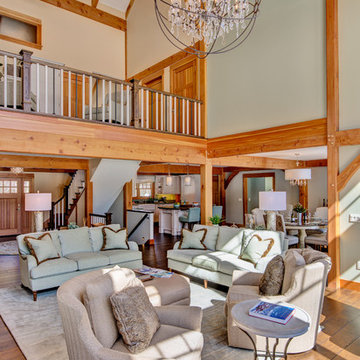
A view of the great room from the back. As you can see the great room features a cathedral ceiling featuring the exposed timber framing. To break up the wood, our client's chose to paint the tongue and groove board white, adding a nice contract.
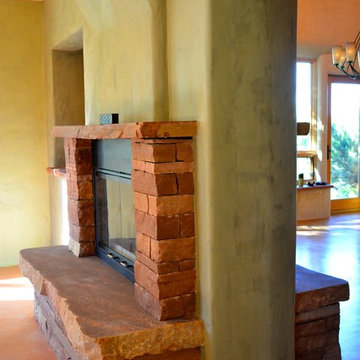
This double sided fireplace with Colorado Red flagstone surround separates the living room from the dining room.
Photo by Edge Architects.
Immagine di un soggiorno stile americano con pareti verdi, pavimento in cemento, camino bifacciale e cornice del camino in pietra
Immagine di un soggiorno stile americano con pareti verdi, pavimento in cemento, camino bifacciale e cornice del camino in pietra
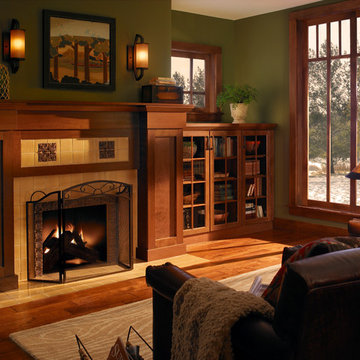
Moehl Millwork provided cabinetry made by Waypoint Living Spaces for this bookcase in this family room. The cabinets are stained the color spice on cherry. The door series is 410.
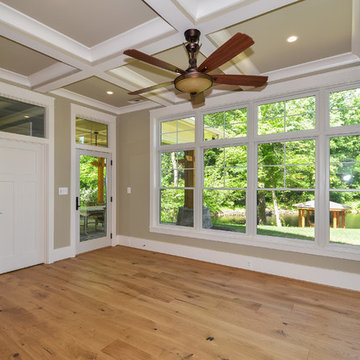
Immagine di un soggiorno stile americano aperto con pareti verdi, pavimento in legno massello medio e cornice del camino in pietra
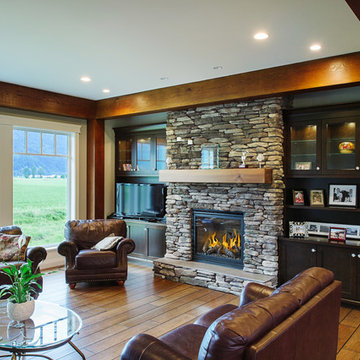
Immagine di un soggiorno american style di medie dimensioni e aperto con sala formale, pareti verdi, pavimento in legno massello medio, camino classico, cornice del camino in pietra e TV autoportante
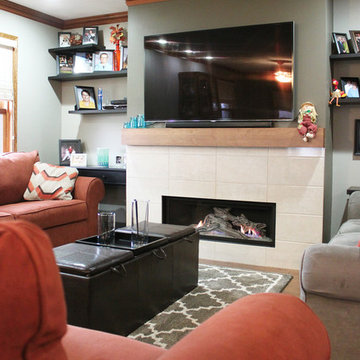
Sharing a room with the kitchen, we added a fireplace in the living area, which creates a cozy atmosphere for family gatherings.
Immagine di un grande soggiorno american style chiuso con sala formale, pareti verdi, pavimento in legno massello medio, camino classico, cornice del camino piastrellata e TV a parete
Immagine di un grande soggiorno american style chiuso con sala formale, pareti verdi, pavimento in legno massello medio, camino classico, cornice del camino piastrellata e TV a parete
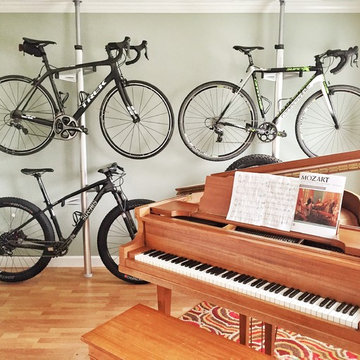
Greg Furry
Ispirazione per un piccolo soggiorno american style chiuso con sala della musica, pareti verdi e pavimento in legno massello medio
Ispirazione per un piccolo soggiorno american style chiuso con sala della musica, pareti verdi e pavimento in legno massello medio
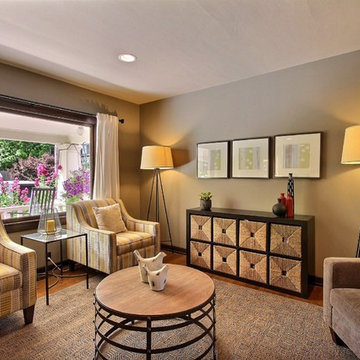
Foto di un soggiorno american style di medie dimensioni e aperto con sala formale, pareti verdi, pavimento in legno massello medio, nessun camino, nessuna TV e pavimento marrone
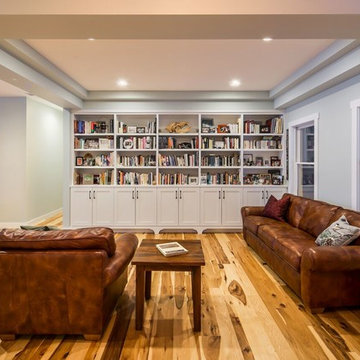
This is the library we created, located to the right of the entry way. 7" Sawtooth rustic hickory with a medium finish is carried in through this room and the entire first floor. Stillwater Woodworking created custom bookshelves with storage underneath, painted "Frostine" white, Benjamin Moore. Walls are "Sea Salt" by Sherwin Williams. Photography by Marie-Dominique Verdier.
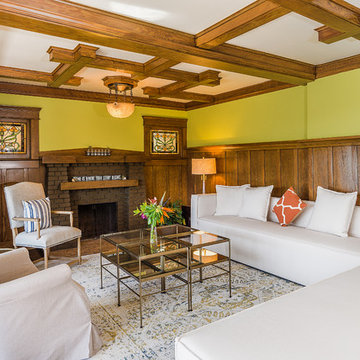
Esempio di un soggiorno stile americano con sala formale, pareti verdi, camino classico, cornice del camino in mattoni e nessuna TV
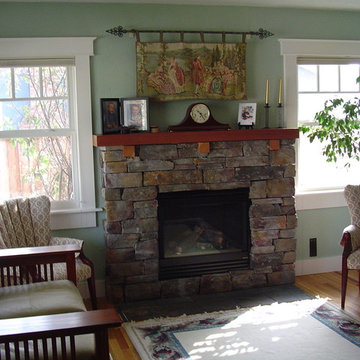
JD Designs
Foto di un soggiorno american style di medie dimensioni e chiuso con pareti verdi, pavimento in legno massello medio e cornice del camino in pietra
Foto di un soggiorno american style di medie dimensioni e chiuso con pareti verdi, pavimento in legno massello medio e cornice del camino in pietra
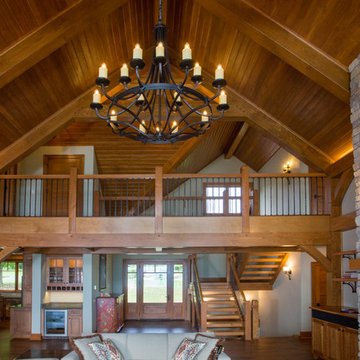
Our clients already had a cottage on Torch Lake that they loved to visit. It was a 1960s ranch that worked just fine for their needs. However, the lower level walkout became entirely unusable due to water issues. After purchasing the lot next door, they hired us to design a new cottage. Our first task was to situate the home in the center of the two parcels to maximize the view of the lake while also accommodating a yard area. Our second task was to take particular care to divert any future water issues. We took necessary precautions with design specifications to water proof properly, establish foundation and landscape drain tiles / stones, set the proper elevation of the home per ground water height and direct the water flow around the home from natural grade / drive. Our final task was to make appealing, comfortable, living spaces with future planning at the forefront. An example of this planning is placing a master suite on both the main level and the upper level. The ultimate goal of this home is for it to one day be at least a 3/4 of the year home and designed to be a multi-generational heirloom.
- Jacqueline Southby Photography
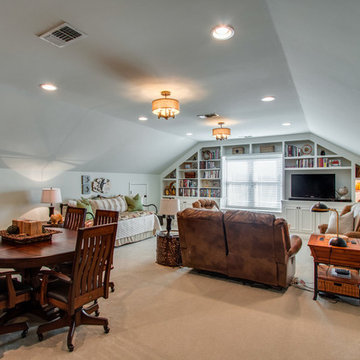
Ispirazione per un grande soggiorno american style chiuso con sala giochi, pareti verdi, moquette, nessun camino e parete attrezzata
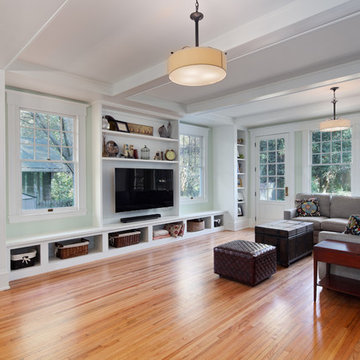
contractor: Stirling Group, Charlotte, NC
architect: Studio H Design, Charlotte, NC
photography: Sterling E. Stevens Design Photo, Raleigh, NC
engineering: Intelligent Design Engineering, Charlotte, NC
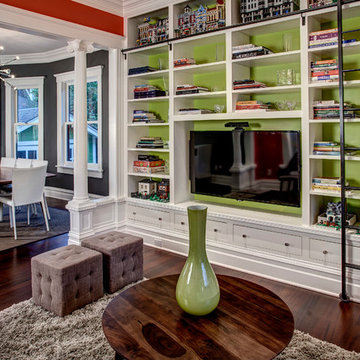
John Wilbanks Photography
Foto di un soggiorno stile americano con pareti verdi, parquet scuro, nessun camino e parete attrezzata
Foto di un soggiorno stile americano con pareti verdi, parquet scuro, nessun camino e parete attrezzata
Soggiorni american style con pareti verdi - Foto e idee per arredare
7