Soggiorni american style con pareti in legno - Foto e idee per arredare
Filtra anche per:
Budget
Ordina per:Popolari oggi
41 - 60 di 65 foto
1 di 3
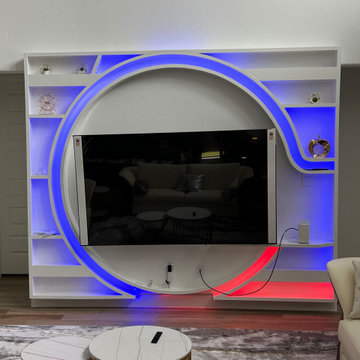
We gave the TV a circular border. Around we created shelves for books or decor. The finishing touch would be the LED lights.
Esempio di un piccolo soggiorno american style chiuso con libreria, pareti bianche, TV a parete e pareti in legno
Esempio di un piccolo soggiorno american style chiuso con libreria, pareti bianche, TV a parete e pareti in legno
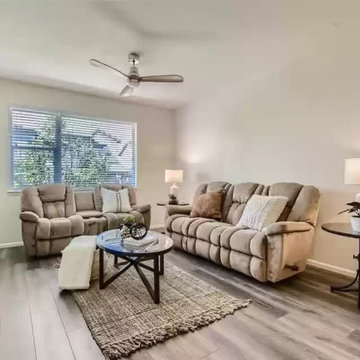
View from Kitchen.
Ispirazione per un soggiorno stile americano di medie dimensioni e aperto con sala formale, pareti beige, pavimento in laminato, nessun camino, TV autoportante, pavimento grigio e pareti in legno
Ispirazione per un soggiorno stile americano di medie dimensioni e aperto con sala formale, pareti beige, pavimento in laminato, nessun camino, TV autoportante, pavimento grigio e pareti in legno
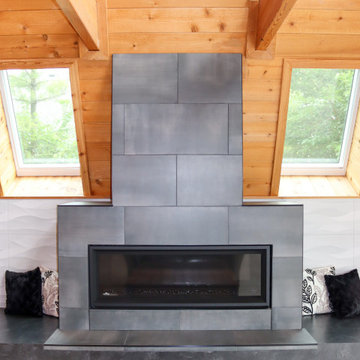
Living room remodel. Custom fireplace and built-in's. Exposed beams. Wood siding. Large format floor tile.
Esempio di un grande soggiorno american style aperto con pareti marroni, pavimento in gres porcellanato, camino classico, cornice del camino piastrellata, TV nascosta, pavimento grigio, travi a vista e pareti in legno
Esempio di un grande soggiorno american style aperto con pareti marroni, pavimento in gres porcellanato, camino classico, cornice del camino piastrellata, TV nascosta, pavimento grigio, travi a vista e pareti in legno
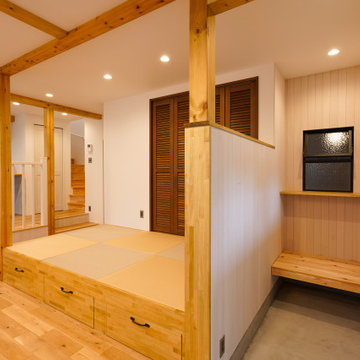
リビングの一角にはペットスペース。デコマドの向こう側には玄関。
小上がりの畳スペースの下には収納引き出し。畳上にはガラリ扉は、ご夫婦それぞれの仏壇が入ります。
扉を閉めれば雰囲気壊すことなくいいですね。
Foto di un soggiorno stile americano aperto con TV a parete, travi a vista e pareti in legno
Foto di un soggiorno stile americano aperto con TV a parete, travi a vista e pareti in legno
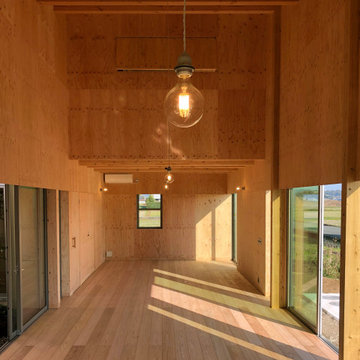
Idee per un grande soggiorno american style aperto con pareti beige, soffitto in legno e pareti in legno
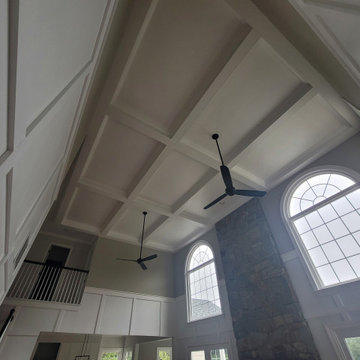
Client wanted their great room to truly be “great” by adding a coffered ceiling with crown molding and beadboard panels on the walls. Additionally, we took down old ceiling fans we added fresh coats of paint to the great room. We worked with the homeowner who wanted to be involved at every step. We problem solved on the spot to come up with the best structural and aesthetic solutions.
Not pictured was additional work in the breakfast nook with a wainscoting ceiling, we completed a brick accent wall, and crown molding to the entire top floor. We also added a wall and a door to frame in a movie theater area including drywall work, crown molding and creating a bulkhead to hide speaker wires and lighting effects. And a laundry cabinet.

Esempio di un soggiorno stile americano di medie dimensioni e chiuso con libreria, pareti verdi, pavimento in legno massello medio, camino classico, cornice del camino piastrellata, TV a parete, pavimento marrone, soffitto a cassettoni e pareti in legno
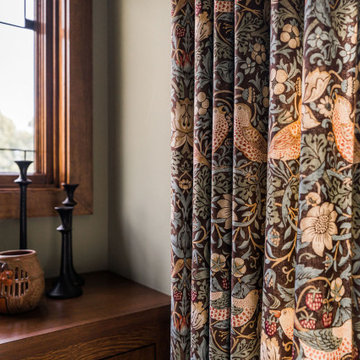
Foto di un soggiorno stile americano di medie dimensioni e chiuso con libreria, pareti verdi, pavimento in legno massello medio, camino classico, cornice del camino piastrellata, TV a parete, pavimento marrone, soffitto a cassettoni e pareti in legno

Foto di un soggiorno american style di medie dimensioni e chiuso con libreria, pareti verdi, pavimento in legno massello medio, camino classico, cornice del camino piastrellata, TV a parete, pavimento marrone, soffitto a cassettoni e pareti in legno
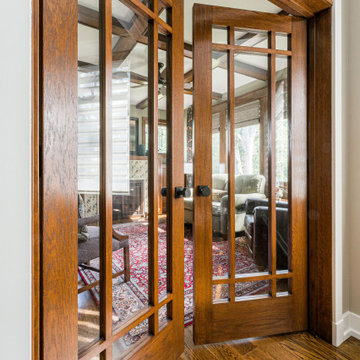
Immagine di un soggiorno stile americano di medie dimensioni e chiuso con libreria, pareti verdi, pavimento in legno massello medio, camino classico, cornice del camino piastrellata, TV a parete, pavimento marrone, soffitto a cassettoni e pareti in legno
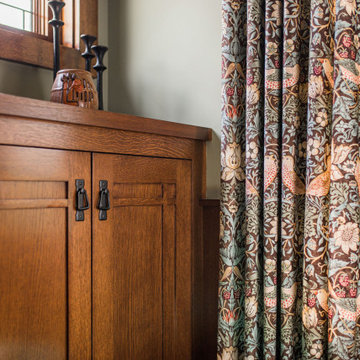
Ispirazione per un soggiorno american style di medie dimensioni e chiuso con libreria, pareti verdi, pavimento in legno massello medio, camino classico, cornice del camino piastrellata, TV a parete, pavimento marrone, soffitto a cassettoni e pareti in legno
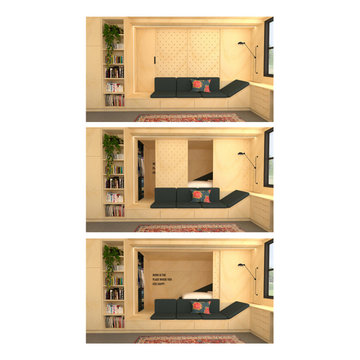
Dans un but d'optimisation d'espace, le projet a été imaginé sous la forme d'un aménagement d'un seul tenant progressant d'un bout à l'autre du studio et regroupant toutes les fonctions.
Ainsi, le linéaire de cuisine intègre de part et d'autres un dressing et une bibliothèque qui se poursuit en banquette pour le salon et se termine en coin bureau, de même que le meuble TV se prolonge en banc pour la salle à manger et devient un coin buanderie au fond de la pièce.
Tous les espaces s'intègrent et s'emboîtent, créant une sensation d'unité. L'emploi du contreplaqué sur l'ensemble des volumes renforce cette unité tout en apportant chaleur et luminosité.
Ne disposant que d'une pièce à vivre et une salle de bain attenante, un système de panneaux coulissants permet de créer un "coin nuit" que l'on peut transformer tantôt en une cabane cosy, tantôt en un espace ouvert sur le séjour. Ce système de délimitation n'est pas sans rappeler les intérieurs nippons qui ont été une grande source d'inspiration pour ce projet. Le washi, traditionnellement utilisé pour les panneaux coulissants des maisons japonaises laisse place ici à du contreplaqué perforé pour un rendu plus graphique et contemporain.
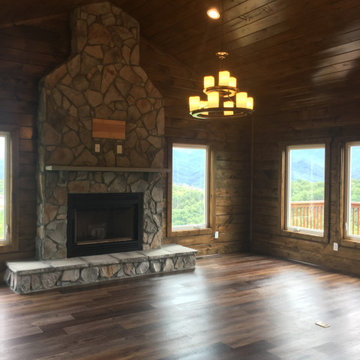
Living room with T&G walls & ceiling. Wood burning fireplace with stone to the ceiling.
Esempio di un soggiorno stile americano con cornice del camino in pietra, soffitto a volta e pareti in legno
Esempio di un soggiorno stile americano con cornice del camino in pietra, soffitto a volta e pareti in legno
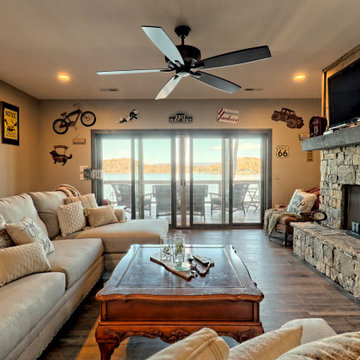
This gorgeous lake home sits right on the water's edge. It features a harmonious blend of rustic and and modern elements, including a rough-sawn pine floor, gray stained cabinetry, and accents of shiplap and tongue and groove throughout.
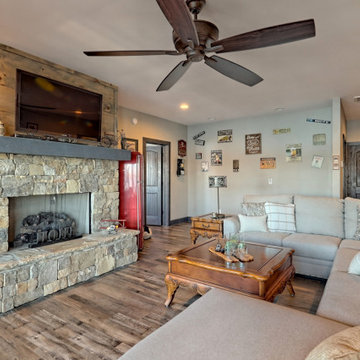
This gorgeous lake home sits right on the water's edge. It features a harmonious blend of rustic and and modern elements, including a rough-sawn pine floor, gray stained cabinetry, and accents of shiplap and tongue and groove throughout.
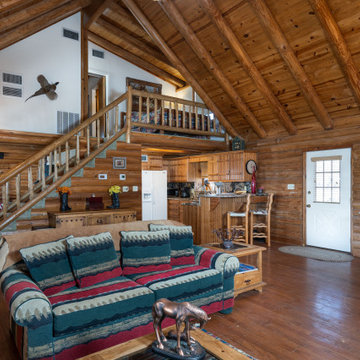
Living room in the original house.
Foto di un ampio soggiorno american style aperto con pavimento in legno massello medio, pavimento marrone, travi a vista e pareti in legno
Foto di un ampio soggiorno american style aperto con pavimento in legno massello medio, pavimento marrone, travi a vista e pareti in legno
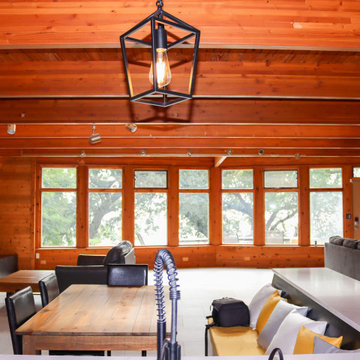
Living room remodel. Custom fireplace and built-in's. Exposed beams. Wood siding. Large format floor tile.
Ispirazione per un grande soggiorno stile americano aperto con pareti marroni, pavimento in gres porcellanato, camino classico, cornice del camino piastrellata, TV nascosta, pavimento grigio, travi a vista e pareti in legno
Ispirazione per un grande soggiorno stile americano aperto con pareti marroni, pavimento in gres porcellanato, camino classico, cornice del camino piastrellata, TV nascosta, pavimento grigio, travi a vista e pareti in legno
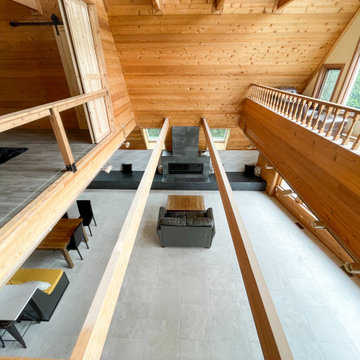
Living room remodel. Custom fireplace and built-in's. Exposed beams. Wood siding. Large format floor tile.
Idee per un grande soggiorno stile americano aperto con pareti marroni, pavimento in gres porcellanato, camino classico, cornice del camino piastrellata, TV nascosta, pavimento grigio, travi a vista e pareti in legno
Idee per un grande soggiorno stile americano aperto con pareti marroni, pavimento in gres porcellanato, camino classico, cornice del camino piastrellata, TV nascosta, pavimento grigio, travi a vista e pareti in legno
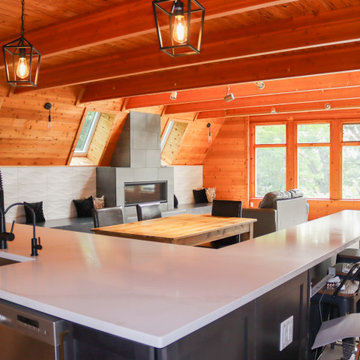
Living room remodel. Custom fireplace and built-in's. Exposed beams. Wood siding. Large format floor tile.
Idee per un grande soggiorno american style aperto con pareti marroni, pavimento in gres porcellanato, camino classico, cornice del camino piastrellata, TV nascosta, pavimento grigio, travi a vista e pareti in legno
Idee per un grande soggiorno american style aperto con pareti marroni, pavimento in gres porcellanato, camino classico, cornice del camino piastrellata, TV nascosta, pavimento grigio, travi a vista e pareti in legno
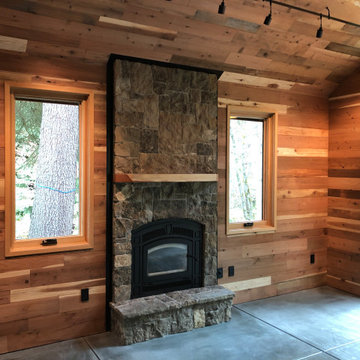
Ispirazione per un piccolo soggiorno american style aperto con pavimento in cemento, camino classico, pavimento grigio e pareti in legno
Soggiorni american style con pareti in legno - Foto e idee per arredare
3