Soggiorni american style con pareti grigie - Foto e idee per arredare
Filtra anche per:
Budget
Ordina per:Popolari oggi
101 - 120 di 3.421 foto
1 di 3
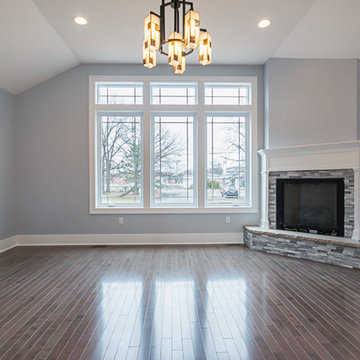
This custom craftsman home located in Flemington, NJ was created for our client who wanted to find the perfect balance of accommodating the needs of their family, while being conscientious of not compromising on quality.
The heart of the home was designed around an open living space and functional kitchen that would accommodate entertaining, as well as every day life. Our team worked closely with the client to choose a a home design and floor plan that was functional and of the highest quality.
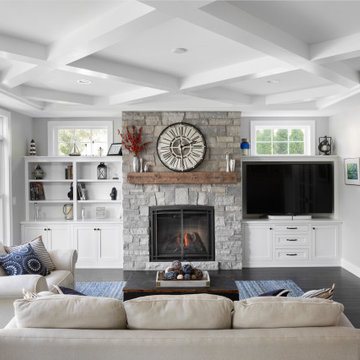
Open air contemporary living space with an arch way to the kitchen and dining area. Both areas have windows facing the lake which brings in natural lighting. The Island pendants are by Kichler and the dinette chandelaiar is by Capital. The extra white painted trim with angled coffered ceiling compliments the dark stained hickory floors.
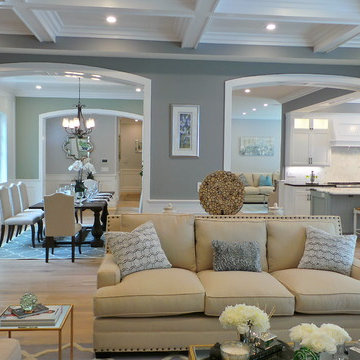
Ispirazione per un grande soggiorno american style aperto con pareti grigie, parquet chiaro e TV a parete
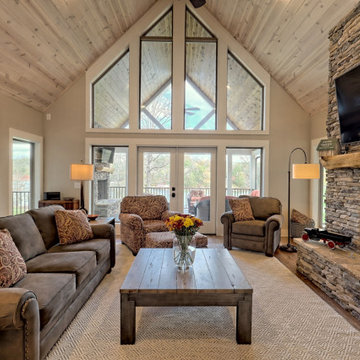
This gorgeous craftsman home features a main level and walk-out basement with an open floor plan, large covered deck, and custom cabinetry. Featured here is the open-living great room with a vaulted ceiling and stone fireplace.
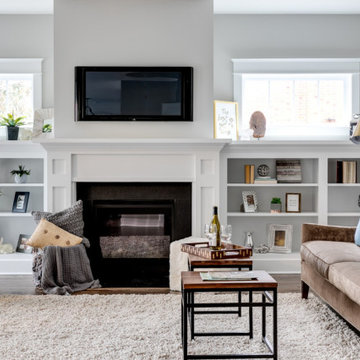
Brand new home in HOT Northside. If you are looking for the conveniences and low maintenance of new and the feel of an established historic neighborhood…Here it is! Enter this stately colonial to find lovely 2-story foyer, stunning living and dining rooms. Fabulous huge open kitchen and family room featuring huge island perfect for entertaining, tile back splash, stainless appliances, farmhouse sink and great lighting! Butler’s pantry with great storage- great staging spot for your parties. Family room with built in bookcases and gas fireplace with easy access to outdoor rear porch makes for great flow. Upstairs find a luxurious master suite. Master bath features large tiled shower and lovely slipper soaking tub. His and her closets. 3 additional bedrooms are great size. Southern bedrooms share a Jack and Jill bath and 4th bedroom has a private bath. Lovely light fixtures and great detail throughout!
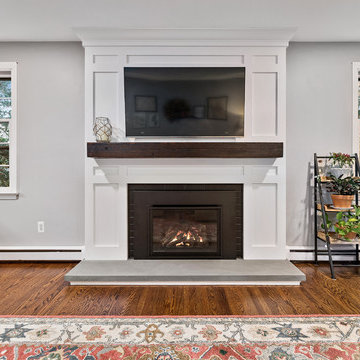
David Woodall Kingdom Works Media
Esempio di un grande soggiorno american style chiuso con sala formale, pareti grigie, pavimento in legno massello medio, camino classico, cornice del camino in metallo, TV a parete e pavimento marrone
Esempio di un grande soggiorno american style chiuso con sala formale, pareti grigie, pavimento in legno massello medio, camino classico, cornice del camino in metallo, TV a parete e pavimento marrone

DJZ Photography
This comfortable gathering room exhibits 11 foot ceilings as well as an alluring corner stone to ceiling fireplace. The home is complete with 5 bedrooms, 3.5-bathrooms, a 3-stall garage and multiple custom features giving you and your family over 3,000 sq ft of elegant living space with plenty of room to move about, or relax.
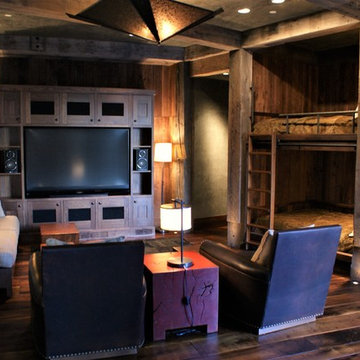
Foto di un soggiorno stile americano di medie dimensioni e aperto con pareti grigie, parquet scuro, nessun camino e parete attrezzata
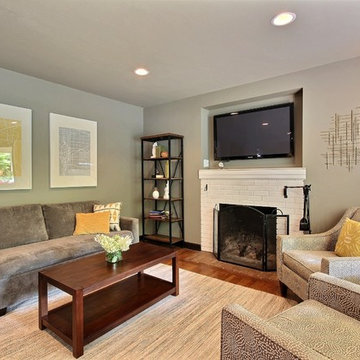
Esempio di un soggiorno stile americano di medie dimensioni e aperto con pareti grigie, TV a parete, parquet scuro, camino classico, cornice del camino in mattoni e pavimento marrone
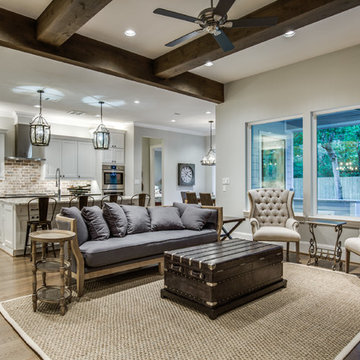
rich dark wood ceiling beams
Esempio di un soggiorno american style di medie dimensioni e aperto con pareti grigie, parquet chiaro, camino classico, cornice del camino in mattoni, nessuna TV e pavimento marrone
Esempio di un soggiorno american style di medie dimensioni e aperto con pareti grigie, parquet chiaro, camino classico, cornice del camino in mattoni, nessuna TV e pavimento marrone
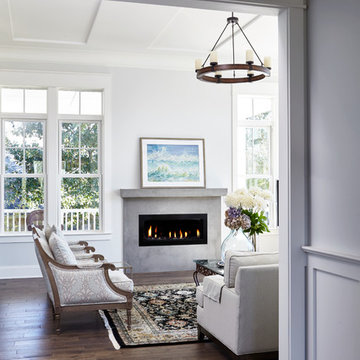
Simple coastal white living room.
Interior Designer in Wilmington, NC
Ispirazione per un grande soggiorno american style aperto con pareti grigie, parquet scuro, camino classico e cornice del camino in pietra
Ispirazione per un grande soggiorno american style aperto con pareti grigie, parquet scuro, camino classico e cornice del camino in pietra
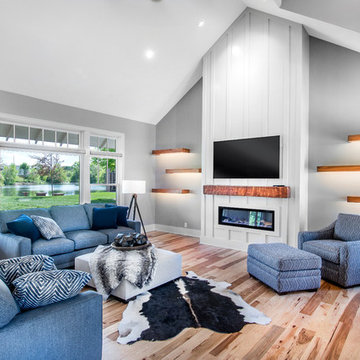
A fun Arts & Crafts design which is also very high tech with solar panels and low energy solutions. Their electricity car has a home in the garage!
Marvin Windows Thermatru Doors, Garage Door - Clopay Canyon Ridge, Electric Fireplace, Hickory Wood Floors, Sherwin Williams Anew Gray, SW7030, Aesthetic White SW7035,
Jackson Studios
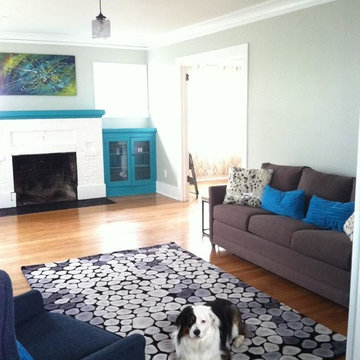
Gea B
Idee per un soggiorno american style di medie dimensioni e chiuso con pareti grigie, parquet chiaro, camino classico, cornice del camino in mattoni, TV a parete e pavimento blu
Idee per un soggiorno american style di medie dimensioni e chiuso con pareti grigie, parquet chiaro, camino classico, cornice del camino in mattoni, TV a parete e pavimento blu
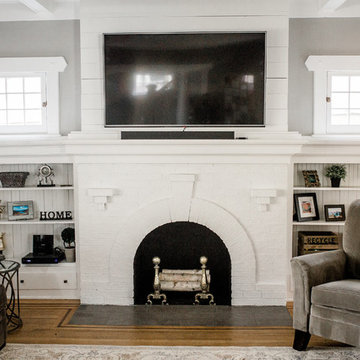
Alicia Hauff
Immagine di un soggiorno american style di medie dimensioni e chiuso con pareti grigie, parquet scuro, camino classico, cornice del camino in mattoni, TV a parete e pavimento marrone
Immagine di un soggiorno american style di medie dimensioni e chiuso con pareti grigie, parquet scuro, camino classico, cornice del camino in mattoni, TV a parete e pavimento marrone
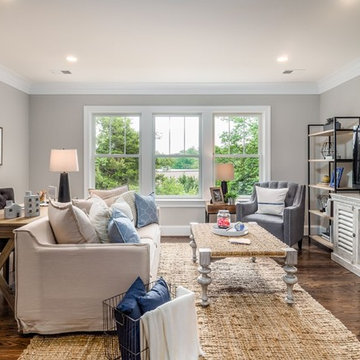
Robert Miller Photography
Foto di un grande soggiorno american style aperto con pareti grigie, parquet scuro, nessun camino, TV autoportante e pavimento marrone
Foto di un grande soggiorno american style aperto con pareti grigie, parquet scuro, nessun camino, TV autoportante e pavimento marrone
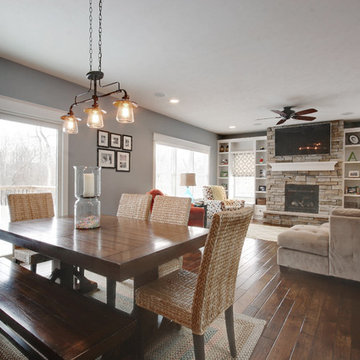
Custom home family room in Cascade
Ispirazione per un grande soggiorno stile americano aperto con pavimento in legno massello medio, pareti grigie, camino classico, cornice del camino in pietra e TV a parete
Ispirazione per un grande soggiorno stile americano aperto con pavimento in legno massello medio, pareti grigie, camino classico, cornice del camino in pietra e TV a parete

Adding a color above wood paneling can make the room look taller and lighter.
Idee per un soggiorno american style di medie dimensioni e chiuso con pareti grigie, pavimento marrone e pannellatura
Idee per un soggiorno american style di medie dimensioni e chiuso con pareti grigie, pavimento marrone e pannellatura
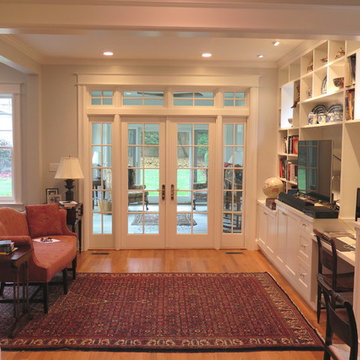
New Family room space as viewed from the breakfast room. This is the amalgamation of three existing spaces: a small vestibule, exterior recessed rear porch and the old TV room to the left. After demolishing walls and reconstructing others, formed this space with new windows, doors and custom cabinetry for the media center. French doors lead out to the Sunroom. Abundant natural light and views out into the garden. Recessed lighting with accent adjustable small floods illuminate the media center. Compact desk space for homework. Oak flooring installed to match the rest of the house.

full basement remodel with custom made electric fireplace with cedar tongue and groove. Custom bar with illuminated bar shelves.
Foto di un grande soggiorno stile americano chiuso con angolo bar, pareti grigie, pavimento in vinile, camino classico, cornice del camino in legno, TV a parete, pavimento marrone, soffitto a cassettoni e boiserie
Foto di un grande soggiorno stile americano chiuso con angolo bar, pareti grigie, pavimento in vinile, camino classico, cornice del camino in legno, TV a parete, pavimento marrone, soffitto a cassettoni e boiserie
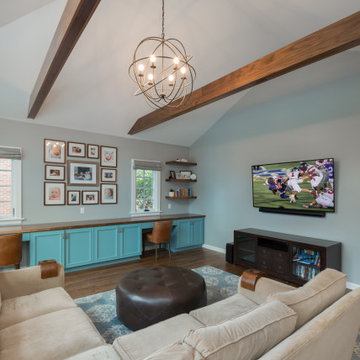
Ispirazione per un soggiorno american style aperto con pareti grigie, pavimento in legno massello medio, TV a parete e soffitto a volta
Soggiorni american style con pareti grigie - Foto e idee per arredare
6