Soggiorni american style con pareti grigie - Foto e idee per arredare
Filtra anche per:
Budget
Ordina per:Popolari oggi
81 - 100 di 3.419 foto
1 di 3
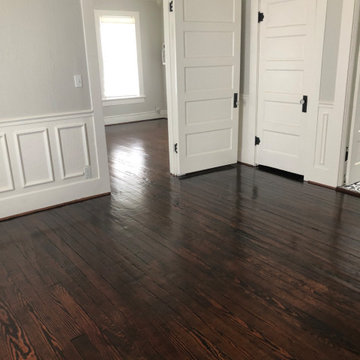
Complete restoration of 1932 craftsman
Foto di un grande soggiorno stile americano con pareti grigie, parquet chiaro e boiserie
Foto di un grande soggiorno stile americano con pareti grigie, parquet chiaro e boiserie
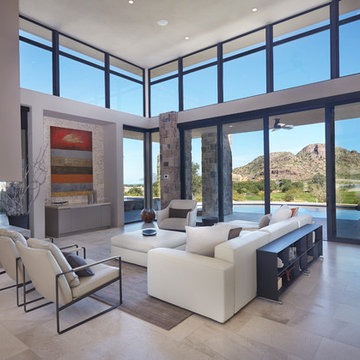
Robin Stancliff
Idee per un grande soggiorno stile americano aperto con pareti grigie, pavimento in pietra calcarea, camino ad angolo, cornice del camino in intonaco, nessuna TV e pavimento grigio
Idee per un grande soggiorno stile americano aperto con pareti grigie, pavimento in pietra calcarea, camino ad angolo, cornice del camino in intonaco, nessuna TV e pavimento grigio
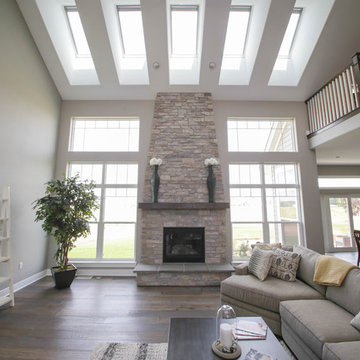
Great Room
Immagine di un soggiorno stile americano stile loft con pareti grigie, pavimento in legno massello medio, camino classico, cornice del camino in pietra e TV a parete
Immagine di un soggiorno stile americano stile loft con pareti grigie, pavimento in legno massello medio, camino classico, cornice del camino in pietra e TV a parete
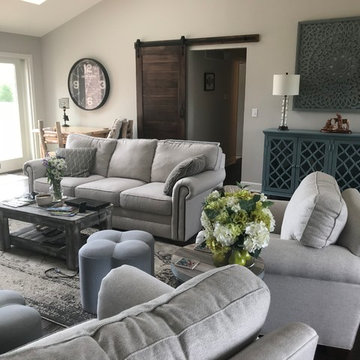
Prime Designs by Nancy
Esempio di un soggiorno american style di medie dimensioni e aperto con pareti grigie, parquet scuro, camino ad angolo, cornice del camino in pietra, TV a parete e pavimento marrone
Esempio di un soggiorno american style di medie dimensioni e aperto con pareti grigie, parquet scuro, camino ad angolo, cornice del camino in pietra, TV a parete e pavimento marrone
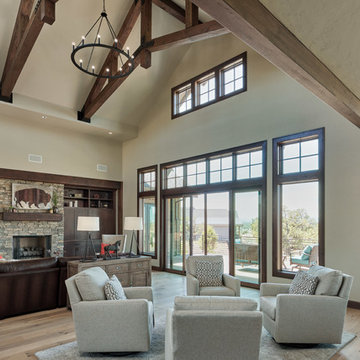
DC Fine Homes Inc.
Esempio di un soggiorno american style aperto con pareti grigie, parquet chiaro, camino classico, cornice del camino in pietra, TV nascosta e pavimento grigio
Esempio di un soggiorno american style aperto con pareti grigie, parquet chiaro, camino classico, cornice del camino in pietra, TV nascosta e pavimento grigio
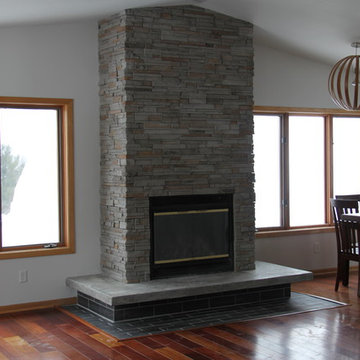
This is part of a whole home remodel we completed and featured in the Home Builder's Association Showcase of Remodeled Homes.
The tile flooring in the kitchen and dining room was removed and matching Brazillian Cherry wood flooring was tied into the existing. The flooring around the fireplace was also removed and replaced with tile that was used throughout the house, Galvano Charcoal porcelain tile, cut to 4"x12" and laid in a brick pattern.
The fireplace was stripped down and rebuilt with Boral Ledge Platinum ledgestone and the hearth was rebuilt as a poured polished concrete in a light grey.
The whole kitchen was taken down to nothing and rebuilt with Ikea Ramsjo cabinetry, Bianco Antiquo granite counters from Nature's Edge Stone Products, a butcher block counter for the upper edge of the island resting on a new half wall that was finished with white washed veneered plywood and trim to match the cabinets.
New lighting and fans were selected by the homeowner from West Elm and Home Depot and the walls have all been painted Cobblestone or Painter's White. The ceiling texture was stripped and sanded and repainted white.
The trim was one of the only things that was reused from the existing home, due to budget restrictions.
Photo by Laura Cavendish

Adding a color above wood paneling can make the room look taller and lighter.
Idee per un soggiorno american style di medie dimensioni e chiuso con pareti grigie, pavimento marrone e pannellatura
Idee per un soggiorno american style di medie dimensioni e chiuso con pareti grigie, pavimento marrone e pannellatura
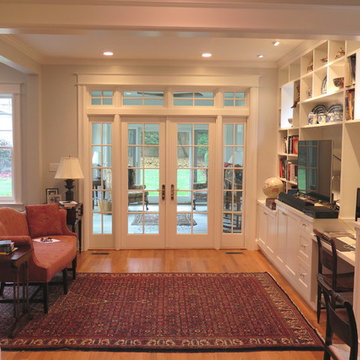
New Family room space as viewed from the breakfast room. This is the amalgamation of three existing spaces: a small vestibule, exterior recessed rear porch and the old TV room to the left. After demolishing walls and reconstructing others, formed this space with new windows, doors and custom cabinetry for the media center. French doors lead out to the Sunroom. Abundant natural light and views out into the garden. Recessed lighting with accent adjustable small floods illuminate the media center. Compact desk space for homework. Oak flooring installed to match the rest of the house.
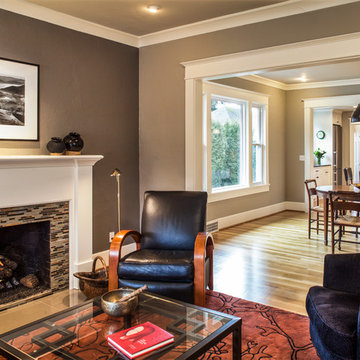
Idee per un grande soggiorno stile americano aperto con pareti grigie, parquet chiaro, camino classico e cornice del camino piastrellata
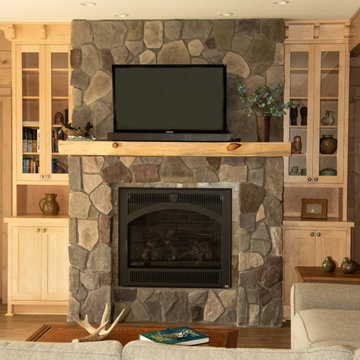
The room did not have a fireplace prior to renovation. Positive Chimney & Fireplace did the fireplace with cultured stone and a custom pine mantle. Built-ins on either side of the fireplace complete the room.
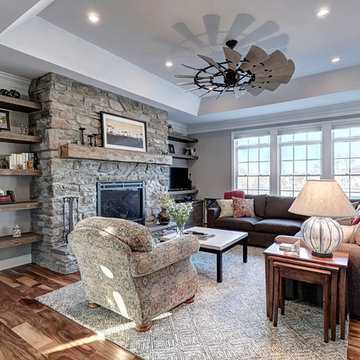
Esempio di un grande soggiorno american style aperto con pareti grigie, pavimento in legno massello medio, camino classico, cornice del camino in pietra, porta TV ad angolo e pavimento marrone
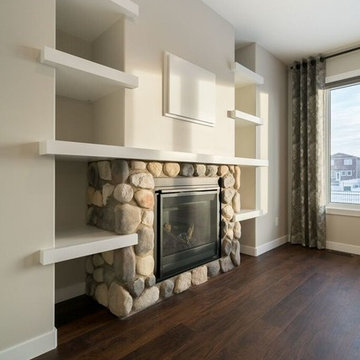
The river rock clads this gas fireplace giving it a very rustic yet comfortable feel. The custom built-ins finish off the fireplace nicely and are a great focal point for this room.
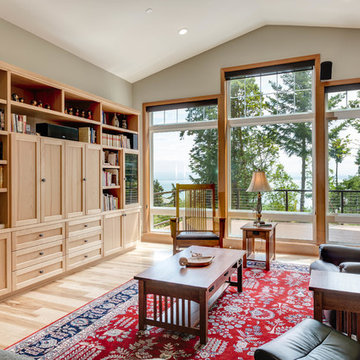
Immagine di un soggiorno american style con pareti grigie, parquet chiaro, TV nascosta e pavimento beige

With a view like this, who wouldn't want an equally gorgeous family room? This update included new carpet, a fresh coat of paint, and several new furniture pieces.
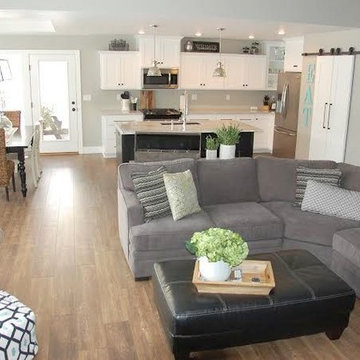
The kitchen, dining space and living room open to each other makes the space perfect for entertaining. In a clean and neutral color scheme, designated spaces flow into each other for convenient entertaining and daily family life.
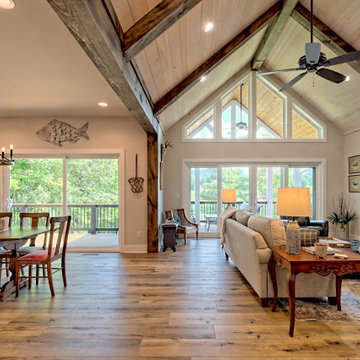
open floorplan with dining and living room
Immagine di un grande soggiorno american style aperto con pareti grigie, pavimento in laminato, camino classico, cornice del camino in pietra ricostruita, parete attrezzata, pavimento marrone e travi a vista
Immagine di un grande soggiorno american style aperto con pareti grigie, pavimento in laminato, camino classico, cornice del camino in pietra ricostruita, parete attrezzata, pavimento marrone e travi a vista
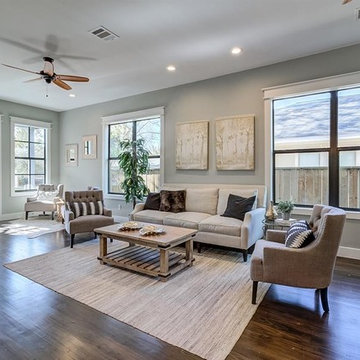
Har.com
Idee per un soggiorno stile americano di medie dimensioni e aperto con pareti grigie, parquet scuro, nessun camino, TV a parete e pavimento marrone
Idee per un soggiorno stile americano di medie dimensioni e aperto con pareti grigie, parquet scuro, nessun camino, TV a parete e pavimento marrone
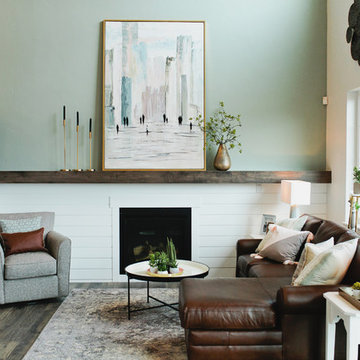
The Printer's Daughter Photography by Jenn Culley
Idee per un piccolo soggiorno stile americano stile loft con pareti grigie, pavimento in laminato, camino classico, TV a parete, pavimento grigio e tappeto
Idee per un piccolo soggiorno stile americano stile loft con pareti grigie, pavimento in laminato, camino classico, TV a parete, pavimento grigio e tappeto
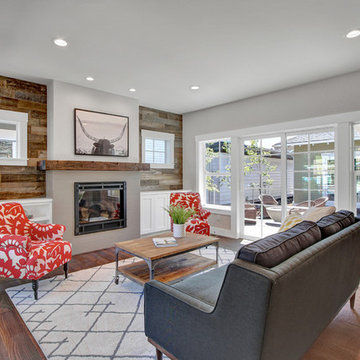
Matt Garner
Foto di un soggiorno american style di medie dimensioni e aperto con pareti grigie, pavimento in legno massello medio, camino classico, cornice del camino piastrellata, nessuna TV e pavimento marrone
Foto di un soggiorno american style di medie dimensioni e aperto con pareti grigie, pavimento in legno massello medio, camino classico, cornice del camino piastrellata, nessuna TV e pavimento marrone
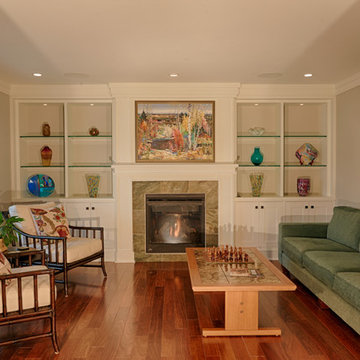
Ryan Edwards
Idee per un soggiorno stile americano di medie dimensioni e chiuso con sala formale, pareti grigie, parquet scuro, camino classico, cornice del camino in pietra e TV nascosta
Idee per un soggiorno stile americano di medie dimensioni e chiuso con sala formale, pareti grigie, parquet scuro, camino classico, cornice del camino in pietra e TV nascosta
Soggiorni american style con pareti grigie - Foto e idee per arredare
5