Soggiorni american style con pareti gialle - Foto e idee per arredare
Filtra anche per:
Budget
Ordina per:Popolari oggi
81 - 100 di 680 foto
1 di 3
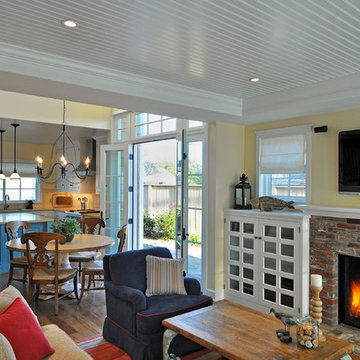
Zimmerman
Immagine di un grande soggiorno american style aperto con pareti gialle, parquet chiaro, camino classico, cornice del camino in mattoni, TV a parete e pavimento marrone
Immagine di un grande soggiorno american style aperto con pareti gialle, parquet chiaro, camino classico, cornice del camino in mattoni, TV a parete e pavimento marrone
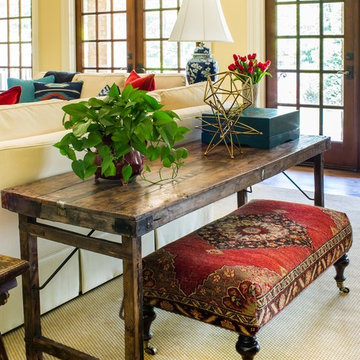
Foto di un grande soggiorno stile americano aperto con pareti gialle, parquet scuro, camino classico, cornice del camino in cemento e TV a parete
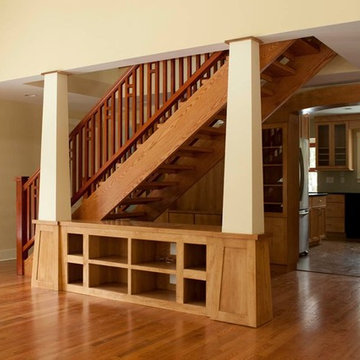
Extensive remodel of a 1940s ranch to expand and modernize the home, create more living space, and maximize home's surrounding property.
Immagine di un grande soggiorno american style aperto con pareti gialle, parquet scuro e nessun camino
Immagine di un grande soggiorno american style aperto con pareti gialle, parquet scuro e nessun camino
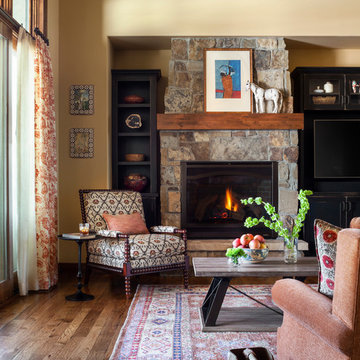
S.Brenner Photography
Idee per un soggiorno american style con pareti gialle, parquet chiaro, camino classico, cornice del camino in pietra e pavimento marrone
Idee per un soggiorno american style con pareti gialle, parquet chiaro, camino classico, cornice del camino in pietra e pavimento marrone
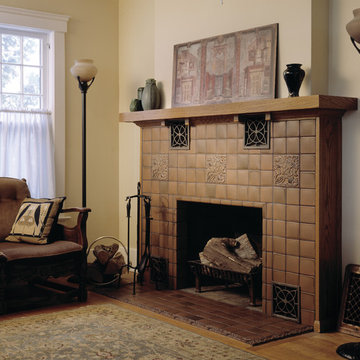
Craftsman-style fireplace by Motawi Tileworks featuring Leaves & Berries relief tile in Sepia
Ispirazione per un soggiorno american style con pareti gialle, pavimento in legno massello medio, camino classico, cornice del camino piastrellata e pavimento marrone
Ispirazione per un soggiorno american style con pareti gialle, pavimento in legno massello medio, camino classico, cornice del camino piastrellata e pavimento marrone
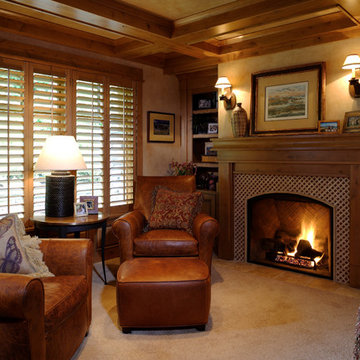
Kirkland, Washington
Private Residence
Immagine di un grande soggiorno american style chiuso con sala formale, pareti gialle, moquette, camino classico, cornice del camino in legno, nessuna TV e pavimento marrone
Immagine di un grande soggiorno american style chiuso con sala formale, pareti gialle, moquette, camino classico, cornice del camino in legno, nessuna TV e pavimento marrone
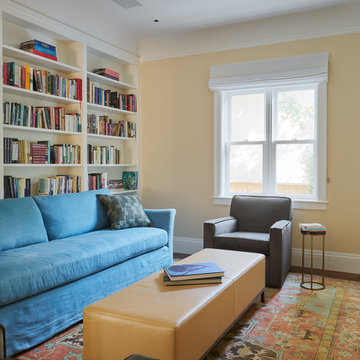
Richardson Architects
Jonathan Mitchell Photography
Foto di un soggiorno stile americano di medie dimensioni e chiuso con libreria, pareti gialle, parquet scuro, nessun camino, nessuna TV e pavimento marrone
Foto di un soggiorno stile americano di medie dimensioni e chiuso con libreria, pareti gialle, parquet scuro, nessun camino, nessuna TV e pavimento marrone
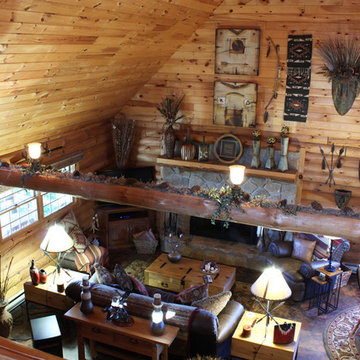
The interior and décor in this remodel was good for starters. The design required cohesion and focal points. Both were accomplished through added accessories and furniture placement.
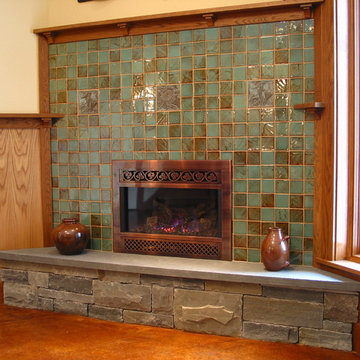
Originally designed as a vacation and future retirement home, this craftsman style uses elements such as gabled dormers and simple gable roofs to invoke a bungalow style. With 4 bedrooms and 3.5 bathrooms, this Cayuga Lake home features a mixture of timber frame elements with rich and detailed interior woodwork, prominently situated bluestone masonry fireplaces, many sitting and gathering areas that take advantage of both interior and outdoor spaces, and an open floor plan that uses wood trimmed archways, four-post columns on wood panel bases, and in-laid wood borders in the oak floors to create traditionally distinct living spaces such as the kitchen, dining room, and living room. The beautiful lake view is the focal point of these living areas; the archways that frame the dining room create a sense of movement as the archways continue to the exterior lake side wall, and the lakeside ceiling features a cathedral with skylights to bring in natural light as well as a timber frame truss with an arched center, framed with queen posts and with a stained tongue and groove wood ceiling with dropped wood trimmed breams.
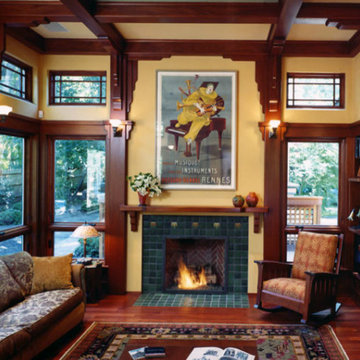
Reproduction Green & Green design with historically correct finish.
Foto di un piccolo soggiorno american style chiuso con sala formale, pareti gialle, pavimento in legno massello medio, camino classico, cornice del camino piastrellata e nessuna TV
Foto di un piccolo soggiorno american style chiuso con sala formale, pareti gialle, pavimento in legno massello medio, camino classico, cornice del camino piastrellata e nessuna TV

The owners of this magnificent fly-in/ fly-out lodge had a vision for a home that would showcase their love of nature, animals, flying and big game hunting. Featured in the 2011 Design New York Magazine, we are proud to bring this vision to life.
Chuck Smith, AIA, created the architectural design for the timber frame lodge which is situated next to a regional airport. Heather DeMoras Design Consultants was chosen to continue the owners vision through careful interior design and selection of finishes, furniture and lighting, built-ins, and accessories.
HDDC's involvement touched every aspect of the home, from Kitchen and Trophy Room design to each of the guest baths and every room in between. Drawings and 3D visualization were produced for built in details such as massive fireplaces and their surrounding mill work, the trophy room and its world map ceiling and floor with inlaid compass rose, custom molding, trim & paneling throughout the house, and a master bath suite inspired by and Oak Forest. A home of this caliber requires and attention to detail beyond simple finishes. Extensive tile designs highlight natural scenes and animals. Many portions of the home received artisan paint effects to soften the scale and highlight architectural features. Artistic balustrades depict woodland creatures in forest settings. To insure the continuity of the Owner's vision, we assisted in the selection of furniture and accessories, and even assisted with the selection of windows and doors, exterior finishes and custom exterior lighting fixtures.
Interior details include ceiling fans with finishes and custom detailing to coordinate with the other custom lighting fixtures of the home. The Dining Room boasts of a bronze moose chandelier above the dining room table. Along with custom furniture, other touches include a hand stitched Mennonite quilt in the Master Bedroom and murals by our decorative artist.
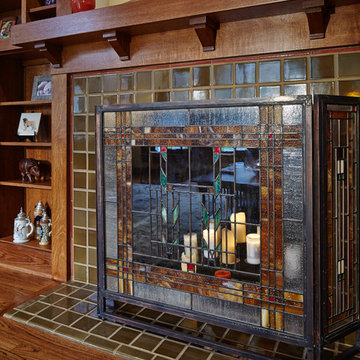
Patsy McEnroe
Idee per un soggiorno stile americano di medie dimensioni con pareti gialle, pavimento in legno massello medio, camino classico e cornice del camino piastrellata
Idee per un soggiorno stile americano di medie dimensioni con pareti gialle, pavimento in legno massello medio, camino classico e cornice del camino piastrellata
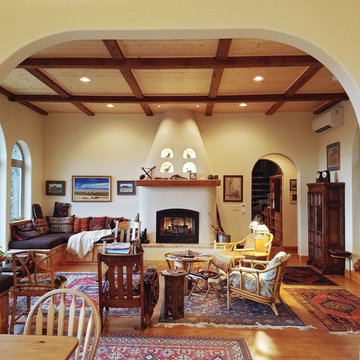
Centered on the 11' high living room wall is a propane fireplace with a rounded and tapered fireplace surround. Pine planks and faux beams give the ceiling a warm, rustic presence. Photo by V. Wooster.
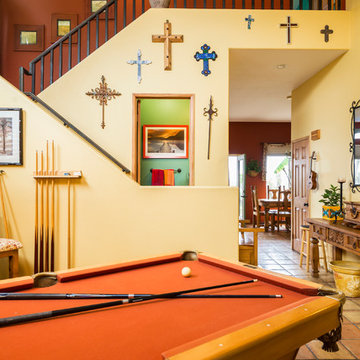
Ling Ge
Idee per un soggiorno stile americano di medie dimensioni e chiuso con sala giochi, pareti gialle e pavimento in terracotta
Idee per un soggiorno stile americano di medie dimensioni e chiuso con sala giochi, pareti gialle e pavimento in terracotta
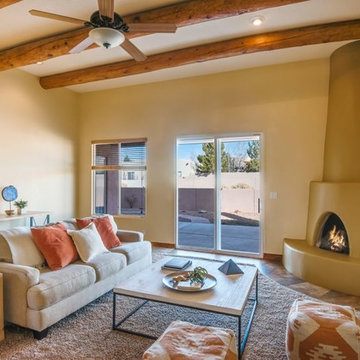
Sotheby's Santa Fe
Ispirazione per un soggiorno stile americano di medie dimensioni e aperto con pareti gialle, pavimento in travertino, camino ad angolo, cornice del camino in intonaco, nessuna TV e pavimento marrone
Ispirazione per un soggiorno stile americano di medie dimensioni e aperto con pareti gialle, pavimento in travertino, camino ad angolo, cornice del camino in intonaco, nessuna TV e pavimento marrone
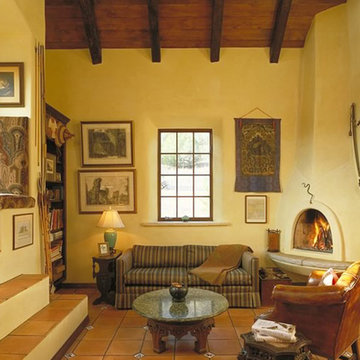
The clients wanted a “solid, old-world feel”, like an old Mexican hacienda, small yet energy-efficient. They wanted a house that was warm and comfortable, with monastic simplicity; the sense of a house as a haven, a retreat.
The project’s design origins come from a combination of the traditional Mexican hacienda and the regional Northern New Mexican style. Room proportions, sizes and volume were determined by assessing traditional homes of this character. This was combined with a more contemporary geometric clarity of rooms and their interrelationship. The overall intent was to achieve what Mario Botta called “A newness of the old and an archaeology of the new…a sense both of historic continuity and of present day innovation”.
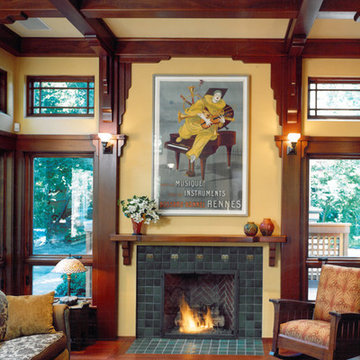
This small sunken living room serves as a conversation area focusing on the fireplace and also focuses on a wide screen TV and high-fidelity sound system for the enjoyment of music and films.
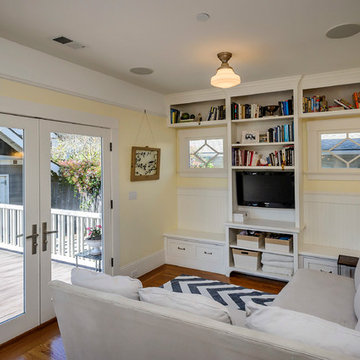
Dennis Mayer, Photography
Idee per un soggiorno stile americano con pareti gialle
Idee per un soggiorno stile americano con pareti gialle
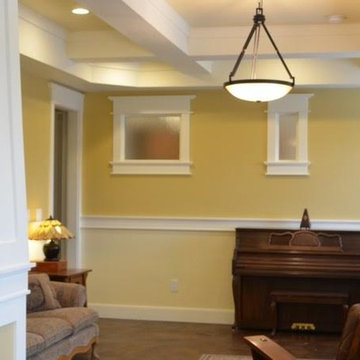
Foto di un soggiorno stile americano di medie dimensioni e aperto con pareti gialle, moquette, nessun camino, nessuna TV e pavimento marrone
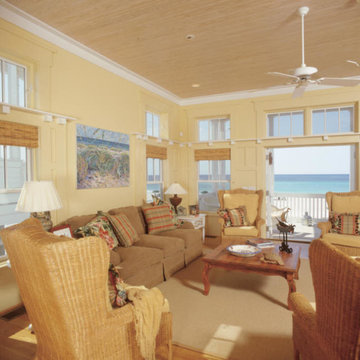
Idee per un grande soggiorno american style aperto con pareti gialle, parquet chiaro, nessun camino e nessuna TV
Soggiorni american style con pareti gialle - Foto e idee per arredare
5