Soggiorni american style con pareti gialle - Foto e idee per arredare
Filtra anche per:
Budget
Ordina per:Popolari oggi
121 - 140 di 677 foto
1 di 3
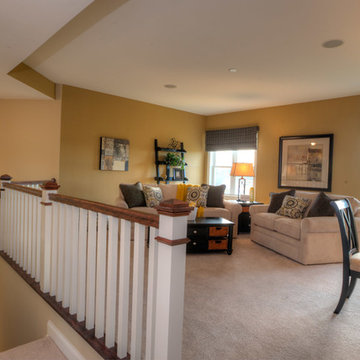
Spacious loft-style 2nd floor rec room with Sherwin Williams 'Baguette' wall color
Esempio di un grande soggiorno american style stile loft con pareti gialle e moquette
Esempio di un grande soggiorno american style stile loft con pareti gialle e moquette
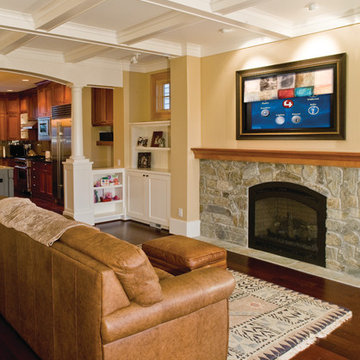
Do you see the speakers? They are completely invisible, while still providing rich, award-winning sound! During the install, the speaker is installed in the ceiling and then sheetrock and paint is applied over the top — leaving a beautiful architectural look.
Homeowners get their living room back.When done watching tv, the “off button” will roll down museum quality artwork to conceal the television.
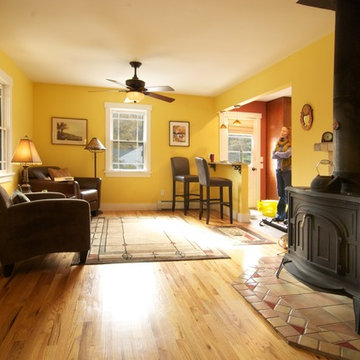
Idee per un soggiorno american style di medie dimensioni e aperto con pareti gialle, pavimento in legno massello medio e stufa a legna
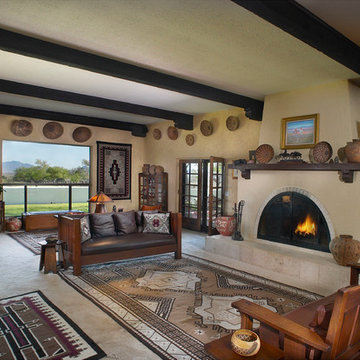
Photographer Robin Stancliff, Tucson Arizona
Idee per un ampio soggiorno american style con moquette, camino classico, cornice del camino piastrellata e pareti gialle
Idee per un ampio soggiorno american style con moquette, camino classico, cornice del camino piastrellata e pareti gialle
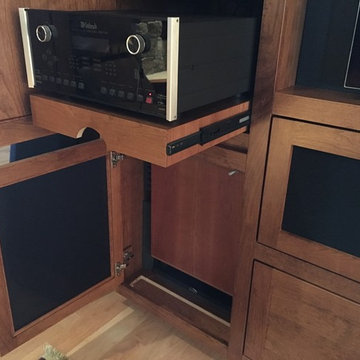
A closeup view of the audio/ video gear area with adjustable shelving and the rollout tray for the McIntosh preamp/ processor that allows easier access for gear changes or repairs.
The down-firing subwoofer is below and mounted on an Auralex Subdude isolation platform to minimize interaction with the cabinet. Sub area also includes extensive acoustic foam for minimum cabinet reflection and better low frequency clarity. The black area on the sub door is acoustically transparent cloth.
In front of the sub is an air intake for max airflow to the gear cooling fans below the rollout tray. Warm air from the gear is routed through the top of the cabinet via a hidden vent behind the upper shelves.
Center right is the audio center channel compartment.
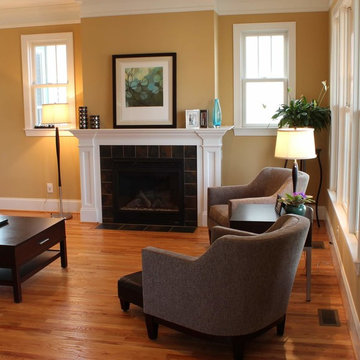
Idee per un soggiorno american style con camino classico, cornice del camino in legno, pareti gialle e parquet chiaro
Michael LoBiondo
Ispirazione per un grande soggiorno american style aperto con libreria, pareti gialle, pavimento in legno massello medio, camino classico, cornice del camino in legno e nessuna TV
Ispirazione per un grande soggiorno american style aperto con libreria, pareti gialle, pavimento in legno massello medio, camino classico, cornice del camino in legno e nessuna TV
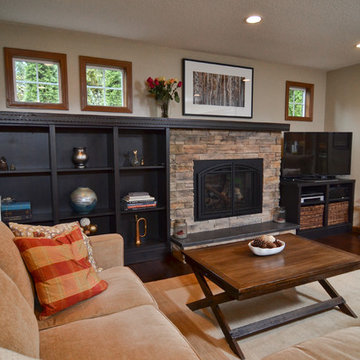
The family room used to be dark and was overwhelmed by a floor-to-ceiling red brick fireplace. A gas fireplace insert was added to a cultured stone fireplace. The fireplace was not centered on the wall, so three new windows and a long mantle were added to balance the wall. Vern Uytake, photographer. Sandy Hendricks, designer.
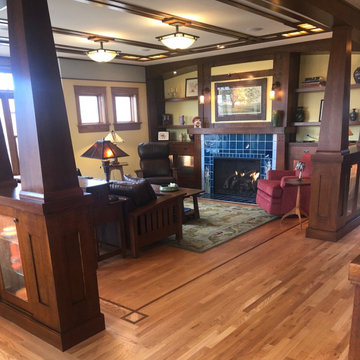
Handmade and painted Rookwood tile graces the fireplace as a centerpiece of the living room. Built in cabinets with seeded glass fronts house a curated collection of objets. The cabinets and pillars delineate an enclosed room as in the classic Craftsman style.
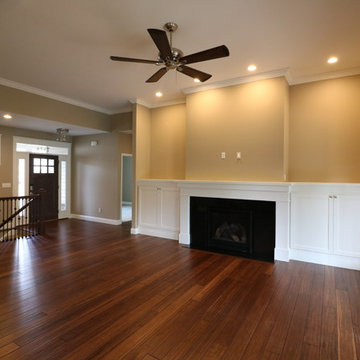
Foto di un soggiorno american style di medie dimensioni e aperto con pareti gialle, parquet scuro, camino classico e cornice del camino in intonaco
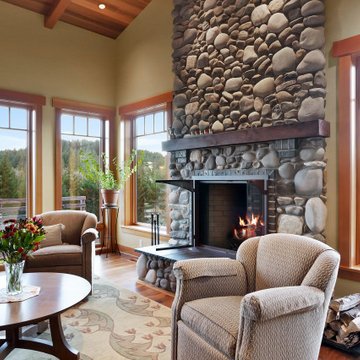
This custom home, sitting above the City within the hills of Corvallis, was carefully crafted with attention to the smallest detail. The homeowners came to us with a vision of their dream home, and it was all hands on deck between the G. Christianson team and our Subcontractors to create this masterpiece! Each room has a theme that is unique and complementary to the essence of the home, highlighted in the Swamp Bathroom and the Dogwood Bathroom. The home features a thoughtful mix of materials, using stained glass, tile, art, wood, and color to create an ambiance that welcomes both the owners and visitors with warmth. This home is perfect for these homeowners, and fits right in with the nature surrounding the home!
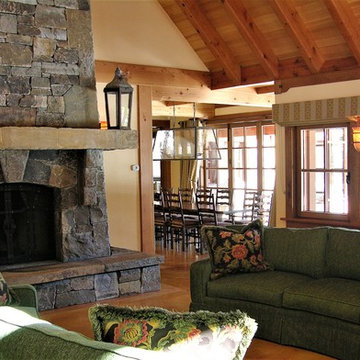
Idee per un ampio soggiorno stile americano chiuso con pareti gialle, pavimento in cemento, stufa a legna e cornice del camino in pietra
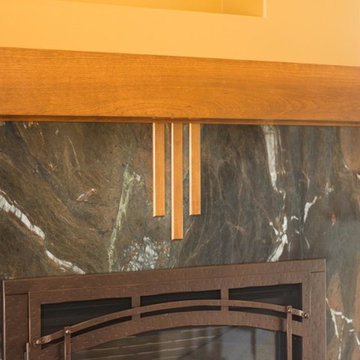
Esempio di un grande soggiorno american style chiuso con sala formale, pareti gialle, nessuna TV, pavimento in legno massello medio, camino classico e cornice del camino in pietra
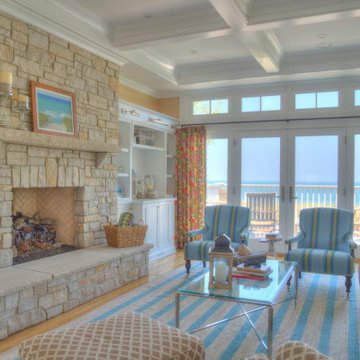
There isn't a room in this house that doesn't have a beach view. The open concept of this home allows the kitchen, dining area and the family room to all join and have some of the best views.
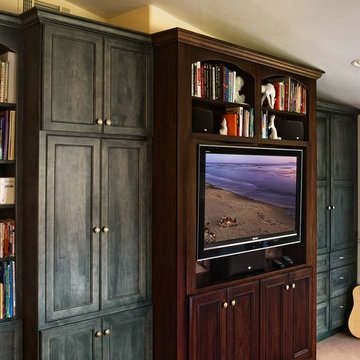
Foto di un soggiorno american style di medie dimensioni e aperto con pareti gialle, moquette e parete attrezzata
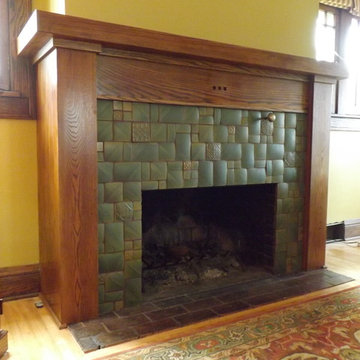
Esempio di un soggiorno american style di medie dimensioni con pareti gialle, parquet chiaro, camino classico, cornice del camino piastrellata e nessuna TV
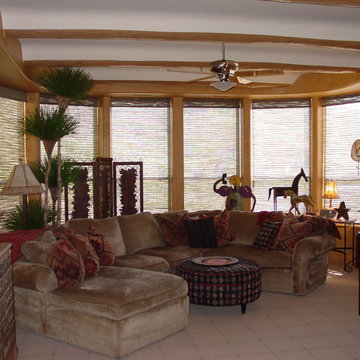
Cowgirl family room with foosball table, TV, study area, upholstered sectional! Great for kids!
Esempio di un grande soggiorno american style chiuso con sala giochi, pareti gialle, moquette, nessun camino e parete attrezzata
Esempio di un grande soggiorno american style chiuso con sala giochi, pareti gialle, moquette, nessun camino e parete attrezzata
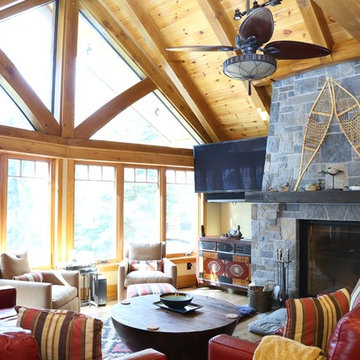
Samantha Hawkins Photography
Ispirazione per un grande soggiorno stile americano aperto con pareti gialle, pavimento in legno massello medio, camino classico, cornice del camino in pietra e TV a parete
Ispirazione per un grande soggiorno stile americano aperto con pareti gialle, pavimento in legno massello medio, camino classico, cornice del camino in pietra e TV a parete
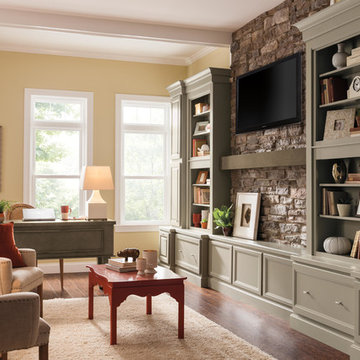
This design captures an elegant country/craftsman using soft pastel yellows and green paints with Natural materials like wood floors and stacked stone wall face. And the clients furniture works perfect with look and colors a great final project.
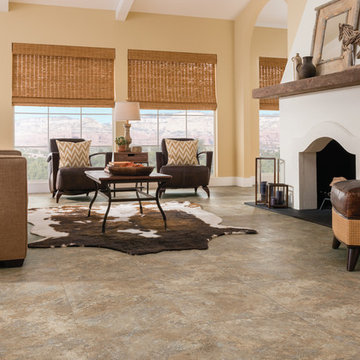
Immagine di un grande soggiorno stile americano aperto con pareti gialle, pavimento in travertino, camino classico, cornice del camino in intonaco e nessuna TV
Soggiorni american style con pareti gialle - Foto e idee per arredare
7