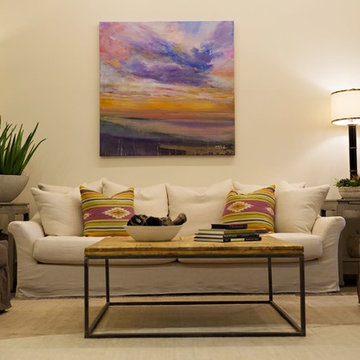Soggiorni american style aperti - Foto e idee per arredare
Filtra anche per:
Budget
Ordina per:Popolari oggi
101 - 120 di 12.649 foto
1 di 3
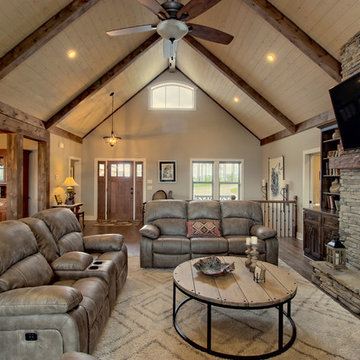
This inviting rustic living room features a vaulted tongue & groove ceiling with a paint washed, stained beams, cultured stone fireplace with keystone design, and real hardwood floors.
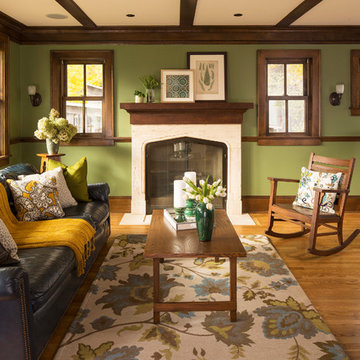
Ispirazione per un soggiorno stile americano aperto con sala della musica, pareti verdi, pavimento in legno massello medio, camino classico e nessuna TV
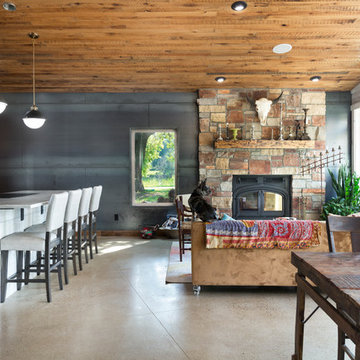
Immagine di un soggiorno stile americano aperto con pareti grigie, pavimento in cemento, camino classico e pavimento grigio
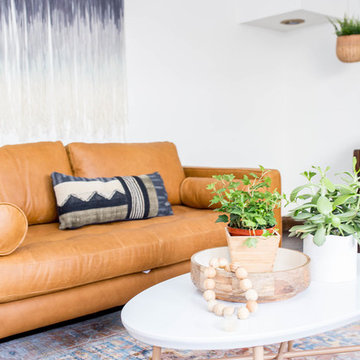
Boho Southwestern is this space. Vintage rugs with jute and natural woods. Plants help make this interior feel the natural elements from outdoors.
Idee per un piccolo soggiorno stile americano aperto con sala della musica, pareti bianche, parquet scuro, nessun camino, nessuna TV e pavimento marrone
Idee per un piccolo soggiorno stile americano aperto con sala della musica, pareti bianche, parquet scuro, nessun camino, nessuna TV e pavimento marrone
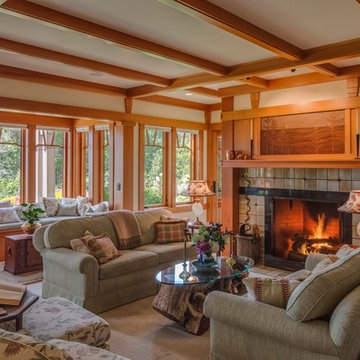
Brian Vanden Brink Photographer
Ispirazione per un grande soggiorno stile americano aperto con sala formale, pareti beige, parquet chiaro, camino classico, cornice del camino piastrellata e TV nascosta
Ispirazione per un grande soggiorno stile americano aperto con sala formale, pareti beige, parquet chiaro, camino classico, cornice del camino piastrellata e TV nascosta
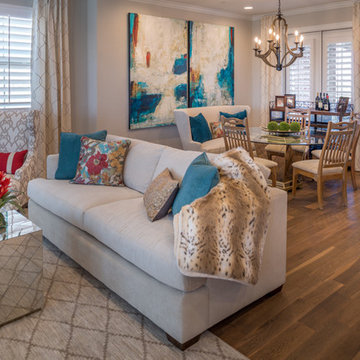
Ispirazione per un grande soggiorno american style aperto con pareti grigie, parquet chiaro e pavimento marrone
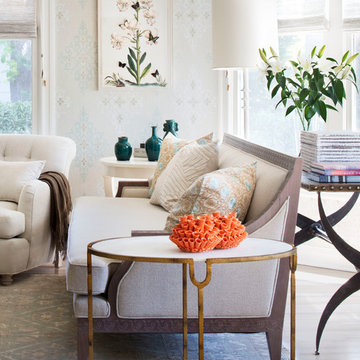
Immagine di un grande soggiorno stile americano aperto con sala formale, parquet chiaro, nessuna TV e pavimento marrone
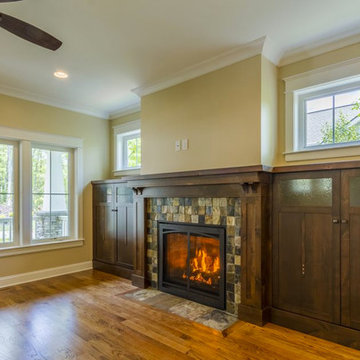
Foto di un soggiorno american style di medie dimensioni e aperto con pareti beige, pavimento in legno massello medio, camino classico, cornice del camino piastrellata, nessuna TV e pavimento marrone

Ambient lighting in this great room washes the ceiling and beams reflecting down to provide a warm glow. Task lighting over the counters provide the level of light required to cook and clean without disrupting the glow. Art lighting for the fireplace and additional task lighting for the seating areas create the final layers.
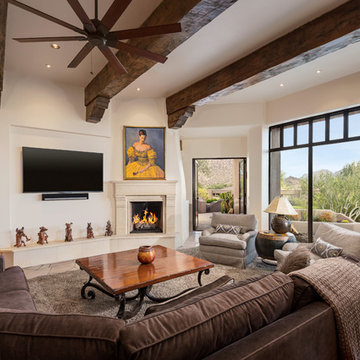
Photo Credit: Inckx
Immagine di un grande soggiorno american style aperto con camino classico, TV a parete, pareti beige, cornice del camino in intonaco e tappeto
Immagine di un grande soggiorno american style aperto con camino classico, TV a parete, pareti beige, cornice del camino in intonaco e tappeto
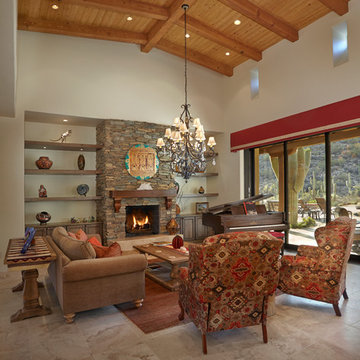
Large open great room and dining area with a mix of custom and Restoration Hardware furnishings.
Ispirazione per un ampio soggiorno stile americano aperto con pareti beige, pavimento in travertino, camino classico, cornice del camino in pietra e nessuna TV
Ispirazione per un ampio soggiorno stile americano aperto con pareti beige, pavimento in travertino, camino classico, cornice del camino in pietra e nessuna TV
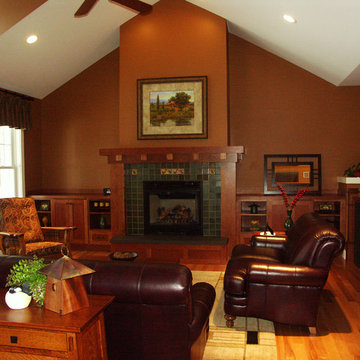
Esempio di un grande soggiorno stile americano aperto con sala formale, pareti marroni, pavimento in legno massello medio, camino classico e cornice del camino piastrellata
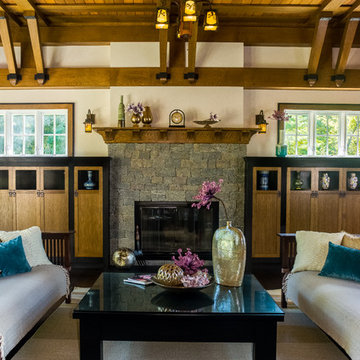
The existing cedar ceiling was re-finished. Beams and boards divide up the ceiling to add detail and interest. The beams run into custom brackets with black metal detailing that reflect the slope of the ceiling on the sides of the room. The existing fireplace was re-finished with non-grouted vineyard granite ashlar and a new oak mantel. Custom cabinets were built on both sides of the fireplace to provide storage and conceal the entertainment system.
Photo by Daniel Contelmo Jr.
Stylist: Adams Interior Design
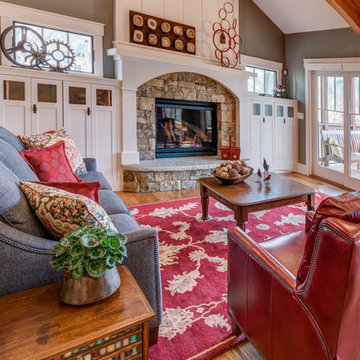
Foto di un soggiorno stile americano di medie dimensioni e aperto con sala formale, pareti grigie, pavimento in legno massello medio, camino classico, cornice del camino in pietra, nessuna TV e pavimento marrone
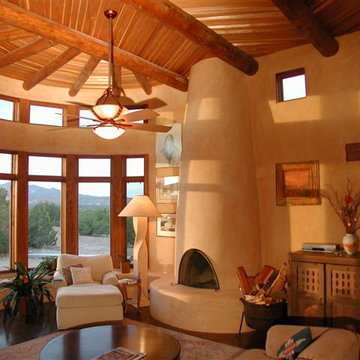
Foto di un soggiorno american style di medie dimensioni e aperto con pareti beige, camino classico, cornice del camino in intonaco, sala formale, pavimento in cemento, nessuna TV e pavimento grigio
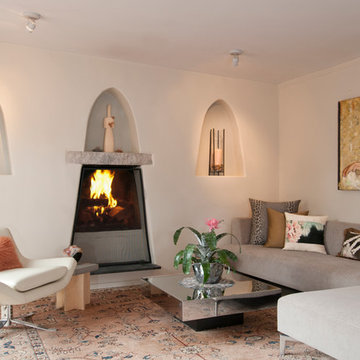
Idee per un grande soggiorno stile americano aperto con sala formale, parquet chiaro, camino classico, pareti bianche, cornice del camino in intonaco e TV autoportante
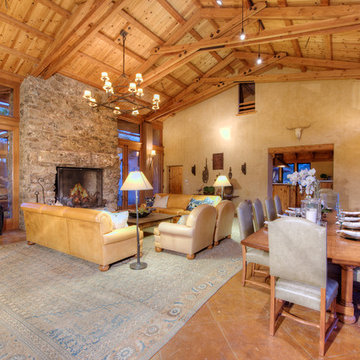
The magnificent Casey Flat Ranch Guinda CA consists of 5,284.43 acres in the Capay Valley and abuts the eastern border of Napa Valley, 90 minutes from San Francisco.
There are 24 acres of vineyard, a grass-fed Longhorn cattle herd (with 95 pairs), significant 6-mile private road and access infrastructure, a beautiful ~5,000 square foot main house, a pool, a guest house, a manager's house, a bunkhouse and a "honeymoon cottage" with total accommodation for up to 30 people.
Agriculture improvements include barn, corral, hay barn, 2 vineyard buildings, self-sustaining solar grid and 6 water wells, all managed by full time Ranch Manager and Vineyard Manager.The climate at the ranch is similar to northern St. Helena with diurnal temperature fluctuations up to 40 degrees of warm days, mild nights and plenty of sunshine - perfect weather for both Bordeaux and Rhone varieties. The vineyard produces grapes for wines under 2 brands: "Casey Flat Ranch" and "Open Range" varietals produced include Cabernet Sauvignon, Cabernet Franc, Syrah, Grenache, Mourvedre, Sauvignon Blanc and Viognier.
There is expansion opportunity of additional vineyards to more than 80 incremental acres and an additional 50-100 acres for potential agricultural business of walnuts, olives and other products.
Casey Flat Ranch brand longhorns offer a differentiated beef delight to families with ranch-to-table program of lean, superior-taste "Coddled Cattle". Other income opportunities include resort-retreat usage for Bay Area individuals and corporations as a hunting lodge, horse-riding ranch, or elite conference-retreat.

Porchfront Homes
Immagine di un ampio soggiorno american style aperto con libreria, pareti gialle, pavimento in cemento, nessun camino e nessuna TV
Immagine di un ampio soggiorno american style aperto con libreria, pareti gialle, pavimento in cemento, nessun camino e nessuna TV
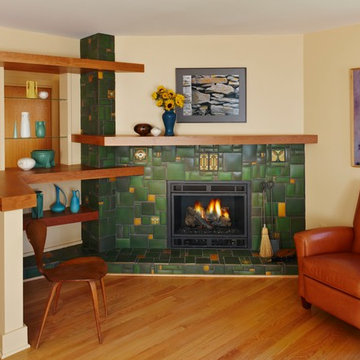
A stunning Motawi tile corner fireplace! Unique custom custom Shelving was designed to showcase the clients collection of Pewabic ceramics. LEED platinum home by Meadowlark Design + Build in Ann Arbor, Michigan.
Photography by Beth Singer.
Soggiorni american style aperti - Foto e idee per arredare
6
