Sale da Pranzo vittoriane - Foto e idee per arredare
Filtra anche per:
Budget
Ordina per:Popolari oggi
41 - 60 di 69 foto
1 di 3
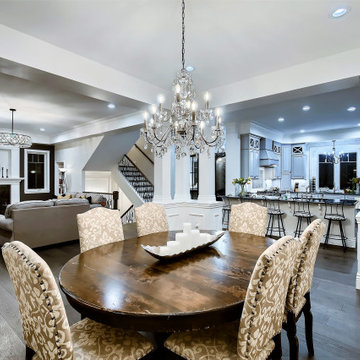
Formal Dining Room with paneled wainscotting and wallpaper.
Immagine di un'ampia sala da pranzo vittoriana chiusa con pareti con effetto metallico, parquet scuro, pavimento grigio e boiserie
Immagine di un'ampia sala da pranzo vittoriana chiusa con pareti con effetto metallico, parquet scuro, pavimento grigio e boiserie
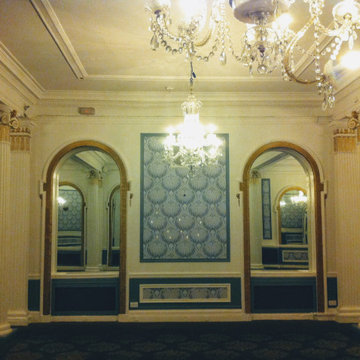
Our first step back in time, to show a little history in our portfolio. Excuse the poor lighting & low resolution images from 2013!
Idee per una grande sala da pranzo aperta verso il soggiorno vittoriana con pareti multicolore e carta da parati
Idee per una grande sala da pranzo aperta verso il soggiorno vittoriana con pareti multicolore e carta da parati
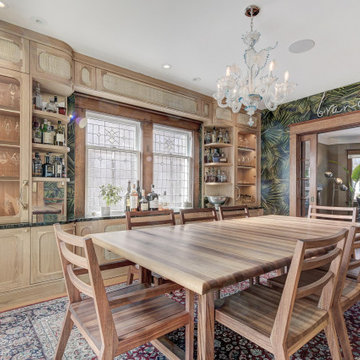
Idee per una sala da pranzo vittoriana chiusa e di medie dimensioni con carta da parati
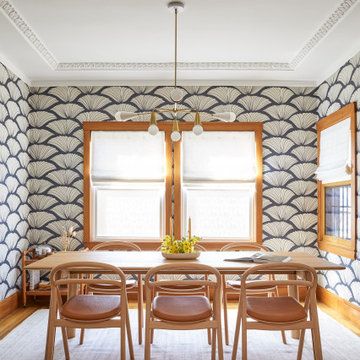
We updated this century-old iconic Edwardian San Francisco home to meet the homeowners' modern-day requirements while still retaining the original charm and architecture. The color palette was earthy and warm to play nicely with the warm wood tones found in the original wood floors, trim, doors and casework.
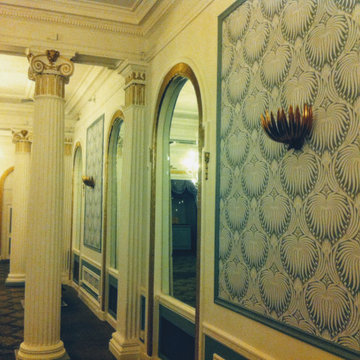
Our first step back in time, to show a little history in our portfolio. Excuse the poor lighting & low resolution images from 2013!
Idee per una grande sala da pranzo aperta verso il soggiorno vittoriana con pareti multicolore e carta da parati
Idee per una grande sala da pranzo aperta verso il soggiorno vittoriana con pareti multicolore e carta da parati
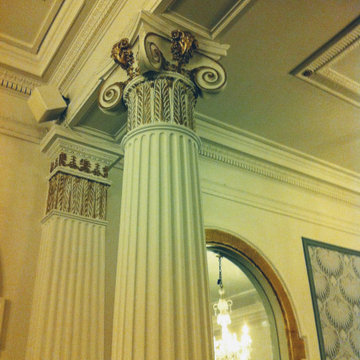
Our first step back in time, to show a little history in our portfolio. Excuse the poor lighting & low resolution images from 2013!
Foto di una grande sala da pranzo aperta verso il soggiorno vittoriana con pareti multicolore e carta da parati
Foto di una grande sala da pranzo aperta verso il soggiorno vittoriana con pareti multicolore e carta da parati
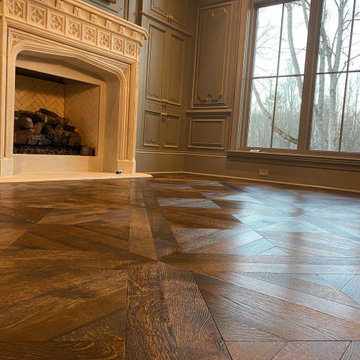
Handcut french parquet floors, installed, sanded wirebrushed and oiled with hardwax oil
Esempio di una sala da pranzo aperta verso il soggiorno vittoriana di medie dimensioni con pareti con effetto metallico, parquet scuro, camino classico, cornice del camino in cemento, soffitto ribassato e pannellatura
Esempio di una sala da pranzo aperta verso il soggiorno vittoriana di medie dimensioni con pareti con effetto metallico, parquet scuro, camino classico, cornice del camino in cemento, soffitto ribassato e pannellatura
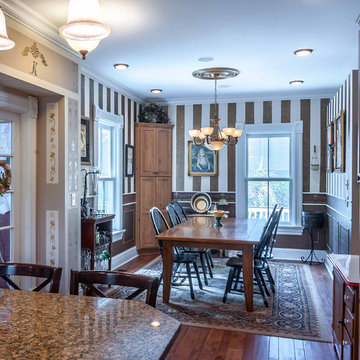
2-story addition to this historic 1894 Princess Anne Victorian. Family room, new full bath, relocated half bath, expanded kitchen and dining room, with Laundry, Master closet and bathroom above. Wrap-around porch with gazebo.
Photos by 12/12 Architects and Robert McKendrick Photography.
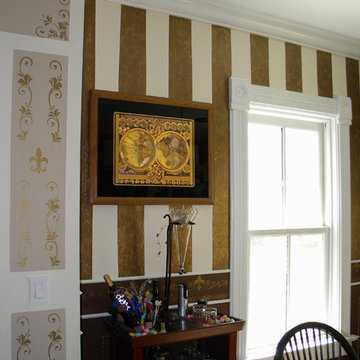
2-story addition to this historic 1894 Princess Anne Victorian. Family room, new full bath, relocated half bath, expanded kitchen and dining room, with Laundry, Master closet and bathroom above. Wrap-around porch with gazebo.
Photos by 12/12 Architects and Robert McKendrick Photography.
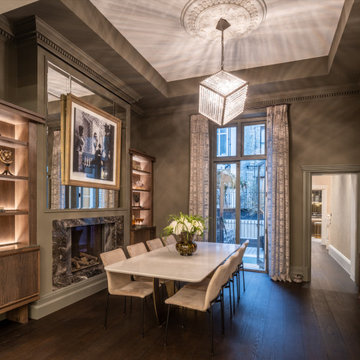
Wall colour: Grey Moss #234 by Little Greene | Chandelier is the large Rex pendant by Timothy Oulton | Joinery by Luxe Projects London
Esempio di una grande sala da pranzo aperta verso il soggiorno vittoriana con pareti grigie, parquet scuro, camino sospeso, cornice del camino in pietra, pavimento marrone, soffitto a cassettoni e pannellatura
Esempio di una grande sala da pranzo aperta verso il soggiorno vittoriana con pareti grigie, parquet scuro, camino sospeso, cornice del camino in pietra, pavimento marrone, soffitto a cassettoni e pannellatura
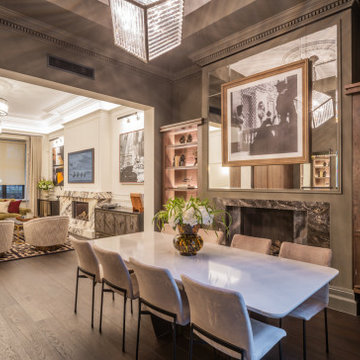
Wall colour: Grey Moss #234 by Little Greene | Chandelier is the large Rex pendant by Timothy Oulton | Joinery by Luxe Projects London
Idee per una grande sala da pranzo aperta verso il soggiorno vittoriana con pareti grigie, parquet scuro, camino sospeso, cornice del camino in pietra, pavimento marrone, soffitto a cassettoni e pannellatura
Idee per una grande sala da pranzo aperta verso il soggiorno vittoriana con pareti grigie, parquet scuro, camino sospeso, cornice del camino in pietra, pavimento marrone, soffitto a cassettoni e pannellatura
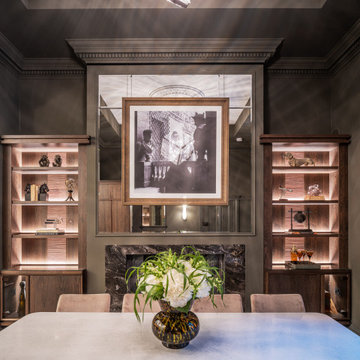
Wall colour: Grey Moss #234 by Little Greene | Joinery by Luxe Projects London
Ispirazione per una grande sala da pranzo aperta verso il soggiorno vittoriana con pareti grigie, parquet scuro, camino sospeso, cornice del camino in pietra, pavimento marrone, soffitto a cassettoni e pannellatura
Ispirazione per una grande sala da pranzo aperta verso il soggiorno vittoriana con pareti grigie, parquet scuro, camino sospeso, cornice del camino in pietra, pavimento marrone, soffitto a cassettoni e pannellatura
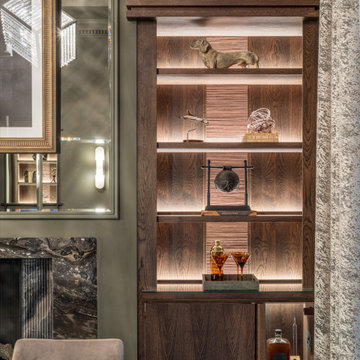
Wall colour: Grey Moss #234 by Little Greene | Joinery by Luxe Projects London
Ispirazione per una grande sala da pranzo aperta verso il soggiorno vittoriana con pareti grigie, parquet scuro, camino sospeso, cornice del camino in pietra, pavimento marrone, soffitto a cassettoni e pannellatura
Ispirazione per una grande sala da pranzo aperta verso il soggiorno vittoriana con pareti grigie, parquet scuro, camino sospeso, cornice del camino in pietra, pavimento marrone, soffitto a cassettoni e pannellatura
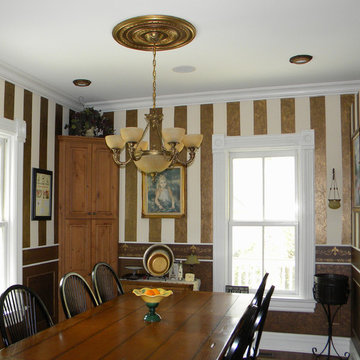
2-story addition to this historic 1894 Princess Anne Victorian. Family room, new full bath, relocated half bath, expanded kitchen and dining room, with Laundry, Master closet and bathroom above. Wrap-around porch with gazebo.
Photos by 12/12 Architects and Robert McKendrick Photography.
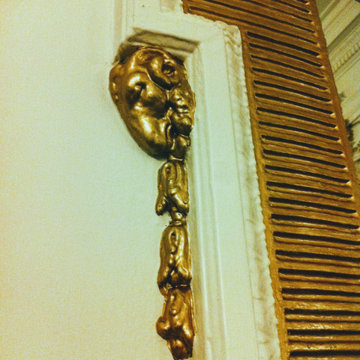
Our first step back in time, to show a little history in our portfolio. Excuse the poor lighting & low resolution images from 2013!
Esempio di una grande sala da pranzo aperta verso il soggiorno vittoriana con pareti multicolore e carta da parati
Esempio di una grande sala da pranzo aperta verso il soggiorno vittoriana con pareti multicolore e carta da parati

2-story addition to this historic 1894 Princess Anne Victorian. Family room, new full bath, relocated half bath, expanded kitchen and dining room, with Laundry, Master closet and bathroom above. Wrap-around porch with gazebo.
Photos by 12/12 Architects and Robert McKendrick Photography.
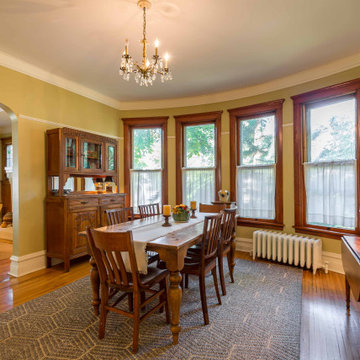
Foto di una sala da pranzo aperta verso la cucina vittoriana di medie dimensioni con pareti beige, parquet chiaro, nessun camino, pavimento marrone, soffitto in carta da parati e carta da parati
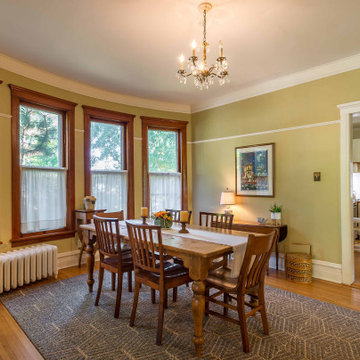
Ispirazione per una sala da pranzo aperta verso la cucina vittoriana di medie dimensioni con pareti beige, parquet chiaro, nessun camino, pavimento marrone, soffitto in carta da parati e carta da parati
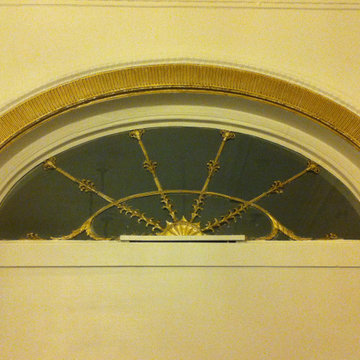
Our first step back in time, to show a little history in our portfolio. Excuse the poor lighting & low resolution images from 2013!
Ispirazione per una grande sala da pranzo aperta verso il soggiorno vittoriana con pareti multicolore e carta da parati
Ispirazione per una grande sala da pranzo aperta verso il soggiorno vittoriana con pareti multicolore e carta da parati
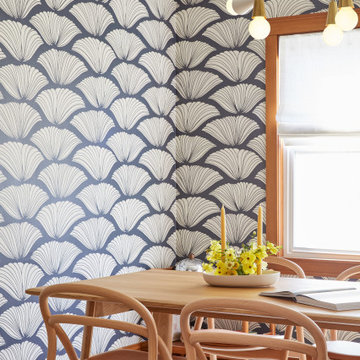
We updated this century-old iconic Edwardian San Francisco home to meet the homeowners' modern-day requirements while still retaining the original charm and architecture. The color palette was earthy and warm to play nicely with the warm wood tones found in the original wood floors, trim, doors and casework.
Sale da Pranzo vittoriane - Foto e idee per arredare
3