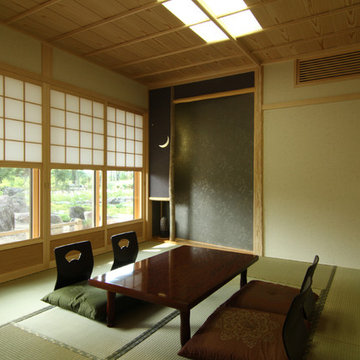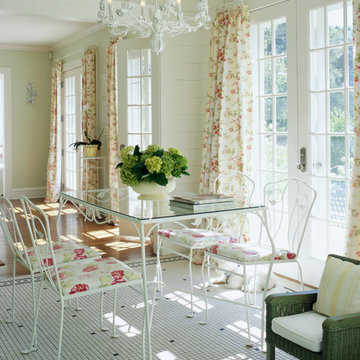Sale da Pranzo verdi - Foto e idee per arredare
Filtra anche per:
Budget
Ordina per:Popolari oggi
141 - 160 di 785 foto
1 di 3
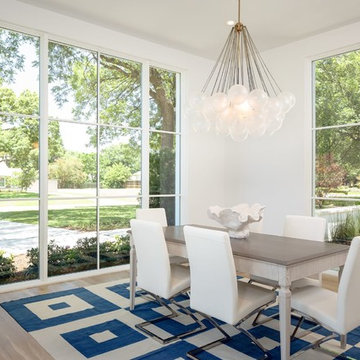
Esempio di una sala da pranzo stile marino chiusa e di medie dimensioni con pareti bianche, parquet chiaro, nessun camino e pavimento beige
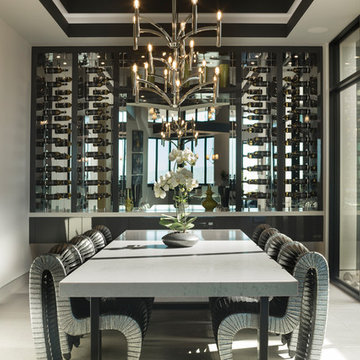
Photo by Jeffrey Davis Photography
Esempio di una sala da pranzo aperta verso il soggiorno minimal di medie dimensioni con pareti bianche, nessun camino e pavimento bianco
Esempio di una sala da pranzo aperta verso il soggiorno minimal di medie dimensioni con pareti bianche, nessun camino e pavimento bianco
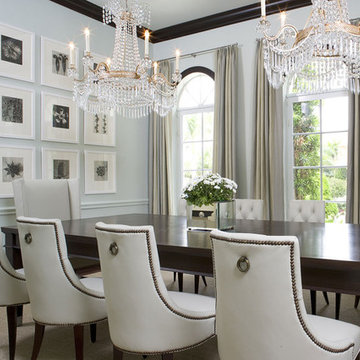
Foto di una sala da pranzo chic di medie dimensioni con pareti blu, moquette e pavimento grigio
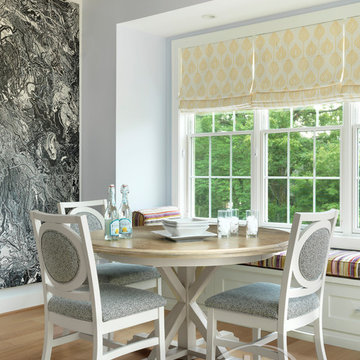
ASID award for Whole House Design. This breakfast area is the perfect way to start your day. With fun, refreshing fabrics to complement the artwork, I can't imagine having a bad day after breakfast in a setting like this.
Photo by Alise O'Brien
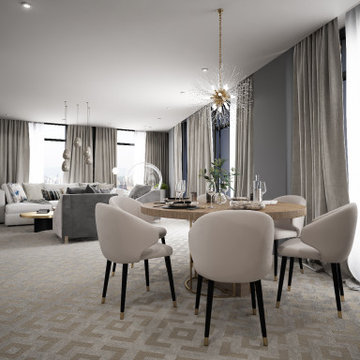
Ispirazione per una grande sala da pranzo aperta verso il soggiorno contemporanea con pareti grigie, moquette, cornice del camino in metallo e pavimento beige
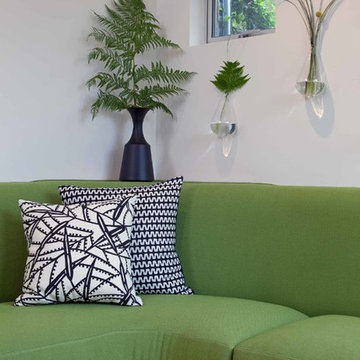
Small space living solutions are used throughout this contemporary 596 square foot tiny house. Adjustable height table in the entry area serves as both a coffee table for socializing and as a dining table for eating. Curved banquette is upholstered in outdoor fabric for durability and maximizes space with hidden storage underneath the seat. Kitchen island has a retractable countertop for additional seating while the living area conceals a work desk and media center behind sliding shoji screens.
Calming tones of sand and deep ocean blue fill the tiny bedroom downstairs. Glowing bedside sconces utilize wall-mounting and swing arms to conserve bedside space and maximize flexibility.
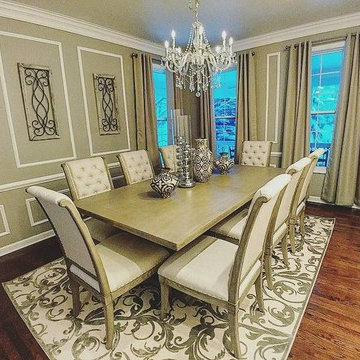
Glam Dining Room - designed by Michelle Micolta of HomeSweetestHomes and Steinhafels in Vernon Hills.
Idee per una sala da pranzo chic chiusa e di medie dimensioni con pareti grigie, pavimento in legno massello medio e pavimento marrone
Idee per una sala da pranzo chic chiusa e di medie dimensioni con pareti grigie, pavimento in legno massello medio e pavimento marrone
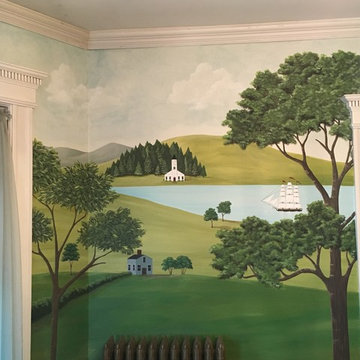
Colonial Landscape Mural Detail
Foto di una sala da pranzo aperta verso il soggiorno tradizionale di medie dimensioni con pareti multicolore
Foto di una sala da pranzo aperta verso il soggiorno tradizionale di medie dimensioni con pareti multicolore
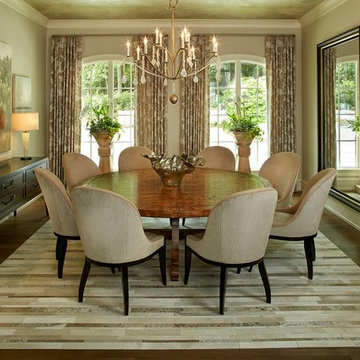
Rick Smoak Photography
Evon Kirkland Interiors
Foto di una sala da pranzo contemporanea chiusa e di medie dimensioni con pareti beige, parquet scuro, nessun camino e pavimento marrone
Foto di una sala da pranzo contemporanea chiusa e di medie dimensioni con pareti beige, parquet scuro, nessun camino e pavimento marrone
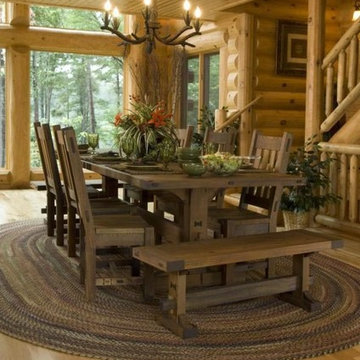
For more info on this home such as prices, floor plan, go to www.goldeneagleloghomes.com
Esempio di una grande sala da pranzo rustica
Esempio di una grande sala da pranzo rustica
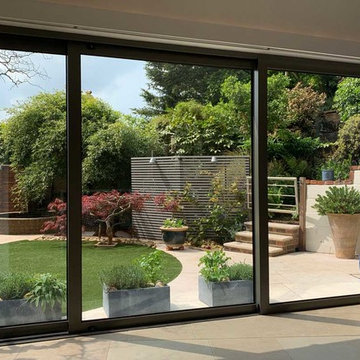
Full height and width glazed sliding doors for a single storey kitchen extension to a period property in Hampshire.
Ispirazione per una piccola sala da pranzo aperta verso la cucina contemporanea con pareti blu, pavimento con piastrelle in ceramica e pavimento beige
Ispirazione per una piccola sala da pranzo aperta verso la cucina contemporanea con pareti blu, pavimento con piastrelle in ceramica e pavimento beige
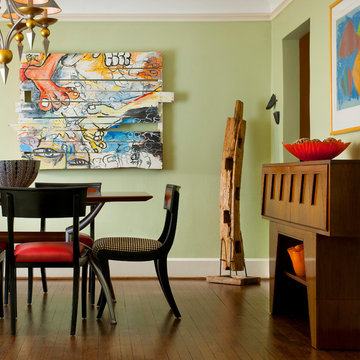
Original wood floored dining room in renovated 1930's duplex . Plaster walls painted a soft green to show off unusual mix of artwork on walls . Combination of new & old pieces from different times & eras . Contemporary dining table with stainless base , featured with Klismos style original 50's chairs from her parents. The black & white theme accented by bright colors continued .
Photo by Piassic
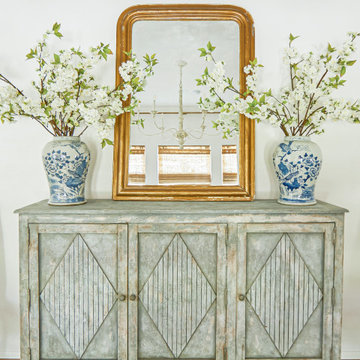
The painted Gustavian style console serves as a center piece opposite the large windows in the narrow, yet light filled dining space. An antique Louis Philippe mirror flanked by two Chinese export porcelain vases filled with cherry blossoms brighten the room and stand out against the custom plaster walls.
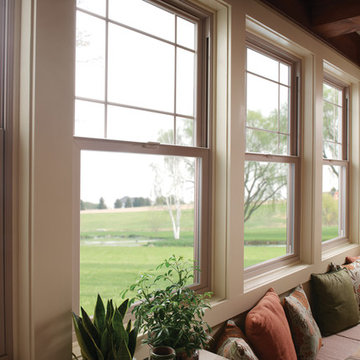
With Single Hung windows, the bottom sash moves up and down to let air flow into the room. They open and close easily with the SmartTouch® window lock that is part of the Tuscany Series. Single hung windows are a popular and classic style.
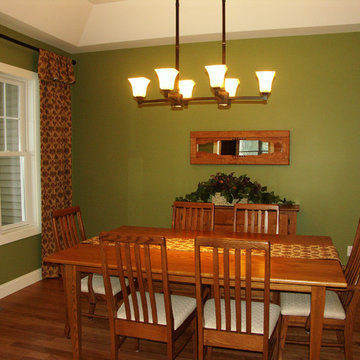
Esempio di una sala da pranzo stile americano di medie dimensioni e chiusa con pareti verdi e pavimento in legno massello medio
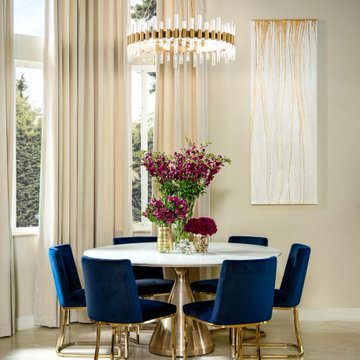
Stunning breakfast nook in this open concept South Florida home.
Immagine di una grande sala da pranzo design
Immagine di una grande sala da pranzo design
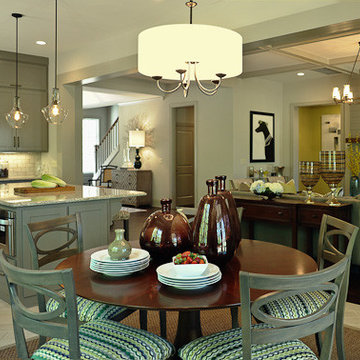
A mid-sized transitional open-concept house that impresses with its warm, neutral color palette combined with splashes of purple, green, and blue hues.
An eat-in kitchen given visual boundaries and elegant materials serves as a welcome replacement for a classic dining room with a round, wooden table paired with sage green wooden and upholstered dining chairs, and large, glass centerpieces, and a chandelier.
The kitchen is clean and elegant with shaker cabinets, pendant lighting, a large island, and light-colored granite countertops to match the light-colored flooring.
Project designed by Atlanta interior design firm, Nandina Home & Design. Their Sandy Springs home decor showroom and design studio also serve Midtown, Buckhead, and outside the perimeter.
For more about Nandina Home & Design, click here: https://nandinahome.com/
To learn more about this project, click here: https://nandinahome.com/portfolio/woodside-model-home/
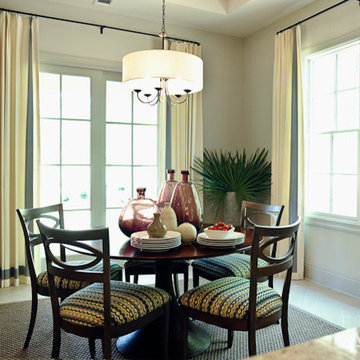
A mid-sized transitional open-concept house that impresses with its warm, neutral color palette combined with splashes of purple, green, and blue hues. A classic eating area with a round, wooden table paired with sage green wooden and upholstered dining chairs, and large, glass centerpieces, and a chandelier makes for an inviting eat-in kitchen arrangement.
Home designed by Aiken interior design firm, Nandina Home & Design. They serve Augusta, Georgia, as well as Columbia and Lexington, South Carolina.
For more about Nandina Home & Design, click here: https://nandinahome.com/
To learn more about this project, click here: http://nandinahome.com/portfolio/woodside-model-home/
Sale da Pranzo verdi - Foto e idee per arredare
8
