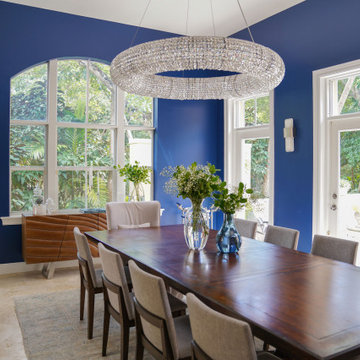Sale da Pranzo verdi - Foto e idee per arredare
Filtra anche per:
Budget
Ordina per:Popolari oggi
121 - 140 di 785 foto
1 di 3
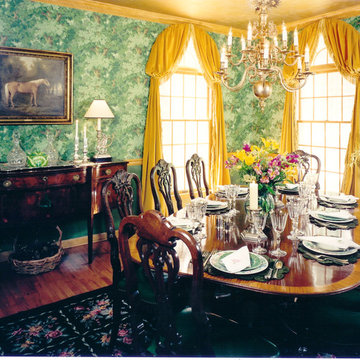
Beautiful "woods" wallpaper over glazed strie walls, all in green. with sumptuous velvet curtains and glass, china and candles create complementary textures and an inviting glow for evening occasions in this richly decorated dining room
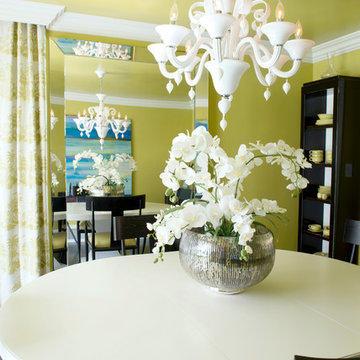
Original Artwork by Stephanie Cramer
Photos by Randy Colwell
Immagine di una sala da pranzo chic chiusa e di medie dimensioni con pareti verdi, parquet scuro e nessun camino
Immagine di una sala da pranzo chic chiusa e di medie dimensioni con pareti verdi, parquet scuro e nessun camino
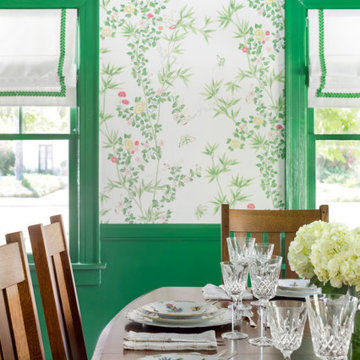
Our La Cañada studio designed this lovely home, keeping with the fun, cheerful personalities of the homeowner. The entry runner from Annie Selke is the perfect introduction to the house and its playful palette, adding a welcoming appeal. In the dining room, a beautiful, iconic Schumacher wallpaper was one of our happy finishes whose vines and garden colors begged for more vibrant colors to complement it. So we added bold green color to the trims, doors, and windows, enhancing the playful appeal. In the family room, we used a soft palette with pale blue, soft grays, and warm corals, reminiscent of pastel house palettes and crisp white trim that reflects the turquoise waters and white sandy beaches of Bermuda! The formal living room looks elegant and sophisticated, with beautiful furniture in soft blue and pastel green. The curtains nicely complement the space, and the gorgeous wooden center table anchors the space beautifully. In the kitchen, we added a custom-built, happy blue island that sits beneath the house’s namesake fabric, Hydrangea Heaven.
---Project designed by Courtney Thomas Design in La Cañada. Serving Pasadena, Glendale, Monrovia, San Marino, Sierra Madre, South Pasadena, and Altadena.
For more about Courtney Thomas Design, see here: https://www.courtneythomasdesign.com/
To learn more about this project, see here:
https://www.courtneythomasdesign.com/portfolio/elegant-family-home-la-canada/
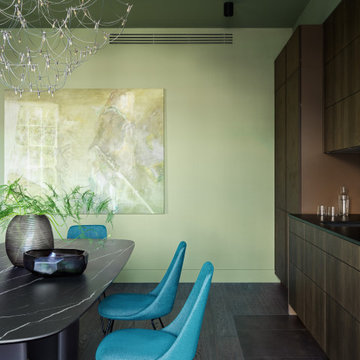
Ispirazione per una grande sala da pranzo aperta verso la cucina design con pareti verdi, parquet scuro e pavimento marrone
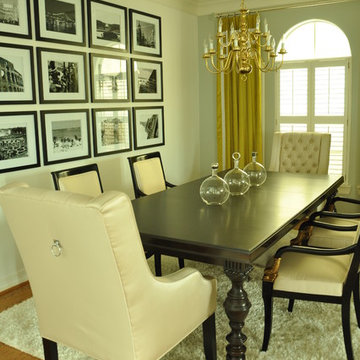
Esempio di una grande sala da pranzo chic con pareti grigie, pavimento in legno massello medio, camino classico e cornice del camino piastrellata
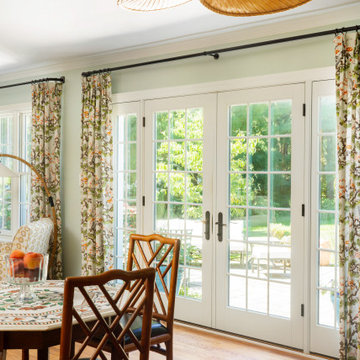
Our client for this project envisioned a whimsical great room design that was conducive to hosting gatherings and her ongoing book club.
The careful selection of fabrics for the drapery was key to pulling the design together. The airy botanical print became the inspiration for the rest of the color scheme, starting with soft green painted walls.
To complete the vision, we placed her colorful inlaid table in the center of the room and surrounded it with trellis-backed rattan chairs, to create a charming small dining area.
Our client’s finished great room is now an oasis of tranquility and charm. She’s thrilled to have her new “happy place” – a beautiful, welcoming space to entertain her friends and family.
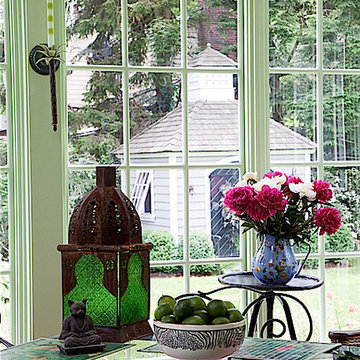
A collection of living room interiors that range from traditional to contemporary. Exhibiting artisanal casegoods to eco-friendly fabrics, each living room caters to a variety of different styles.
Homes designed by Franconia interior designer Randy Trainor. She also serves the New Hampshire Ski Country, Lake Regions and Coast, including Lincoln, North Conway, and Bartlett.
For more about Randy Trainor, click here: https://crtinteriors.com/
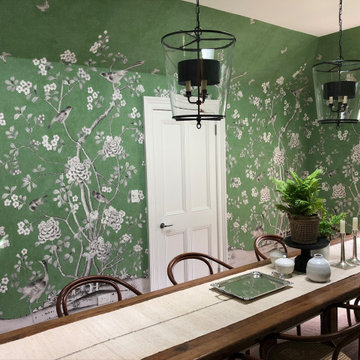
Bringing nature in, the biophilic design aims to create zones that interface our interiors with natural outsides.
Ispirazione per una sala da pranzo stile americano di medie dimensioni
Ispirazione per una sala da pranzo stile americano di medie dimensioni

Idee per una grande sala da pranzo country chiusa con pareti grigie, pavimento in legno massello medio, pavimento marrone, soffitto a cassettoni e boiserie
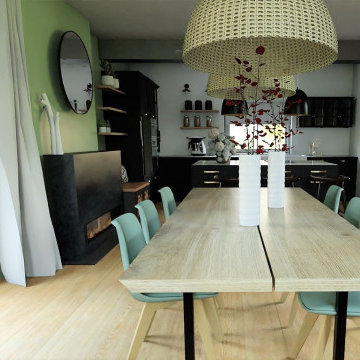
Aménagement et décoration du RDC.
Ouverture des murs, création d'une baie vitrée, pose d'IPN, transformation de la cheminée , pose d'un nouveau sol
Foto di una grande sala da pranzo bohémian
Foto di una grande sala da pranzo bohémian
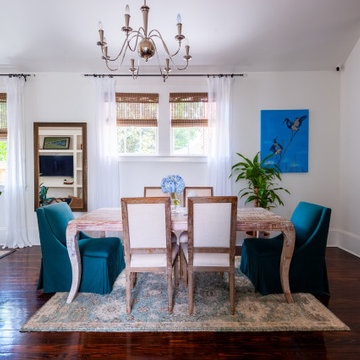
New Orleans uptown home with plenty of natural lighting
Transitional space between living room and dining room separated by large wall mirror and wood flooring
Natural woven shades and white sheer curtains to let the natural light in
Rustic dining room table with green accent chairs and light colored area rug underneath
Blue flowers and blue wall art to compliment the blue decor living room
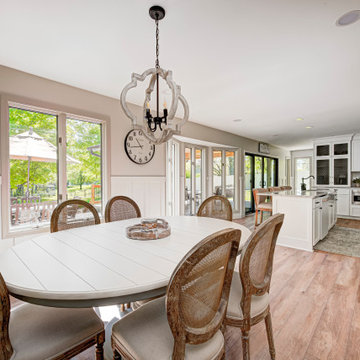
This elegant home remodel created a bright, transitional farmhouse charm, replacing the old, cramped setup with a functional, family-friendly design.
In the dining area adjacent to the kitchen, an elegant oval table takes center stage, surrounded by beautiful chairs and a stunning lighting fixture, creating an inviting atmosphere for family gatherings and meals.
---Project completed by Wendy Langston's Everything Home interior design firm, which serves Carmel, Zionsville, Fishers, Westfield, Noblesville, and Indianapolis.
For more about Everything Home, see here: https://everythinghomedesigns.com/
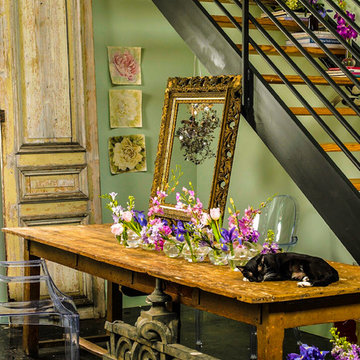
This eclectic dining area tucked under the stairs in a large converted warehouse brings warmth and style to the otherwise industrial surround.
Ispirazione per un'ampia sala da pranzo aperta verso il soggiorno eclettica con pareti blu, pavimento in cemento e pavimento nero
Ispirazione per un'ampia sala da pranzo aperta verso il soggiorno eclettica con pareti blu, pavimento in cemento e pavimento nero
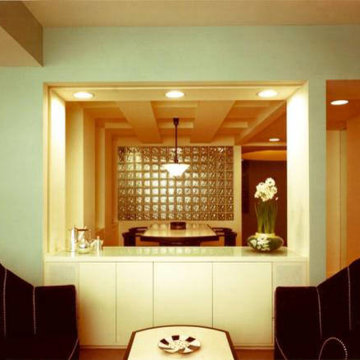
Opposite the Living Room window is an open frame that focuses on the Dining Room. Mirrors are used to expand actual space. Recessed over lacquer custom cabinetry, the mirrors reflect the room and ceiling pattern to give an impression of spaciousness and symmetry.
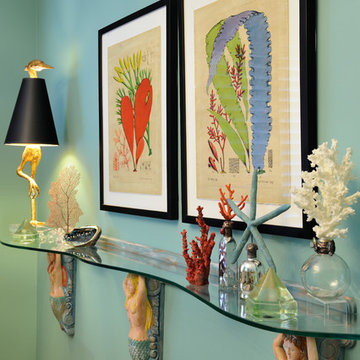
ASID award for whole house design. Casual yet elegant dining room with wall mounted glass console buffet, photo by Michael Jacob
Foto di una sala da pranzo costiera chiusa e di medie dimensioni con pareti blu e parquet chiaro
Foto di una sala da pranzo costiera chiusa e di medie dimensioni con pareti blu e parquet chiaro
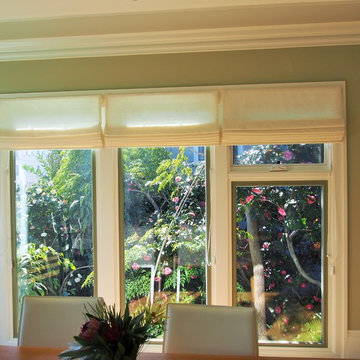
Simple, neutral Roman shades complete the space in this Rockridge bungalow.
Ispirazione per una sala da pranzo mediterranea
Ispirazione per una sala da pranzo mediterranea
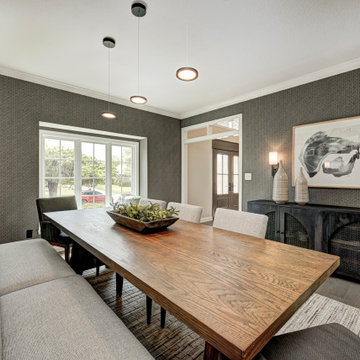
With a vision to blend functionality and aesthetics seamlessly, our design experts embarked on a journey that breathed new life into every corner.
A formal dining room exudes a warm restaurant ambience by adding a banquette. The adjacent kitchen table was removed, welcoming diners into this sophisticated and inviting area.
Project completed by Wendy Langston's Everything Home interior design firm, which serves Carmel, Zionsville, Fishers, Westfield, Noblesville, and Indianapolis.
For more about Everything Home, see here: https://everythinghomedesigns.com/
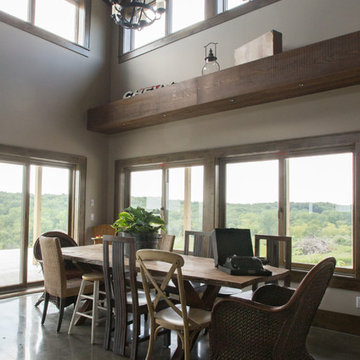
A beautiful dining area overlooks miles of green. Heavy use of rustic wood is a theme throughout the structure of the cabin. A custom built wood-slab table follows suite.
---
Project by Wiles Design Group. Their Cedar Rapids-based design studio serves the entire Midwest, including Iowa City, Dubuque, Davenport, and Waterloo, as well as North Missouri and St. Louis.
For more about Wiles Design Group, see here: https://wilesdesigngroup.com/
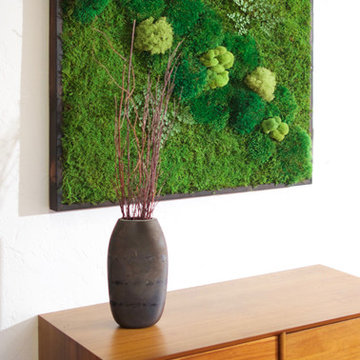
This green living wall art is actually preserved moss in a burned pine frame. It is accented by a glass vase that is made to look opaque and down. The reeds in the vase offset the green of the vertical garden. The green wall really pops out against the white background and mid-century cabinet.
Sale da Pranzo verdi - Foto e idee per arredare
7
