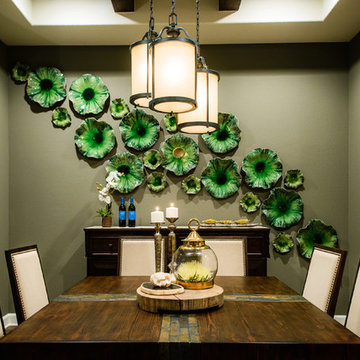Sale da Pranzo verdi chiuse - Foto e idee per arredare
Filtra anche per:
Budget
Ordina per:Popolari oggi
121 - 140 di 728 foto
1 di 3
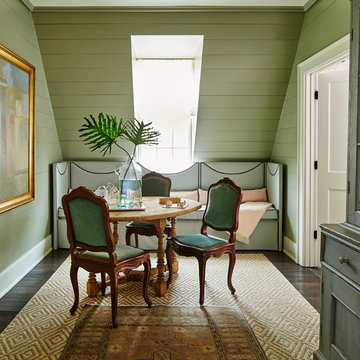
Foto di una sala da pranzo stile marino chiusa con pareti verdi, parquet scuro e nessun camino
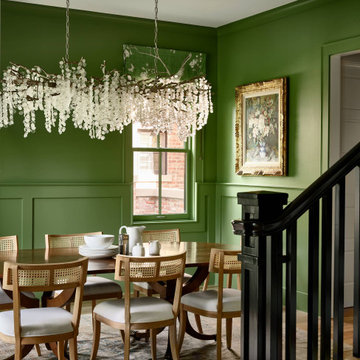
Lighter neutrals and more natural light created opportunities for high-impact accents to highlight various features, like the green-painted walls in the dining room that make a bold statement.
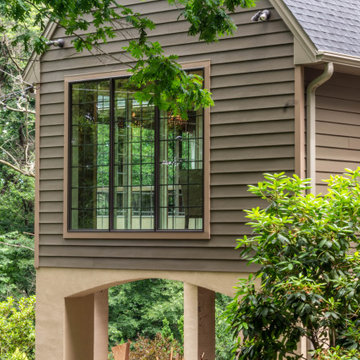
Entertaining is a large part of these client's life. Their existing dining room, while nice, couldn't host a large party. The original dining room was extended 16' to create a large entertaining space, complete with a built in bar area. Floor to ceiling windows and plenty of lighting throughout keeps the space nice and bright. The bar includes a custom stained wine rack, pull out trays for liquor, sink, wine fridge, and plenty of storage space for extras. The homeowner even built his own table on site to make sure it would fit the space as best as it could.
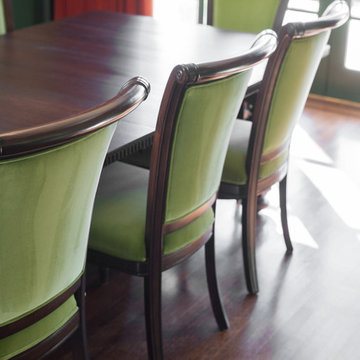
Steven Dewall
Idee per una sala da pranzo chic chiusa e di medie dimensioni con pareti multicolore, parquet scuro e nessun camino
Idee per una sala da pranzo chic chiusa e di medie dimensioni con pareti multicolore, parquet scuro e nessun camino
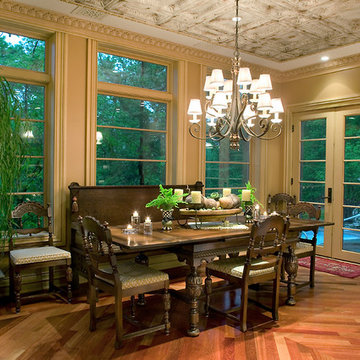
Torrey Pines is a stately European-style home. Patterned brick, arched picture windows, and a three-story turret accentuate the exterior. Upon entering the foyer, guests are welcomed by the sight of a sweeping circular stair leading to an overhead balcony.
Filigreed brackets, arched ceiling beams, tiles and bead board adorn the high, vaulted ceilings of the home. The kitchen is spacious, with a center island and elegant dining area bordered by tall windows. On either side of the kitchen are living spaces and a three-season room, all with fireplaces.
The library is a two-story room at the front of the house, providing an office area and study. A main-floor master suite includes dual walk-in closets, a large bathroom, and access to the lower level via a small spiraling staircase. Also en suite is a hot tub room in the octagonal space of the home’s turret, offering expansive views of the surrounding landscape.
The upper level includes a guest suite, two additional bedrooms, a studio and a playroom. The lower level offers billiards, a circle bar and dining area, more living space, a cedar closet, wine cellar, exercise facility and golf practice room.
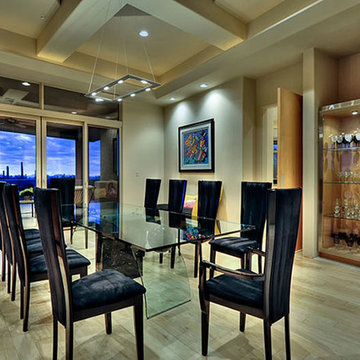
Elegant Dining Rooms for your inspirational boards by Fratantoni Interior Designers!!
Follow us on Pinterest, Facebook, Instagram and Twitter for more inspirational photos of home decor!!
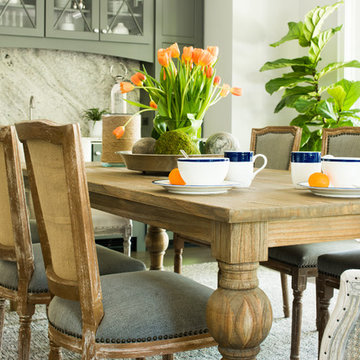
Foto di una sala da pranzo tradizionale chiusa e di medie dimensioni con pareti bianche, parquet scuro e pavimento grigio
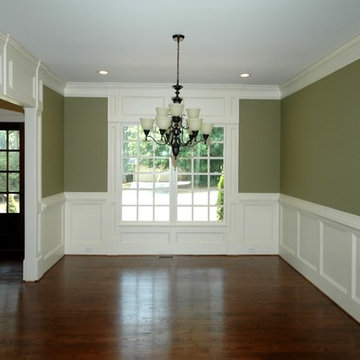
Idee per una sala da pranzo classica chiusa e di medie dimensioni con pareti verdi e parquet scuro
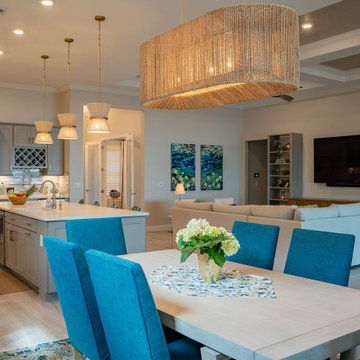
We transformed this Florida home into a modern beach-themed second home with thoughtful designs for entertaining and family time.
This open-concept kitchen and dining space is the perfect blend of design and functionality. The large island, with ample seating, invites gatherings, while the thoughtfully designed layout ensures plenty of space to sit and enjoy meals, making it a hub of both style and practicality.
---
Project by Wiles Design Group. Their Cedar Rapids-based design studio serves the entire Midwest, including Iowa City, Dubuque, Davenport, and Waterloo, as well as North Missouri and St. Louis.
For more about Wiles Design Group, see here: https://wilesdesigngroup.com/
To learn more about this project, see here: https://wilesdesigngroup.com/florida-coastal-home-transformation
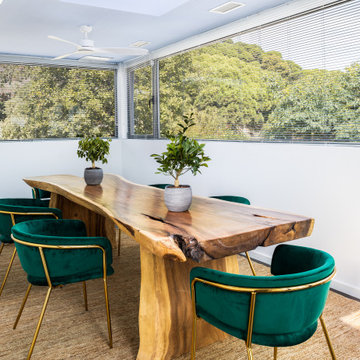
Idee per una sala da pranzo design chiusa e di medie dimensioni con pareti bianche, nessun camino e pavimento grigio
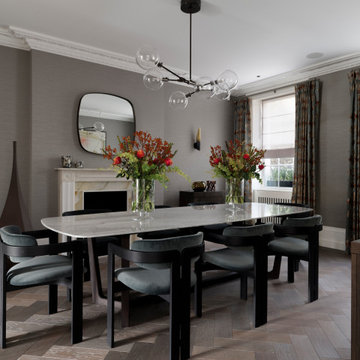
Idee per una grande sala da pranzo design chiusa con pareti grigie, pavimento in legno massello medio, camino classico, cornice del camino in pietra, pavimento grigio e carta da parati
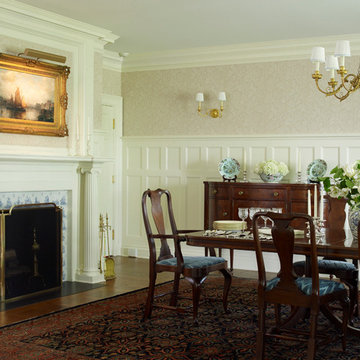
A traditional dining room in a colonial home in CT
Photographer: Tria Giovan
Esempio di una grande sala da pranzo chic chiusa con pareti multicolore, moquette, camino classico, cornice del camino piastrellata e pavimento marrone
Esempio di una grande sala da pranzo chic chiusa con pareti multicolore, moquette, camino classico, cornice del camino piastrellata e pavimento marrone
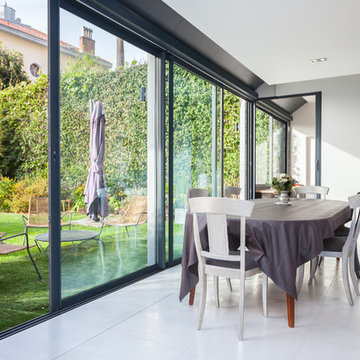
Merci de me contacter pour toute publication et utilisation des photos.
Franck Minieri | Photographe
www.franckminieri.com
Ispirazione per una sala da pranzo design di medie dimensioni e chiusa con pareti bianche, nessun camino e pavimento con piastrelle in ceramica
Ispirazione per una sala da pranzo design di medie dimensioni e chiusa con pareti bianche, nessun camino e pavimento con piastrelle in ceramica
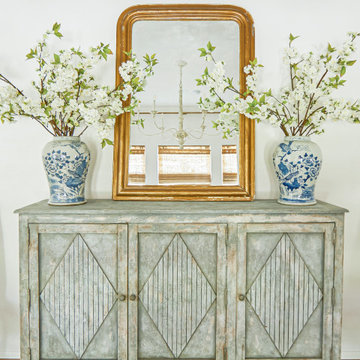
The painted Gustavian style console serves as a center piece opposite the large windows in the narrow, yet light filled dining space. An antique Louis Philippe mirror flanked by two Chinese export porcelain vases filled with cherry blossoms brighten the room and stand out against the custom plaster walls.
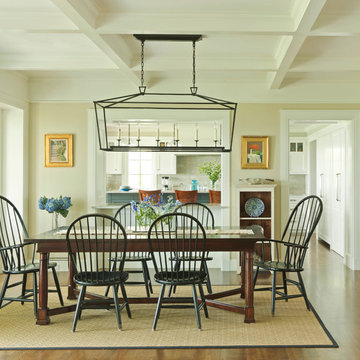
Immagine di una grande sala da pranzo country chiusa con pareti beige, pavimento in legno massello medio, nessun camino e pavimento marrone
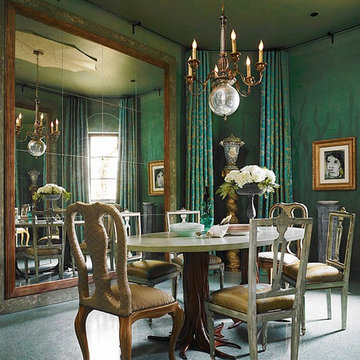
Immagine di una sala da pranzo chic chiusa e di medie dimensioni con pareti verdi e nessun camino
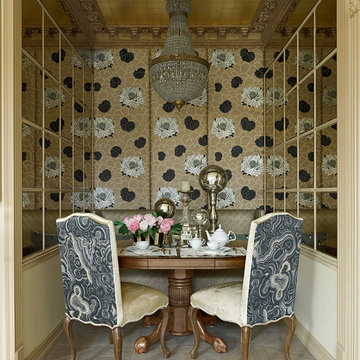
Foto di una piccola sala da pranzo tradizionale chiusa con pareti con effetto metallico e parquet chiaro
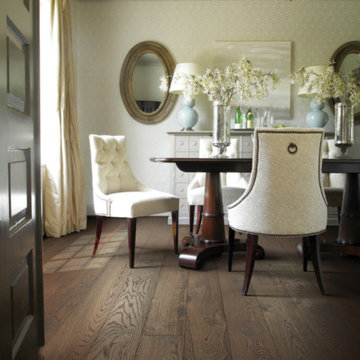
Immagine di una sala da pranzo classica chiusa e di medie dimensioni con pareti bianche, parquet scuro, nessun camino e pavimento marrone
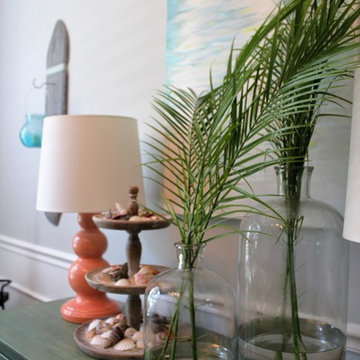
This space transformed from traditional to contemporary coastal. It is the perfect place to host a party or an intimate dinner.
Esempio di una sala da pranzo costiera chiusa e di medie dimensioni con pareti grigie, parquet scuro e nessun camino
Esempio di una sala da pranzo costiera chiusa e di medie dimensioni con pareti grigie, parquet scuro e nessun camino
Sale da Pranzo verdi chiuse - Foto e idee per arredare
7
