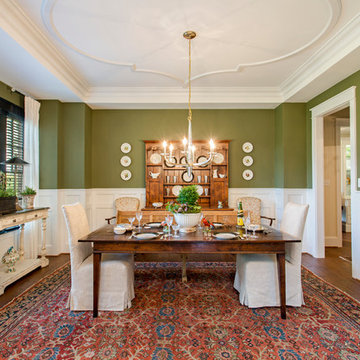Sale da Pranzo verdi chiuse - Foto e idee per arredare
Filtra anche per:
Budget
Ordina per:Popolari oggi
41 - 60 di 728 foto
1 di 3

This grand and historic home renovation transformed the structure from the ground up, creating a versatile, multifunctional space. Meticulous planning and creative design brought the client's vision to life, optimizing functionality throughout.
In the dining room, a captivating blend of dark blue-gray glossy walls and silvered ceiling wallpaper creates an ambience of warmth and luxury. Elegant furniture and stunning lighting complement the space, adding a touch of refined sophistication.
---
Project by Wiles Design Group. Their Cedar Rapids-based design studio serves the entire Midwest, including Iowa City, Dubuque, Davenport, and Waterloo, as well as North Missouri and St. Louis.
For more about Wiles Design Group, see here: https://wilesdesigngroup.com/
To learn more about this project, see here: https://wilesdesigngroup.com/st-louis-historic-home-renovation
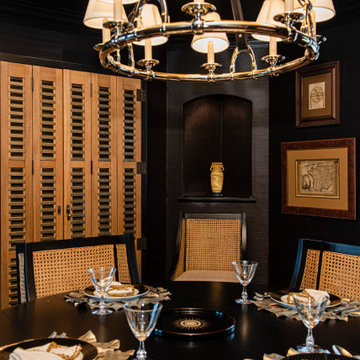
Every detail of this European villa-style home exudes a uniquely finished feel. Our design goals were to invoke a sense of travel while simultaneously cultivating a homely and inviting ambience. This project reflects our commitment to crafting spaces seamlessly blending luxury with functionality.
This once-underused, bland formal dining room was transformed into an evening retreat, evoking the ambience of a Tangiers cigar bar. Texture was introduced through grasscloth wallpaper, shuttered cabinet doors, rattan chairs, and knotty pine ceilings.
---
Project completed by Wendy Langston's Everything Home interior design firm, which serves Carmel, Zionsville, Fishers, Westfield, Noblesville, and Indianapolis.
For more about Everything Home, see here: https://everythinghomedesigns.com/
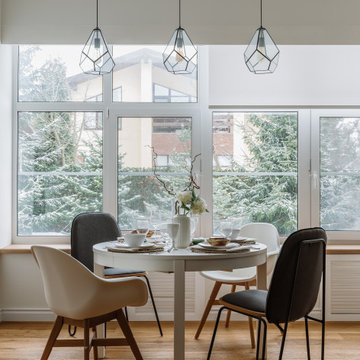
Foto di una sala da pranzo nordica chiusa con pareti bianche e pavimento in legno massello medio
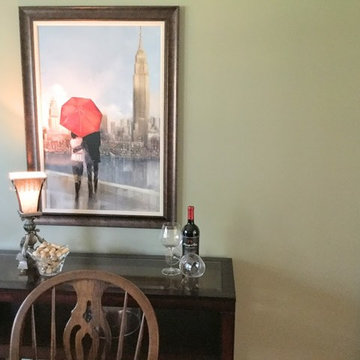
After: Cherry wood "buffet" (was being used as sofa table) replaced the oak cabinet to enhance the cherry wood floor accent in the dining room, and open the wall for artwork and inspiration.
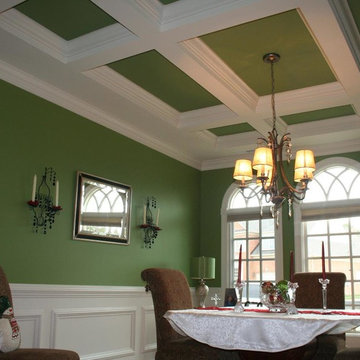
Esempio di una sala da pranzo classica chiusa e di medie dimensioni con pareti verdi e nessun camino
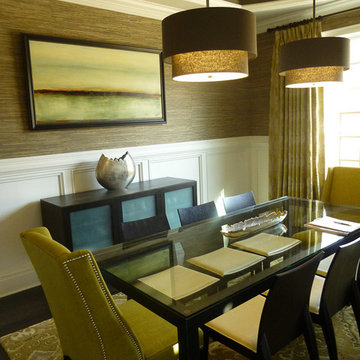
This contemporary style dining room figures glass table top modern leather chairs and two artichoke color arm chairs. The walls are covered with a beautiful wheat color grasscloth. The dominating color in this room is dark brown, artichoke green and white. Some golden elements were added to the wall for interest. The window drapes in a pattern rich silky fabric completed the room.
DRAPES & DECOR
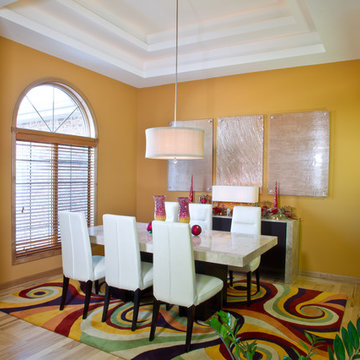
Idee per una sala da pranzo tradizionale chiusa e di medie dimensioni con pareti gialle, parquet chiaro, nessun camino e pavimento giallo
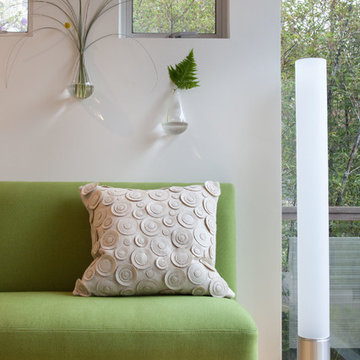
Small space living solutions are used throughout this contemporary 596 square foot tiny house. Adjustable height table in the entry area serves as both a coffee table for socializing and as a dining table for eating. Curved banquette is upholstered in outdoor fabric for durability and maximizes space with hidden storage underneath the seat. Kitchen island has a retractable countertop for additional seating while the living area conceals a work desk and media center behind sliding shoji screens.
Calming tones of sand and deep ocean blue fill the tiny bedroom downstairs. Glowing bedside sconces utilize wall-mounting and swing arms to conserve bedside space and maximize flexibility.
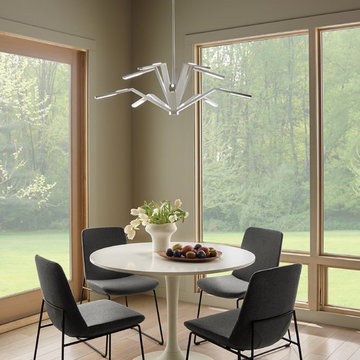
Ispirazione per una piccola sala da pranzo contemporanea chiusa con parquet chiaro, pareti grigie e nessun camino
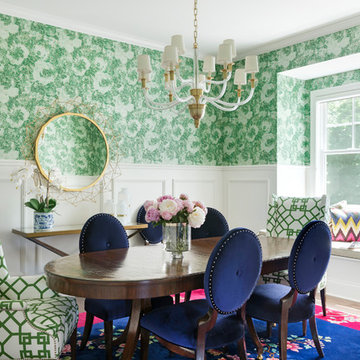
A growing young family with two daughters, this couple hired Brandi to complete their home’s interior decor. She loved working with these fantastic clients – they eagerly embraced a playful use of color and bold design choices! Finished in a colorful traditional style, this home is full of timeless architecture mixed with modern details. From a navy and bright orange office to a green floral dining room, each room on the main floor makes a unique statement but flows together through similar artwork and rugs. Upstairs, the master bedroom is a serene sanctuary. Brandi added wood beams, handmade wall coverings, and an extra custom-built closet. The two girls’ bedrooms are all about fun trends, personalized touches, and plenty of storage for their many prized possessions.
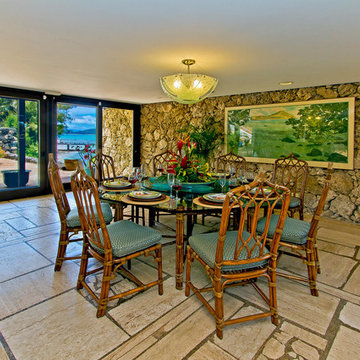
Ispirazione per una grande sala da pranzo tropicale chiusa con nessun camino e pavimento beige
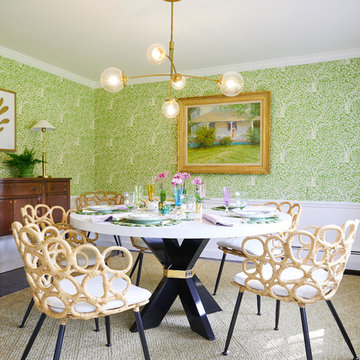
Immagine di una sala da pranzo classica chiusa con pareti verdi, parquet scuro e pavimento marrone
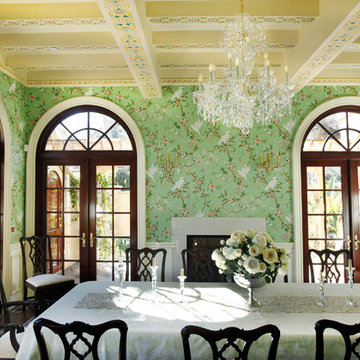
Leslie Rodriguez Photography
Idee per una grande sala da pranzo chic chiusa con pareti multicolore, parquet scuro e camino classico
Idee per una grande sala da pranzo chic chiusa con pareti multicolore, parquet scuro e camino classico
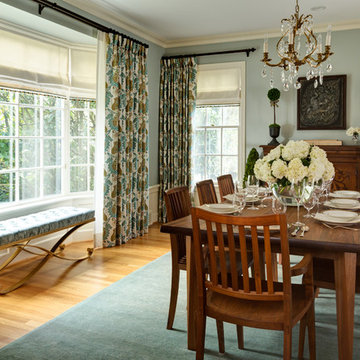
© David Papazian Photography
Featured in Luxe Interiors + Design Spring 2013
Please visit http://www.nifelledesign.com/publications.html to view the PDF of the article.
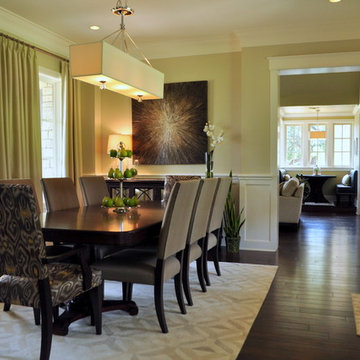
The clients imagined a rock house with cut stone accents and a steep roof with French and English influences; an asymmetrical house that spread out to fit their broad building site.
We designed the house with a shallow, but rambling footprint to allow lots of natural light into the rooms.
The interior is anchored by the dramatic but cozy family room that features a cathedral ceiling and timber trusses. A breakfast nook with a banquette is built-in along one wall and is lined with windows on two sides overlooking the flower garden.
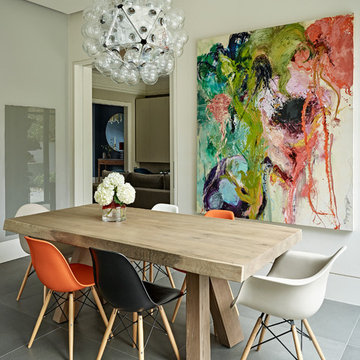
Foto di una sala da pranzo contemporanea di medie dimensioni e chiusa con parquet chiaro, pareti beige e pavimento grigio
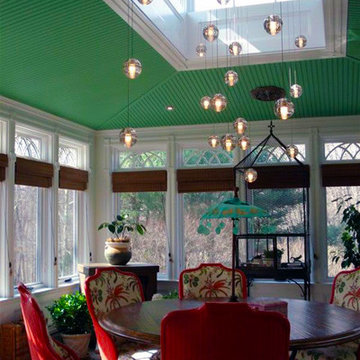
Esempio di una sala da pranzo eclettica chiusa e di medie dimensioni con pareti verdi, moquette e nessun camino
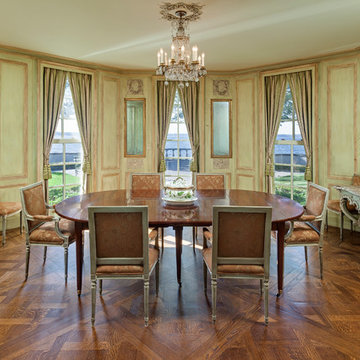
Landmark Photography
Ispirazione per una grande sala da pranzo chic chiusa con pareti verdi, pavimento in legno massello medio, camino classico, cornice del camino in pietra e pavimento marrone
Ispirazione per una grande sala da pranzo chic chiusa con pareti verdi, pavimento in legno massello medio, camino classico, cornice del camino in pietra e pavimento marrone
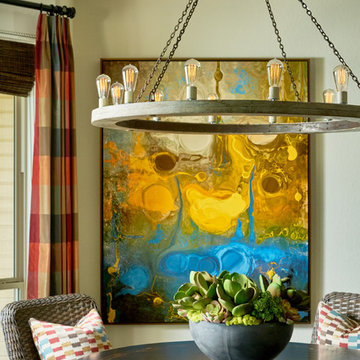
The first thing we changed was the light fixture. Of course, a much smaller one was there before. Then continuing with the round shape for this bay window area, we sourced a great sturdy table with a slightly distressed finish. For the chairs, these had to be more loungy in feel and style. Adding decorative pillows helped coordinate with the rug and gorgeous check drapery panels. The art, with it's lacquer finish, really ties the room to the water that is just outside.
Design: Wesley-Wayne Interiors
Photo: Stephen Karlisch
Sale da Pranzo verdi chiuse - Foto e idee per arredare
3
