Sale da Pranzo turchesi con pavimento marrone - Foto e idee per arredare
Filtra anche per:
Budget
Ordina per:Popolari oggi
141 - 160 di 438 foto
1 di 3
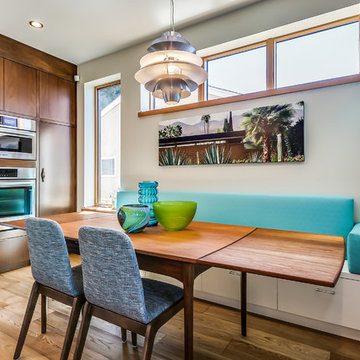
This open concept two-toned kitchen is a mix of walnut and flat panel painted cabinetry. With a peninsula that seats 4, it joins into the wall of 12" deep cabinetry with a walnut alcove. Energuide appliances are a mix of Bosch, Miele & Fisher & Paykel. A creme colored engineered quartz has a waterfall edge for a seamless look with retro aluminum lighting. This banquette is over 8' long and has storage underneath and seating for 8.
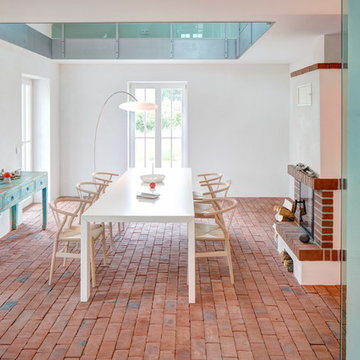
Tino Sieland
Idee per una sala da pranzo aperta verso il soggiorno stile marinaro di medie dimensioni con pareti bianche, pavimento in mattoni, camino classico, cornice del camino in mattoni e pavimento marrone
Idee per una sala da pranzo aperta verso il soggiorno stile marinaro di medie dimensioni con pareti bianche, pavimento in mattoni, camino classico, cornice del camino in mattoni e pavimento marrone
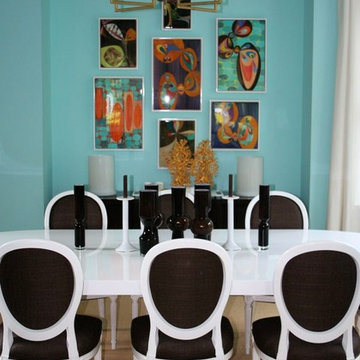
KHC-NYC
Ispirazione per una grande sala da pranzo design chiusa con pareti blu, moquette e pavimento marrone
Ispirazione per una grande sala da pranzo design chiusa con pareti blu, moquette e pavimento marrone
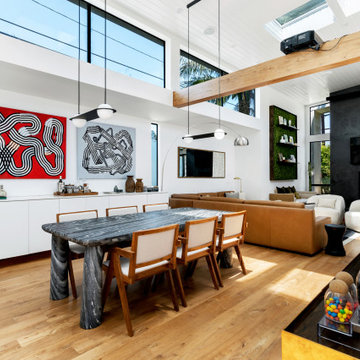
Ispirazione per una sala da pranzo aperta verso il soggiorno eclettica di medie dimensioni con pareti bianche, pavimento in legno massello medio, pavimento marrone e soffitto in perlinato
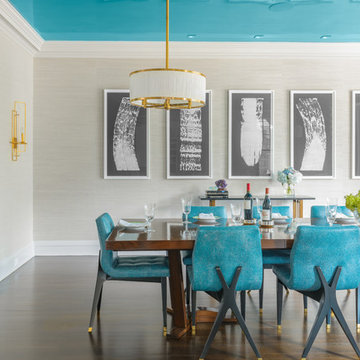
Esempio di una sala da pranzo costiera chiusa con pareti beige, parquet scuro, nessun camino e pavimento marrone
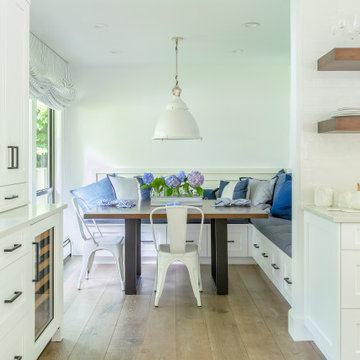
Banquette alcove off the kitchen was fashioned out of a closet.
Immagine di una grande sala da pranzo aperta verso la cucina tradizionale con pavimento in legno massello medio, pavimento marrone e pareti bianche
Immagine di una grande sala da pranzo aperta verso la cucina tradizionale con pavimento in legno massello medio, pavimento marrone e pareti bianche
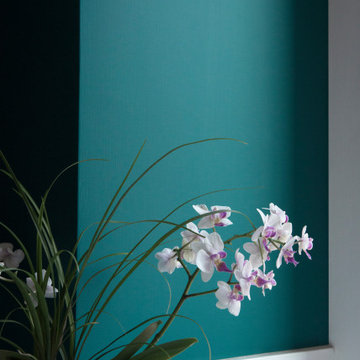
Per una abitazione versatile da destinare al mercato della locazione a breve termine, si è lavorato per un ambiente fresco e spensierato. Un segno orizzontale dalla cromia a contrasto che abbraccia tutta l’abitazione è il principale elemento caratterizzante il progetto.
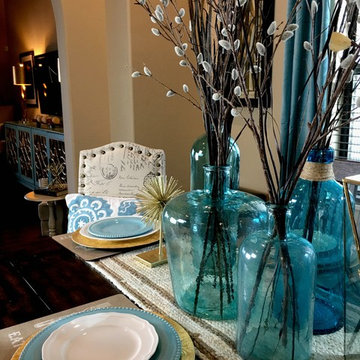
Foto di una sala da pranzo chic chiusa e di medie dimensioni con pareti beige, parquet scuro, nessun camino e pavimento marrone
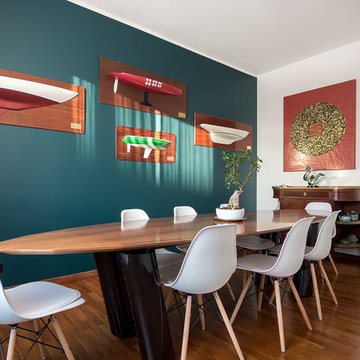
Idee per una sala da pranzo minimalista chiusa e di medie dimensioni con pareti verdi, parquet scuro e pavimento marrone
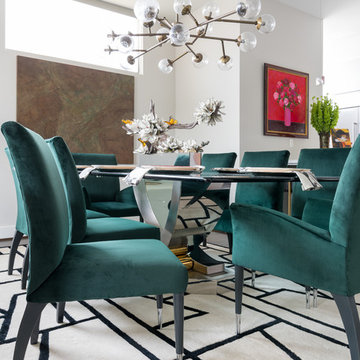
Immagine di una grande sala da pranzo aperta verso il soggiorno design con pareti bianche, parquet scuro, nessun camino e pavimento marrone
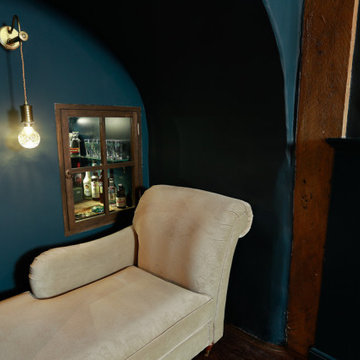
Dark and Cosy Dining Room
Esempio di una sala da pranzo classica chiusa e di medie dimensioni con pareti blu, parquet scuro, nessun camino e pavimento marrone
Esempio di una sala da pranzo classica chiusa e di medie dimensioni con pareti blu, parquet scuro, nessun camino e pavimento marrone
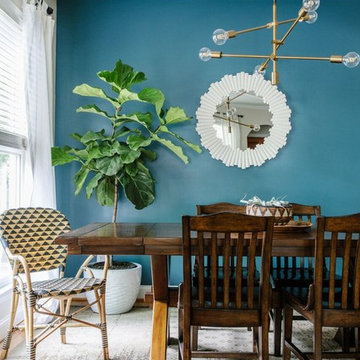
Idee per una sala da pranzo costiera con pareti blu, parquet chiaro e pavimento marrone
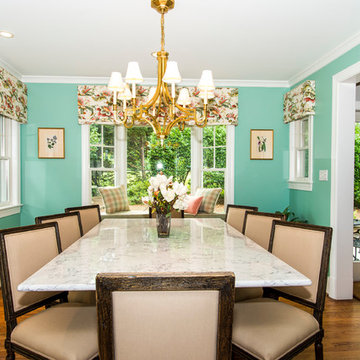
A charming Airbnb, favorite restaurant, cozy coffee house, or a piece of artwork can all serve as design inspiration for your decor. How wonderful would it be to bring the colors, patterns, shapes, fabrics, or textures of those beloved places or things into your own home? That is exactly what Janet Aurora’s client was hoping to do. Her favorite restaurant, The Ivy Chelsea Garden, is located in London and features tufted leather sofas and benches, hues of salmon and sage, botanical patterns, and artwork surrounded by lush gardens and flowers. Take a look at how Janet used this point of inspiration in the client’s living room, dining room, entryway and study.
~ Dining Room ~
To accommodate space for a dining room table that would seat eight, we eliminated the existing fireplace. Janet custom designed a table with a beautiful wrought iron base and marble top, selected botanical prints for a gallery wall, and floral valances for the windows, all set against a fresh turquoise backdrop.
~ Living Room ~
Nods to The Ivy Chelsea Garden can be seen throughout the living room and entryway. A custom leather tufted sofa anchors the living room and compliments a beloved “Grandma’s chair” with crewel fabric, which was restored to its former beauty. Walls painted with Benjamin Moore’s Dreamcatcher 640 and dark salmon hued draperies create a color palette that is strikingly similar to the al fresco setting in London. In the entryway, floral patterned wallpaper introduces the garden fresh theme seen throughout the home.
~ The Study ~
Janet transformed an existing bedroom into a study by claiming the space from two reach-in closets to create custom built-ins with lighting. Many of the homeowner’s own furnishings were used in this room, but Janet added a much-needed reading chair in turquoise to bring a nice pop of color, window treatments, and an area rug to tie the space together. Benjamin Moore’s Deep Mauve was used on the walls and Ruby Dusk was added to the back of the cabinetry to add depth and interest. We also added French doors that lead out to a small balcony for a place to take a break or have lunch.
We love the way these spaces turned out and hope our clients will enjoy their spaces inspired by their favorite restaurant.
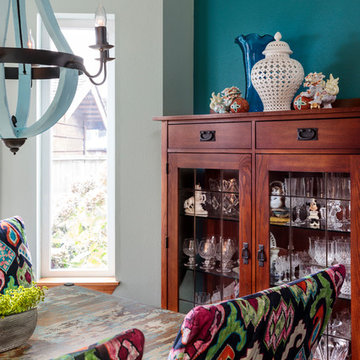
Based on other life priorities, not all of our work with clients happens at once. When we first met, we pulled up their carpet and installed hardy laminate flooring, along with new baseboards, interior doors and painting. A year later we cosmetically remodeled the kitchen installing new countertops, painting the cabinets and installing new fittings, hardware and a backsplash. Then a few years later the big game changer for the interior came when we updated their furnishings in the living room and family room, and remodeled their living room fireplace.
For more about Angela Todd Studios, click here: https://www.angelatoddstudios.com/
To learn more about this project, click here: https://www.angelatoddstudios.com/portfolio/cooper-mountain-jewel/

Idee per una sala da pranzo minimal con pareti bianche, pavimento in legno massello medio e pavimento marrone
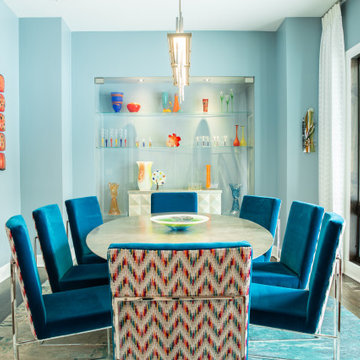
Immagine di una sala da pranzo contemporanea con pareti blu, parquet scuro e pavimento marrone
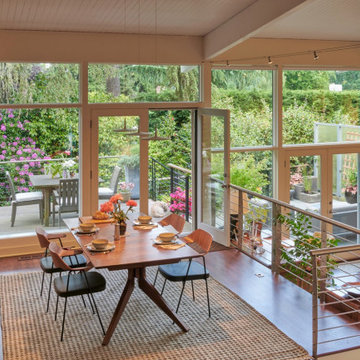
Ispirazione per una sala da pranzo aperta verso la cucina minimalista di medie dimensioni con parquet scuro e pavimento marrone

Idee per un grande angolo colazione moderno con pareti bianche, parquet chiaro, camino lineare Ribbon, cornice del camino piastrellata e pavimento marrone
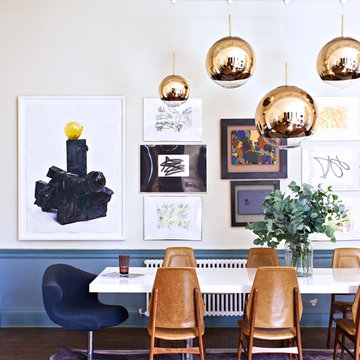
We were overjoyed to work on this fabulous Georgian country manor house - the former country retreat of the likes of Mick Jagger, Jimi Hendrix, Peter Blake and Sylvia Plath. (It is said that the lyrics to 'Maggie May' were penned in this very house). Camilla was asked by the owners to help turn this stately space into a contemporary yet cosy family home with a midcentury feel. There was a small element of structural work and a full refurbishment requirement. Furniture was a sourced from a variety of midcentury and contemporary sellers in London, Amsterdam and Berlin. The end result is a sophisticated, calm and inviting space suitable for modern family living.
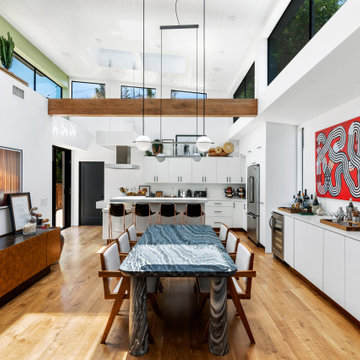
Immagine di una sala da pranzo aperta verso la cucina eclettica di medie dimensioni con pareti bianche, pavimento in legno massello medio, pavimento marrone e soffitto in perlinato
Sale da Pranzo turchesi con pavimento marrone - Foto e idee per arredare
8