Sale da Pranzo turchesi con pavimento marrone - Foto e idee per arredare
Filtra anche per:
Budget
Ordina per:Popolari oggi
121 - 140 di 438 foto
1 di 3
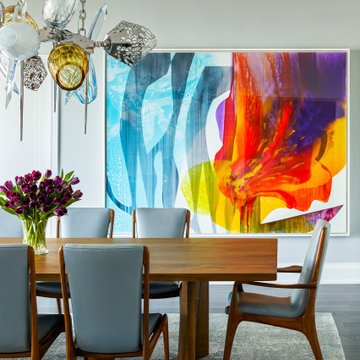
Stunning Dining room with dramatic chandelier in open concept Penthouse.
Foto di una grande sala da pranzo aperta verso il soggiorno design con pareti grigie, pavimento in legno massello medio, camino bifacciale, cornice del camino in pietra, pavimento marrone e soffitto a cassettoni
Foto di una grande sala da pranzo aperta verso il soggiorno design con pareti grigie, pavimento in legno massello medio, camino bifacciale, cornice del camino in pietra, pavimento marrone e soffitto a cassettoni
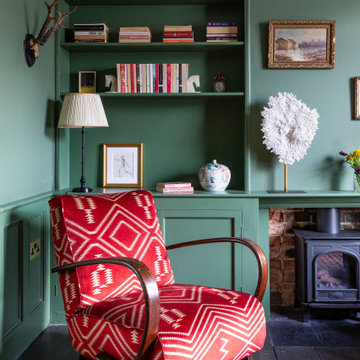
The Breakfast Room leading onto the kitchen through pockets doors using reclaimed Victorian pine doors. A dining area on one side and a seating area around the wood burner create a very cosy atmosphere.
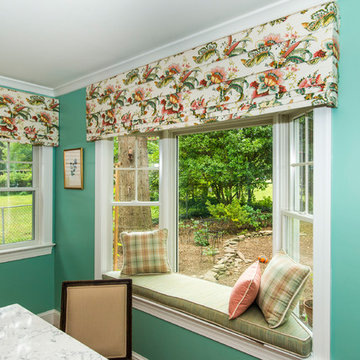
A charming Airbnb, favorite restaurant, cozy coffee house, or a piece of artwork can all serve as design inspiration for your decor. How wonderful would it be to bring the colors, patterns, shapes, fabrics, or textures of those beloved places or things into your own home? That is exactly what Janet Aurora’s client was hoping to do. Her favorite restaurant, The Ivy Chelsea Garden, is located in London and features tufted leather sofas and benches, hues of salmon and sage, botanical patterns, and artwork surrounded by lush gardens and flowers. Take a look at how Janet used this point of inspiration in the client’s living room, dining room, entryway and study.
~ Dining Room ~
To accommodate space for a dining room table that would seat eight, we eliminated the existing fireplace. Janet custom designed a table with a beautiful wrought iron base and marble top, selected botanical prints for a gallery wall, and floral valances for the windows, all set against a fresh turquoise backdrop.
~ Living Room ~
Nods to The Ivy Chelsea Garden can be seen throughout the living room and entryway. A custom leather tufted sofa anchors the living room and compliments a beloved “Grandma’s chair” with crewel fabric, which was restored to its former beauty. Walls painted with Benjamin Moore’s Dreamcatcher 640 and dark salmon hued draperies create a color palette that is strikingly similar to the al fresco setting in London. In the entryway, floral patterned wallpaper introduces the garden fresh theme seen throughout the home.
~ The Study ~
Janet transformed an existing bedroom into a study by claiming the space from two reach-in closets to create custom built-ins with lighting. Many of the homeowner’s own furnishings were used in this room, but Janet added a much-needed reading chair in turquoise to bring a nice pop of color, window treatments, and an area rug to tie the space together. Benjamin Moore’s Deep Mauve was used on the walls and Ruby Dusk was added to the back of the cabinetry to add depth and interest. We also added French doors that lead out to a small balcony for a place to take a break or have lunch.
We love the way these spaces turned out and hope our clients will enjoy their spaces inspired by their favorite restaurant.
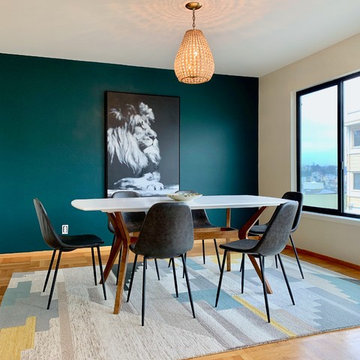
I painted over a large photo of the lion to bring the canvas to life and add depth.
Table and rug both from Target during their home sale. Chairs bought in sets of 2 from AllModern.
Photo taken with my iPhone 6.

Dining Chairs by Coastal Living Sorrento
Styling by Rhiannon Orr & Mel Hasic
Dining Chairs by Coastal Living Sorrento
Styling by Rhiannon Orr & Mel Hasic
Laminex Doors & Drawers in "Super White"
Display Shelves in Laminex "American Walnut Veneer Random cut Mismatched
Benchtop - Caesarstone Staturio Maximus'
Splashback - Urban Edge - "Brique" in Green
Floor Tiles - Urban Edge - Xtreme Concrete
Steel Truss - Dulux 'Domino'
Flooring - sanded + stain clear matt Tasmanian Oak
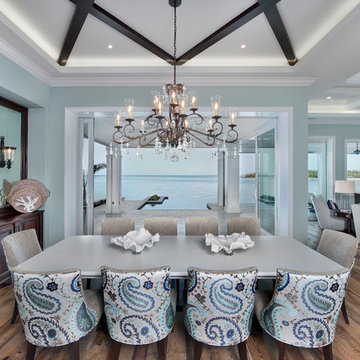
Giovanni Photography
Esempio di una grande sala da pranzo aperta verso la cucina classica con pareti blu, pavimento in legno massello medio, pavimento marrone e travi a vista
Esempio di una grande sala da pranzo aperta verso la cucina classica con pareti blu, pavimento in legno massello medio, pavimento marrone e travi a vista
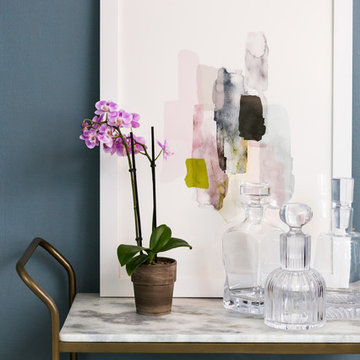
Photo: Kelly Vorves
Idee per una piccola sala da pranzo aperta verso la cucina chic con pareti blu, moquette, nessun camino e pavimento marrone
Idee per una piccola sala da pranzo aperta verso la cucina chic con pareti blu, moquette, nessun camino e pavimento marrone
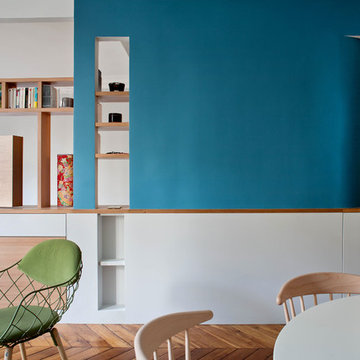
Olivier Chabaud
Esempio di una sala da pranzo aperta verso il soggiorno design con pareti blu, parquet scuro e pavimento marrone
Esempio di una sala da pranzo aperta verso il soggiorno design con pareti blu, parquet scuro e pavimento marrone
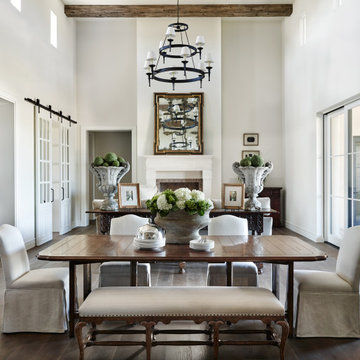
Immagine di una sala da pranzo classica con pareti bianche, parquet scuro, camino classico, pavimento marrone e travi a vista
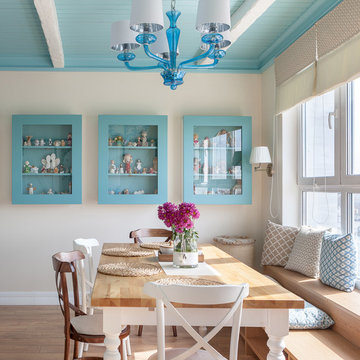
фотограф Наталия Кирьянова
Ispirazione per una grande sala da pranzo aperta verso il soggiorno mediterranea con pareti beige, pavimento in legno massello medio e pavimento marrone
Ispirazione per una grande sala da pranzo aperta verso il soggiorno mediterranea con pareti beige, pavimento in legno massello medio e pavimento marrone
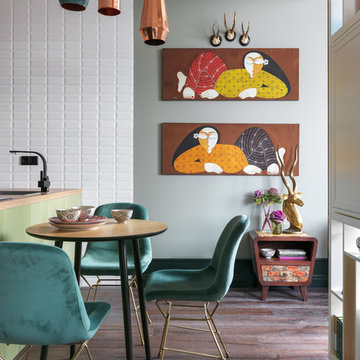
Esempio di una sala da pranzo aperta verso il soggiorno bohémian con pareti grigie, parquet scuro e pavimento marrone
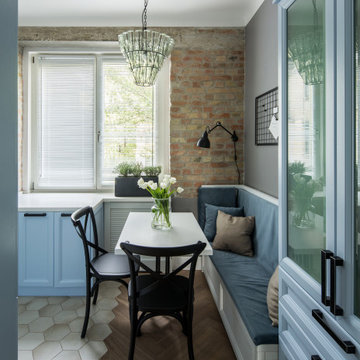
Idee per una piccola sala da pranzo country chiusa con pareti grigie, pavimento in legno massello medio e pavimento marrone
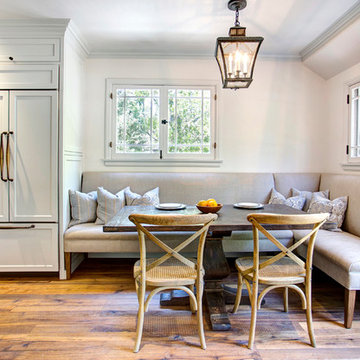
Stephanie Wiley
Esempio di una sala da pranzo classica con pareti bianche e pavimento marrone
Esempio di una sala da pranzo classica con pareti bianche e pavimento marrone

This young family began working with us after struggling with their previous contractor. They were over budget and not achieving what they really needed with the addition they were proposing. Rather than extend the existing footprint of their house as had been suggested, we proposed completely changing the orientation of their separate kitchen, living room, dining room, and sunroom and opening it all up to an open floor plan. By changing the configuration of doors and windows to better suit the new layout and sight lines, we were able to improve the views of their beautiful backyard and increase the natural light allowed into the spaces. We raised the floor in the sunroom to allow for a level cohesive floor throughout the areas. Their extended kitchen now has a nice sitting area within the kitchen to allow for conversation with friends and family during meal prep and entertaining. The sitting area opens to a full dining room with built in buffet and hutch that functions as a serving station. Conscious thought was given that all “permanent” selections such as cabinetry and countertops were designed to suit the masses, with a splash of this homeowner’s individual style in the double herringbone soft gray tile of the backsplash, the mitred edge of the island countertop, and the mixture of metals in the plumbing and lighting fixtures. Careful consideration was given to the function of each cabinet and organization and storage was maximized. This family is now able to entertain their extended family with seating for 18 and not only enjoy entertaining in a space that feels open and inviting, but also enjoy sitting down as a family for the simple pleasure of supper together.

Idee per una sala da pranzo chic chiusa e di medie dimensioni con pareti bianche, pavimento in ardesia, nessun camino e pavimento marrone
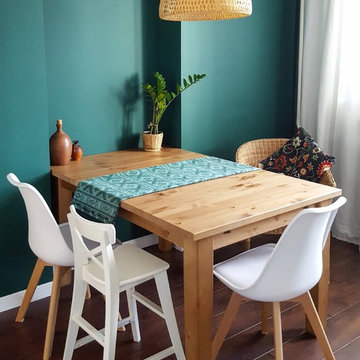
Столешница, полки, обеденный стол и ножки стульев, разделочная доска, покрытие пола — тема дерева в проекте этой кухни раскрыта полностью.
Immagine di una sala da pranzo aperta verso la cucina nordica con pavimento in laminato e pavimento marrone
Immagine di una sala da pranzo aperta verso la cucina nordica con pavimento in laminato e pavimento marrone
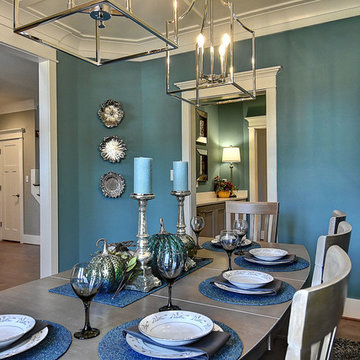
Carl Unterbrink
Ispirazione per una piccola sala da pranzo tradizionale chiusa con pareti blu, pavimento in legno massello medio, nessun camino e pavimento marrone
Ispirazione per una piccola sala da pranzo tradizionale chiusa con pareti blu, pavimento in legno massello medio, nessun camino e pavimento marrone
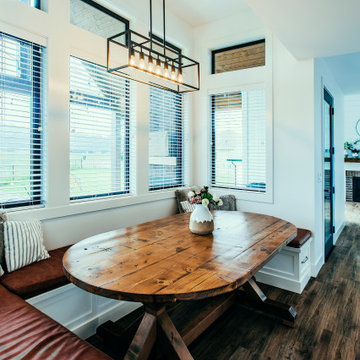
photo by Brice Ferre
Ispirazione per un ampio angolo colazione moderno con pavimento in legno massello medio e pavimento marrone
Ispirazione per un ampio angolo colazione moderno con pavimento in legno massello medio e pavimento marrone

This space does double duty for our client, serving as a homework station, lounge, and small entertaining space. We used a hexagonal shape for the quartz table top to get the most seating in this small dining room.
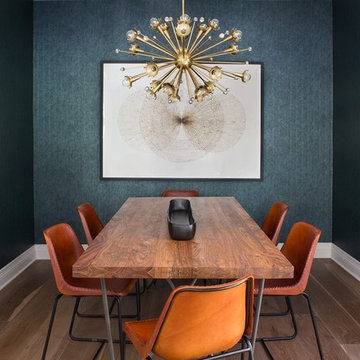
Meghan Bob Photography
Foto di una piccola sala da pranzo boho chic chiusa con pareti verdi, parquet chiaro e pavimento marrone
Foto di una piccola sala da pranzo boho chic chiusa con pareti verdi, parquet chiaro e pavimento marrone
Sale da Pranzo turchesi con pavimento marrone - Foto e idee per arredare
7