Sale da Pranzo turchesi con parquet scuro - Foto e idee per arredare
Filtra anche per:
Budget
Ordina per:Popolari oggi
101 - 120 di 300 foto
1 di 3
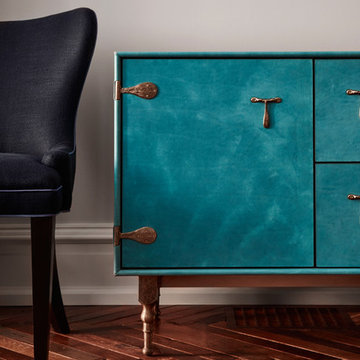
Jason Varney Photography,
Interior Design by Ashli Mizell,
Architecture by Warren Claytor Architects
Foto di una sala da pranzo chic chiusa e di medie dimensioni con pareti grigie, parquet scuro e nessun camino
Foto di una sala da pranzo chic chiusa e di medie dimensioni con pareti grigie, parquet scuro e nessun camino
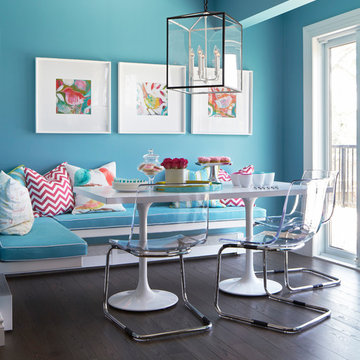
Benjamin Moore’s Spa Day CSP-635 gave the all-white kitchen a dramatic uplift
Photography by Kelly Horkoff
Esempio di una sala da pranzo aperta verso la cucina classica di medie dimensioni con pareti blu, parquet scuro e nessun camino
Esempio di una sala da pranzo aperta verso la cucina classica di medie dimensioni con pareti blu, parquet scuro e nessun camino
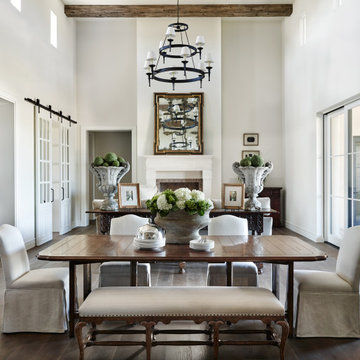
Immagine di una sala da pranzo classica con pareti bianche, parquet scuro, camino classico, pavimento marrone e travi a vista
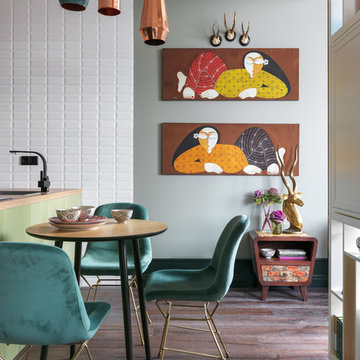
Esempio di una sala da pranzo aperta verso il soggiorno bohémian con pareti grigie, parquet scuro e pavimento marrone

This young family began working with us after struggling with their previous contractor. They were over budget and not achieving what they really needed with the addition they were proposing. Rather than extend the existing footprint of their house as had been suggested, we proposed completely changing the orientation of their separate kitchen, living room, dining room, and sunroom and opening it all up to an open floor plan. By changing the configuration of doors and windows to better suit the new layout and sight lines, we were able to improve the views of their beautiful backyard and increase the natural light allowed into the spaces. We raised the floor in the sunroom to allow for a level cohesive floor throughout the areas. Their extended kitchen now has a nice sitting area within the kitchen to allow for conversation with friends and family during meal prep and entertaining. The sitting area opens to a full dining room with built in buffet and hutch that functions as a serving station. Conscious thought was given that all “permanent” selections such as cabinetry and countertops were designed to suit the masses, with a splash of this homeowner’s individual style in the double herringbone soft gray tile of the backsplash, the mitred edge of the island countertop, and the mixture of metals in the plumbing and lighting fixtures. Careful consideration was given to the function of each cabinet and organization and storage was maximized. This family is now able to entertain their extended family with seating for 18 and not only enjoy entertaining in a space that feels open and inviting, but also enjoy sitting down as a family for the simple pleasure of supper together.

This space does double duty for our client, serving as a homework station, lounge, and small entertaining space. We used a hexagonal shape for the quartz table top to get the most seating in this small dining room.
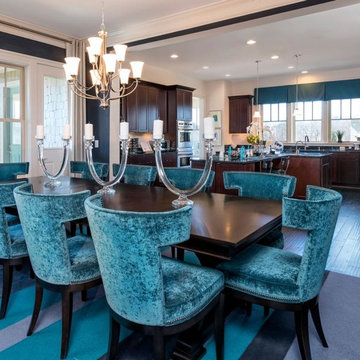
Ispirazione per una grande sala da pranzo aperta verso la cucina contemporanea con pareti beige, parquet scuro e nessun camino
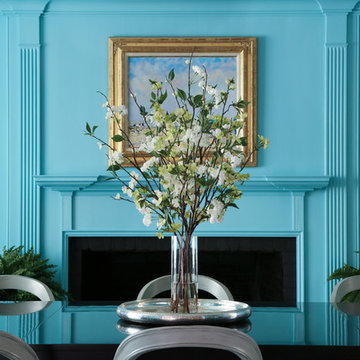
Foto di una grande sala da pranzo classica chiusa con pareti blu, parquet scuro, camino classico e cornice del camino in legno
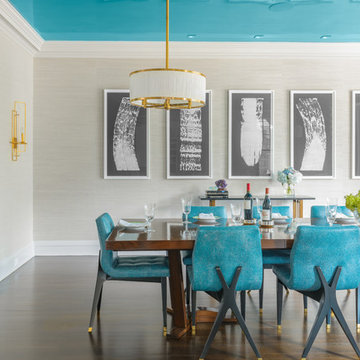
Esempio di una sala da pranzo costiera chiusa con pareti beige, parquet scuro, nessun camino e pavimento marrone
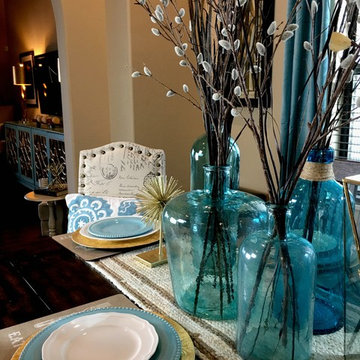
Foto di una sala da pranzo chic chiusa e di medie dimensioni con pareti beige, parquet scuro, nessun camino e pavimento marrone
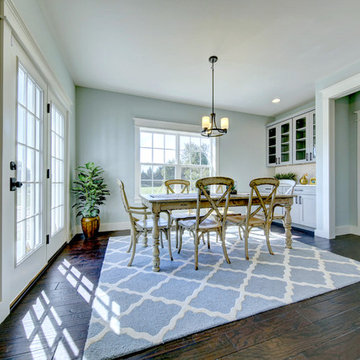
craftsman trim, tray ceiling,or
Foto di una sala da pranzo chic chiusa e di medie dimensioni con pareti grigie, parquet scuro e nessun camino
Foto di una sala da pranzo chic chiusa e di medie dimensioni con pareti grigie, parquet scuro e nessun camino
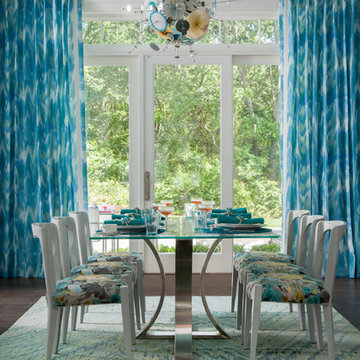
Peter Dressel Photography
Esempio di una sala da pranzo minimal chiusa e di medie dimensioni con pareti blu, parquet scuro e nessun camino
Esempio di una sala da pranzo minimal chiusa e di medie dimensioni con pareti blu, parquet scuro e nessun camino
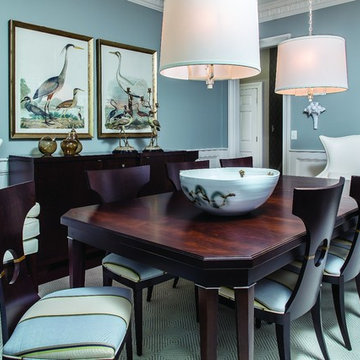
Ispirazione per una sala da pranzo minimal chiusa e di medie dimensioni con pareti blu, parquet scuro e nessun camino
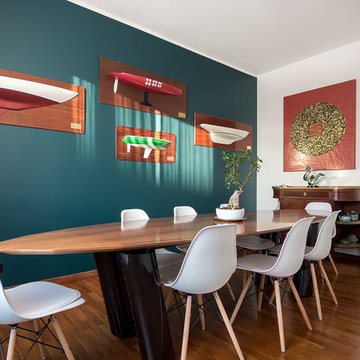
Idee per una sala da pranzo minimalista chiusa e di medie dimensioni con pareti verdi, parquet scuro e pavimento marrone
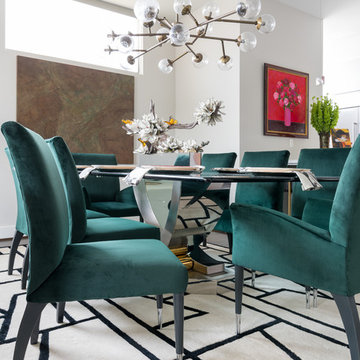
Immagine di una grande sala da pranzo aperta verso il soggiorno design con pareti bianche, parquet scuro, nessun camino e pavimento marrone
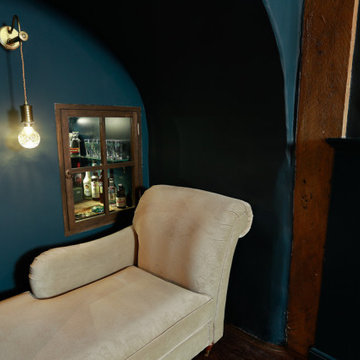
Dark and Cosy Dining Room
Esempio di una sala da pranzo classica chiusa e di medie dimensioni con pareti blu, parquet scuro, nessun camino e pavimento marrone
Esempio di una sala da pranzo classica chiusa e di medie dimensioni con pareti blu, parquet scuro, nessun camino e pavimento marrone
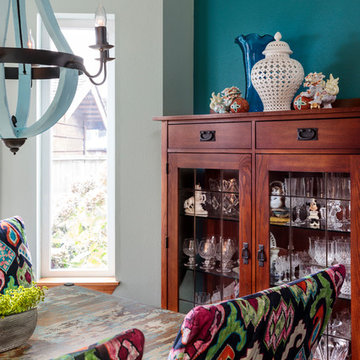
Based on other life priorities, not all of our work with clients happens at once. When we first met, we pulled up their carpet and installed hardy laminate flooring, along with new baseboards, interior doors and painting. A year later we cosmetically remodeled the kitchen installing new countertops, painting the cabinets and installing new fittings, hardware and a backsplash. Then a few years later the big game changer for the interior came when we updated their furnishings in the living room and family room, and remodeled their living room fireplace.
For more about Angela Todd Studios, click here: https://www.angelatoddstudios.com/
To learn more about this project, click here: https://www.angelatoddstudios.com/portfolio/cooper-mountain-jewel/
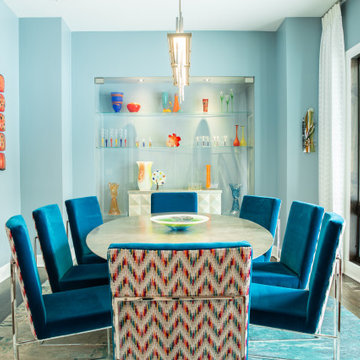
Immagine di una sala da pranzo contemporanea con pareti blu, parquet scuro e pavimento marrone
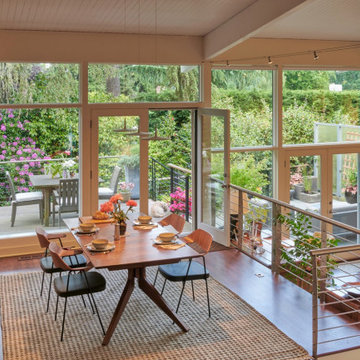
Ispirazione per una sala da pranzo aperta verso la cucina minimalista di medie dimensioni con parquet scuro e pavimento marrone
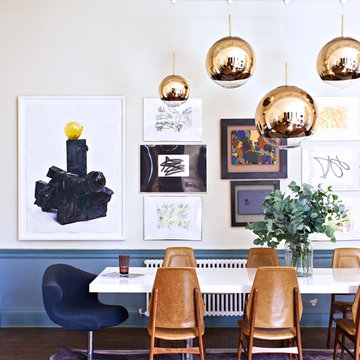
We were overjoyed to work on this fabulous Georgian country manor house - the former country retreat of the likes of Mick Jagger, Jimi Hendrix, Peter Blake and Sylvia Plath. (It is said that the lyrics to 'Maggie May' were penned in this very house). Camilla was asked by the owners to help turn this stately space into a contemporary yet cosy family home with a midcentury feel. There was a small element of structural work and a full refurbishment requirement. Furniture was a sourced from a variety of midcentury and contemporary sellers in London, Amsterdam and Berlin. The end result is a sophisticated, calm and inviting space suitable for modern family living.
Sale da Pranzo turchesi con parquet scuro - Foto e idee per arredare
6