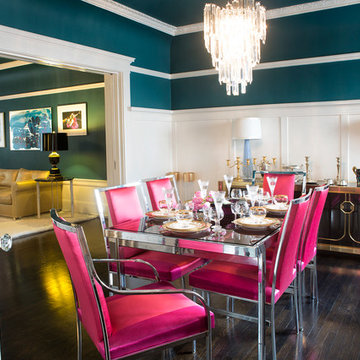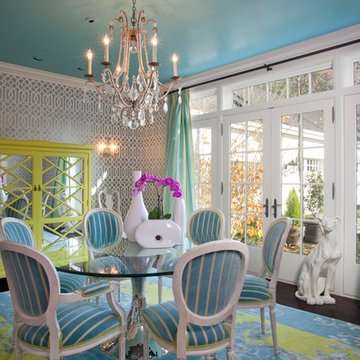Sale da Pranzo turchesi con parquet scuro - Foto e idee per arredare
Filtra anche per:
Budget
Ordina per:Popolari oggi
61 - 80 di 300 foto
1 di 3
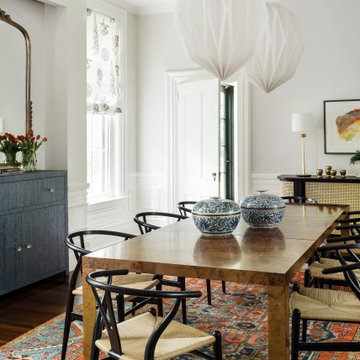
Foto di una grande sala da pranzo tradizionale chiusa con pareti bianche, parquet scuro e pavimento marrone
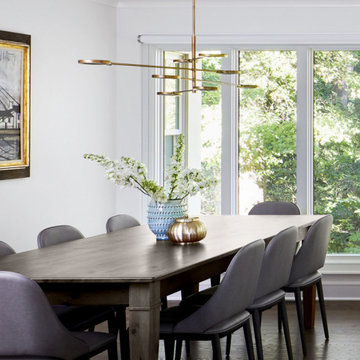
This full gut renovation included entertainment-friendly designs, custom furniture, and thoughtful decor to create a modern, inviting aesthetic that reflects our clients' unique personalities.
---
Our interior design service area is all of New York City including the Upper East Side and Upper West Side, as well as the Hamptons, Scarsdale, Mamaroneck, Rye, Rye City, Edgemont, Harrison, Bronxville, and Greenwich CT.
For more about Darci Hether, see here: https://darcihether.com/
To learn more about this project, see here: https://darcihether.com/portfolio/new-canaan-sanctuary/
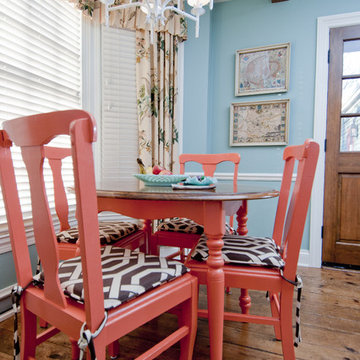
Kitchen Cushions
Idee per una sala da pranzo eclettica con pareti blu e parquet scuro
Idee per una sala da pranzo eclettica con pareti blu e parquet scuro

Idee per una sala da pranzo aperta verso la cucina classica con parquet scuro, camino classico, cornice del camino in metallo, pavimento marrone, pareti grigie e soffitto a volta
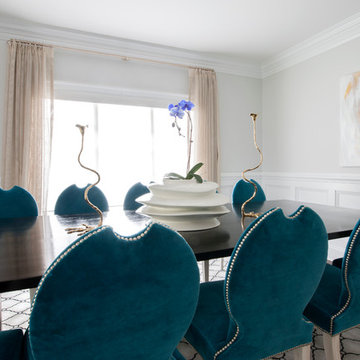
Foto di una sala da pranzo classica chiusa con pareti grigie, parquet scuro e nessun camino
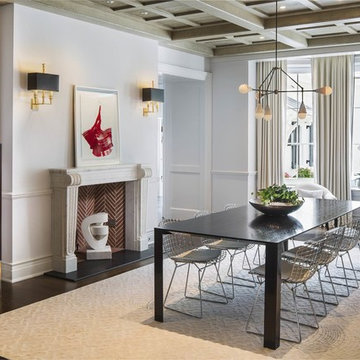
Wadia Associates shows how versatile our Great table can be in their Modern Shoreline Colonial project.
View full project here: http://www.wadiaassociates.com/portfolio/interiors/modern-shoreline-colonial/

Foto di una sala da pranzo aperta verso il soggiorno country con pareti bianche, parquet scuro, pavimento marrone, soffitto a volta e pareti in perlinato
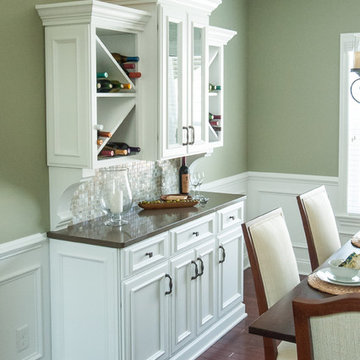
Besek Photography
Immagine di una grande sala da pranzo aperta verso la cucina chic con pareti verdi e parquet scuro
Immagine di una grande sala da pranzo aperta verso la cucina chic con pareti verdi e parquet scuro
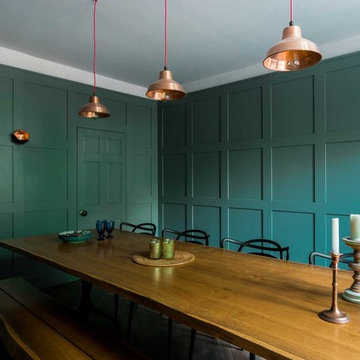
View of the dining room in the townhouse in Bath, with bespoke Georgian style panelling and interior doors. LED lighting was also incorporated across the top panels to add light and create a warm and inviting atmosphere.
We also supplied and fitted the dark oak parquet flooring, finishing in a premium ‘charcoal’ coating.
Photo: Billy Bolton
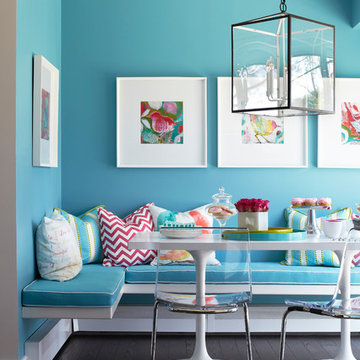
Benjamin Moore’s Spa Day CSP-635 gave the all-white kitchen a dramatic uplift
Photography by Kelly Horkoff
Ispirazione per una sala da pranzo aperta verso la cucina classica di medie dimensioni con pareti blu, parquet scuro e nessun camino
Ispirazione per una sala da pranzo aperta verso la cucina classica di medie dimensioni con pareti blu, parquet scuro e nessun camino
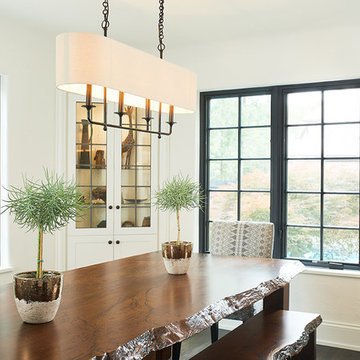
Foto di una sala da pranzo aperta verso la cucina tradizionale con pareti bianche, parquet scuro e pavimento marrone
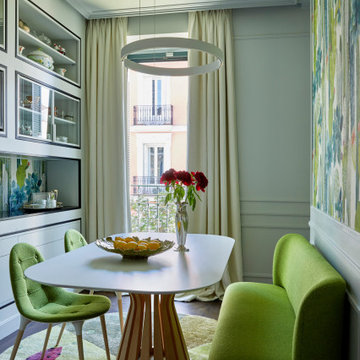
Ispirazione per una sala da pranzo contemporanea con pareti grigie, parquet scuro e pavimento marrone
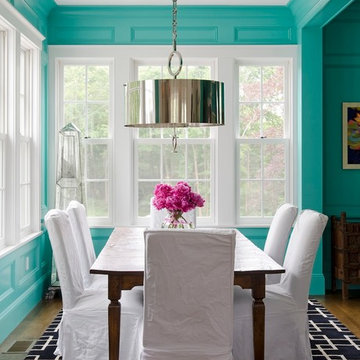
Photographer: James R. Salomon
Contractor: Carl Anderson, Anderson Contracting Services
Esempio di una grande sala da pranzo aperta verso la cucina tradizionale con pareti blu, parquet scuro e nessun camino
Esempio di una grande sala da pranzo aperta verso la cucina tradizionale con pareti blu, parquet scuro e nessun camino
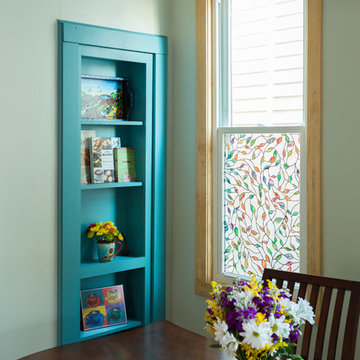
We renovated the dining area to match the new and improved kitchen aesthetic. Two stained glass windows were installed, bringing in more sunlight and creating symmetry. Accents of teal, bursts of wood, and contemporary pendant lighting match the features in the kitchen, ensuring a complementary and cohesive design. One of the most unique features of the dining room is the secret door. The teal bookshelf is actually a doorway that leads to an old staircase that was previously walled off - it is now used as a nifty (and impressive) closet.
Designed by Chi Renovations & Design who serve Chicago and it's surrounding suburbs, with an emphasis on the North Side and North Shore. You'll find their work from the Loop through Lincoln Park, Skokie, Wilmette, and all the way up to Lake Forest.
For more about Chi Renovation & Design, click here: https://www.chirenovation.com/
To learn more about this project, click here: https://www.chirenovation.com/portfolio/roscoe-village-renovation/
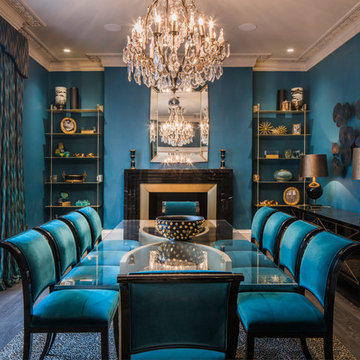
Ispirazione per una sala da pranzo contemporanea chiusa con pareti blu, parquet scuro, camino classico e pavimento grigio
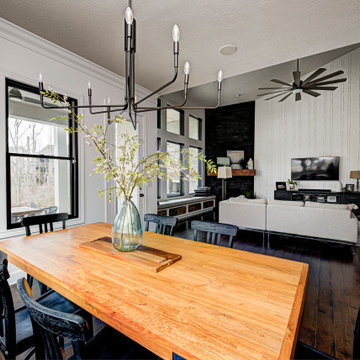
Our Carmel design-build studio was tasked with organizing our client’s basement and main floor to improve functionality and create spaces for entertaining.
In the basement, the goal was to include a simple dry bar, theater area, mingling or lounge area, playroom, and gym space with the vibe of a swanky lounge with a moody color scheme. In the large theater area, a U-shaped sectional with a sofa table and bar stools with a deep blue, gold, white, and wood theme create a sophisticated appeal. The addition of a perpendicular wall for the new bar created a nook for a long banquette. With a couple of elegant cocktail tables and chairs, it demarcates the lounge area. Sliding metal doors, chunky picture ledges, architectural accent walls, and artsy wall sconces add a pop of fun.
On the main floor, a unique feature fireplace creates architectural interest. The traditional painted surround was removed, and dark large format tile was added to the entire chase, as well as rustic iron brackets and wood mantel. The moldings behind the TV console create a dramatic dimensional feature, and a built-in bench along the back window adds extra seating and offers storage space to tuck away the toys. In the office, a beautiful feature wall was installed to balance the built-ins on the other side. The powder room also received a fun facelift, giving it character and glitz.
---
Project completed by Wendy Langston's Everything Home interior design firm, which serves Carmel, Zionsville, Fishers, Westfield, Noblesville, and Indianapolis.
For more about Everything Home, see here: https://everythinghomedesigns.com/
To learn more about this project, see here:
https://everythinghomedesigns.com/portfolio/carmel-indiana-posh-home-remodel
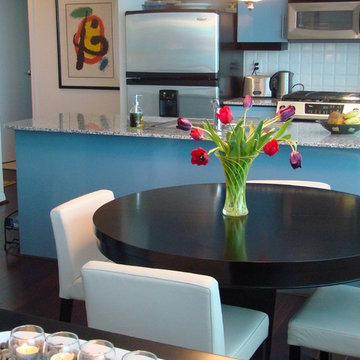
The blue cabinets set the tone for this condo filling the space with an positive energy & reflecting thoughts of sunny skies & tropical waters. Dark wood anchors the dining space & compliments the wood floor that is throughout the condo.
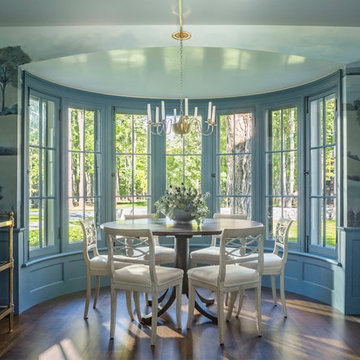
Esempio di una sala da pranzo country con pareti blu, parquet scuro e pavimento marrone
Sale da Pranzo turchesi con parquet scuro - Foto e idee per arredare
4
