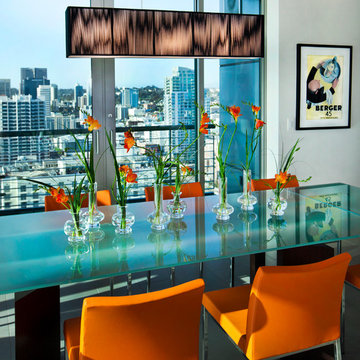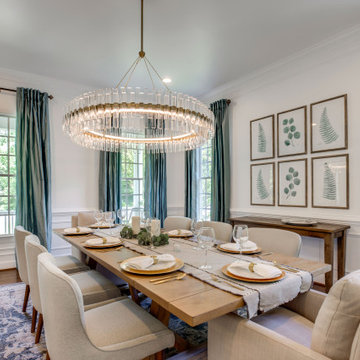Sale da Pranzo turchesi con pareti bianche - Foto e idee per arredare
Filtra anche per:
Budget
Ordina per:Popolari oggi
61 - 80 di 489 foto
1 di 3
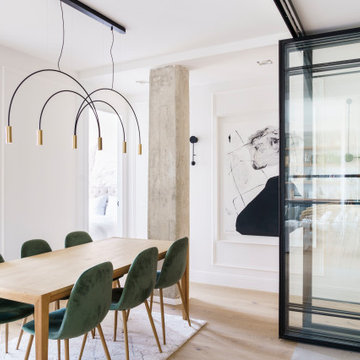
Foto di una sala da pranzo minimal con pareti bianche, parquet chiaro e pavimento beige
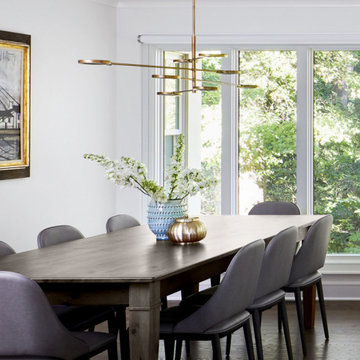
This full gut renovation included entertainment-friendly designs, custom furniture, and thoughtful decor to create a modern, inviting aesthetic that reflects our clients' unique personalities.
---
Our interior design service area is all of New York City including the Upper East Side and Upper West Side, as well as the Hamptons, Scarsdale, Mamaroneck, Rye, Rye City, Edgemont, Harrison, Bronxville, and Greenwich CT.
For more about Darci Hether, see here: https://darcihether.com/
To learn more about this project, see here: https://darcihether.com/portfolio/new-canaan-sanctuary/
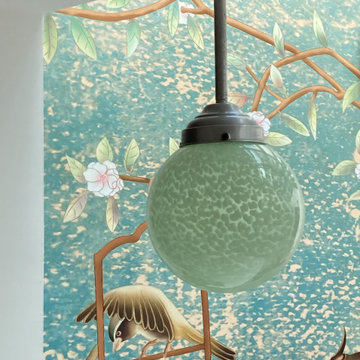
Une belle et grande maison de l’Île Saint Denis, en bord de Seine. Ce qui aura constitué l’un de mes plus gros défis ! Madame aime le pop, le rose, le batik, les 50’s-60’s-70’s, elle est tendre, romantique et tient à quelques références qui ont construit ses souvenirs de maman et d’amoureuse. Monsieur lui, aime le minimalisme, le minéral, l’art déco et les couleurs froides (et le rose aussi quand même!). Tous deux aiment les chats, les plantes, le rock, rire et voyager. Ils sont drôles, accueillants, généreux, (très) patients mais (super) perfectionnistes et parfois difficiles à mettre d’accord ?
Et voilà le résultat : un mix and match de folie, loin de mes codes habituels et du Wabi-sabi pur et dur, mais dans lequel on retrouve l’essence absolue de cette démarche esthétique japonaise : donner leur chance aux objets du passé, respecter les vibrations, les émotions et l’intime conviction, ne pas chercher à copier ou à être « tendance » mais au contraire, ne jamais oublier que nous sommes des êtres uniques qui avons le droit de vivre dans un lieu unique. Que ce lieu est rare et inédit parce que nous l’avons façonné pièce par pièce, objet par objet, motif par motif, accord après accord, à notre image et selon notre cœur. Cette maison de bord de Seine peuplée de trouvailles vintage et d’icônes du design respire la bonne humeur et la complémentarité de ce couple de clients merveilleux qui resteront des amis. Des clients capables de franchir l’Atlantique pour aller chercher des miroirs que je leur ai proposés mais qui, le temps de passer de la conception à la réalisation, sont sold out en France. Des clients capables de passer la journée avec nous sur le chantier, mètre et niveau à la main, pour nous aider à traquer la perfection dans les finitions. Des clients avec qui refaire le monde, dans la quiétude du jardin, un verre à la main, est un pur moment de bonheur. Merci pour votre confiance, votre ténacité et votre ouverture d’esprit. ????

Esempio di una sala da pranzo aperta verso il soggiorno moderna con pareti bianche, pavimento in legno massello medio, pavimento marrone e travi a vista

Idee per una sala da pranzo country di medie dimensioni con pareti bianche, pavimento in legno massello medio, camino classico, cornice del camino in pietra e pavimento marrone
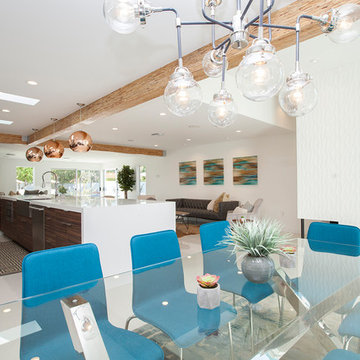
Open dining room with mid century white wavy porcelain tile fireplace surround. Structural beams finished in a natural finish. LED recessed can lighting.
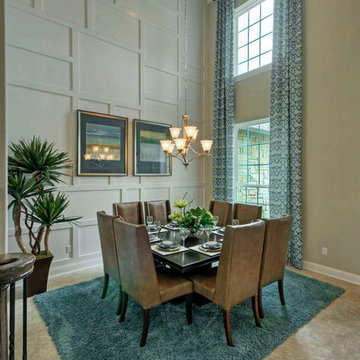
Toll Brothers Model Home in Leander with soft blues and beige's. Simple trim detail provides and interesting backdrop to the room.
Esempio di una grande sala da pranzo chic con pareti bianche e pavimento con piastrelle in ceramica
Esempio di una grande sala da pranzo chic con pareti bianche e pavimento con piastrelle in ceramica
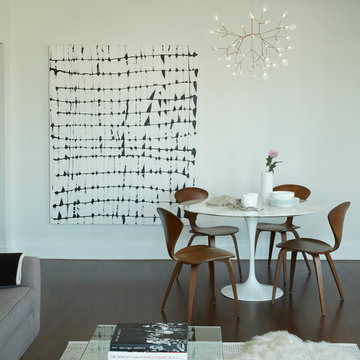
Esempio di una piccola sala da pranzo aperta verso il soggiorno moderna con pareti bianche e parquet scuro

Idee per un grande angolo colazione moderno con pareti bianche, parquet chiaro, camino lineare Ribbon, cornice del camino piastrellata e pavimento marrone
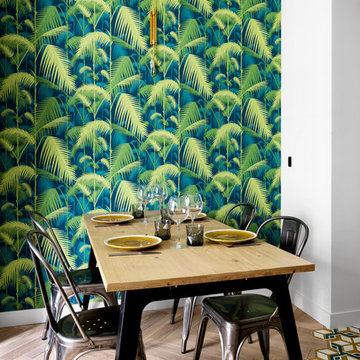
Juliette Jem
Ispirazione per una sala da pranzo aperta verso il soggiorno minimal di medie dimensioni con pareti bianche e parquet chiaro
Ispirazione per una sala da pranzo aperta verso il soggiorno minimal di medie dimensioni con pareti bianche e parquet chiaro

Idee per una sala da pranzo chic chiusa e di medie dimensioni con pareti bianche, pavimento in ardesia, nessun camino e pavimento marrone
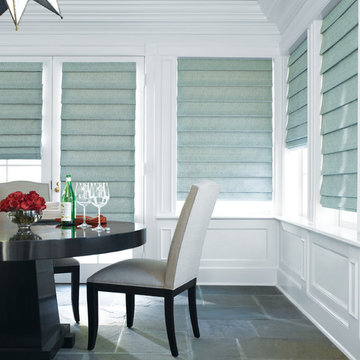
Esempio di una sala da pranzo chic chiusa e di medie dimensioni con pareti bianche, pavimento in ardesia, nessun camino e pavimento multicolore
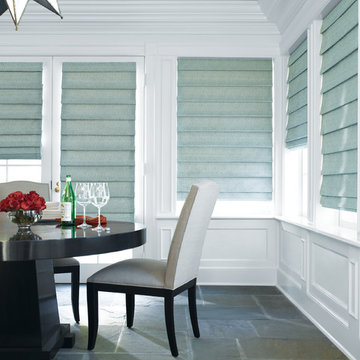
Ispirazione per una sala da pranzo tradizionale chiusa e di medie dimensioni con pareti bianche, pavimento in ardesia, nessun camino e pavimento multicolore
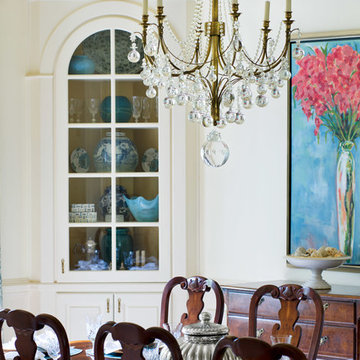
Luxurious draperies in shades of watery aqua pop against the creamy ivory walls. A built-in corner cabinet displays antique blue and white plates, along with an array of turquoise accessories and crystal objet d’art. Its interior is painted metallic gold, matching the dining room’s ceiling. A custom still life hangs above an antique chest from England. The antique brass chandelier adorned with glass balls hangs in the center of the room. For additional sparkle, the traditional dining table holds a large mercury glass bowl.
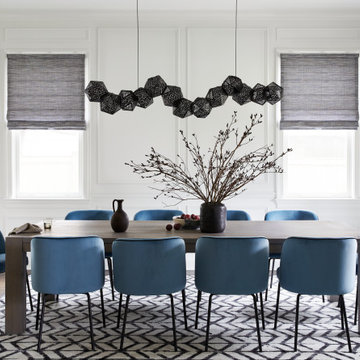
Our clients wanted to refresh a dated dining room. The before boasted rust colored grasscloth, plantation shutters and brown/rust/olive color scheme. We wanted to give this space new life by adding white walls, millwork and some bright, fresh furnishings.
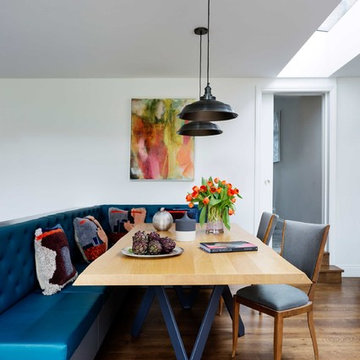
Sleek, stylish and minimalist clean lines all come to mind within the walls of this light and airy Victorian conversion. The kitchen sports stainless steel shark nosed worktops, two-tone grey matt lacquer units and contrasting oak shelving. The two-tiered worktop juxtaposes a steel surface with a white quartz breakfast bar at a 90 degree angle. The teal blue leather banquette, funky carpet cushions, splashy artwork and industrial vibe pendant lights give an edgy feel to the minimalist kitchen. The larder unit features pivot and slide pocket doors. Aside from the kitchen we supplied bespoke bench seating and shoe storage to the hall, contemporary floating alcove cupboards, bespoke glass fire doors and cabinetry throughout the bedrooms. Hogarth House has been given real personality in a sophisticatedly pared-back manner.
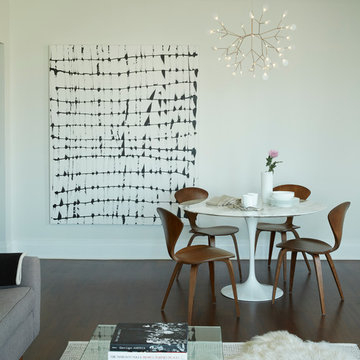
Esempio di una sala da pranzo minimalista di medie dimensioni con pareti bianche e parquet scuro
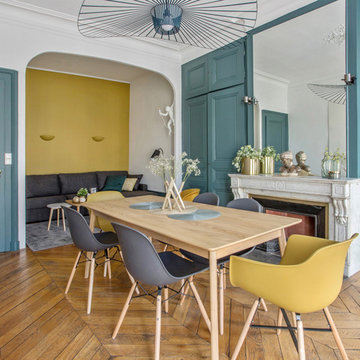
Esempio di una grande sala da pranzo tradizionale con pareti bianche, pavimento in legno massello medio, camino classico e cornice del camino in pietra
Sale da Pranzo turchesi con pareti bianche - Foto e idee per arredare
4
