Sale da Pranzo stile marinaro - Foto e idee per arredare
Filtra anche per:
Budget
Ordina per:Popolari oggi
101 - 120 di 574 foto
1 di 3

TEAM
Architect: LDa Architecture & Interiors
Interior Design: LDa Architecture & Interiors
Builder: Stefco Builders
Landscape Architect: Hilarie Holdsworth Design
Photographer: Greg Premru
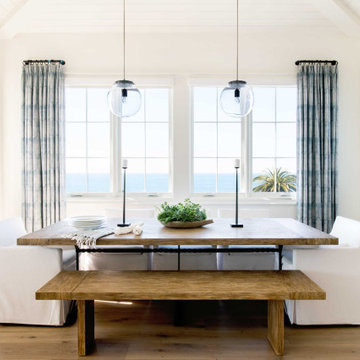
This 5,200-square foot modern farmhouse is located on Manhattan Beach’s Fourth Street, which leads directly to the ocean. A raw stone facade and custom-built Dutch front-door greets guests, and customized millwork can be found throughout the home. The exposed beams, wooden furnishings, rustic-chic lighting, and soothing palette are inspired by Scandinavian farmhouses and breezy coastal living. The home’s understated elegance privileges comfort and vertical space. To this end, the 5-bed, 7-bath (counting halves) home has a 4-stop elevator and a basement theater with tiered seating and 13-foot ceilings. A third story porch is separated from the upstairs living area by a glass wall that disappears as desired, and its stone fireplace ensures that this panoramic ocean view can be enjoyed year-round.
This house is full of gorgeous materials, including a kitchen backsplash of Calacatta marble, mined from the Apuan mountains of Italy, and countertops of polished porcelain. The curved antique French limestone fireplace in the living room is a true statement piece, and the basement includes a temperature-controlled glass room-within-a-room for an aesthetic but functional take on wine storage. The takeaway? Efficiency and beauty are two sides of the same coin.
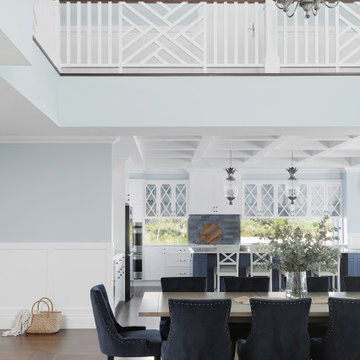
Esempio di un'ampia sala da pranzo aperta verso il soggiorno costiera con pareti multicolore, parquet scuro, pavimento marrone, soffitto a cassettoni e boiserie
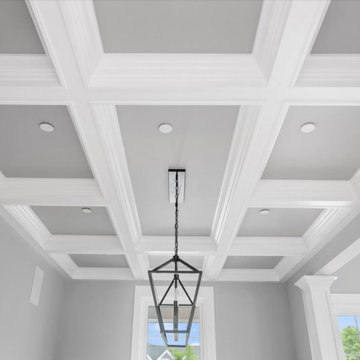
Large formal dinning room with custom trim, coffered ceiling, and open view of the curved staircase
Esempio di una grande sala da pranzo costiera chiusa con pareti multicolore, pavimento in vinile, pavimento multicolore, soffitto a cassettoni e boiserie
Esempio di una grande sala da pranzo costiera chiusa con pareti multicolore, pavimento in vinile, pavimento multicolore, soffitto a cassettoni e boiserie
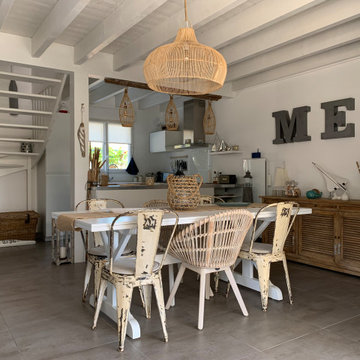
Maison de Vacance dans les Landes
Ispirazione per una sala da pranzo aperta verso il soggiorno stile marino di medie dimensioni con pareti bianche, nessun camino, pavimento grigio e soffitto in legno
Ispirazione per una sala da pranzo aperta verso il soggiorno stile marino di medie dimensioni con pareti bianche, nessun camino, pavimento grigio e soffitto in legno

Built in banquette seating in open style dining. Featuring beautiful pendant light and seat upholstery with decorative scatter cushions.
Idee per un piccolo angolo colazione costiero con pareti bianche, parquet chiaro, pavimento marrone, soffitto a volta e pareti in perlinato
Idee per un piccolo angolo colazione costiero con pareti bianche, parquet chiaro, pavimento marrone, soffitto a volta e pareti in perlinato
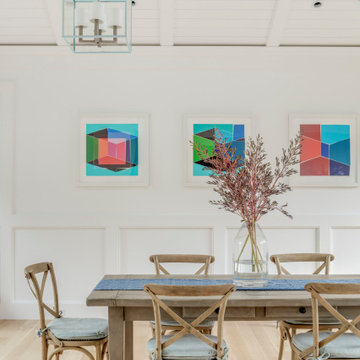
TEAM
Architect: LDa Architecture & Interiors
Interior Design: LDa Architecture & Interiors
Builder: Stefco Builders
Landscape Architect: Hilarie Holdsworth Design
Photographer: Greg Premru
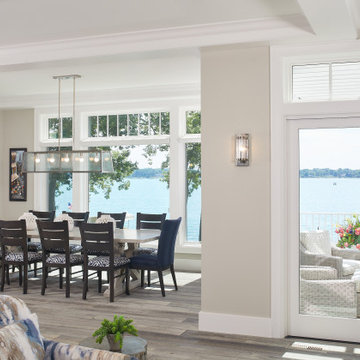
Bright, open-concept dining and living spaces with exceptional lake views
Photo by Ashley Avila Photography
Ispirazione per una grande sala da pranzo aperta verso la cucina costiera con pareti beige, parquet chiaro, pavimento grigio e soffitto a cassettoni
Ispirazione per una grande sala da pranzo aperta verso la cucina costiera con pareti beige, parquet chiaro, pavimento grigio e soffitto a cassettoni
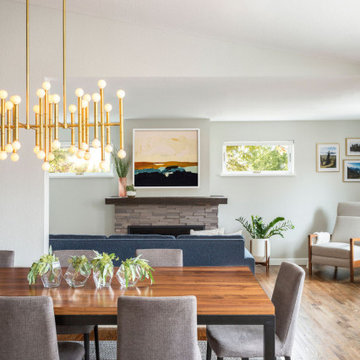
[Our Clients]
We were so excited to help these new homeowners re-envision their split-level diamond in the rough. There was so much potential in those walls, and we couldn’t wait to delve in and start transforming spaces. Our primary goal was to re-imagine the main level of the home and create an open flow between the space. So, we started by converting the existing single car garage into their living room (complete with a new fireplace) and opening up the kitchen to the rest of the level.
[Kitchen]
The original kitchen had been on the small side and cut-off from the rest of the home, but after we removed the coat closet, this kitchen opened up beautifully. Our plan was to create an open and light filled kitchen with a design that translated well to the other spaces in this home, and a layout that offered plenty of space for multiple cooks. We utilized clean white cabinets around the perimeter of the kitchen and popped the island with a spunky shade of blue. To add a real element of fun, we jazzed it up with the colorful escher tile at the backsplash and brought in accents of brass in the hardware and light fixtures to tie it all together. Through out this home we brought in warm wood accents and the kitchen was no exception, with its custom floating shelves and graceful waterfall butcher block counter at the island.
[Dining Room]
The dining room had once been the home’s living room, but we had other plans in mind. With its dramatic vaulted ceiling and new custom steel railing, this room was just screaming for a dramatic light fixture and a large table to welcome one-and-all.
[Living Room]
We converted the original garage into a lovely little living room with a cozy fireplace. There is plenty of new storage in this space (that ties in with the kitchen finishes), but the real gem is the reading nook with two of the most comfortable armchairs you’ve ever sat in.
[Master Suite]
This home didn’t originally have a master suite, so we decided to convert one of the bedrooms and create a charming suite that you’d never want to leave. The master bathroom aesthetic quickly became all about the textures. With a sultry black hex on the floor and a dimensional geometric tile on the walls we set the stage for a calm space. The warm walnut vanity and touches of brass cozy up the space and relate with the feel of the rest of the home. We continued the warm wood touches into the master bedroom, but went for a rich accent wall that elevated the sophistication level and sets this space apart.
[Hall Bathroom]
The floor tile in this bathroom still makes our hearts skip a beat. We designed the rest of the space to be a clean and bright white, and really let the lovely blue of the floor tile pop. The walnut vanity cabinet (complete with hairpin legs) adds a lovely level of warmth to this bathroom, and the black and brass accents add the sophisticated touch we were looking for.
[Office]
We loved the original built-ins in this space, and knew they needed to always be a part of this house, but these 60-year-old beauties definitely needed a little help. We cleaned up the cabinets and brass hardware, switched out the formica counter for a new quartz top, and painted wall a cheery accent color to liven it up a bit. And voila! We have an office that is the envy of the neighborhood.

Idee per una piccola sala da pranzo aperta verso il soggiorno stile marinaro con pareti bianche, pavimento in cemento, pavimento grigio, pareti in mattoni e travi a vista
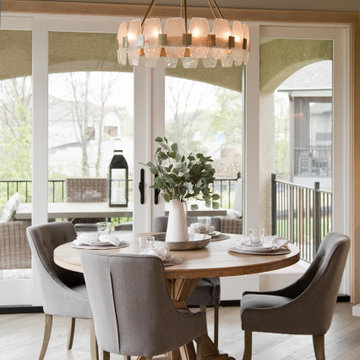
Wall color: Skyline Steel #7548
Ceiling color: Needlepoint Navy #0032
Flooring: Mastercraft Longhouse Plank - Dartmoor
Light fixtures: Wilson Lighting
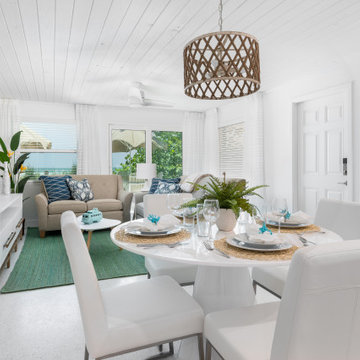
A perfect dedicated dining space for the area between the living room and kitchen.
Immagine di una piccola sala da pranzo aperta verso la cucina stile marino con pareti bianche, pavimento con piastrelle in ceramica, pavimento bianco e soffitto in legno
Immagine di una piccola sala da pranzo aperta verso la cucina stile marino con pareti bianche, pavimento con piastrelle in ceramica, pavimento bianco e soffitto in legno
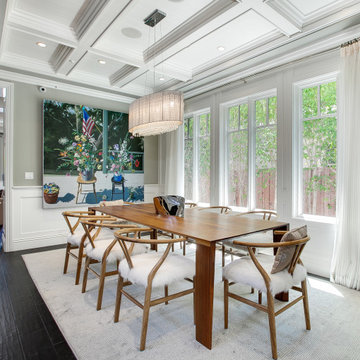
Ispirazione per una sala da pranzo costiera con pareti grigie, parquet scuro, pavimento nero, soffitto a cassettoni e boiserie
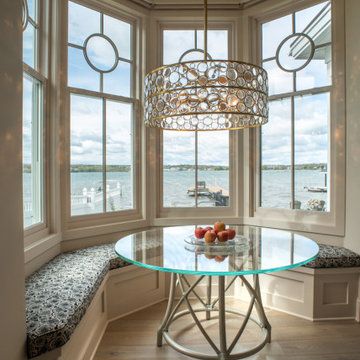
Dining nook with built-in bench seating, glass chandelier and glass table.
From the onset of this custom home design on Canandaigua Lake, our clients knew their desire to be integrated with the lake and its views from as many rooms as possible. Their taste in the classic interior finishes of clean and crisp whites compliment the views we framed throughout. What the photos don’t show is the process of planning this home from razing and rebuilding an existing structure to the extensive planning board meetings for the proposed design goals. This neighborhood has strict zoning laws that make designing a clients wishes and dreams a challenge. We worked intimately with the client and town zoning boards to gain necessary approvals for this custom lake home design. As a result we were able to achieve their desired goals for the design of this house and the development of this property.
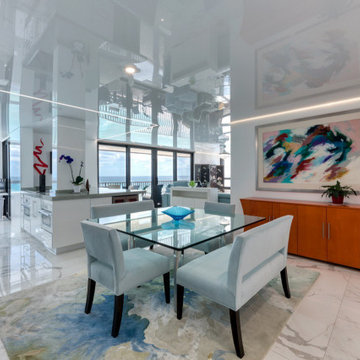
High Gloss Stretch Ceiling at a condo in West Palm Beach!
Idee per una grande sala da pranzo aperta verso il soggiorno stile marino con pareti bianche, pavimento in marmo, pavimento bianco e soffitto in carta da parati
Idee per una grande sala da pranzo aperta verso il soggiorno stile marino con pareti bianche, pavimento in marmo, pavimento bianco e soffitto in carta da parati
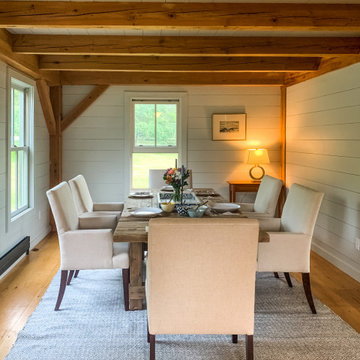
Ispirazione per una sala da pranzo aperta verso la cucina costiera di medie dimensioni con pareti verdi, pavimento in legno massello medio, nessun camino, pavimento marrone, travi a vista e pareti in perlinato
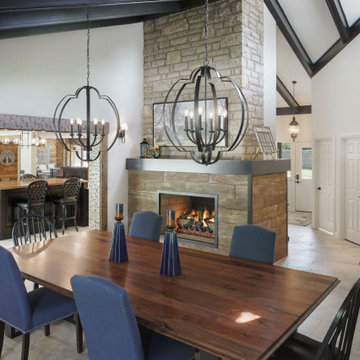
Formal dining room
Ispirazione per una grande sala da pranzo aperta verso la cucina costiera con pareti bianche, pavimento in travertino, camino classico, cornice del camino piastrellata, pavimento beige e travi a vista
Ispirazione per una grande sala da pranzo aperta verso la cucina costiera con pareti bianche, pavimento in travertino, camino classico, cornice del camino piastrellata, pavimento beige e travi a vista
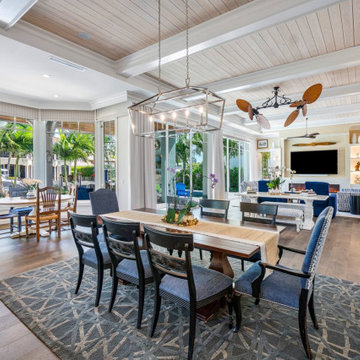
We love an open concept that flows from living to dining. So how do we make those wide open spaces feel warm and inviting?
-Natural light
-Texture: crisp white paneling, grass cloth wallpaper, and wood beams provide depth and warmth
-Pattern play: plush upholstery and playful patterns add visual interest
-Furniture arrangements that carve out special spaces for lounging, dining, and conversation.
It all adds up to a beautiful and functional space!
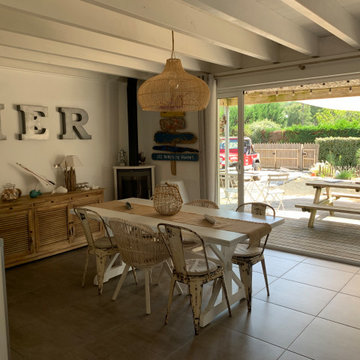
Maison de Vacance dans les Landes
Idee per una sala da pranzo aperta verso il soggiorno costiera di medie dimensioni con pareti bianche, nessun camino, pavimento grigio e soffitto in legno
Idee per una sala da pranzo aperta verso il soggiorno costiera di medie dimensioni con pareti bianche, nessun camino, pavimento grigio e soffitto in legno
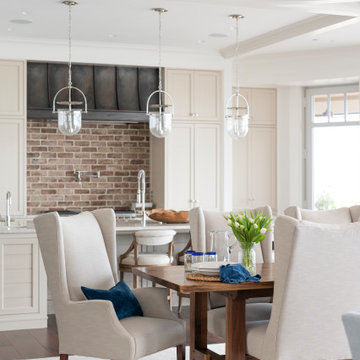
Housed atop a sand dune overlooking a crescent shaped beach, this updated innovative shingle style home replaced an existing vacation home our clients purchased a number of years ago. Significantly upgrading what was previously there, the single characteristic they wanted to maintain was a curved glass element that made the home distinctly identifiable from the beach. The height of the dune is unique for the area and well above flood plane which permits living space on all three levels of the home. Choreographed to fit within the natural landscape, guests entering the home from the front porch are immediately greeted with stunning views of the ocean. Delicate wood paneling and textural details are illuminated by abundant natural light flooding the home. East and West facing stairs are greeted with a wash of sunlight in the morning and evening, illuminating paths to breakfast and returning to rest. Photo by Brennan Wesley
Sale da Pranzo stile marinaro - Foto e idee per arredare
6