Sale da Pranzo stile marinaro - Foto e idee per arredare
Filtra anche per:
Budget
Ordina per:Popolari oggi
41 - 60 di 575 foto
1 di 3

This 5,200-square foot modern farmhouse is located on Manhattan Beach’s Fourth Street, which leads directly to the ocean. A raw stone facade and custom-built Dutch front-door greets guests, and customized millwork can be found throughout the home. The exposed beams, wooden furnishings, rustic-chic lighting, and soothing palette are inspired by Scandinavian farmhouses and breezy coastal living. The home’s understated elegance privileges comfort and vertical space. To this end, the 5-bed, 7-bath (counting halves) home has a 4-stop elevator and a basement theater with tiered seating and 13-foot ceilings. A third story porch is separated from the upstairs living area by a glass wall that disappears as desired, and its stone fireplace ensures that this panoramic ocean view can be enjoyed year-round.
This house is full of gorgeous materials, including a kitchen backsplash of Calacatta marble, mined from the Apuan mountains of Italy, and countertops of polished porcelain. The curved antique French limestone fireplace in the living room is a true statement piece, and the basement includes a temperature-controlled glass room-within-a-room for an aesthetic but functional take on wine storage. The takeaway? Efficiency and beauty are two sides of the same coin.

A comfortable, formal dining space with pretty ceiling lighting
Photo by Ashley Avila Photography
Esempio di una sala da pranzo stile marinaro di medie dimensioni con pareti blu, soffitto ribassato, parquet scuro, pavimento marrone e boiserie
Esempio di una sala da pranzo stile marinaro di medie dimensioni con pareti blu, soffitto ribassato, parquet scuro, pavimento marrone e boiserie
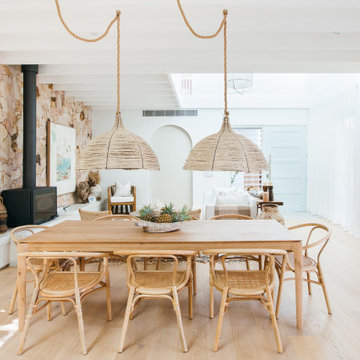
We first fell in love with Kyal and Kara when they appeared on The Block and have loved following their progress. Now we watch them undertake their first knock-down rebuild with the fabulous Blue Lagoon beachside family home. With their living, dining and kitchen space, Kyal and Kara have created a true heart of the home. Not only is this a space for family and friends to hang out, it also connects to every other area in the home.
This fantastic open plan area screams both functionality and design – so what better addition than motorised curtains! The entire kitchen was designed around multi-tasking, and now with just the press of a button (or a quick “Hey Google”), you can be preparing dinner and close the curtains without taking a single step.

Esempio di una piccola sala da pranzo aperta verso il soggiorno costiera con pareti bianche, parquet chiaro, camino classico, cornice del camino in mattoni, pavimento beige e travi a vista
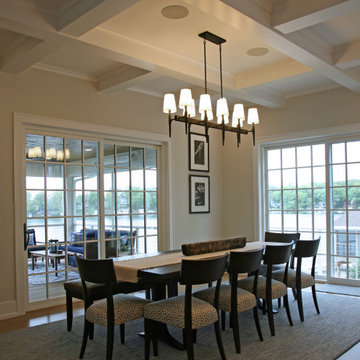
The coffered ceiling in the dining room positions perfectly over the table seating for ten. Walkouts on both sides of the room give guests an opportunity to relax on the screen porch after a meal or head down to the lake.
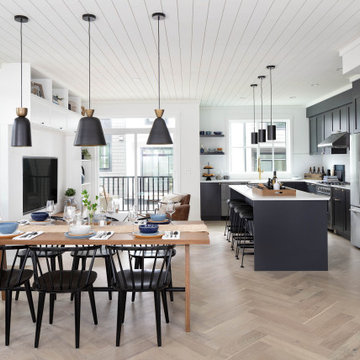
Ispirazione per una grande sala da pranzo aperta verso il soggiorno stile marino con pareti bianche, parquet chiaro, pavimento beige e soffitto in perlinato
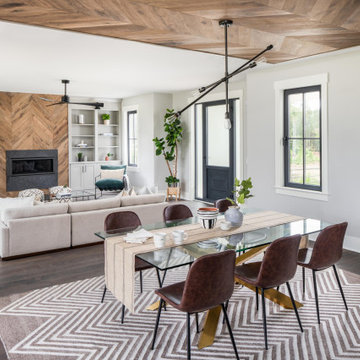
Open living and dinning space
Immagine di una sala da pranzo aperta verso il soggiorno stile marino con pareti grigie, parquet scuro e soffitto in legno
Immagine di una sala da pranzo aperta verso il soggiorno stile marino con pareti grigie, parquet scuro e soffitto in legno

Immagine di una sala da pranzo stile marino chiusa con pareti bianche, pavimento in legno massello medio, nessun camino, pavimento marrone e soffitto in perlinato
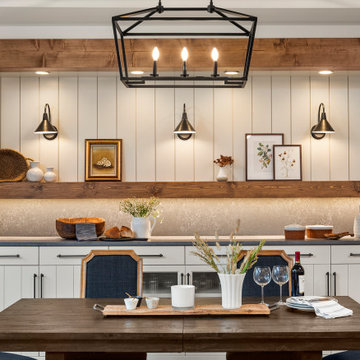
Beautiful serving counter boasts great size and storage for the best of hosting. Large impact with it set in and pine beams accenting the built-in. Quartz countertop mimics what is found on the kitchen island.
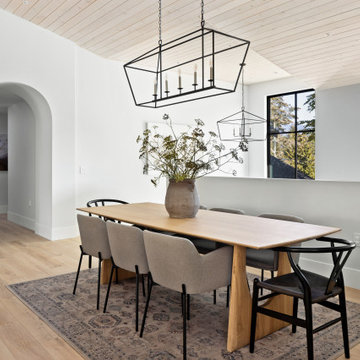
Immagine di una grande sala da pranzo aperta verso il soggiorno stile marinaro con parquet chiaro e soffitto in perlinato
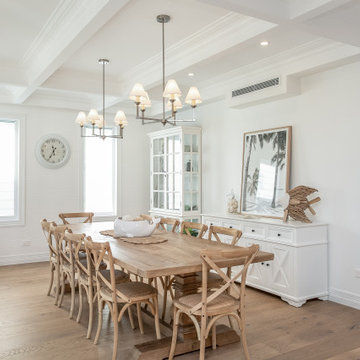
Immagine di una sala da pranzo aperta verso la cucina stile marinaro di medie dimensioni con pareti bianche, pavimento in legno massello medio, camino classico, pavimento marrone e soffitto a cassettoni
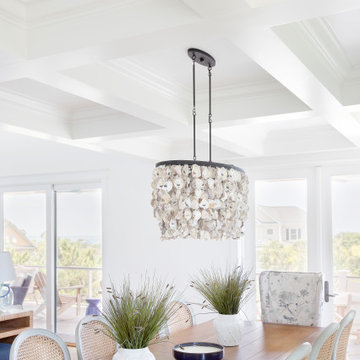
This bright and airy dining space is open to the kitchen and living room for optimal entertaining options. A coffered ceiling adds height and interest and French doors open up to a second story covered porch with ocean views. A rustic oyster shell chandelier is a visual showstopper.

TEAM
Architect: LDa Architecture & Interiors
Interior Design: Kennerknecht Design Group
Builder: JJ Delaney, Inc.
Landscape Architect: Horiuchi Solien Landscape Architects
Photographer: Sean Litchfield Photography

Idee per una sala da pranzo stile marino con pareti bianche, parquet chiaro, camino bifacciale, pavimento beige e soffitto a volta
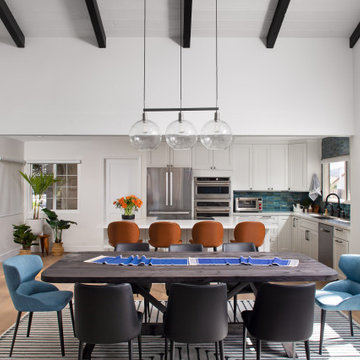
Our mission was to completely update and transform their huge house into a cozy, welcoming and warm home of their own.
“When we moved in, it was such a novelty to live in a proper house. But it still felt like the in-law’s home,” our clients told us. “Our dream was to make it feel like our home.”
Our transformation skills were put to the test when we created the host-worthy kitchen space (complete with a barista bar!) that would double as the heart of their home and a place to make memories with their friends and family.
We upgraded and updated their dark and uninviting family room with fresh furnishings, flooring and lighting and turned those beautiful exposed beams into a feature point of the space.
The end result was a flow of modern, welcoming and authentic spaces that finally felt like home. And, yep … the invite was officially sent out!
Our clients had an eclectic style rich in history, culture and a lifetime of adventures. We wanted to highlight these stories in their home and give their memorabilia places to be seen and appreciated.
The at-home office was crafted to blend subtle elegance with a calming, casual atmosphere that would make it easy for our clients to enjoy spending time in the space (without it feeling like they were working!)
We carefully selected a pop of color as the feature wall in the primary suite and installed a gorgeous shiplap ledge wall for our clients to display their meaningful art and memorabilia.
Then, we carried the theme all the way into the ensuite to create a retreat that felt complete.
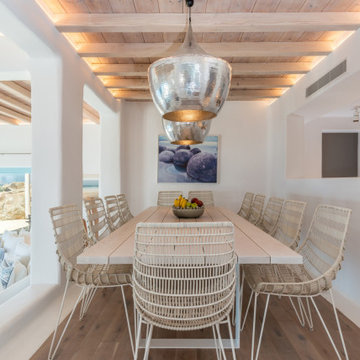
Esempio di una sala da pranzo stile marino con pareti bianche, pavimento in legno massello medio, pavimento marrone, travi a vista e soffitto in legno
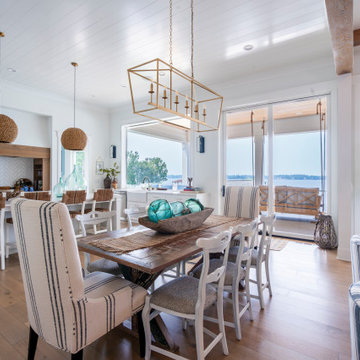
Large, white, coastal-themed kitchen/ dining area with a big island and natural accents. Large glass doors and windows with a beautiful lake view.
Ispirazione per una grande sala da pranzo aperta verso la cucina costiera con pareti bianche, pavimento marrone e soffitto in perlinato
Ispirazione per una grande sala da pranzo aperta verso la cucina costiera con pareti bianche, pavimento marrone e soffitto in perlinato
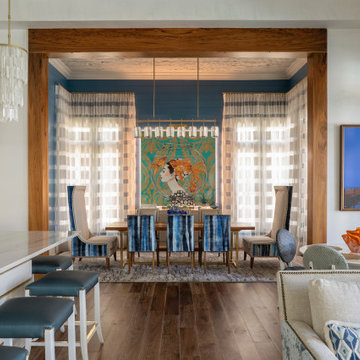
Esempio di una grande sala da pranzo aperta verso la cucina stile marino con pareti blu, pavimento in legno massello medio, pavimento marrone, soffitto in legno e pareti in perlinato

Esempio di un angolo colazione stile marinaro con pareti bianche, pavimento in mattoni, pavimento rosso, soffitto in perlinato, soffitto a volta e pareti in perlinato
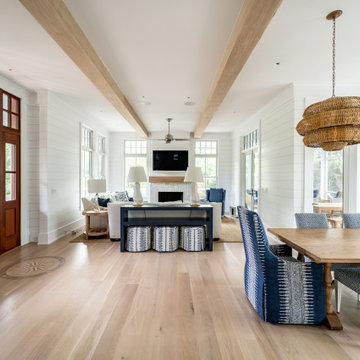
Ispirazione per una sala da pranzo aperta verso il soggiorno stile marino con pareti bianche, camino classico, travi a vista e pareti in perlinato
Sale da Pranzo stile marinaro - Foto e idee per arredare
3