Sale da Pranzo stile marinaro - Foto e idee per arredare
Filtra anche per:
Budget
Ordina per:Popolari oggi
161 - 180 di 574 foto
1 di 3
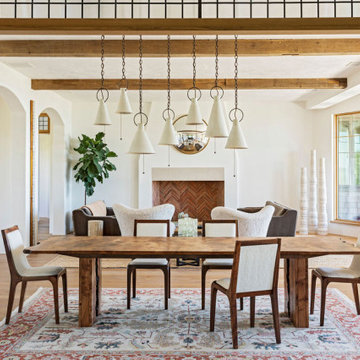
Esempio di un'ampia sala da pranzo aperta verso la cucina stile marinaro con pareti bianche, parquet chiaro, camino classico, cornice del camino in intonaco, pavimento marrone e travi a vista

Ceiling color: Interesting Aqua #6220
Flooring: Mastercraft Longhouse Plank - Dartmoor
Light fixtures: Wilson Lighting
Foto di una grande sala da pranzo stile marinaro con pareti beige, parquet chiaro, pavimento beige, soffitto a volta e carta da parati
Foto di una grande sala da pranzo stile marinaro con pareti beige, parquet chiaro, pavimento beige, soffitto a volta e carta da parati
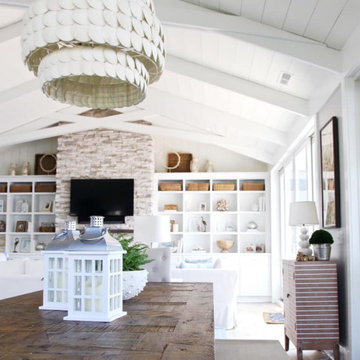
Ispirazione per una sala da pranzo aperta verso la cucina stile marinaro con pareti grigie, pavimento in legno massello medio, pavimento marrone e soffitto a volta
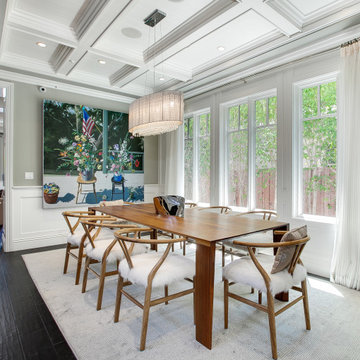
Ispirazione per una sala da pranzo costiera con pareti grigie, parquet scuro, pavimento nero, soffitto a cassettoni e boiserie
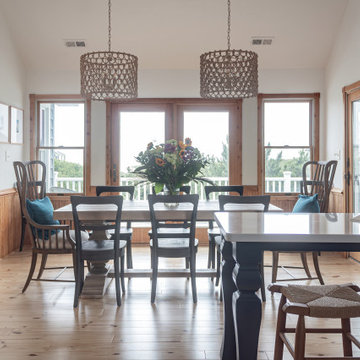
Dining room with natural rope pendants and farm style table.
Idee per una sala da pranzo aperta verso la cucina stile marino di medie dimensioni con pareti bianche, pavimento in legno massello medio e soffitto a volta
Idee per una sala da pranzo aperta verso la cucina stile marino di medie dimensioni con pareti bianche, pavimento in legno massello medio e soffitto a volta
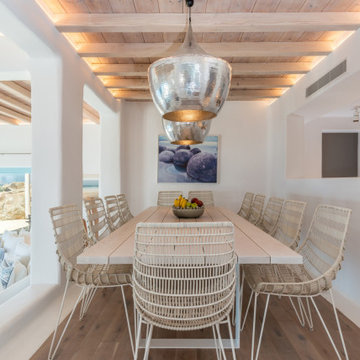
Esempio di una sala da pranzo stile marino con pareti bianche, pavimento in legno massello medio, pavimento marrone, travi a vista e soffitto in legno
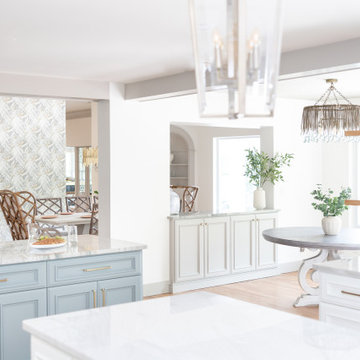
Renovation from an old Florida dated house that used to be a country club, to an updated beautiful Old Florida inspired kitchen, dining, bar and keeping room.
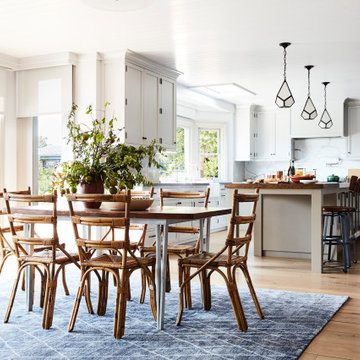
Ispirazione per una grande sala da pranzo aperta verso la cucina stile marinaro con pavimento in legno massello medio e soffitto in perlinato
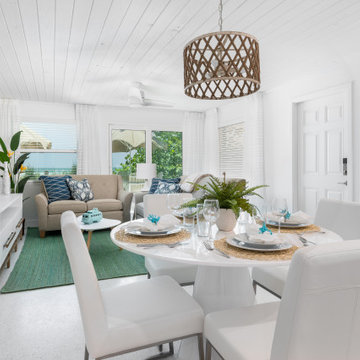
A perfect dedicated dining space for the area between the living room and kitchen.
Immagine di una piccola sala da pranzo aperta verso la cucina stile marino con pareti bianche, pavimento con piastrelle in ceramica, pavimento bianco e soffitto in legno
Immagine di una piccola sala da pranzo aperta verso la cucina stile marino con pareti bianche, pavimento con piastrelle in ceramica, pavimento bianco e soffitto in legno
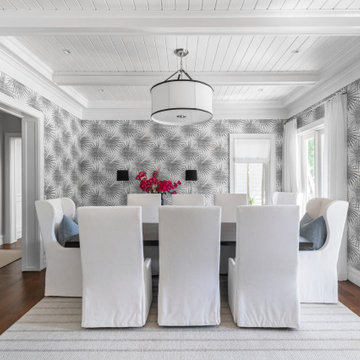
Foto di una sala da pranzo costiera chiusa con pareti grigie, pavimento in legno massello medio, pavimento marrone, travi a vista, soffitto in perlinato e carta da parati
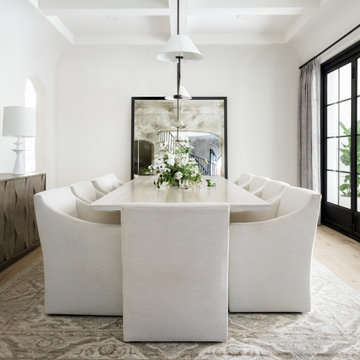
This white oak dining table looked so incredible in this space. We feel honored to have been chosen to build pieces for this amazing space.
The dining table has two pedestals that are solid white oak boxes with waterfall mitered edges. The two boxes are connected by two stretchers to support the gap. As with all of our tables, we recessed steel c channel underneath the table top to ensure that the tabletop remains flat over time.
Unfortunately, we didn't end up receiving any photographs of the base so we have attached a few of our CAD drawings of the piece so that you can visualize what we described above. The drawings don't do them justice but you will get the idea.
This white oak custom dining table was handmade in San Diego, CA.
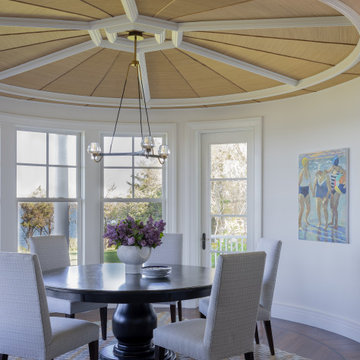
Photography by Michael J. Lee Photography
Foto di una sala da pranzo aperta verso il soggiorno stile marinaro di medie dimensioni con pareti bianche, parquet scuro e soffitto in carta da parati
Foto di una sala da pranzo aperta verso il soggiorno stile marinaro di medie dimensioni con pareti bianche, parquet scuro e soffitto in carta da parati
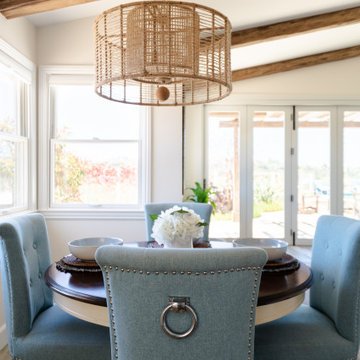
This coastal home is located in Carlsbad, California! With some remodeling and vision this home was transformed into a peaceful retreat. The remodel features an open concept floor plan with the living room flowing into the dining room and kitchen. The kitchen is made gorgeous by its custom cabinetry with a flush mount ceiling vent. The dining room and living room are kept open and bright with a soft home furnishing for a modern beach home. The beams on ceiling in the family room and living room are an eye-catcher in a room that leads to a patio with canyon views and a stunning outdoor space!
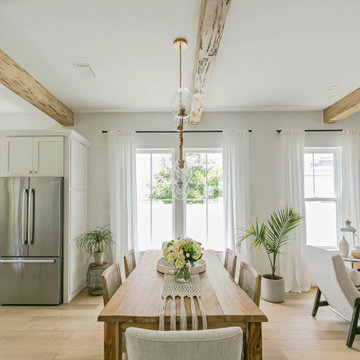
Immagine di una sala da pranzo costiera con pareti bianche, parquet chiaro e travi a vista
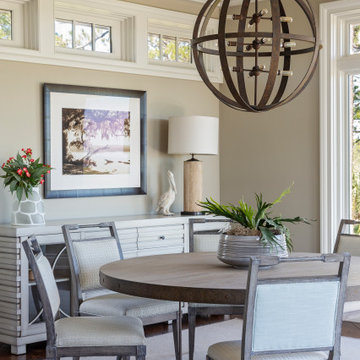
Esempio di una sala da pranzo stile marinaro con pareti beige, parquet scuro, pavimento marrone e soffitto a cassettoni
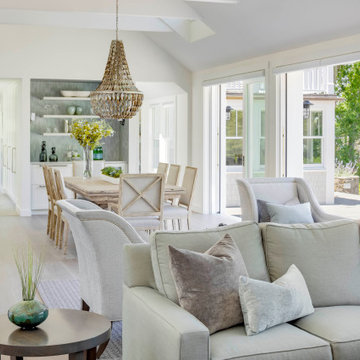
Foto di una sala da pranzo aperta verso la cucina stile marino con pareti bianche, pavimento in legno massello medio e travi a vista
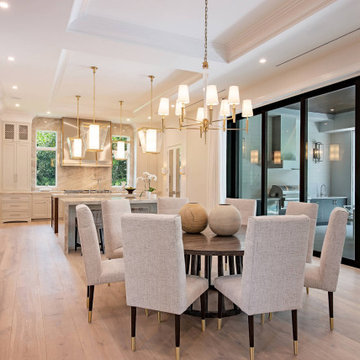
Incredible, timeless design materials and finishes will be the hallmarks of this luxury residence. Designed by MHK Architecture. Unique selections by Patricia Knapp Design will offer a sophisticated yet comfortable environment: wide plank hardwood floors, marble tile, vaulted ceilings, rich paneling, custom wine room, exquisite cabinetry. The elegant coastal design will encompass a mix of traditional and transitional elements providing a clean, classic design with every comfort in mind. A neutral palette of taupes, greys, white, walnut and oak woods along with mixed metals (polished nickel and brass) complete the refined yet comfortable interior design. Attention to detail exists in every space from cabinet design to millwork features to high-end material selections. The high-quality designer selections include THG, Perrin and Rowe, Circa Lighting, Trustile, Emtek and furnishings from Janus et Cie and Loro Piana.
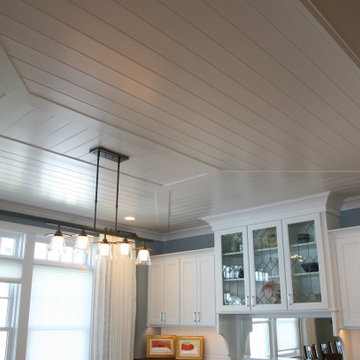
The ceiling detail in the dining room is beautiful and charming. It adds perfection to this big/little cottage.
Ispirazione per una sala da pranzo costiera con soffitto in legno
Ispirazione per una sala da pranzo costiera con soffitto in legno
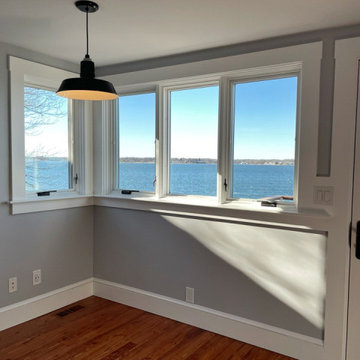
When the owner of this petite c. 1910 cottage in Riverside, RI first considered purchasing it, he fell for its charming front façade and the stunning rear water views. But it needed work. The weather-worn, water-facing back of the house was in dire need of attention. The first-floor kitchen/living/dining areas were cramped. There was no first-floor bathroom, and the second-floor bathroom was a fright. Most surprisingly, there was no rear-facing deck off the kitchen or living areas to allow for outdoor living along the Providence River.
In collaboration with the homeowner, KHS proposed a number of renovations and additions. The first priority was a new cantilevered rear deck off an expanded kitchen/dining area and reconstructed sunroom, which was brought up to the main floor level. The cantilever of the deck prevents the need for awkwardly tall supporting posts that could potentially be undermined by a future storm event or rising sea level.
To gain more first-floor living space, KHS also proposed capturing the corner of the wrapping front porch as interior kitchen space in order to create a more generous open kitchen/dining/living area, while having minimal impact on how the cottage appears from the curb. Underutilized space in the existing mudroom was also reconfigured to contain a modest full bath and laundry closet. Upstairs, a new full bath was created in an addition between existing bedrooms. It can be accessed from both the master bedroom and the stair hall. Additional closets were added, too.
New windows and doors, new heart pine flooring stained to resemble the patina of old pine flooring that remained upstairs, new tile and countertops, new cabinetry, new plumbing and lighting fixtures, as well as a new color palette complete the updated look. Upgraded insulation in areas exposed during the construction and augmented HVAC systems also greatly improved indoor comfort. Today, the cottage continues to charm while also accommodating modern amenities and features.
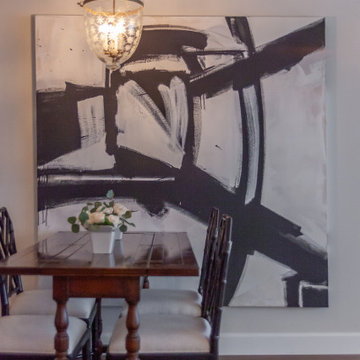
nspired by Franz Kline I created a massive painting on canvas and hung it in the dining space to make a strong artist mark in the room, as well as to anchor the space. I’ve always loved the story of Kline’s gallery director breaking into his studio and replacing the house paint that Kline used to create his amazing abstracts with Windsor Newton artist paint… only to soon find all the fine oils in the garbage can and replaced with house paint again.
Sale da Pranzo stile marinaro - Foto e idee per arredare
9