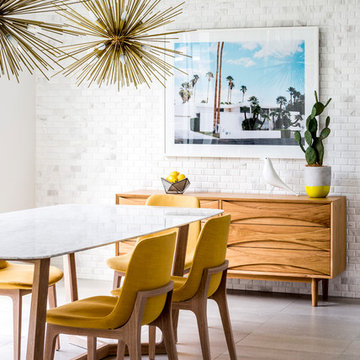Sale da Pranzo stile marinaro con pavimento grigio - Foto e idee per arredare
Filtra anche per:
Budget
Ordina per:Popolari oggi
101 - 120 di 484 foto
1 di 3
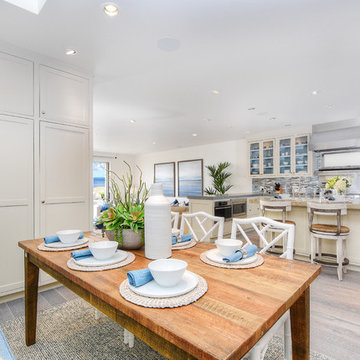
Esempio di una piccola sala da pranzo aperta verso il soggiorno stile marino con pareti bianche, camino classico, pavimento grigio e parquet chiaro
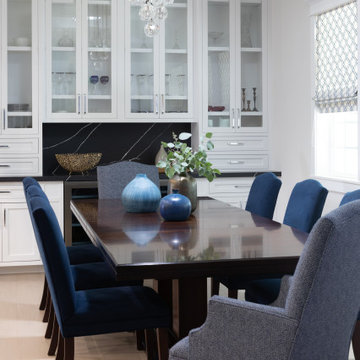
The dining room is adjacent to the living room, with blue velvet chairs surrounding the large table. A blue textured fabric was used to cover the two head chairs and compliments the blue and white patterned roman shades. A bar area with built-in cabinetry holds china, glassware and also provides a serving area for food.
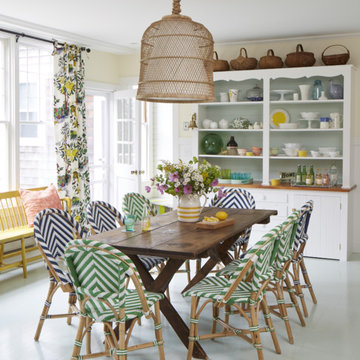
Ispirazione per una sala da pranzo aperta verso la cucina stile marinaro di medie dimensioni con pavimento in legno verniciato, pavimento grigio e pareti gialle
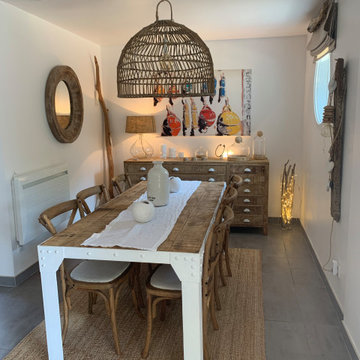
Maison de vacance dans les Landes
Esempio di una sala da pranzo aperta verso il soggiorno stile marino di medie dimensioni con pareti bianche, pavimento con piastrelle in ceramica, nessun camino, pavimento grigio e travi a vista
Esempio di una sala da pranzo aperta verso il soggiorno stile marino di medie dimensioni con pareti bianche, pavimento con piastrelle in ceramica, nessun camino, pavimento grigio e travi a vista
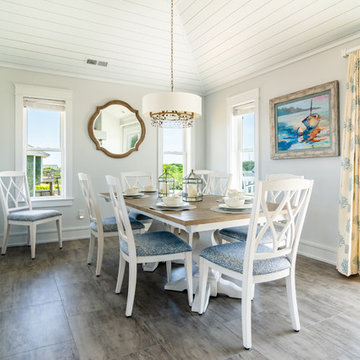
Idee per una sala da pranzo stile marinaro di medie dimensioni con pavimento in gres porcellanato e pavimento grigio
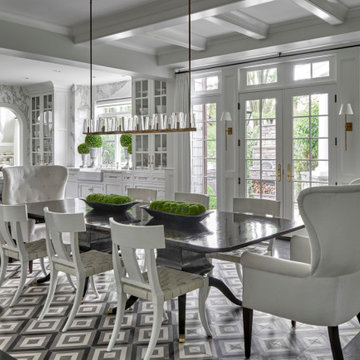
Dining Room
Esempio di una grande sala da pranzo aperta verso la cucina stile marinaro con pareti bianche, pavimento con piastrelle in ceramica e pavimento grigio
Esempio di una grande sala da pranzo aperta verso la cucina stile marinaro con pareti bianche, pavimento con piastrelle in ceramica e pavimento grigio
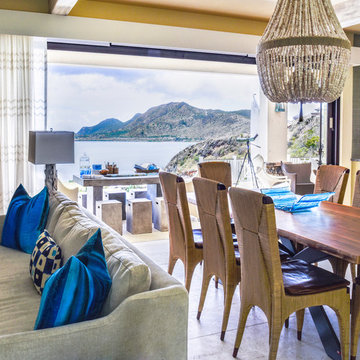
Idee per una sala da pranzo aperta verso il soggiorno stile marino di medie dimensioni con pareti beige, pavimento in gres porcellanato, nessun camino e pavimento grigio
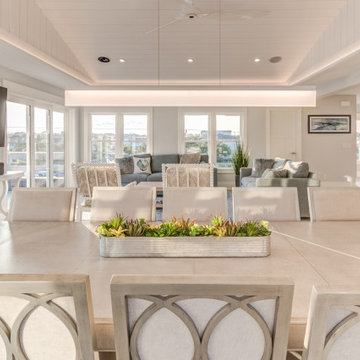
Situated below a hanging linear pendant, a large rectangular dining table seats ten and allows for easy after dinner mingling throughout the great room beyond. A soft palette, highlighting neutrals, gives panoramic views of the marina and the Atlantic, center stage.
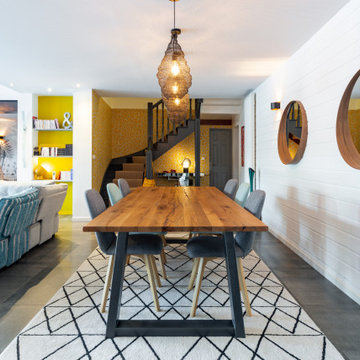
Esempio di una sala da pranzo aperta verso il soggiorno stile marino di medie dimensioni con pareti bianche, pavimento con piastrelle in ceramica, nessun camino, pavimento grigio e pareti in perlinato
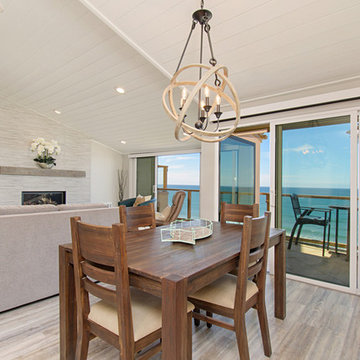
This gorgeous beach condo sits on the banks of the Pacific ocean in Solana Beach, CA. The previous design was dark, heavy and out of scale for the square footage of the space. We removed an outdated bulit in, a column that was not supporting and all the detailed trim work. We replaced it with white kitchen cabinets, continuous vinyl plank flooring and clean lines throughout. The entry was created by pulling the lower portion of the bookcases out past the wall to create a foyer. The shelves are open to both sides so the immediate view of the ocean is not obstructed. New patio sliders now open in the center to continue the view. The shiplap ceiling was updated with a fresh coat of paint and smaller LED can lights. The bookcases are the inspiration color for the entire design. Sea glass green, the color of the ocean, is sprinkled throughout the home. The fireplace is now a sleek contemporary feel with a tile surround. The mantel is made from old barn wood. A very special slab of quartzite was used for the bookcase counter, dining room serving ledge and a shelf in the laundry room. The kitchen is now white and bright with glass tile that reflects the colors of the water. The hood and floating shelves have a weathered finish to reflect drift wood. The laundry room received a face lift starting with new moldings on the door, fresh paint, a rustic cabinet and a stone shelf. The guest bathroom has new white tile with a beachy mosaic design and a fresh coat of paint on the vanity. New hardware, sinks, faucets, mirrors and lights finish off the design. The master bathroom used to be open to the bedroom. We added a wall with a barn door for privacy. The shower has been opened up with a beautiful pebble tile water fall. The pebbles are repeated on the vanity with a natural edge finish. The vanity received a fresh paint job, new hardware, faucets, sinks, mirrors and lights. The guest bedroom has a custom double bunk with reading lamps for the kiddos. This space now reflects the community it is in, and we have brought the beach inside.
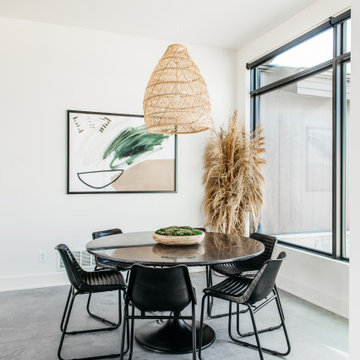
Esempio di una sala da pranzo stile marinaro di medie dimensioni con pareti bianche e pavimento grigio
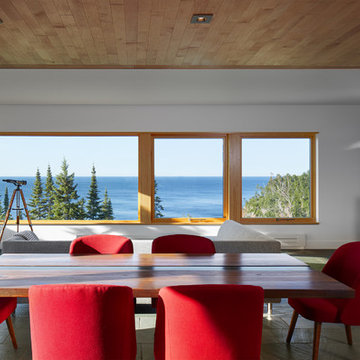
Designed by Dale Mulfinger, Jody McGuire
This new lake home takes advantage of the stunning landscape of Lake Superior. The compact floor plans minimize the site impact. The expressive building form blends the structure into the language of the cliff. The home provides a serene perch to view not only the big lake, but also to look back into the North Shore. With triple pane windows and careful details, this house surpasses the airtightness criteria set by the international Passive House Association, to keep life cozy on the North Shore all year round.
Construction by Dale Torgersen
Photography by Corey Gaffer
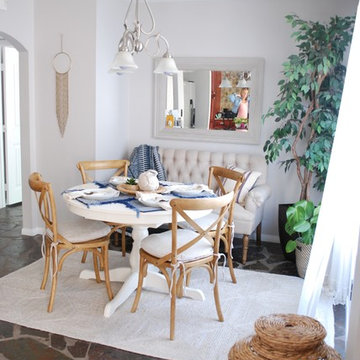
The client came to us to transform a room in their new house, with the purpose of entertaining friends. In order to give them the relaxed, airy vibe they were looking for, the original outdated space needed some TLC... starting with a coat of paint. We did a walk through with the client to get a feel for the room we’d be working with, asked the couple to give us some insight into their budget and color and style preferences, and then we got to work!
We created three unique design concepts with their preferences in mind: Beachy, Breezy and Boho. Our client chose concept #2 "Breezy" and we got cranking on the procurement and installation (as in putting together an Ikea table).From designing, editing, and ordering to installing, our process took just a few weeks for this project (most of the lag time spent waiting for furniture to arrive)! And we managed to get the husband's seal of approval, too. Double win.
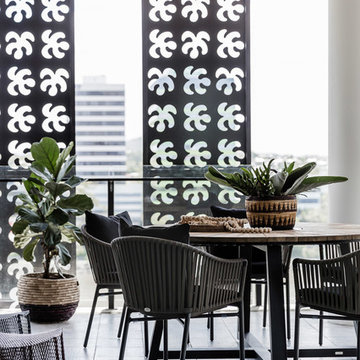
Maree Homer
Ispirazione per una sala da pranzo aperta verso il soggiorno stile marino con pavimento grigio
Ispirazione per una sala da pranzo aperta verso il soggiorno stile marino con pavimento grigio
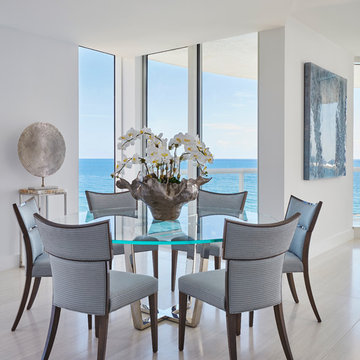
This oceanside contemporary condominium is a sophisticated space that evokes relaxation. Using the bright blue and easy feel of the ocean as both an inspiration and a backdrop, soft rich fabrics in beach tones were used to maintain the peacefulness of the coastal surroundings. With soft hues of blue and simple lush design elements, this living space is a wonderful blend of coastal calmness and contemporary style. Textured wall papers were used to enrich bathrooms with no ocean view to create continuity of the stunning natural setting of the Palm Beach oceanfront.
Robert Brantley Photography
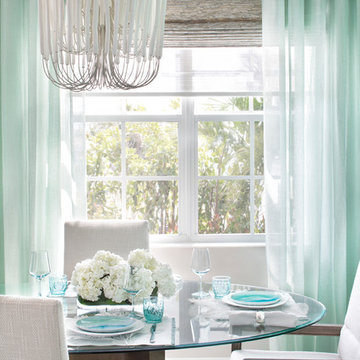
compact dining room designed to me light and airy with glass floating top and sculptural table base. sea grass wallcovering for focal accent wall
Foto di una piccola sala da pranzo aperta verso la cucina costiera con pareti verdi, pavimento in gres porcellanato e pavimento grigio
Foto di una piccola sala da pranzo aperta verso la cucina costiera con pareti verdi, pavimento in gres porcellanato e pavimento grigio
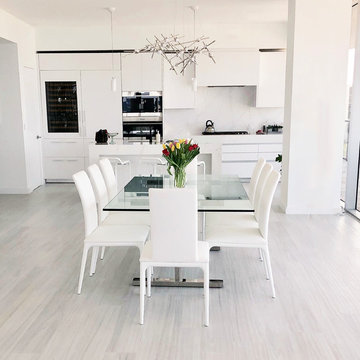
Idee per una grande sala da pranzo aperta verso il soggiorno stile marino con pareti bianche, pavimento in gres porcellanato, nessun camino e pavimento grigio
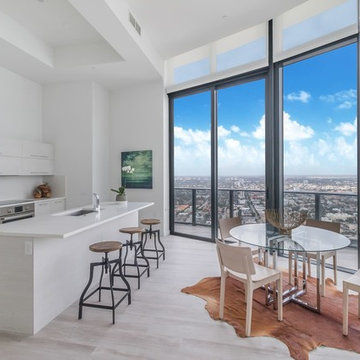
Esempio di una sala da pranzo aperta verso la cucina stile marinaro con pareti bianche e pavimento grigio
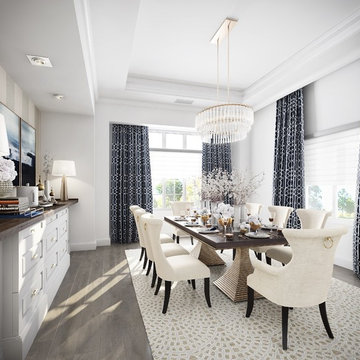
ur Crawford Terrace Gold Pedestal Table grounds the room with its two elegant pedestals and terrace-like construction that gives it a departure from the average dining table. We paired the table with the Ring Pull Ivory Dining Chairs from the same Crawford series. Pattern play was also important in this room, so we decided on the Karissa Cream Hand Knotted Wool Rug and a custom Kravet fabric for the drapes. We wanted to add lavish lighting to the room to elevate the look, so for over the table we placed our Cynthie Chandelier, and we used white glass table lamps with a structural, star-shaped body for the atop the built-in console.
Sale da Pranzo stile marinaro con pavimento grigio - Foto e idee per arredare
6
