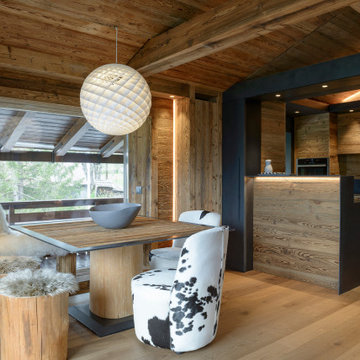Sale da Pranzo rustiche - Foto e idee per arredare
Filtra anche per:
Budget
Ordina per:Popolari oggi
41 - 60 di 1.614 foto
1 di 3

Foto di una grande sala da pranzo aperta verso il soggiorno rustica con pareti marroni, pavimento in legno massello medio, pavimento marrone, soffitto a volta e pareti in legno

This 1960s split-level has a new Family Room addition in front of the existing home, with a total gut remodel of the existing Kitchen/Living/Dining spaces. The spacious Kitchen boasts a generous curved stone-clad island and plenty of custom cabinetry. The Kitchen opens to a large eat-in Dining Room, with a walk-around stone double-sided fireplace between Dining and the new Family room. The stone accent at the island, gorgeous stained wood cabinetry, and wood trim highlight the rustic charm of this home.
Photography by Kmiecik Imagery.
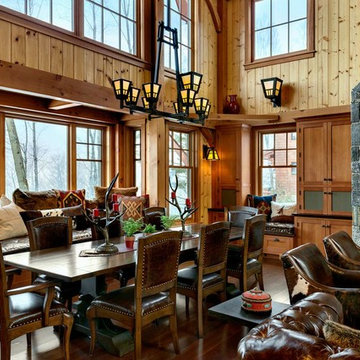
This three-story vacation home for a family of ski enthusiasts features 5 bedrooms and a six-bed bunk room, 5 1/2 bathrooms, kitchen, dining room, great room, 2 wet bars, great room, exercise room, basement game room, office, mud room, ski work room, decks, stone patio with sunken hot tub, garage, and elevator.
The home sits into an extremely steep, half-acre lot that shares a property line with a ski resort and allows for ski-in, ski-out access to the mountain’s 61 trails. This unique location and challenging terrain informed the home’s siting, footprint, program, design, interior design, finishes, and custom made furniture.
Credit: Samyn-D'Elia Architects
Project designed by Franconia interior designer Randy Trainor. She also serves the New Hampshire Ski Country, Lake Regions and Coast, including Lincoln, North Conway, and Bartlett.
For more about Randy Trainor, click here: https://crtinteriors.com/
To learn more about this project, click here: https://crtinteriors.com/ski-country-chic/
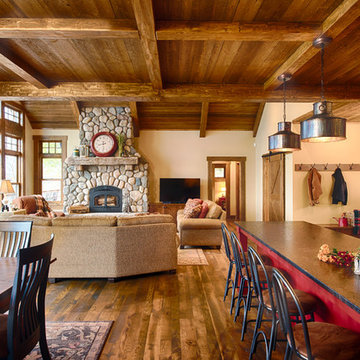
Dining, kitchen and great room.
Ispirazione per una sala da pranzo stile rurale con parquet chiaro, camino classico e cornice del camino in pietra
Ispirazione per una sala da pranzo stile rurale con parquet chiaro, camino classico e cornice del camino in pietra
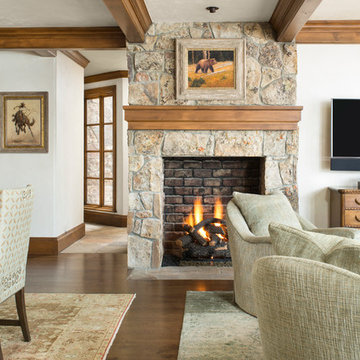
Kimberly Gavin Photography
Ispirazione per una grande sala da pranzo aperta verso la cucina rustica con pareti beige, parquet scuro, camino classico e cornice del camino in pietra
Ispirazione per una grande sala da pranzo aperta verso la cucina rustica con pareti beige, parquet scuro, camino classico e cornice del camino in pietra
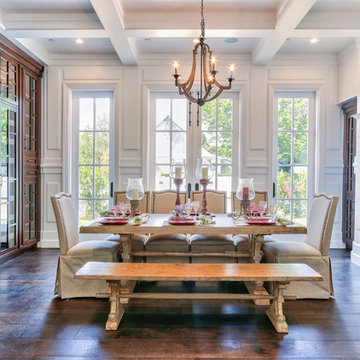
Real Estate Photography by Kasi Liz (626) 221-2222
Idee per una grande sala da pranzo aperta verso la cucina stile rurale con pareti bianche, parquet scuro, camino classico e cornice del camino piastrellata
Idee per una grande sala da pranzo aperta verso la cucina stile rurale con pareti bianche, parquet scuro, camino classico e cornice del camino piastrellata
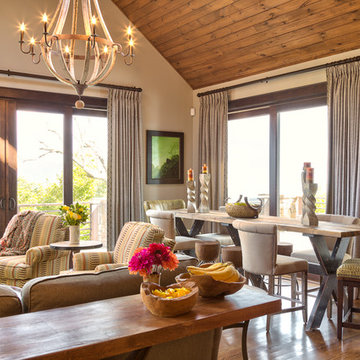
Kevin Meechan
Foto di una sala da pranzo aperta verso il soggiorno stile rurale di medie dimensioni con pareti beige e pavimento in legno massello medio
Foto di una sala da pranzo aperta verso il soggiorno stile rurale di medie dimensioni con pareti beige e pavimento in legno massello medio
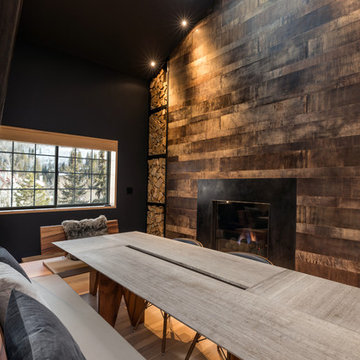
In this side of the room, a black wall matching with the wood materials around the fireplace, offer a warm and cozy ambiance for a cold night. While the light colored table and chairs that contrasts the wall, makes a light and clean look. The entire picture shows a rustic yet modish appearance of this mountain home.
Built by ULFBUILT. Contact us today to learn more.
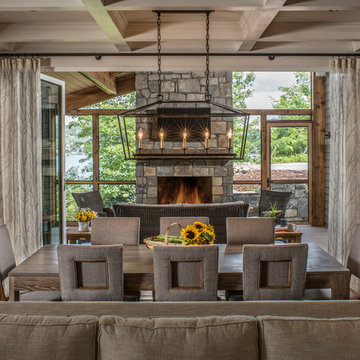
Interior Design: Allard + Roberts Interior Design Construction: K Enterprises Photography: David Dietrich Photography
Esempio di una grande sala da pranzo aperta verso il soggiorno stile rurale con pareti bianche, parquet scuro, pavimento marrone e camino classico
Esempio di una grande sala da pranzo aperta verso il soggiorno stile rurale con pareti bianche, parquet scuro, pavimento marrone e camino classico
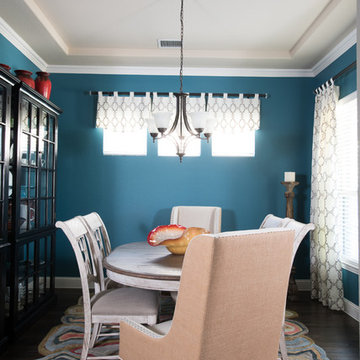
This transitional dining room was designed for a couple that wanted a space to reflect their unique style that was comfortable, colorful, and rustic. The antiqued table and end chairs with burlap brings a casual yet modern feel to the room.
Michael Hunter Photography
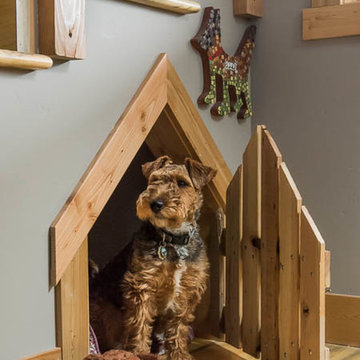
Heidi A. Long
Idee per una piccola sala da pranzo aperta verso il soggiorno stile rurale con pareti bianche, parquet chiaro e pavimento marrone
Idee per una piccola sala da pranzo aperta verso il soggiorno stile rurale con pareti bianche, parquet chiaro e pavimento marrone
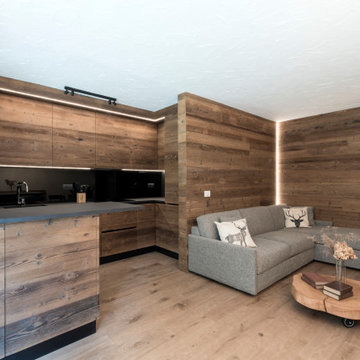
living e cucina, ambiente unico con penisola: lunga panca su disegno per supporto tv e seduta zona pranzo; cucina con ante in legno anticato e top nero; paraspruzzi in vetro retroverniciato nero.
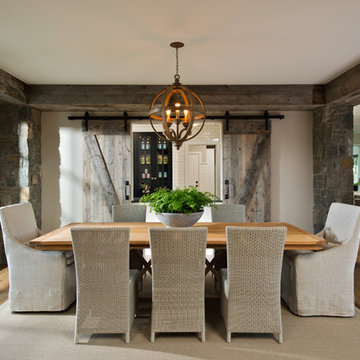
Randall Perry Photography, E Tanny Design
Idee per una sala da pranzo stile rurale con pareti beige e pavimento in legno massello medio
Idee per una sala da pranzo stile rurale con pareti beige e pavimento in legno massello medio
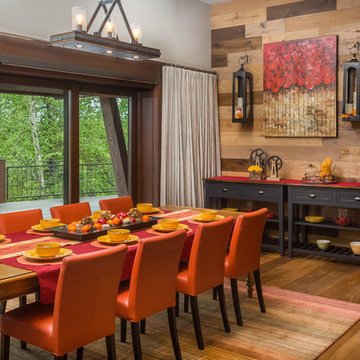
DMD Real Estate Photography
Idee per una grande sala da pranzo rustica con pavimento in legno massello medio e pavimento marrone
Idee per una grande sala da pranzo rustica con pavimento in legno massello medio e pavimento marrone
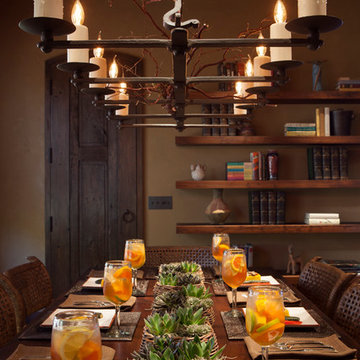
ASID Design Excellence First Place Residential – Best Individual Room (Traditional)
This dining room was created by Michael Merrill Design Studio from a space originally intended to serve as both living room and dining room - both "formal" in style. Our client loved the idea of having one gracious and warm space based on a Santa Fe aesthetic.
Photos © Paul Dyer Photography
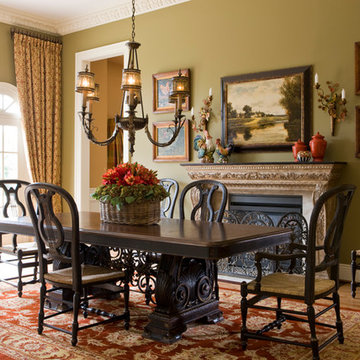
A palette of earth tones grounded by a serene green define the breakfast room.
The Stark Indian rug adds casual warmth.
Bronze lighting finished in walnut echoes the richness of the Habersham table.
photo credit: Gordon Beall
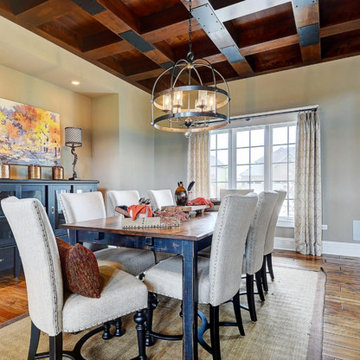
Idee per una sala da pranzo aperta verso il soggiorno stile rurale di medie dimensioni con pareti grigie e parquet chiaro
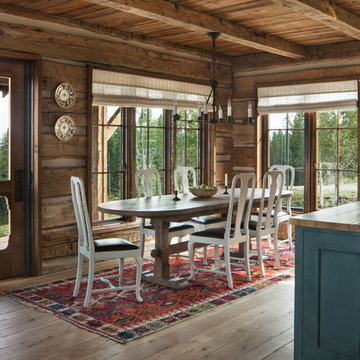
Esempio di una sala da pranzo aperta verso la cucina stile rurale di medie dimensioni con pareti marroni, parquet chiaro e nessun camino
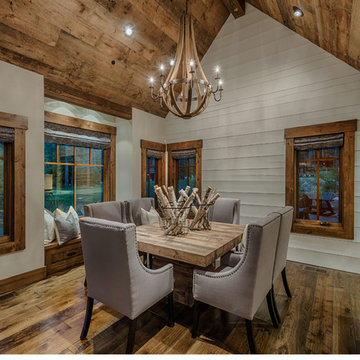
Immagine di una sala da pranzo aperta verso la cucina rustica di medie dimensioni con pareti bianche, pavimento in legno massello medio e nessun camino
Sale da Pranzo rustiche - Foto e idee per arredare
3
