Sale da Pranzo rustiche - Foto e idee per arredare
Filtra anche per:
Budget
Ordina per:Popolari oggi
61 - 80 di 1.619 foto
1 di 3
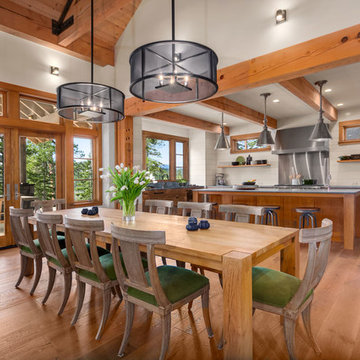
A contemporary farmhouse dining room with some surprising accents fabrics! A mixture of wood adds contrast and keeps the open space from looking monotonous. Black accented chandeliers and luscious green velvets add the finishing touch, making this dining area pop!
Designed by Michelle Yorke Interiors who also serves Seattle as well as Seattle's Eastside suburbs from Mercer Island all the way through Issaquah.
For more about Michelle Yorke, click here: https://michelleyorkedesign.com/
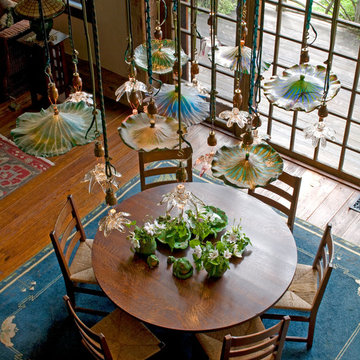
Envisioned as a country retreat for New York based clients, this collection of buildings was designed by MossCreek to meet the clients' wishes of using historical and antique structures. Serving as a country getaway, as well as a unique home for their art treasures, this was both an enjoyable and satisfying project for MossCreek and our clients. Photo by Bjorn Wallander.
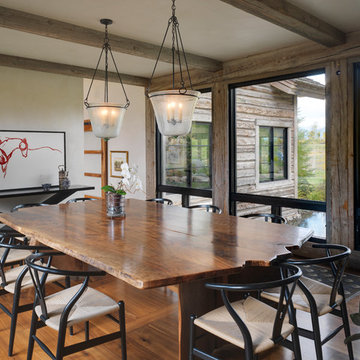
A custom home in Jackson, Wyoming
Photography: Cameron R. Neilson
Immagine di una sala da pranzo rustica chiusa e di medie dimensioni con pareti bianche e pavimento in legno massello medio
Immagine di una sala da pranzo rustica chiusa e di medie dimensioni con pareti bianche e pavimento in legno massello medio
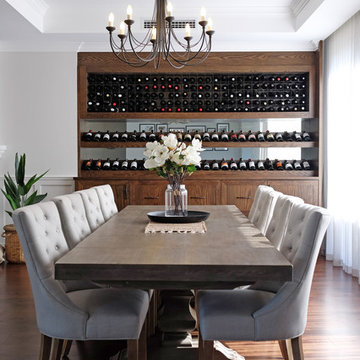
Hamptons Style Dining setting with Pottery Barn furnishings, feature chandelier lighting and custom designed wine rack display.
Ispirazione per una sala da pranzo aperta verso il soggiorno rustica
Ispirazione per una sala da pranzo aperta verso il soggiorno rustica
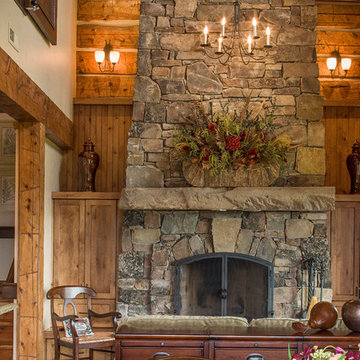
Rocky Mountain Log Homes
Esempio di una sala da pranzo aperta verso il soggiorno stile rurale di medie dimensioni con pareti beige, parquet scuro, camino classico, cornice del camino in pietra e pavimento marrone
Esempio di una sala da pranzo aperta verso il soggiorno stile rurale di medie dimensioni con pareti beige, parquet scuro, camino classico, cornice del camino in pietra e pavimento marrone
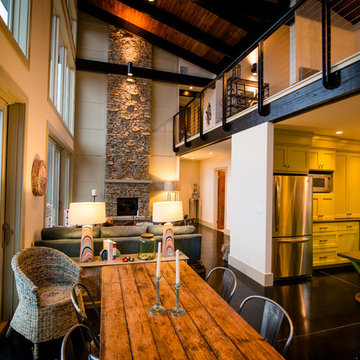
Stephen Ironside
Foto di una grande sala da pranzo aperta verso il soggiorno stile rurale con pareti beige, pavimento nero, pavimento in cemento, camino classico e cornice del camino in pietra
Foto di una grande sala da pranzo aperta verso il soggiorno stile rurale con pareti beige, pavimento nero, pavimento in cemento, camino classico e cornice del camino in pietra
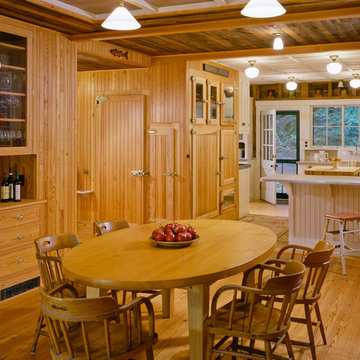
Brian Vanden Brink
Idee per una sala da pranzo aperta verso la cucina stile rurale di medie dimensioni con pavimento in legno massello medio
Idee per una sala da pranzo aperta verso la cucina stile rurale di medie dimensioni con pavimento in legno massello medio
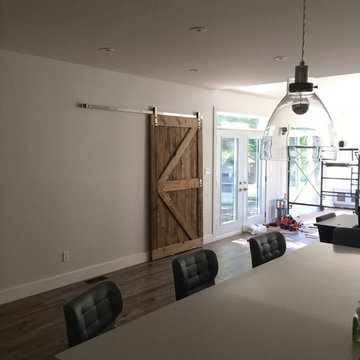
Ispirazione per una sala da pranzo aperta verso la cucina stile rurale di medie dimensioni con pareti bianche, parquet chiaro, nessun camino e pavimento marrone
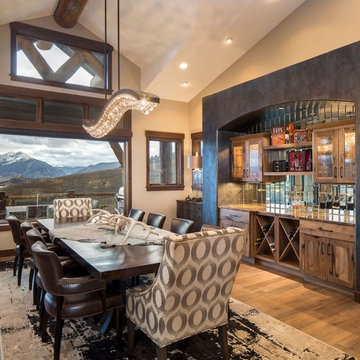
Foto di una grande sala da pranzo aperta verso la cucina stile rurale con pareti beige, pavimento in gres porcellanato, nessun camino e pavimento marrone
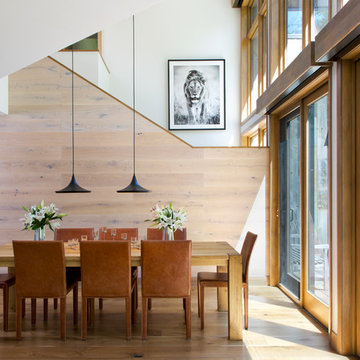
The roof above the dining room and stair was raised to make the spaces more spacious and to connect them vertically to living spaces above. The new window wall floods the lower and upper levels with controlled (via a deep roof overhang) natural light. The sliding doors connect the space to the outdoor deck and landscaping both visually and physically.
Photographer: Emily Minton Redfield

A gorgeous mountain luxe dining room for entertaining the family. We incorporated Leathercraft blue/gray leather chairs with velvet trim along with a beautiful Hammerton Studio chandelier to update the space. The client loved the glamorous feel of the Bernhardt chairs. And the sheers allow for evening coziness and frame the windows without blocking the mountain views.
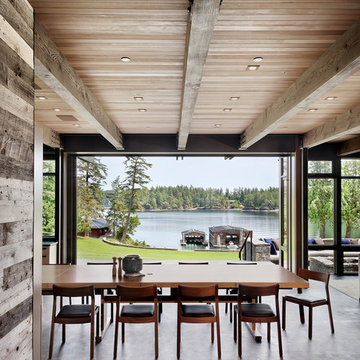
Mid Century Dining Set Floats in Open Floor Plan. Nanawall System connects inside to outdoors.
Foto di una grande sala da pranzo aperta verso il soggiorno rustica con parquet scuro, nessun camino e pavimento nero
Foto di una grande sala da pranzo aperta verso il soggiorno rustica con parquet scuro, nessun camino e pavimento nero
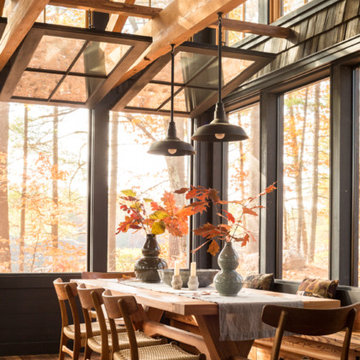
Jeff Roberts Imaging
Esempio di una sala da pranzo rustica di medie dimensioni con pavimento in legno massello medio e pavimento marrone
Esempio di una sala da pranzo rustica di medie dimensioni con pavimento in legno massello medio e pavimento marrone
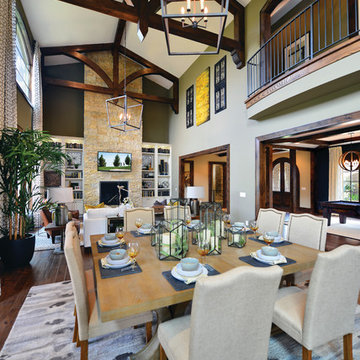
Idee per una grande sala da pranzo aperta verso il soggiorno stile rurale con pareti verdi, pavimento in legno massello medio, camino classico e cornice del camino in pietra

Кухня Lottoccento, стол Cattelan Italia, стлуья GUBI
Foto di una sala da pranzo stile rurale con pareti beige, pavimento in gres porcellanato, pavimento grigio, travi a vista e pareti in legno
Foto di una sala da pranzo stile rurale con pareti beige, pavimento in gres porcellanato, pavimento grigio, travi a vista e pareti in legno
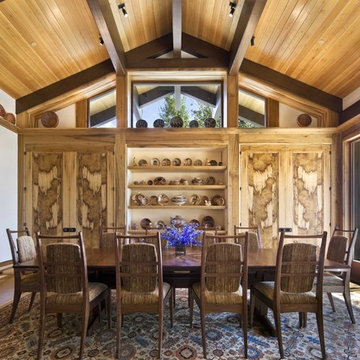
Peter Aaron
Immagine di una sala da pranzo stile rurale chiusa e di medie dimensioni con pareti bianche e parquet scuro
Immagine di una sala da pranzo stile rurale chiusa e di medie dimensioni con pareti bianche e parquet scuro

Modern farmhouse dining room with rustic, natural elements. Casual yet refined, with fresh and eclectic accents. Natural wood, white oak flooring.
Esempio di una sala da pranzo stile rurale chiusa con pareti grigie, parquet chiaro, travi a vista e boiserie
Esempio di una sala da pranzo stile rurale chiusa con pareti grigie, parquet chiaro, travi a vista e boiserie
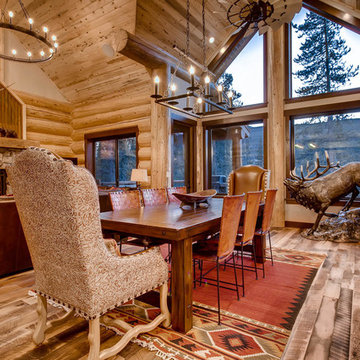
Spruce Log Cabin on Down-sloping lot, 3800 Sq. Ft 4 bedroom 4.5 Bath, with extensive decks and views. Main Floor Master.
Gable windows.
Rent this cabin 6 miles from Breckenridge Ski Resort for a weekend or a week: https://www.riverridgerentals.com/breckenridge/vacation-rentals/apres-ski-cabin/
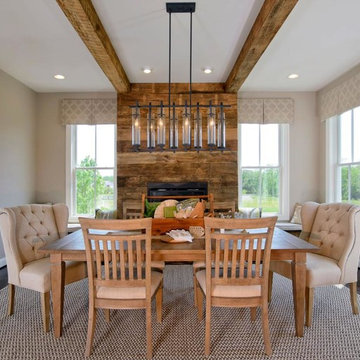
Ispirazione per una grande sala da pranzo stile rurale chiusa con pareti beige, pavimento in legno massello medio, camino classico e cornice del camino in legno
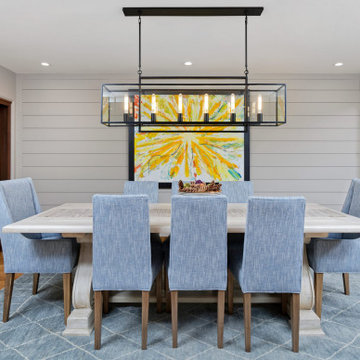
Our Denver studio designed this home to reflect the stunning mountains that it is surrounded by. See how we did it.
---
Project designed by Denver, Colorado interior designer Margarita Bravo. She serves Denver as well as surrounding areas such as Cherry Hills Village, Englewood, Greenwood Village, and Bow Mar.
For more about MARGARITA BRAVO, click here: https://www.margaritabravo.com/
To learn more about this project, click here: https://www.margaritabravo.com/portfolio/mountain-chic-modern-rustic-home-denver/
Sale da Pranzo rustiche - Foto e idee per arredare
4