Sale da Pranzo rustiche ampie - Foto e idee per arredare
Filtra anche per:
Budget
Ordina per:Popolari oggi
161 - 180 di 373 foto
1 di 3
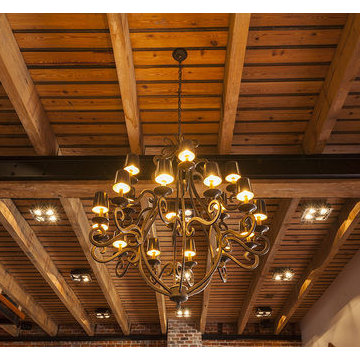
Southern Arch reclaimed Antique Heart Pine decking provides warmth as the ceiling for the first floor of this rustic meets industrial Downtown New Orleans home!
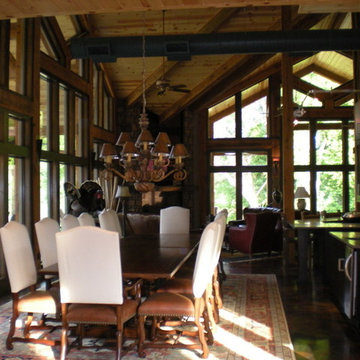
River view house plans and all construction supervision by Howard Shannon of Shannon Design. Project management and interior design by Claudia Shannon of Shannon Design.
All photos by Claudia Shannon
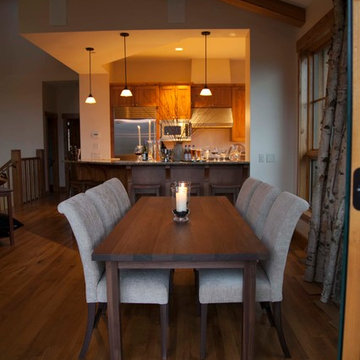
New Haven dining chairs, Chester dining table
Immagine di un'ampia sala da pranzo stile rurale con pareti beige, parquet chiaro e nessun camino
Immagine di un'ampia sala da pranzo stile rurale con pareti beige, parquet chiaro e nessun camino
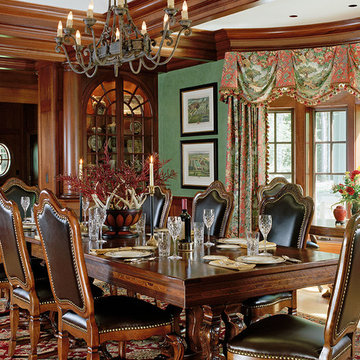
Sam Grey
Immagine di un'ampia sala da pranzo rustica chiusa con pareti verdi, parquet chiaro, nessun camino e pavimento beige
Immagine di un'ampia sala da pranzo rustica chiusa con pareti verdi, parquet chiaro, nessun camino e pavimento beige
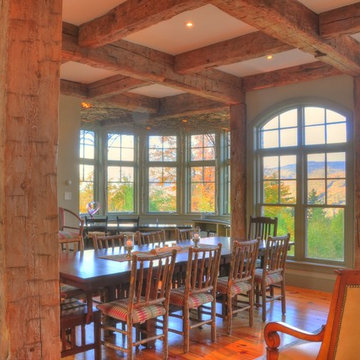
Tarek Raslan
Ispirazione per un'ampia sala da pranzo aperta verso la cucina rustica con pareti verdi, pavimento in legno massello medio, camino classico e cornice del camino in pietra
Ispirazione per un'ampia sala da pranzo aperta verso la cucina rustica con pareti verdi, pavimento in legno massello medio, camino classico e cornice del camino in pietra
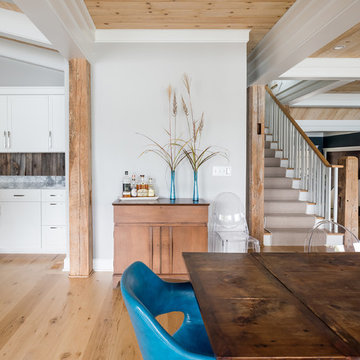
The open floor plan allows for easy flow from kitchen to dining room to living room.
Idee per un'ampia sala da pranzo aperta verso la cucina stile rurale con pareti bianche, parquet chiaro e pavimento beige
Idee per un'ampia sala da pranzo aperta verso la cucina stile rurale con pareti bianche, parquet chiaro e pavimento beige
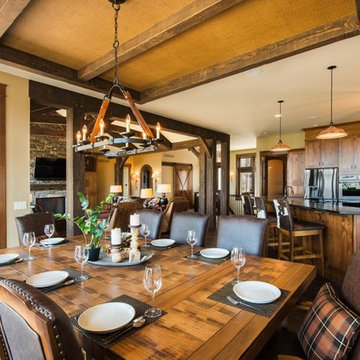
Esempio di un'ampia sala da pranzo aperta verso la cucina rustica con pareti marroni, parquet scuro, cornice del camino in pietra, pavimento marrone e nessun camino
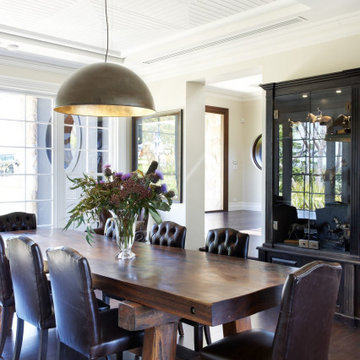
Foto di un'ampia sala da pranzo aperta verso il soggiorno stile rurale con pareti bianche, parquet scuro, camino classico, cornice del camino in pietra e pavimento marrone
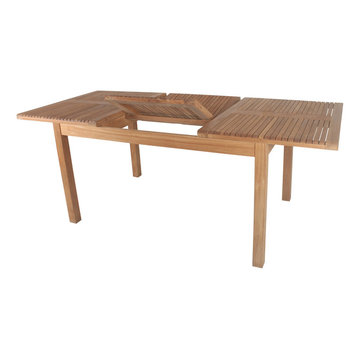
Dimension:
70" L X 35" D X 30" H ( Without Extension )
94" L X 35" D X 30" H (With Extension)
Novel elegance flourishes with the simple design in our Rustic Handcrafted Garden Dining Table W Extensions, showcasing a clean design with fine sanded finish. The sand finish and slatted tabletop blend beautifully with the straight legs adding a cheerful flair to the modern outdoors.
The slats on the top ensure the spilled water or rainwater goes down the gaps easily, making it an ideal addition to your poolside area or backyard. The rustic extension dining table features leaves that extend for extra space to accommodate more people during get-together, festivities and other special occasions. Made from durable Teak wood, the table will keep your outdoors looking charming for years. Simply keep it on a bed of grass outdoors to enjoy Sunday brunch with your loved ones.
Materials: The garden dining table is crafted from 100% Teak wood offering years of durability. It has a natural oil content that provides the table with water resistance, making it an ideal material for outdoor furniture. In addition to this, it also prevents fungi growth and keeps termites away.
Finish: This Garden dining table features fine sanded finish, which adds to its visual appeal while also adding more life to it.
Special Features:
• Solid Teak wood construction
• Easy to clean and maintain
• Slatted table top
• Dining table W extensions
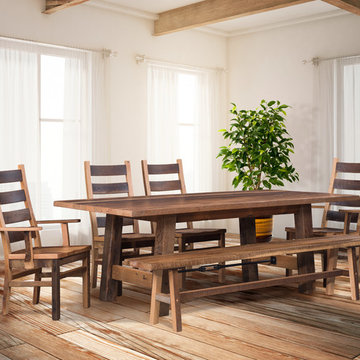
Ispirazione per un'ampia sala da pranzo aperta verso la cucina stile rurale con pareti multicolore, pavimento in legno massello medio, nessun camino e pavimento marrone
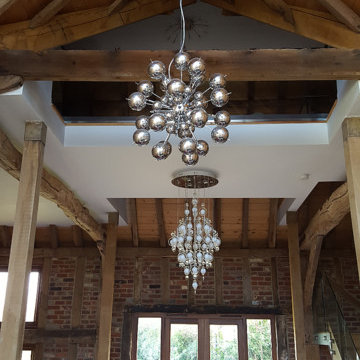
Barn conversion with contemporary interior
Photos - EAP Ltd.
Esempio di un'ampia sala da pranzo aperta verso il soggiorno stile rurale con pavimento con piastrelle in ceramica
Esempio di un'ampia sala da pranzo aperta verso il soggiorno stile rurale con pavimento con piastrelle in ceramica
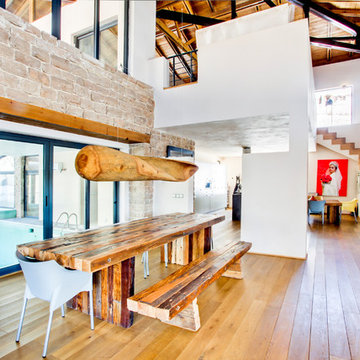
Ispirazione per un'ampia sala da pranzo aperta verso il soggiorno stile rurale con pareti bianche, pavimento in legno massello medio, nessun camino e pavimento marrone
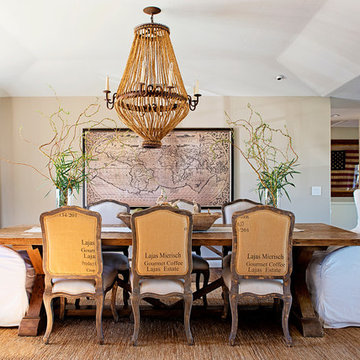
Photo by Meredith Park
Esempio di un'ampia sala da pranzo aperta verso il soggiorno stile rurale con pareti beige, parquet chiaro e nessun camino
Esempio di un'ampia sala da pranzo aperta verso il soggiorno stile rurale con pareti beige, parquet chiaro e nessun camino
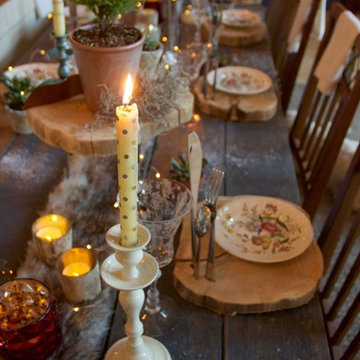
Photo~Jaye Carr
Our rustic farm table has been repurposed from an old local restaurant. We fashioned chargers from old cedar logs (yes the aroma is amazing!) and drilled holes for the silverware to create a space saving compliment to the table.
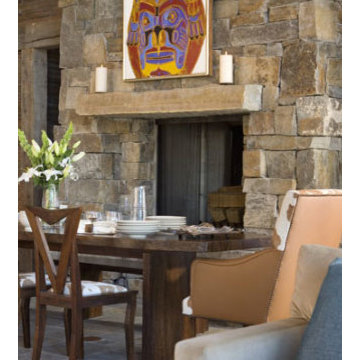
Gullens & Foltico
Idee per un'ampia sala da pranzo aperta verso il soggiorno stile rurale con pareti beige, pavimento in travertino, camino classico e cornice del camino in pietra
Idee per un'ampia sala da pranzo aperta verso il soggiorno stile rurale con pareti beige, pavimento in travertino, camino classico e cornice del camino in pietra
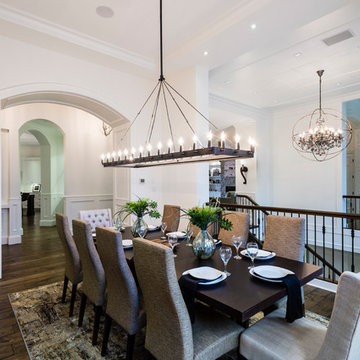
The “Rustic Classic” is a 17,000 square foot custom home built for a special client, a famous musician who wanted a home befitting a rockstar. This Langley, B.C. home has every detail you would want on a custom build.
For this home, every room was completed with the highest level of detail and craftsmanship; even though this residence was a huge undertaking, we didn’t take any shortcuts. From the marble counters to the tasteful use of stone walls, we selected each material carefully to create a luxurious, livable environment. The windows were sized and placed to allow for a bright interior, yet they also cultivate a sense of privacy and intimacy within the residence. Large doors and entryways, combined with high ceilings, create an abundance of space.
A home this size is meant to be shared, and has many features intended for visitors, such as an expansive games room with a full-scale bar, a home theatre, and a kitchen shaped to accommodate entertaining. In any of our homes, we can create both spaces intended for company and those intended to be just for the homeowners - we understand that each client has their own needs and priorities.
Our luxury builds combine tasteful elegance and attention to detail, and we are very proud of this remarkable home. Contact us if you would like to set up an appointment to build your next home! Whether you have an idea in mind or need inspiration, you’ll love the results.
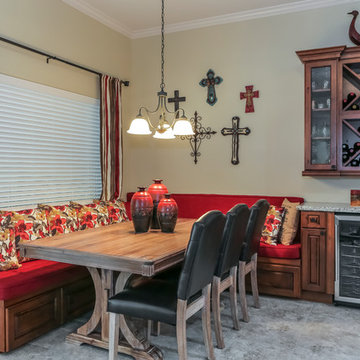
Eating nook
Idee per un'ampia sala da pranzo aperta verso la cucina stile rurale con pareti beige e pavimento in travertino
Idee per un'ampia sala da pranzo aperta verso la cucina stile rurale con pareti beige e pavimento in travertino
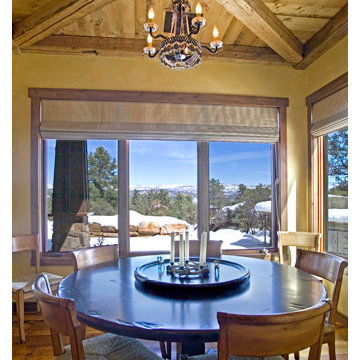
Luxury homes with elegant wood floors by Fratantoni Interior Designers.
Follow us on Pinterest, Twitter, Facebook and Instagram for more inspirational photos with wood flooring!!
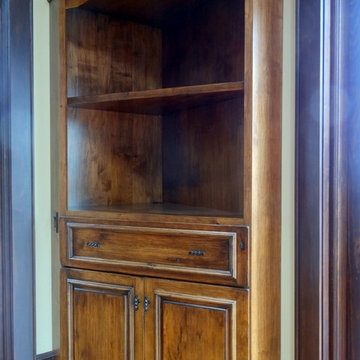
Photo By: Heather Taylor
Esempio di un'ampia sala da pranzo aperta verso la cucina stile rurale con pareti gialle, pavimento in legno massello medio, camino classico e cornice del camino in pietra
Esempio di un'ampia sala da pranzo aperta verso la cucina stile rurale con pareti gialle, pavimento in legno massello medio, camino classico e cornice del camino in pietra
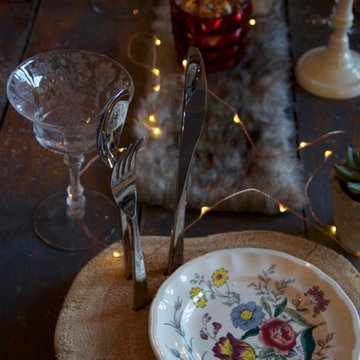
Photo~Jaye Carr
Simple rustic chargers made from fallen cedar logs (and yes, they do smell great!), cleverly support the silverware. A little drilling and wood chisel went a long way.
Copper fairy lights add a bit of sparkle and whimsy.
Sale da Pranzo rustiche ampie - Foto e idee per arredare
9