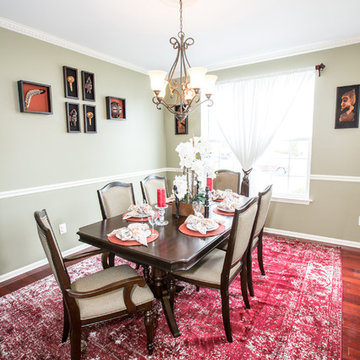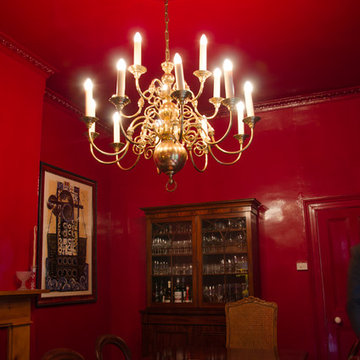Sale da Pranzo rosse - Foto e idee per arredare
Filtra anche per:
Budget
Ordina per:Popolari oggi
101 - 120 di 457 foto
1 di 3
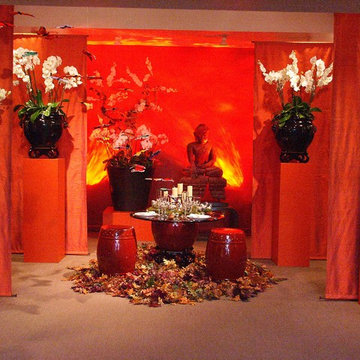
Antonio Martins
Esempio di una piccola sala da pranzo etnica chiusa con pareti rosse e nessun camino
Esempio di una piccola sala da pranzo etnica chiusa con pareti rosse e nessun camino
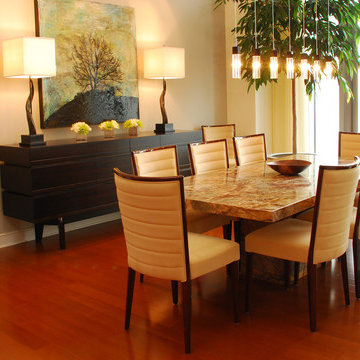
When Mike and Joan Walters purchased a penthouse in The Luxe, a 23-story luxury condominium near Piedmont Park in Atlanta, they called on Margaret Barnett, Barnett & Co., and her associate Walter Kennedy to design the interiors and consult on furniture selections.
For sourcing most of their furnishings, the Walters looked to another designer they’d known and worked with, Atlanta Cantoni’s Mercedes Williams.
The Walters ProjectThe finished product demonstrates that this turned out to be a brilliantly creative collaboration among client, designers and Cantoni.
With each room framed by the wraparound balcony and spectacular views, the 3,200-square foot penthouse is washed in natural light, the team’s basic design element.
The beautiful wood floors and custom cabinetry and stone flooring and fireplace anchor a palette of warm neutral colors––from black to white, from dark chocolates to buttery yellows–– that blend into a harmonious unity throughout. Subtle accents are delivered by lighting, antique carpets, accessories and art.
The Walters ProjectThe collaboration was clockwork. Says Mercedes, “I’d meet with the client and designers in our showroom to discuss the project and tour our collections. The designers and I fine-tuned the options, then again with the client to finalize their selections. On a project like this, you really appreciate Cantoni’s huge selection and in-stock inventory.”
Mike sums it up: “Joan and I knew perfectly well what we wanted and Margaret, Walter and Mercedes tuned in to our vision and made it reality. Life is good when you can blend the ideas of smart, accomplished people to create a fantastic home.”
The Walters ProjectThanks to Mike and Joan for choosing Cantoni and for permitting us to showcase their fantastic new home in this eNewsletter. Thanks as well to Margaret Barnett and Walter Kennedy and finally, congrats to Mercedes Williams and Cantoni Atlanta for their contribution.
Great Design Is a Way of Life—especially at the top of the world!
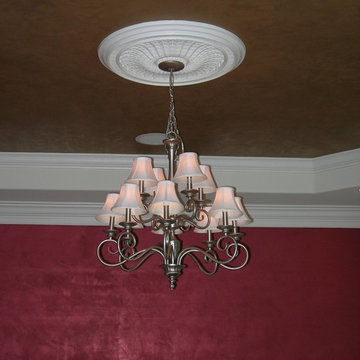
Soft shimmering textures on the walls and ceiling of this elegant dining room.
Foto di una grande sala da pranzo tradizionale chiusa con pareti rosse e parquet scuro
Foto di una grande sala da pranzo tradizionale chiusa con pareti rosse e parquet scuro
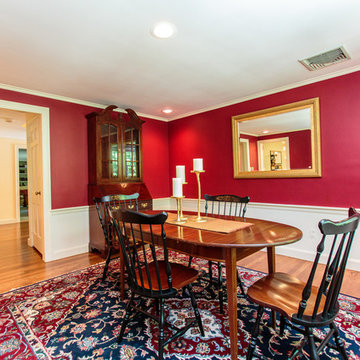
Ispirazione per una sala da pranzo tradizionale chiusa e di medie dimensioni con pareti rosse e pavimento in legno massello medio
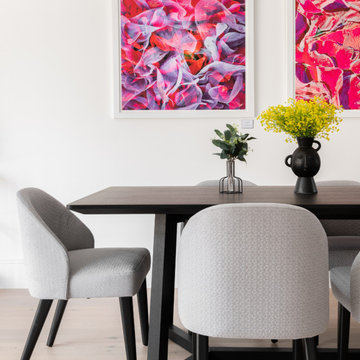
white walls, white and grey kitchen, modern dining room, pink wall art, luxury dining room furniture, luxury design, houseplants, grey wood dining table, grey dining chairs dining room design, breakfast bar, black and gold clock
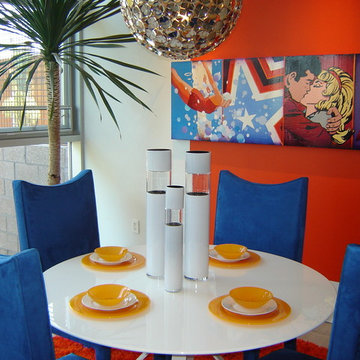
Esempio di una grande sala da pranzo aperta verso il soggiorno minimal con pareti rosse, pavimento in cemento e nessun camino
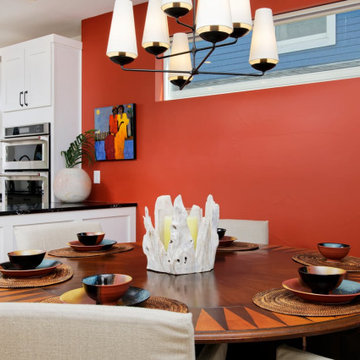
This is a super modern townhome with original pale tones, mainly a white canvas. Our sophisticated and well-traveled out-of-town clients purchased this townhome right in the middle of the pandemic. They needed a full-cycle interior design studio like ours to take on this project while they were in transit to Montecito.
The scope was the complete renovation and facelift of the kitchen, powder room, master bedroom, master bathroom, guest suites, basement, and outdoor areas. Our clients wanted to bring warm tones such as orange and red throughout the 4-story Montecito townhome. They were open to discovering and implementing different interior design ideas in each section of the house.
This project also features our SORELLA furniture pieces made exclusively by hand in Portugal and shipped to our clients in Montecito. You can find our TABATA Ottoman, our IKI Chair, and the ROCCO Table, adding that special touch to this beautiful townhome.
---
Project designed by Montecito interior designer Margarita Bravo. She serves Montecito as well as surrounding areas such as Hope Ranch, Summerland, Santa Barbara, Isla Vista, Mission Canyon, Carpinteria, Goleta, Ojai, Los Olivos, and Solvang.
For more about MARGARITA BRAVO, click here: https://www.margaritabravo.com/
To learn more about this project, click here:
https://www.margaritabravo.com/portfolio/denver-interior-design-eclectic-modern/

An enormous 6x4 metre handmade wool Persian rug from NW Iran. A village rug with plenty of weight and extremely practical for a dining room it completes the antique furniture and wall colours as if made for them.
Sophia French
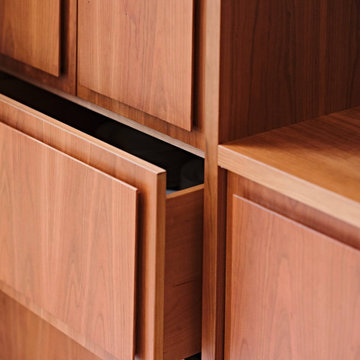
A central panel creates a handleless way to open the doors and drawers and show off the stunning grain of the cherry.
Foto di una sala da pranzo aperta verso la cucina moderna di medie dimensioni con pareti grigie, parquet chiaro e pavimento grigio
Foto di una sala da pranzo aperta verso la cucina moderna di medie dimensioni con pareti grigie, parquet chiaro e pavimento grigio
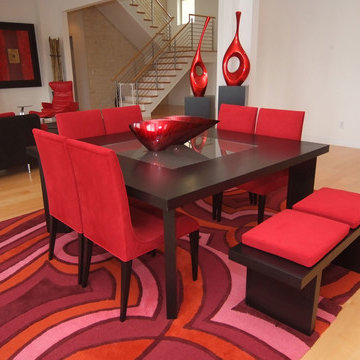
Foto di una grande sala da pranzo aperta verso la cucina minimalista con pareti beige, parquet chiaro e nessun camino
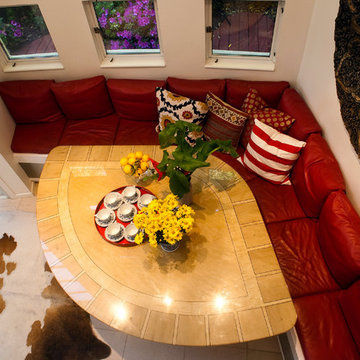
Kitchen Banquette
Another rule broken that really works: red leather banquette in the breakfast area, plus the combination of stripe and pattern in fabric hangings on the wall, also in red. An oversized Thai medallion provides the focal point. Brunch is about to be served!
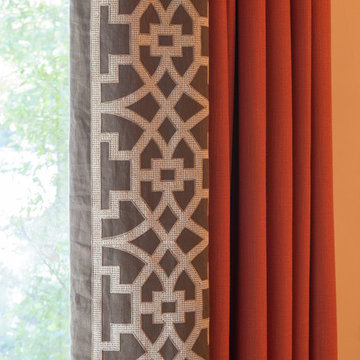
Custom drapery designed by AVID Associates for a transitional dining room in Dallas, Texas.
Interior Design: AVID Associates
Photography: Michael Hunter
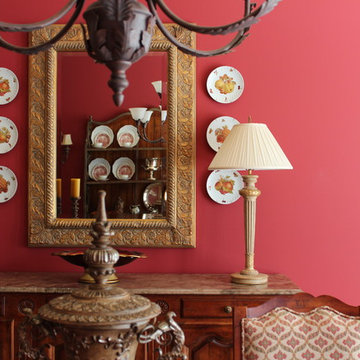
Immagine di una sala da pranzo mediterranea chiusa con pareti rosse e parquet scuro
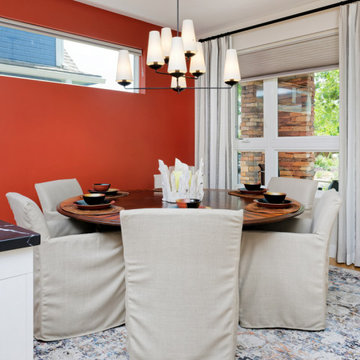
Our Miami studio gave the kitchen, powder bathroom, master bedroom, master bathroom, guest suites, basement, and outdoor areas of this townhome a complete renovation and facelift with a super modern look. The living room features a neutral palette with comfy furniture, while a bright-hued TABATA Ottoman and IKI Chair from our SORELLA Furniture collection adds pops of bright color. The bedroom is a light, elegant space, and the kitchen features white cabinetry with a dark island and countertops. The outdoor area has a playful, fun look with functional furniture and colorful outdoor decor and accessories.
---
Project designed by Miami interior designer Margarita Bravo. She serves Miami as well as surrounding areas such as Coconut Grove, Key Biscayne, Miami Beach, North Miami Beach, and Hallandale Beach.
For more about MARGARITA BRAVO, click here: https://www.margaritabravo.com/
To learn more about this project, click here:
https://www.margaritabravo.com/portfolio/denver-interior-design-eclectic-modern/
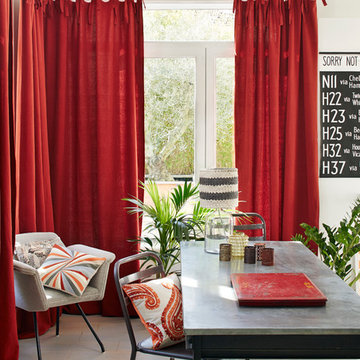
Idee per una piccola sala da pranzo aperta verso il soggiorno boho chic con pareti bianche e parquet chiaro
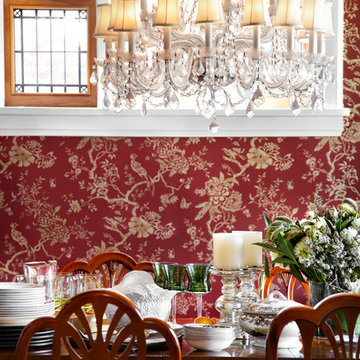
Esempio di una sala da pranzo chic chiusa e di medie dimensioni con pareti rosse e pavimento in legno massello medio
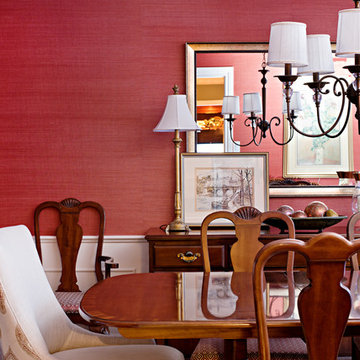
Immagine di una sala da pranzo chic chiusa e di medie dimensioni con pareti rosse e pavimento in legno massello medio
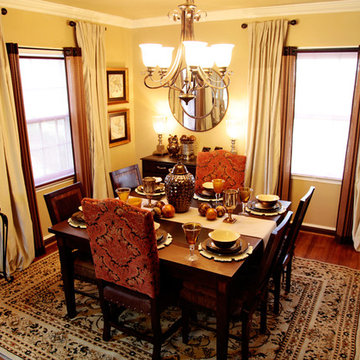
R.K Scarlett Photography
Foto di una piccola sala da pranzo mediterranea chiusa con pareti beige e pavimento in legno massello medio
Foto di una piccola sala da pranzo mediterranea chiusa con pareti beige e pavimento in legno massello medio
Sale da Pranzo rosse - Foto e idee per arredare
6
