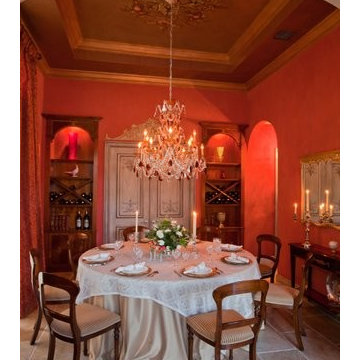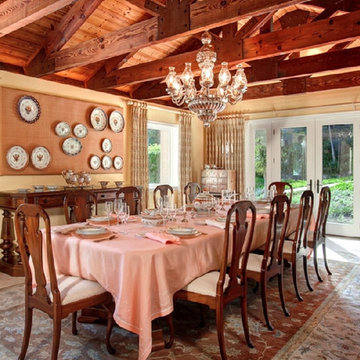Sale da Pranzo rosse - Foto e idee per arredare
Filtra anche per:
Budget
Ordina per:Popolari oggi
61 - 80 di 457 foto
1 di 3
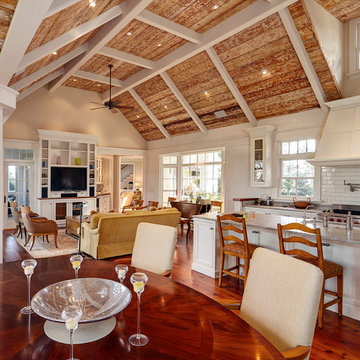
Esempio di una grande sala da pranzo aperta verso la cucina minimal con pareti bianche, pavimento in legno massello medio e nessun camino
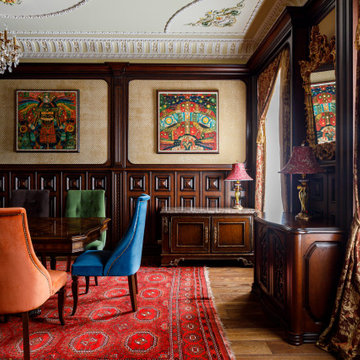
Апартаменты в доме начала ХХ века. Доступны для аренды на сайте frankporter.ru
Classic interior in early 20th century building.
Foto di una grande sala da pranzo tradizionale
Foto di una grande sala da pranzo tradizionale
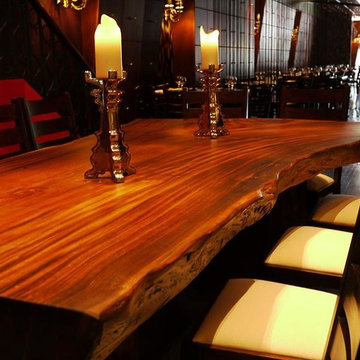
An existing restaurant and wine bar was modernized and transformed into a space that will appeal to a broader customer base.
High impact furnishings, vibrant wallpapers and fabrics and powerful graphic images were used in order to create provocative yet elegant and timeless ambiance.
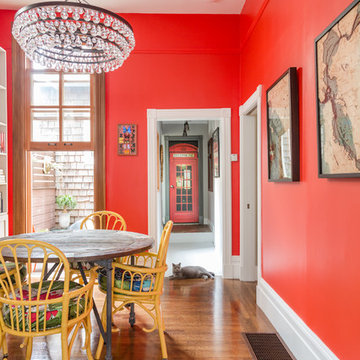
Dining Room looking into hallway
Sara Essex Bradley
Foto di una sala da pranzo eclettica di medie dimensioni con pareti rosse e pavimento in legno massello medio
Foto di una sala da pranzo eclettica di medie dimensioni con pareti rosse e pavimento in legno massello medio
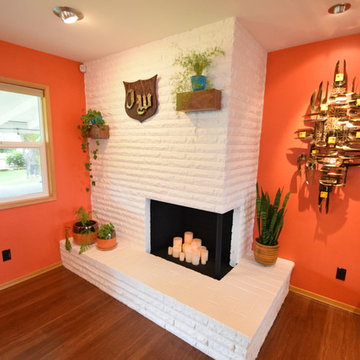
Round shapes and walnut woodwork pull the whole space together. The sputnik shapes in the rug are mimicked in the Living Room light sconces and the artwork on the wall near the Entry Door. The Pantry Door pulls the circular and walnut together as well.
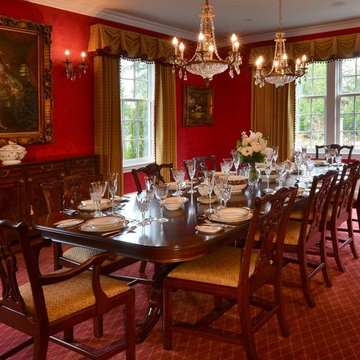
A dining area fit for a King and Queen. In the past, royals were known for dressing their homes in dramatic coloring, red being a popular choice. We had a lot of fun creating this style, as we used fiery crimsons, refined patterns, and bold accents of gold and crystal, which was perfect for this large dining room that sits ten!
Designed by Michelle Yorke Interiors who also serves Seattle as well as Seattle's Eastside suburbs from Mercer Island all the way through Cle Elum.
For more about Michelle Yorke, click here: https://michelleyorkedesign.com/
To learn more about this project, click here: https://michelleyorkedesign.com/grand-ridge/
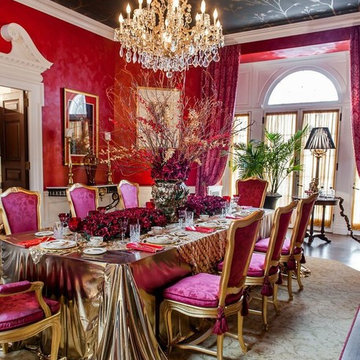
dramatic, dining room with luscious red walls, and hand painted liquid gold leaf design on dramatic dark charcoal ceiling
Foto di una grande sala da pranzo chic chiusa con pareti rosse, parquet scuro, camino bifacciale e cornice del camino in pietra
Foto di una grande sala da pranzo chic chiusa con pareti rosse, parquet scuro, camino bifacciale e cornice del camino in pietra
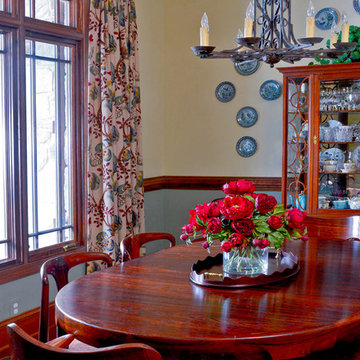
Christopher Oquendo
Esempio di una sala da pranzo aperta verso il soggiorno tradizionale di medie dimensioni con pareti beige e pavimento in legno massello medio
Esempio di una sala da pranzo aperta verso il soggiorno tradizionale di medie dimensioni con pareti beige e pavimento in legno massello medio
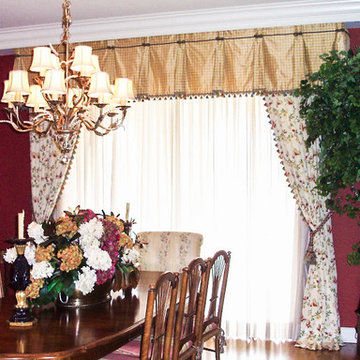
Esempio di una sala da pranzo chic chiusa e di medie dimensioni con pareti rosse, parquet scuro, nessun camino e pavimento marrone
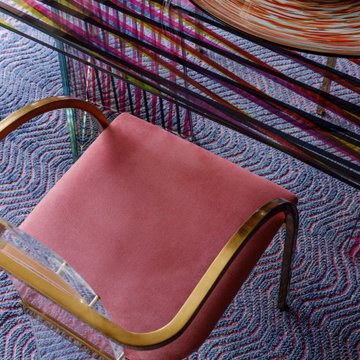
Immagine di una sala da pranzo aperta verso il soggiorno di medie dimensioni con pareti con effetto metallico, parquet scuro, pavimento marrone e carta da parati
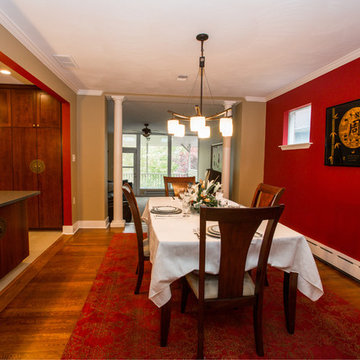
Nora Best Photography
Idee per una sala da pranzo aperta verso la cucina etnica di medie dimensioni con pareti rosse e pavimento in legno massello medio
Idee per una sala da pranzo aperta verso la cucina etnica di medie dimensioni con pareti rosse e pavimento in legno massello medio
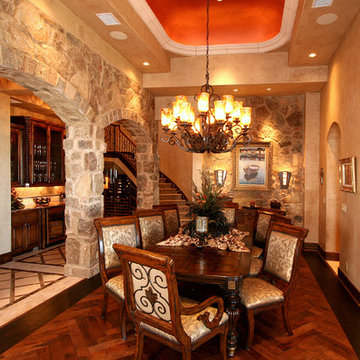
Rustic stone, warm woods and lots or architectural detail come together beautifully in this home's formal dining room.
Immagine di una grande sala da pranzo mediterranea
Immagine di una grande sala da pranzo mediterranea
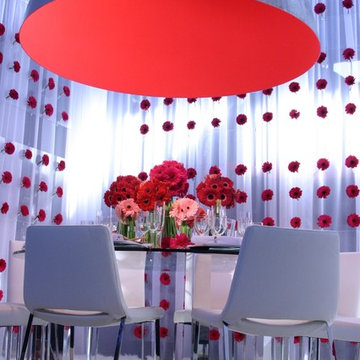
Esempio di una piccola sala da pranzo moderna chiusa con pareti grigie, moquette e nessun camino
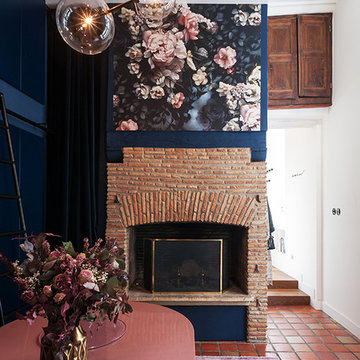
Gemain Herriau
Esempio di una piccola sala da pranzo aperta verso il soggiorno boho chic con pareti blu, pavimento in terracotta, camino classico, cornice del camino in mattoni e pavimento rosso
Esempio di una piccola sala da pranzo aperta verso il soggiorno boho chic con pareti blu, pavimento in terracotta, camino classico, cornice del camino in mattoni e pavimento rosso
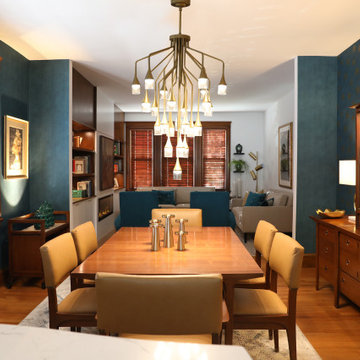
In this project. All the pre-existing woodwork (doors, trims, baseboards and bookcases) were taken down carefully and reassembled in order to maintain the old Cambridge house beauty. The owners did not like the idea of a TV dominating a space; of it being a focal point in a living room. So therefore we designed the sliding panel which displays one of their special paintings when the TV is not use.
In an open concept living space, one challenge is creating a sense of separate rooms with different functions but with an overall “feel” of it being one. I believe we achieved that. The gold tones dining room chandelier and the teal wallpaper in the dining room, which is such a rich, inviting color, distinguishes that room from the kitchen but complements it, and then the teal chairs in the living room carry that color theme there.
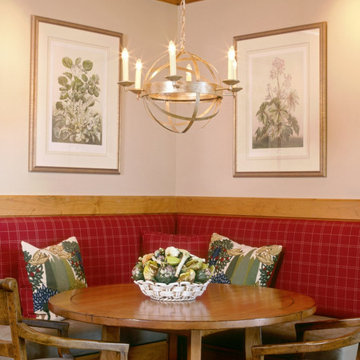
Details, details and even more details create a cottage-like feeling within this generously scaled Lake Minnetonka home. The heirloom quality and finishes craft a look that can be passed down through the generations.
-----
Project designed by Minneapolis interior design studio LiLu Interiors. They serve the Minneapolis-St. Paul area including Wayzata, Edina, and Rochester, and they travel to the far-flung destinations that their upscale clientele own second homes in.
----
For more about LiLu Interiors, click here: https://www.liluinteriors.com/
----
To learn more about this project, click here:
https://www.liluinteriors.com/blog/portfolio-items/family-heirloom/
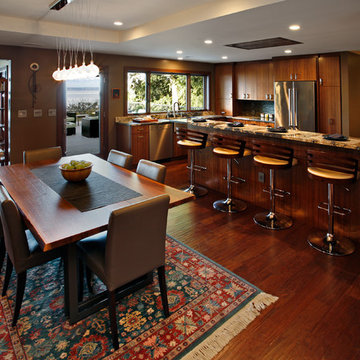
With the remodel focused on an open floor plan, the owner didn't want to block the line of sight with a large hood over the island cooktop. The flush ceiling-mounted BEST hood was the perfect solution.
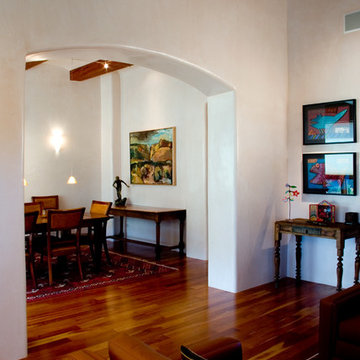
Foto di una grande sala da pranzo american style chiusa con pareti bianche, pavimento in legno massello medio e nessun camino
Sale da Pranzo rosse - Foto e idee per arredare
4
