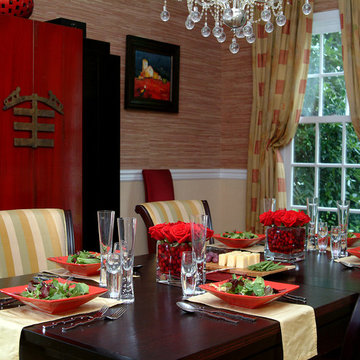Sale da Pranzo rosse - Foto e idee per arredare
Filtra anche per:
Budget
Ordina per:Popolari oggi
21 - 40 di 457 foto
1 di 3
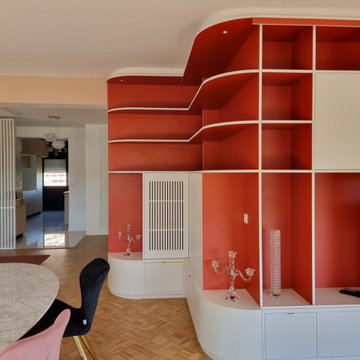
Immagine di una grande sala da pranzo aperta verso il soggiorno contemporanea con pareti bianche, parquet chiaro, camino classico e pavimento beige
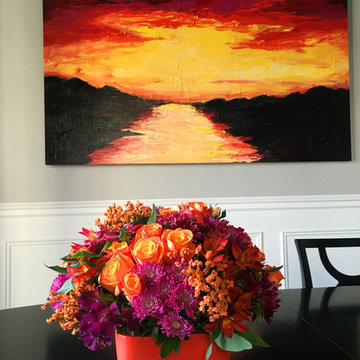
Providing a dramatic and elegant place to entertain dinner guests without being too busy or over-the-top was the goal of this dining room.
When walking into the entry of the home the back wall of the dining room is one of the first areas that is seen. This custom sunset piece of art definitely makes a dramatic statement and draws your eye into the room with its bold and bright colors and is the perfect backdrop to the glistening glass pendant chandelier.
The dining chairs are upholstered in a red textural fabric to tie in the warm reds and pinks found in the art. White crown moulding, wainscoting and the white flokati rug contrast with the dark maple hardwood flooring and black table. The ceiling was painted a few shades darker than the walls and it seems to just disappear when standing in the space again focusing the attention to the color within the space.
Custom flower arrangements were made by AshLee Snyder Design with colors that mimic the art.
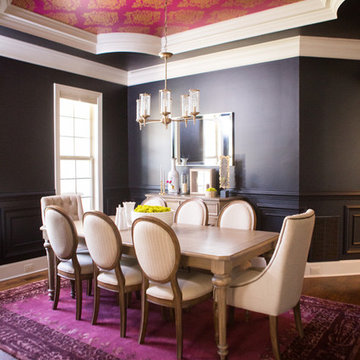
Who says a formal dining room can't be fun? This dining room showcases many exciting features including dark moody walls, a gothic chandelier, a bold custom painted ceiling, and shiny gold accessories.
Photographer: Southern Love Studio
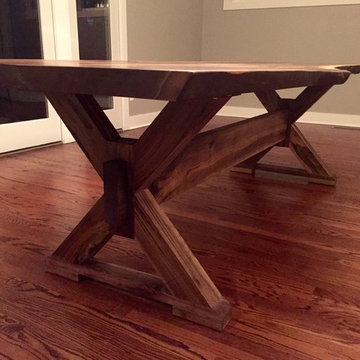
Foto di una sala da pranzo aperta verso la cucina american style di medie dimensioni con pareti grigie, pavimento in legno massello medio, nessun camino e pavimento marrone
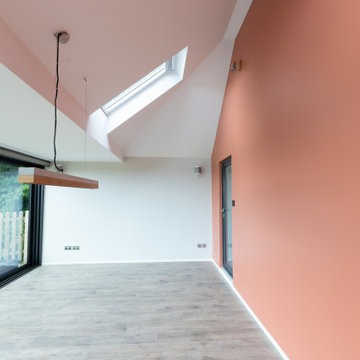
We opened up the dining room to make it a fresh, warm and welcoming space, using Farrow & Ball's Red Earth. The industrial-style concrete pendant hangs over where the dining table will be placed. The skylights and the sliding doors opening to the garden have increased the natural light in the area and improved the room's brightness. Renovation by Absolute Project Management
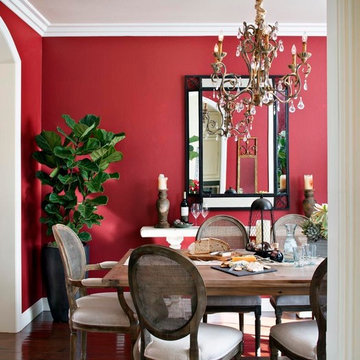
All ready for the next dinner party! Strong red walls set the tone for this elegant-meets-rustic dining table and chairs. A traditional chandelier pairs beautifully with more modern accent furniture and accessories.
Chipper Hatter Architectural Photography
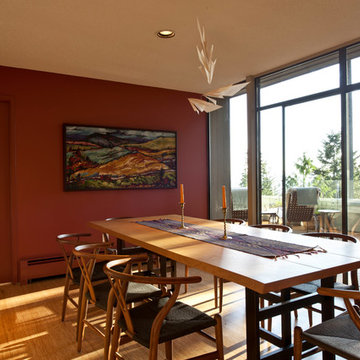
The white carpet was removed in the dining room and replaced with strand bamboo flooring , the walls painted a vibrant red and a contemporary, oak dining table made in Japan was purchased along with Hans Wegner inspired wishbone dining chairs. The landscape oil painting is by Cori Creed, a very well known local artist.
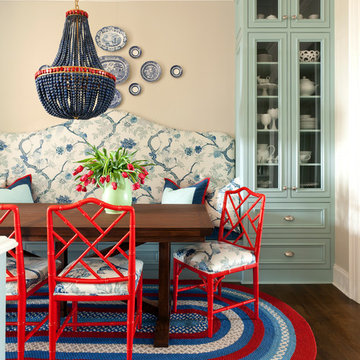
Walls are Sherwin Williams Wool Skein, ceiling and trim are Sherwin Williams Creamy, cabinets are Rain, chandelier is Marjorie Skouras, dining chairs are CR Laine, banquette back fabric is F. Schumacher. Nancy Nolan
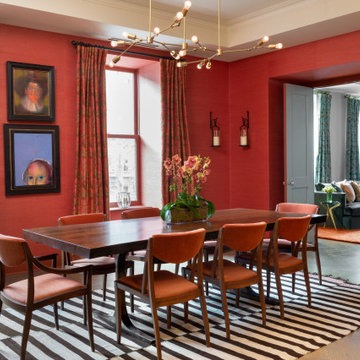
That room was done for Deborah French. She is a maestro of colors. She can put together objects of different contries, different styles, and eras info original dazzling rooms. These drapes are made in our studio. They are ripplefold and folded by the chain on the back to be operated by rings.
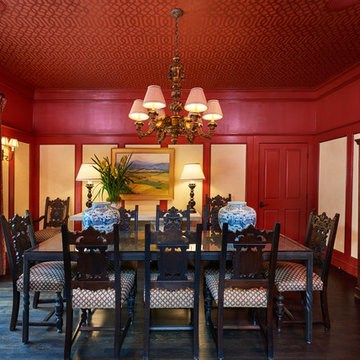
Foto di una sala da pranzo moderna chiusa e di medie dimensioni con pareti rosse, parquet scuro e nessun camino
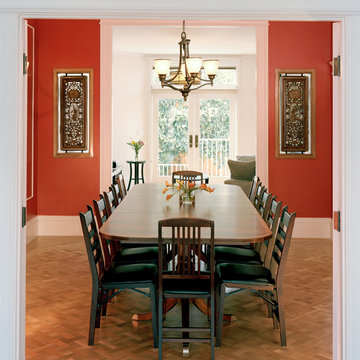
Dining room looking through to family room addition
Mark Trousdale, Photographer
Immagine di una sala da pranzo classica chiusa e di medie dimensioni con pareti rosse, parquet chiaro e nessun camino
Immagine di una sala da pranzo classica chiusa e di medie dimensioni con pareti rosse, parquet chiaro e nessun camino
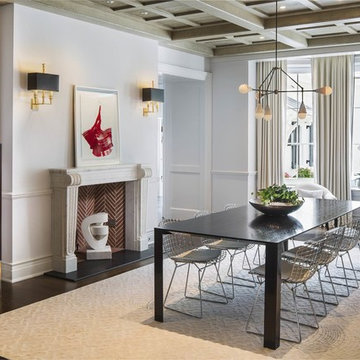
Wadia Associates shows how versatile our Great table can be in their Modern Shoreline Colonial project.
View full project here: http://www.wadiaassociates.com/portfolio/interiors/modern-shoreline-colonial/
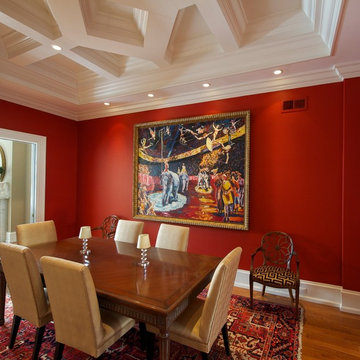
Immagine di una sala da pranzo tradizionale chiusa e di medie dimensioni con pareti rosse, pavimento in legno massello medio e nessun camino
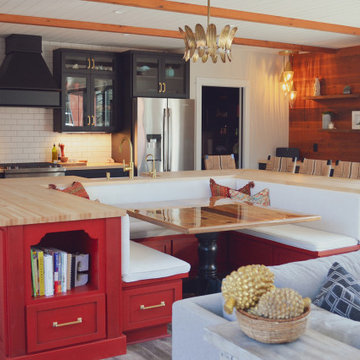
Esempio di una grande sala da pranzo aperta verso il soggiorno country con pareti grigie e soffitto in perlinato
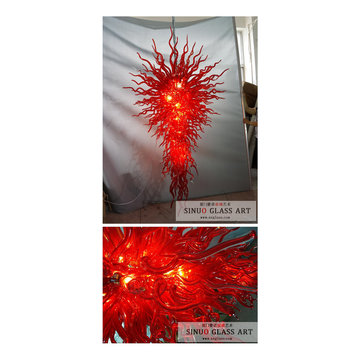
This is chandelier is our latest finished original color glass, not by painted, with the best quality of glass is China, Looks pretty glittering and translucent, it is amazing glass pieces, it can be used in living room, entry hall, dinning room, etc,, it would add a stunning focus point in your area.
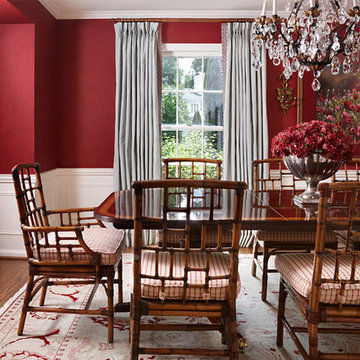
Photo Credit: Beth Singer
Foto di una grande sala da pranzo classica chiusa con pareti rosse, pavimento in legno massello medio e nessun camino
Foto di una grande sala da pranzo classica chiusa con pareti rosse, pavimento in legno massello medio e nessun camino
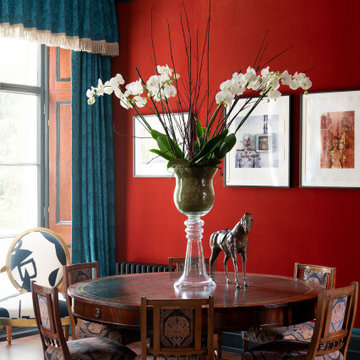
Lethbridge London Ltd were asked by Ben Pentreath to help restore and transform this historic and rather fun first floor sitting room study. The room was taken back to a shell so that the fine details could be rediscovered and enhanced. The house sits in one of Thomas Cubitts Bloomsbury Squares. It has been lovingly restored by the current owners, saving the house from the fate of many similar properties in the square, which have sadly had the historic interiors torn out, ironically, in the name of education!!
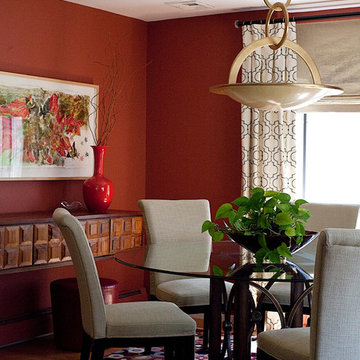
Karissa VanTassel Photography
Idee per una sala da pranzo design chiusa e di medie dimensioni con pareti bianche, pavimento in legno massello medio e nessun camino
Idee per una sala da pranzo design chiusa e di medie dimensioni con pareti bianche, pavimento in legno massello medio e nessun camino
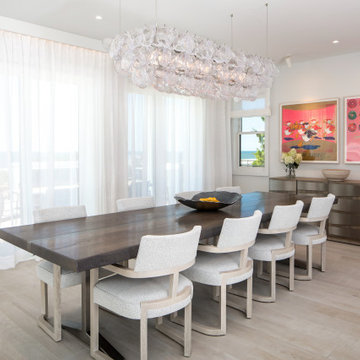
Incorporating a unique blue-chip art collection, this modern Hamptons home was meticulously designed to complement the owners' cherished art collections. The thoughtful design seamlessly integrates tailored storage and entertainment solutions, all while upholding a crisp and sophisticated aesthetic.
---Project completed by New York interior design firm Betty Wasserman Art & Interiors, which serves New York City, as well as across the tri-state area and in The Hamptons.
For more about Betty Wasserman, see here: https://www.bettywasserman.com/
To learn more about this project, see here: https://www.bettywasserman.com/spaces/westhampton-art-centered-oceanfront-home/
Sale da Pranzo rosse - Foto e idee per arredare
2
