Sale da Pranzo piccole con pavimento in gres porcellanato - Foto e idee per arredare
Filtra anche per:
Budget
Ordina per:Popolari oggi
41 - 60 di 918 foto
1 di 3
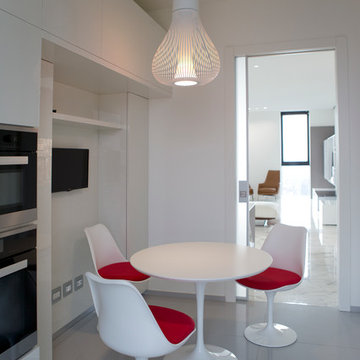
Immagine di una piccola sala da pranzo aperta verso la cucina minimalista con pareti bianche e pavimento in gres porcellanato
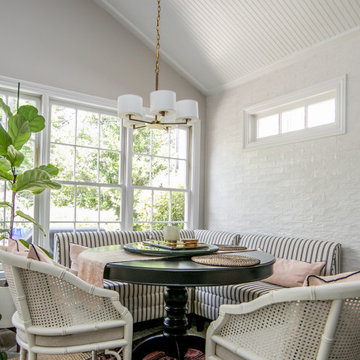
Gorgeous dining room with antique brass chandelier and fun black and white banquettes. Accent on wall with 3x8 ceramic tile provides depth and charm to this lovely room.
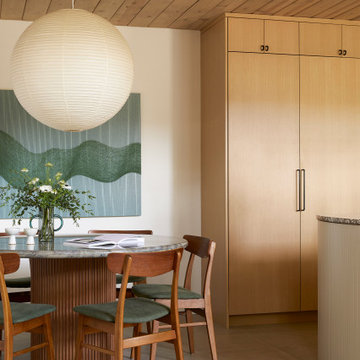
This 1960s home was in original condition and badly in need of some functional and cosmetic updates. We opened up the great room into an open concept space, converted the half bathroom downstairs into a full bath, and updated finishes all throughout with finishes that felt period-appropriate and reflective of the owner's Asian heritage.
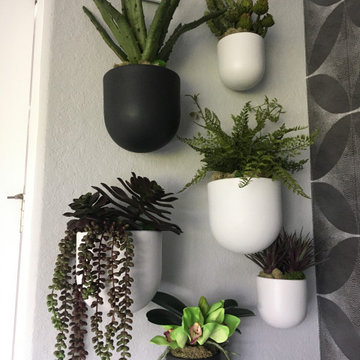
Esempio di una piccola sala da pranzo aperta verso la cucina moderna con pareti grigie, pavimento in gres porcellanato, nessun camino e pavimento grigio
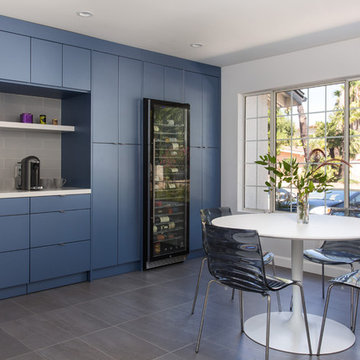
A small enclosed kitchen is very common in many homes such as the home that we remodeled here.
Opening a wall to allow natural light to penetrate the space is a must. When budget is important the solution can be as you see in this project - the wall was opened and removed but a structural post remained and it was incorporated in the design.
The blue modern flat paneled cabinets was a perfect choice to contras the very familiar gray scale color scheme but it’s still compliments it since blue is in the correct cold color spectrum.
Notice the great black windows and the fantastic awning window facing the pool. The awning window is great to be able to serve the exterior sitting area near the pool.
Opening the wall also allowed us to compliment the kitchen with a nice bar/island sitting area without having an actual island in the space.
The best part of this kitchen is the large built-in pantry wall with a tall wine fridge and a lovely coffee area that we built in the sitting area made the kitchen expend into the breakfast nook and doubled the area that is now considered to be the kitchen.
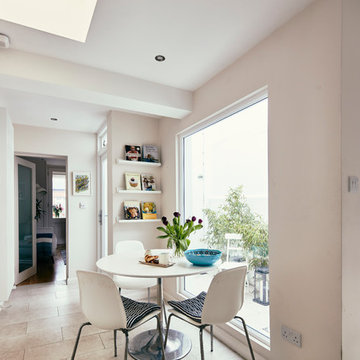
Philip Lauterbach
Immagine di una piccola sala da pranzo aperta verso la cucina scandinava con pareti bianche, pavimento in gres porcellanato, nessun camino e pavimento beige
Immagine di una piccola sala da pranzo aperta verso la cucina scandinava con pareti bianche, pavimento in gres porcellanato, nessun camino e pavimento beige
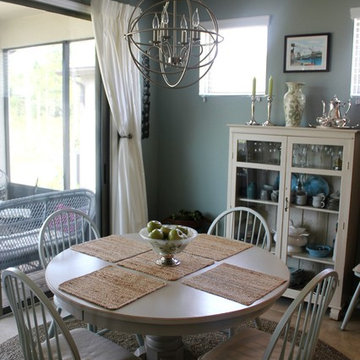
Elizabeth Hall Designs, LLC
Idee per una piccola sala da pranzo aperta verso la cucina stile marino con pareti verdi e pavimento in gres porcellanato
Idee per una piccola sala da pranzo aperta verso la cucina stile marino con pareti verdi e pavimento in gres porcellanato
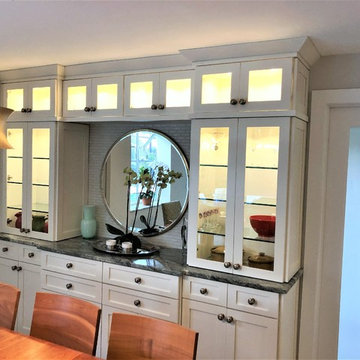
Large Built in sideboard with glass upper cabinets to display crystal and china in the dining room. Cabinets are painted shaker doors with glass inset panels. the project was designed by David Bauer and built by Cornerstone Builders of SW FL. in Naples the client loved her round mirror and wanted to incorporate it into the project so we used it as part of the backsplash display. The built in actually made the dining room feel larger.
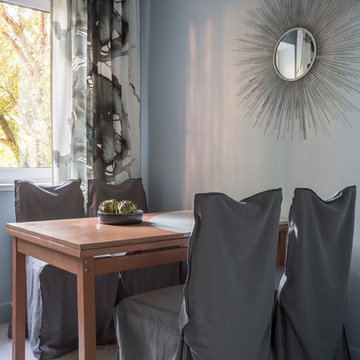
Евгений Кулибаба
Immagine di una piccola sala da pranzo aperta verso la cucina scandinava con pavimento in gres porcellanato, pavimento bianco e pareti blu
Immagine di una piccola sala da pranzo aperta verso la cucina scandinava con pavimento in gres porcellanato, pavimento bianco e pareti blu
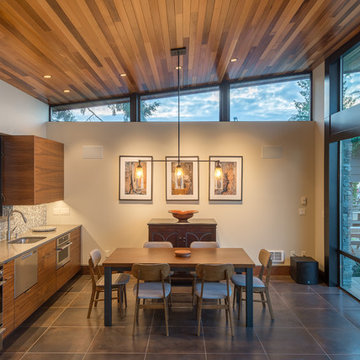
Photography by Lucas Henning.
Ispirazione per una piccola sala da pranzo aperta verso la cucina moderna con pareti bianche, pavimento in gres porcellanato e pavimento beige
Ispirazione per una piccola sala da pranzo aperta verso la cucina moderna con pareti bianche, pavimento in gres porcellanato e pavimento beige
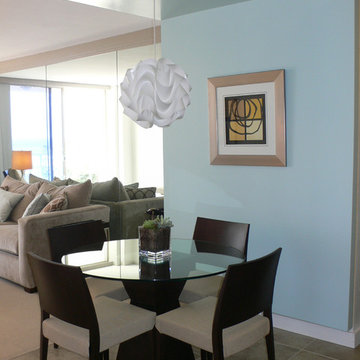
Foto di una piccola sala da pranzo aperta verso la cucina minimalista con pareti blu e pavimento in gres porcellanato
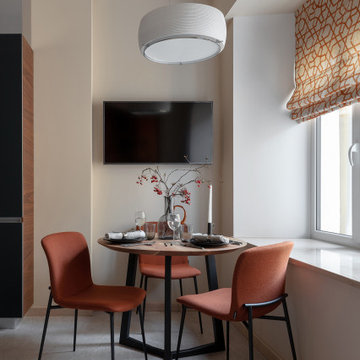
Foto di una piccola sala da pranzo aperta verso la cucina industriale con pareti beige, pavimento in gres porcellanato e pavimento grigio

Large Built in sideboard with glass upper cabinets to display crystal and china in the dining room. Cabinets are painted shaker doors with glass inset panels. the project was designed by David Bauer and built by Cornerstone Builders of SW FL. in Naples the client loved her round mirror and wanted to incorporate it into the project so we used it as part of the backsplash display. The built in actually made the dining room feel larger.
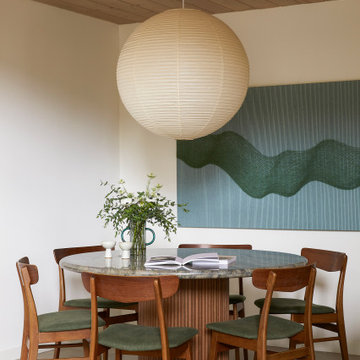
This 1960s home was in original condition and badly in need of some functional and cosmetic updates. We opened up the great room into an open concept space, converted the half bathroom downstairs into a full bath, and updated finishes all throughout with finishes that felt period-appropriate and reflective of the owner's Asian heritage.
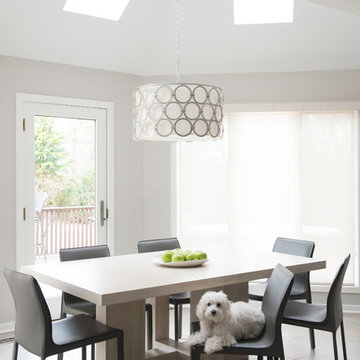
Jane Beiles
Idee per una piccola sala da pranzo aperta verso il soggiorno moderna con pareti grigie, pavimento in gres porcellanato, nessun camino e pavimento beige
Idee per una piccola sala da pranzo aperta verso il soggiorno moderna con pareti grigie, pavimento in gres porcellanato, nessun camino e pavimento beige
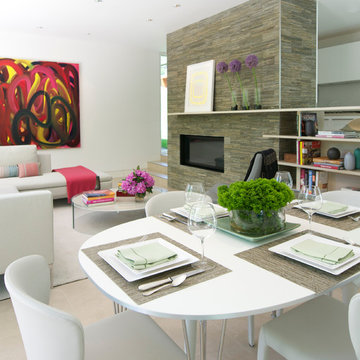
Photo credit Jane Beiles
Located on a beautiful property with a legacy of architectural and landscape innovation, this guest house was originally designed by the offices of Eliot Noyes and Alan Goldberg. Due to its age and expanded use as an in-law dwelling for extended stays, the 1200 sf structure required a renovation and small addition. While one objective was to make the structure function independently of the main house with its own access road, garage, and entrance, another objective was to knit the guest house into the architectural fabric of the property. New window openings deliberately frame landscape and architectural elements on the site, while exterior finishes borrow from that of the main house (cedar, zinc, field stone) bringing unity to the family compound. Inside, the use of lighter materials gives the simple, efficient spaces airiness.
A challenge was to find an interior design vocabulary which is both simple and clean, but not cold or uninteresting. A combination of rough slate, white washed oak, and high gloss lacquer cabinets provide interest and texture, but with their minimal detailing create a sense of calm.
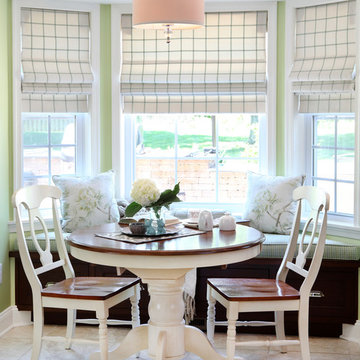
The breakfast nook features built in cabinetry with drawer storage underneath. Custom Pillows, window seat cushion and tailored roman shades coordinate together to create a stylish seating area.
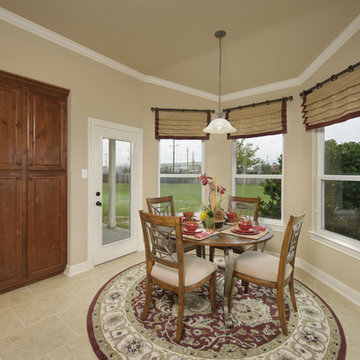
With 2,669 square feet of living space on the first floor, The Fredericksburg Bonus offers 3 bedrooms and 2 full and 2 half bathrooms for the growing family. The Fredericksburg Bonus also features a centerpiece kitchen, large family room and luxurious master suite. An upstairs bonus space adds up to 1,046 square feet.
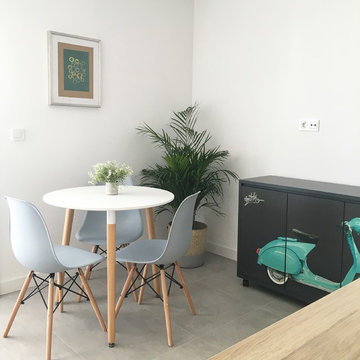
Vista de comedor de salón-comedor-cocina de apartamento de un dormitorio, destinado al uso vacacional. De diseño sencillo y fresco. De diseño nórdico con toques industriales. Siempre buscando la sencillez visual y la funcionalidad.
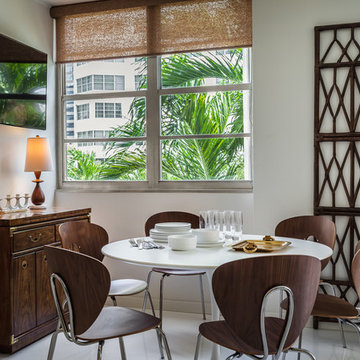
Idee per una piccola sala da pranzo tropicale con pareti bianche, pavimento in gres porcellanato e pavimento bianco
Sale da Pranzo piccole con pavimento in gres porcellanato - Foto e idee per arredare
3