Sale da Pranzo piccole con pavimento in gres porcellanato - Foto e idee per arredare
Filtra anche per:
Budget
Ordina per:Popolari oggi
21 - 40 di 918 foto
1 di 3
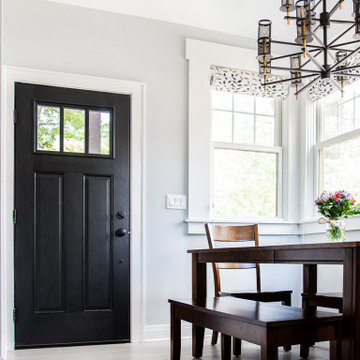
The new breakfast room extension features vaulted ceilings and an expanse of windows
Idee per un piccolo angolo colazione american style con pareti blu, pavimento in gres porcellanato, pavimento grigio e soffitto a volta
Idee per un piccolo angolo colazione american style con pareti blu, pavimento in gres porcellanato, pavimento grigio e soffitto a volta
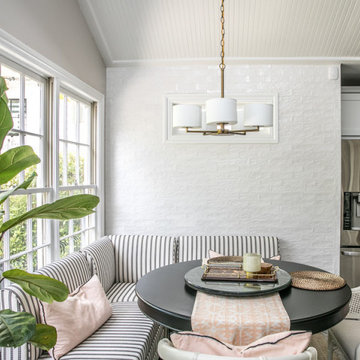
Gorgeous dining room with antique brass chandelier and fun black and white banquettes. Accent on wall with 3x8 ceramic tile provides depth and charm to this lovely room.
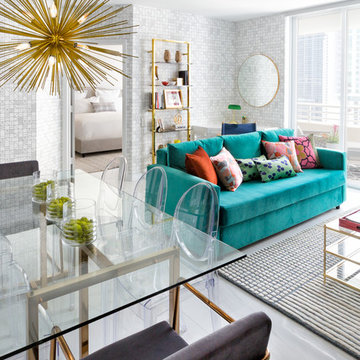
Feature in: Luxe Magazine Miami & South Florida Luxury Magazine
If visitors to Robyn and Allan Webb’s one-bedroom Miami apartment expect the typical all-white Miami aesthetic, they’ll be pleasantly surprised upon stepping inside. There, bold theatrical colors, like a black textured wallcovering and bright teal sofa, mix with funky patterns,
such as a black-and-white striped chair, to create a space that exudes charm. In fact, it’s the wife’s style that initially inspired the design for the home on the 20th floor of a Brickell Key high-rise. “As soon as I saw her with a green leather jacket draped across her shoulders, I knew we would be doing something chic that was nothing like the typical all- white modern Miami aesthetic,” says designer Maite Granda of Robyn’s ensemble the first time they met. The Webbs, who often vacation in Paris, also had a clear vision for their new Miami digs: They wanted it to exude their own modern interpretation of French decor.
“We wanted a home that was luxurious and beautiful,”
says Robyn, noting they were downsizing from a four-story residence in Alexandria, Virginia. “But it also had to be functional.”
To read more visit: https:
https://maitegranda.com/wp-content/uploads/2018/01/LX_MIA18_HOM_MaiteGranda_10.pdf
Rolando Diaz
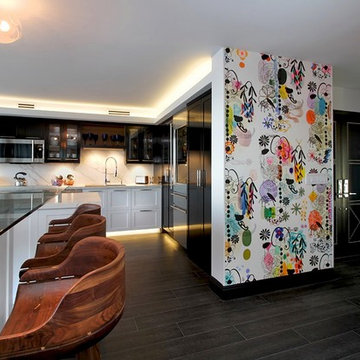
High Quality Photo & Video
Idee per una piccola sala da pranzo aperta verso il soggiorno eclettica con pareti bianche e pavimento in gres porcellanato
Idee per una piccola sala da pranzo aperta verso il soggiorno eclettica con pareti bianche e pavimento in gres porcellanato
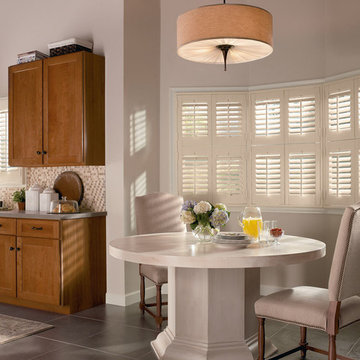
Foto di una piccola sala da pranzo aperta verso la cucina chic con pareti grigie, pavimento in gres porcellanato, nessun camino e pavimento grigio
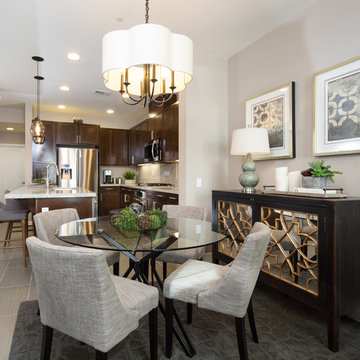
Mike Sage photography
Foto di una piccola sala da pranzo aperta verso la cucina moderna con pareti beige, pavimento in gres porcellanato e nessun camino
Foto di una piccola sala da pranzo aperta verso la cucina moderna con pareti beige, pavimento in gres porcellanato e nessun camino
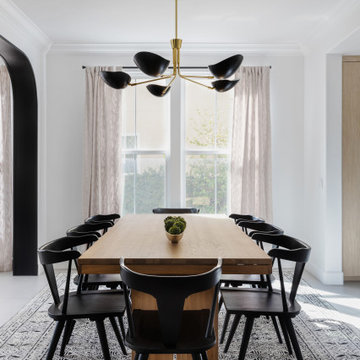
Contemporary dining room in Porter Ranch, CA. JL Interiors is a LA-based creative/diverse firm that specializes in residential interiors. JL Interiors empowers homeowners to design their dream home that they can be proud of! The design isn’t just about making things beautiful; it’s also about making things work beautifully. Contact us for a free consultation Hello@JLinteriors.design _ 310.390.6849
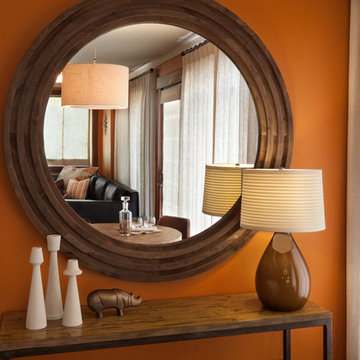
Immagine di una piccola sala da pranzo aperta verso il soggiorno bohémian con pareti arancioni, pavimento in gres porcellanato, nessun camino e pavimento marrone
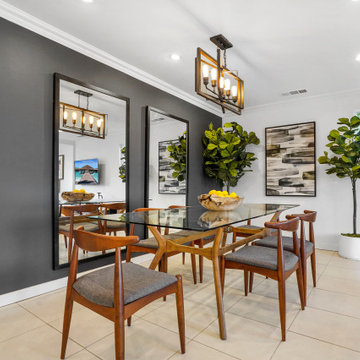
Updating of this Venice Beach bungalow home was a real treat. Timing was everything here since it was supposed to go on the market in 30day. (It took us 35days in total for a complete remodel).
The corner lot has a great front "beach bum" deck that was completely refinished and fenced for semi-private feel.
The entire house received a good refreshing paint including a new accent wall in the living room.
The kitchen was completely redo in a Modern vibe meets classical farmhouse with the labyrinth backsplash and reclaimed wood floating shelves.
Notice also the rugged concrete look quartz countertop.
A small new powder room was created from an old closet space, funky street art walls tiles and the gold fixtures with a blue vanity once again are a perfect example of modern meets farmhouse.
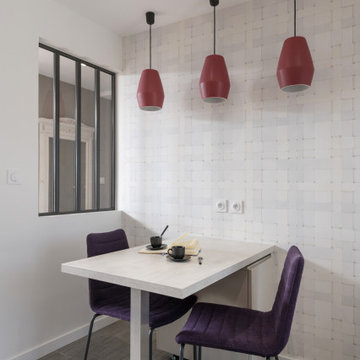
Cet appartement offre une vue incroyable sur tout Lyon, et sur la chaîne des Alpes. L’état des lieux du logement ne permettait pas de sublimer cette vue, étant dans son jus depuis des années.
Notre mission était de tout refaire, repartir d’une page blanche, tant au niveau de l’agencement que de la circulation.
Suite de la lecture sur notre site internet :
www.duo-d-idees.com/realisations/chic-contemporain
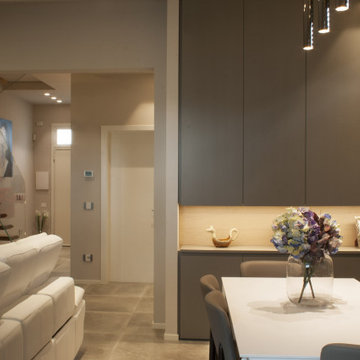
il mobile su misura della sala da pranzo ne caratterizza l'estetica, risolvendo un problema di spazio da ottimizzare.
Esempio di una piccola sala da pranzo aperta verso il soggiorno moderna con pareti grigie, pavimento in gres porcellanato e pavimento grigio
Esempio di una piccola sala da pranzo aperta verso il soggiorno moderna con pareti grigie, pavimento in gres porcellanato e pavimento grigio
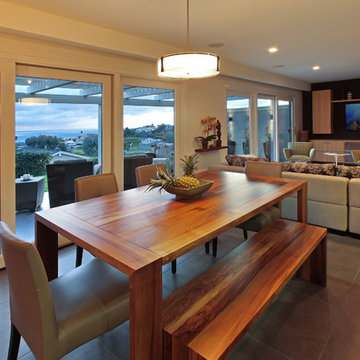
Photos by Aidin Mariscal
Idee per una piccola sala da pranzo aperta verso il soggiorno minimalista con pareti bianche, pavimento in gres porcellanato e pavimento grigio
Idee per una piccola sala da pranzo aperta verso il soggiorno minimalista con pareti bianche, pavimento in gres porcellanato e pavimento grigio
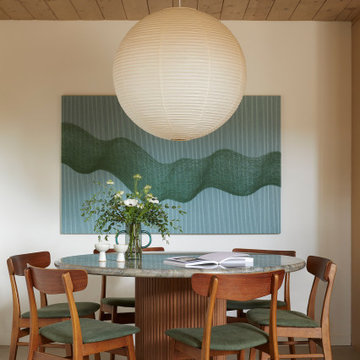
This 1960s home was in original condition and badly in need of some functional and cosmetic updates. We opened up the great room into an open concept space, converted the half bathroom downstairs into a full bath, and updated finishes all throughout with finishes that felt period-appropriate and reflective of the owner's Asian heritage.
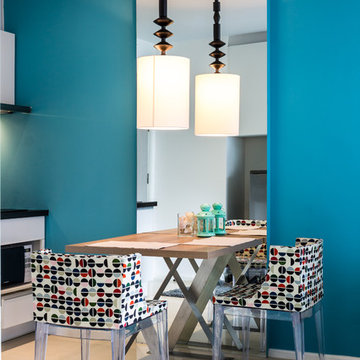
Ispirazione per una piccola sala da pranzo aperta verso la cucina minimal con pareti blu, pavimento in gres porcellanato e pavimento bianco

We were commissioned by our clients to design a light and airy open-plan kitchen and dining space with plenty of natural light whilst also capturing the views of the fields at the rear of their property. We not only achieved that but also took our designs a step further to create a beautiful first-floor ensuite bathroom to the master bedroom which our clients love!
Our initial brief was very clear and concise, with our clients having a good understanding of what they wanted to achieve – the removal of the existing conservatory to create an open and light-filled space that then connects on to what was originally a small and dark kitchen. The two-storey and single-storey rear extension with beautiful high ceilings, roof lights, and French doors with side lights on the rear, flood the interior spaces with natural light and allow for a beautiful, expansive feel whilst also affording stunning views over the fields. This new extension allows for an open-plan kitchen/dining space that feels airy and light whilst also maximising the views of the surrounding countryside.
The only change during the concept design was the decision to work in collaboration with the client’s adjoining neighbour to design and build their extensions together allowing a new party wall to be created and the removal of wasted space between the two properties. This allowed them both to gain more room inside both properties and was essentially a win-win for both clients, with the original concept design being kept the same but on a larger footprint to include the new party wall.
The different floor levels between the two properties with their extensions and building on the party wall line in the new wall was a definite challenge. It allowed us only a very small area to work to achieve both of the extensions and the foundations needed to be very deep due to the ground conditions, as advised by Building Control. We overcame this by working in collaboration with the structural engineer to design the foundations and the work of the project manager in managing the team and site efficiently.
We love how large and light-filled the space feels inside, the stunning high ceilings, and the amazing views of the surrounding countryside on the rear of the property. The finishes inside and outside have blended seamlessly with the existing house whilst exposing some original features such as the stone walls, and the connection between the original cottage and the new extension has allowed the property to still retain its character.
There are a number of special features to the design – the light airy high ceilings in the extension, the open plan kitchen and dining space, the connection to the original cottage whilst opening up the rear of the property into the extension via an existing doorway, the views of the beautiful countryside, the hidden nature of the extension allowing the cottage to retain its original character and the high-end materials which allows the new additions to blend in seamlessly.
The property is situated within the AONB (Area of Outstanding Natural Beauty) and our designs were sympathetic to the Cotswold vernacular and character of the existing property, whilst maximising its views of the stunning surrounding countryside.
The works have massively improved our client’s lifestyles and the way they use their home. The previous conservatory was originally used as a dining space however the temperatures inside made it unusable during hot and cold periods and also had the effect of making the kitchen very small and dark, with the existing stone walls blocking out natural light and only a small window to allow for light and ventilation. The original kitchen didn’t feel open, warm, or welcoming for our clients.
The new extension allowed us to break through the existing external stone wall to create a beautiful open-plan kitchen and dining space which is both warm, cosy, and welcoming, but also filled with natural light and affords stunning views of the gardens and fields beyond the property. The space has had a huge impact on our client’s feelings towards their main living areas and created a real showcase entertainment space.
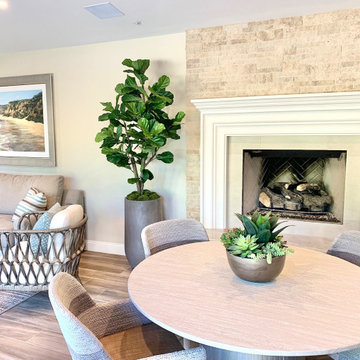
casual but elevated pool house
Idee per una piccola sala da pranzo aperta verso il soggiorno costiera con pareti beige, pavimento in gres porcellanato, camino classico, cornice del camino in cemento e pavimento marrone
Idee per una piccola sala da pranzo aperta verso il soggiorno costiera con pareti beige, pavimento in gres porcellanato, camino classico, cornice del camino in cemento e pavimento marrone
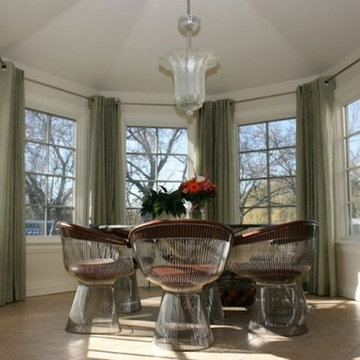
Esempio di una piccola sala da pranzo classica chiusa con pareti bianche, pavimento in gres porcellanato e nessun camino
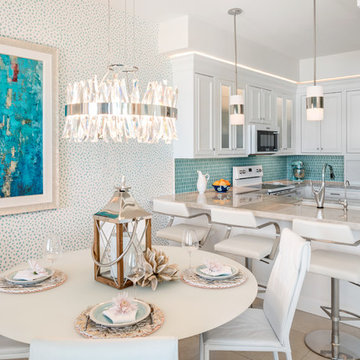
Contemporary master bath remodel
Photography by CJ Gershon
Immagine di una piccola sala da pranzo aperta verso la cucina tradizionale con pavimento in gres porcellanato, pavimento beige, pareti bianche e nessun camino
Immagine di una piccola sala da pranzo aperta verso la cucina tradizionale con pavimento in gres porcellanato, pavimento beige, pareti bianche e nessun camino
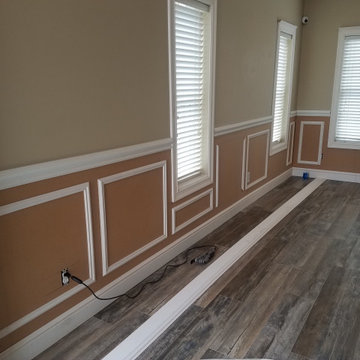
Wainscot in progress
Foto di una piccola sala da pranzo aperta verso la cucina tradizionale con pareti beige, pavimento in gres porcellanato e pavimento grigio
Foto di una piccola sala da pranzo aperta verso la cucina tradizionale con pareti beige, pavimento in gres porcellanato e pavimento grigio
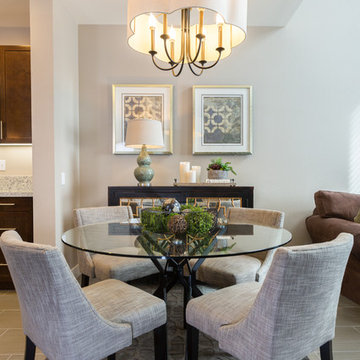
Mike Sage Photography
Foto di una piccola sala da pranzo aperta verso la cucina moderna con pareti beige, pavimento in gres porcellanato e nessun camino
Foto di una piccola sala da pranzo aperta verso la cucina moderna con pareti beige, pavimento in gres porcellanato e nessun camino
Sale da Pranzo piccole con pavimento in gres porcellanato - Foto e idee per arredare
2