Sale da Pranzo piccole con pareti blu - Foto e idee per arredare
Filtra anche per:
Budget
Ordina per:Popolari oggi
61 - 80 di 884 foto
1 di 3
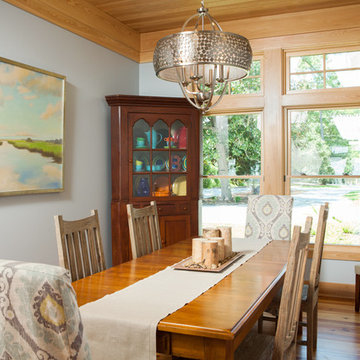
Dining Room photo by Andrew Sherman. www.AndrewSherman.co
Esempio di una piccola sala da pranzo costiera con pareti blu e parquet chiaro
Esempio di una piccola sala da pranzo costiera con pareti blu e parquet chiaro
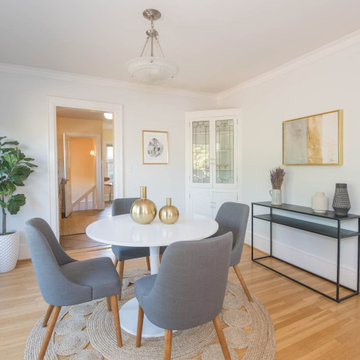
Freshly painted living and dining rooms using Sherwin Williams Paint. Color "Ice Cube" SW 6252.
Foto di una piccola sala da pranzo minimalista con pareti blu, parquet chiaro, camino classico e cornice del camino piastrellata
Foto di una piccola sala da pranzo minimalista con pareti blu, parquet chiaro, camino classico e cornice del camino piastrellata
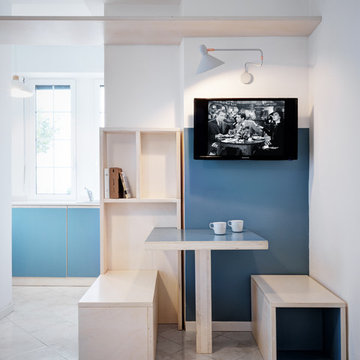
Marcello Mariana Fotografia
Idee per una piccola sala da pranzo aperta verso la cucina contemporanea con pareti blu
Idee per una piccola sala da pranzo aperta verso la cucina contemporanea con pareti blu
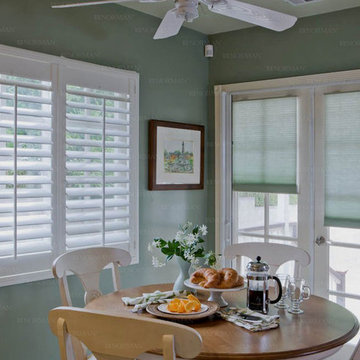
Esempio di una piccola sala da pranzo aperta verso il soggiorno country con pareti blu e nessun camino
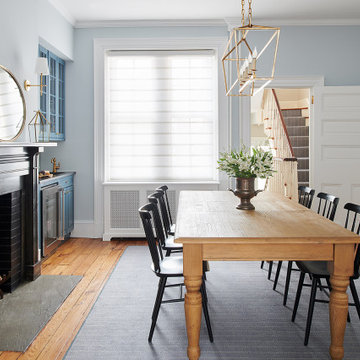
Our clients brought us in to make a second floor refuge in advance of the arrival of their first child. This Society Hill rowhome had original baseboard and casing with decades of wear and layers of lead paint. In this case we decided restoration was not the best option for various reasons. We installed all new trim profiles, custom built-ins and radiator covers. Floors were refinished. The bar got a refresh. The original fireplace mantle in the dining room was, and is amazing - that stayed. The living room mantle was an awkwardly sized wood piece. We designed a more contemporary stone mantle that would complement, not compete with the dining room. Both got a black brick interior to tie them together stylistically.
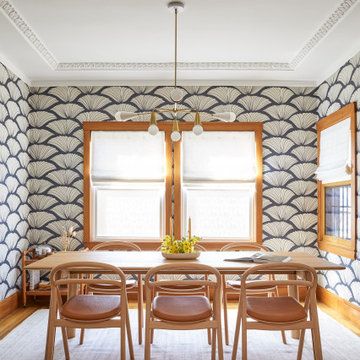
We updated this century-old iconic Edwardian San Francisco home to meet the homeowners' modern-day requirements while still retaining the original charm and architecture. The color palette was earthy and warm to play nicely with the warm wood tones found in the original wood floors, trim, doors and casework.

New Yorkers are always on the prowl for innovative ways to make the most of the space they have. An upper east side couple, challenged with a slightly narrow L shaped apartment sought out Decor Aid’s help to make the most of their Manhattan condo. Paired with one of our senior designer, Kimberly P., we learned that the clients wanted a space that looked beautiful, comfortable and also packed with functionality for everyday living.
“Immediately upon seeing the space, I knew that we needed to create a narrative that allowed the design to control how you moved through the space,” reports Kimberly, senior interior designer.
After surveying each room and learning a bit more about their personal style, we started with the living room remodel. It was clear that the couple wanted to infuse mid-century modern into the design plan. Sourcing the Room & Board Jasper Sofa with its narrow arms and tapered legs, it offered the mid-century look, with the modern comfort the clients are used to. Velvet accent pillows from West Elm and Crate & Barrel add pops of colors but also a subtle touch of luxury, while framed pictures from the couple’s honeymoon personalize the space.
Moving to the dining room next, Kimberly decided to add a blue accent wall to emphasize the Horchow two piece Percussion framed art that was to be the focal point of the dining area. The Seno sideboard from Article perfectly accentuated the mid-century style the clients loved while providing much-needed storage space. The palette used throughout both rooms were very New York style, grays, blues, beiges, and whites, to add depth, Kimberly sourced decorative pieces in a mixture of different metals.
“The artwork above their bureau in the bedroom is photographs that her father took,”
Moving into the bedroom renovation, our designer made sure to continue to stick to the client’s style preference while once again creating a personalized, warm and comforting space by including the photographs taken by the client’s father. The Avery bed added texture and complimented the other colors in the room, while a hidden drawer at the foot pulls out for attached storage, which thrilled the clients. A deco-inspired Faceted mirror from West Elm was a perfect addition to the bedroom due to the illusion of space it provides. The result was a bedroom that was full of mid-century design, personality, and area so they can freely move around.
The project resulted in the form of a layered mid-century modern design with touches of luxury but a space that can not only be lived in but serves as an extension of the people who live there. Our designer was able to take a very narrowly shaped Manhattan apartment and revamp it into a spacious home that is great for sophisticated entertaining or comfortably lazy nights in.
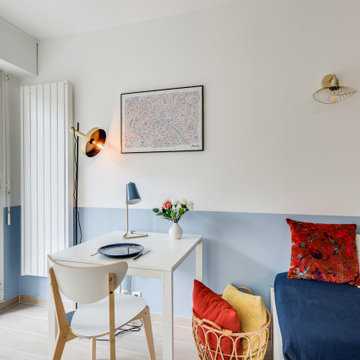
Ispirazione per una piccola sala da pranzo nordica con pareti blu e parquet chiaro
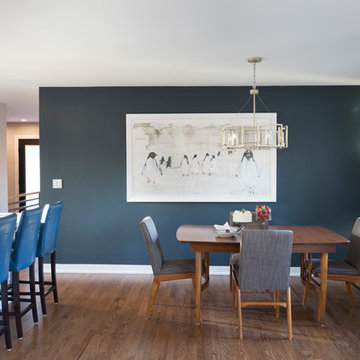
Ispirazione per una piccola sala da pranzo aperta verso la cucina moderna con pareti blu, pavimento in legno massello medio, nessun camino e pavimento marrone
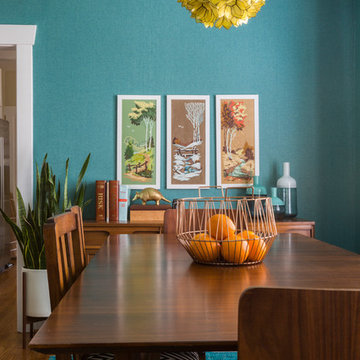
Idee per una piccola sala da pranzo aperta verso il soggiorno bohémian con pareti blu, pavimento in legno massello medio e nessun camino
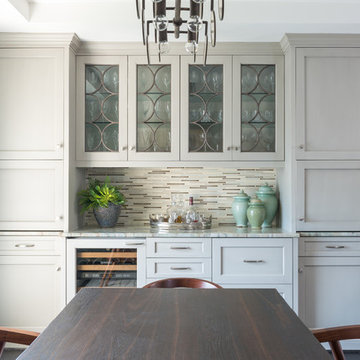
ASID DESIGN OVATION DALLAS 2017 - FIRST PLACE- RESIDENTIAL INDUSTRY PARTNER COLLABORATION.
Interior Design by Dona Rosene; Kitchen Design & Custom Cabinetry by Helene's Luxury Kitchens; Photography by Michael Hunter
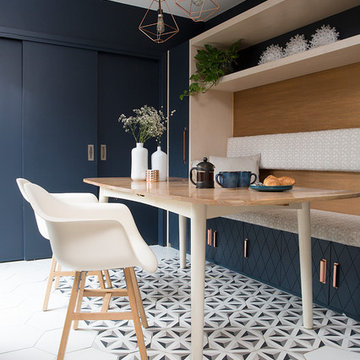
Katie Lee
Esempio di una piccola sala da pranzo bohémian con pavimento multicolore, pareti blu, pavimento con piastrelle in ceramica e nessun camino
Esempio di una piccola sala da pranzo bohémian con pavimento multicolore, pareti blu, pavimento con piastrelle in ceramica e nessun camino
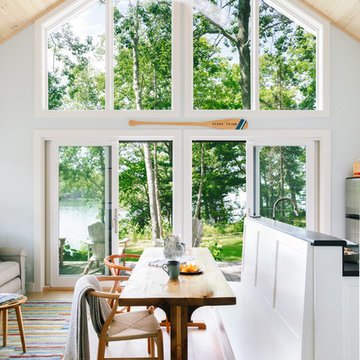
Integrity from Marvin Windows and Doors open this tiny house up to a larger-than-life ocean view.
Foto di una piccola sala da pranzo aperta verso il soggiorno country con pareti blu, parquet chiaro, nessun camino e pavimento marrone
Foto di una piccola sala da pranzo aperta verso il soggiorno country con pareti blu, parquet chiaro, nessun camino e pavimento marrone
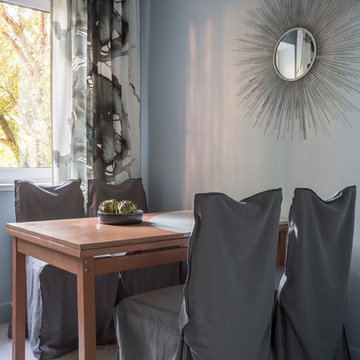
Евгений Кулибаба
Immagine di una piccola sala da pranzo aperta verso la cucina scandinava con pavimento in gres porcellanato, pavimento bianco e pareti blu
Immagine di una piccola sala da pranzo aperta verso la cucina scandinava con pavimento in gres porcellanato, pavimento bianco e pareti blu
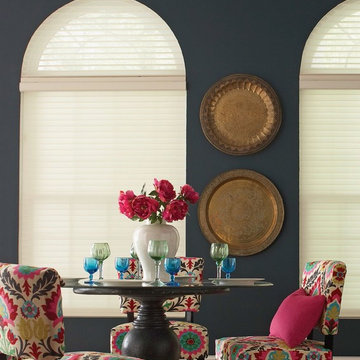
add even more beauty and elegance to this room.
Idee per una piccola sala da pranzo aperta verso la cucina eclettica con pareti blu
Idee per una piccola sala da pranzo aperta verso la cucina eclettica con pareti blu
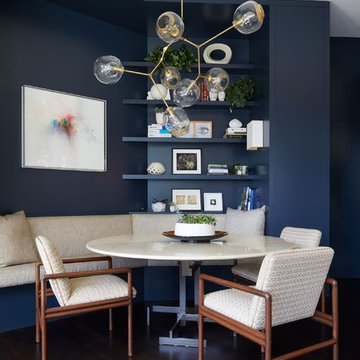
Ispirazione per una piccola sala da pranzo minimal con pareti blu, parquet scuro e nessun camino
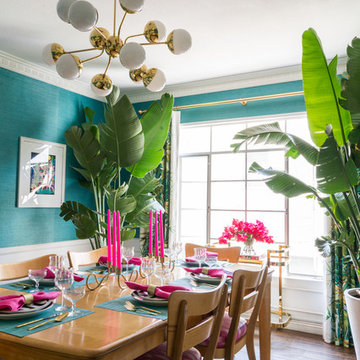
I designed the chandelier with help from Leslie Landis' styrofoam mockup and had it created by Lucent Lightshop on Etsy.
Photo © Bethany Nauert
Foto di una piccola sala da pranzo eclettica chiusa con pareti blu, pavimento in vinile e pavimento marrone
Foto di una piccola sala da pranzo eclettica chiusa con pareti blu, pavimento in vinile e pavimento marrone
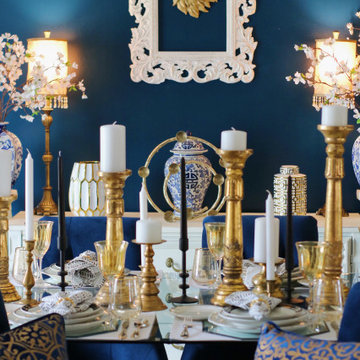
Ispirazione per una piccola sala da pranzo aperta verso la cucina tradizionale con pareti blu, pavimento in gres porcellanato, pavimento beige e soffitto ribassato
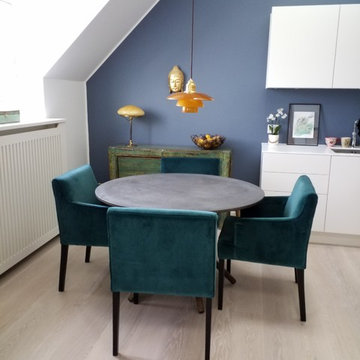
Esempio di una piccola sala da pranzo aperta verso la cucina scandinava con pareti blu, parquet chiaro e pavimento grigio
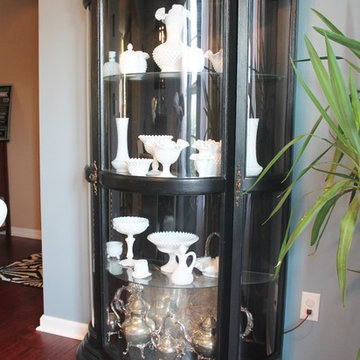
Black, White, Blue Dining Room Project
Premier Prints Suzani Fabric
Lindsey Smith @ Simply Salvage Interiors
Ispirazione per una piccola sala da pranzo chic chiusa con pareti blu, parquet scuro e nessun camino
Ispirazione per una piccola sala da pranzo chic chiusa con pareti blu, parquet scuro e nessun camino
Sale da Pranzo piccole con pareti blu - Foto e idee per arredare
4