Sale da Pranzo piccole con pareti blu - Foto e idee per arredare
Filtra anche per:
Budget
Ordina per:Popolari oggi
101 - 120 di 883 foto
1 di 3
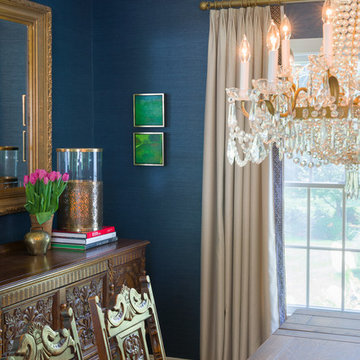
We turned one open space into two distinct spaces. The home owner opted to have the pianist face away from the room in order to allow for more seating. The goal was to enhance the home owners suite of inherited wood furniture by adding color and art. Interior Design by AJ Margulis Interiors. Photos by Paul Bartholomew
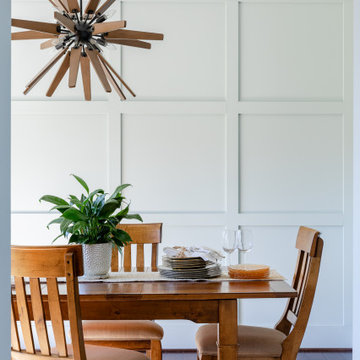
For the Formal Dining Room, we utilized a table, chairs, and a buffet hutch the client owned and wanted to incorporate. Then we brought in an elegant, but not stuffy, feel to this room by combining the midcentury style he was drawn to with the coastal feel and colors that define her unique style. Our amazing carpenters constructed the back wall, based on our drawings and designs, to help the rooms flow seamlessly into one another and give the dining room a focal point. We love the gorgeous coastal decor-inspired paint color. Wondering which part of the design gets the most ooh’s and aah’s? The Mid-Century style Sputnik light fixture attracts the most comments and likes on social media, and compliments from in-person dinner party guests
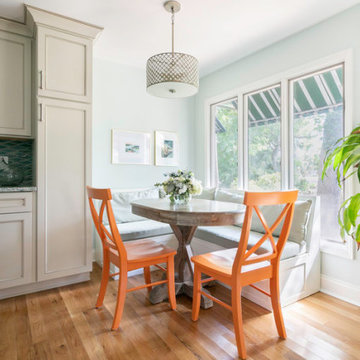
Idee per una piccola sala da pranzo aperta verso la cucina stile marino con pareti blu e pavimento in legno massello medio
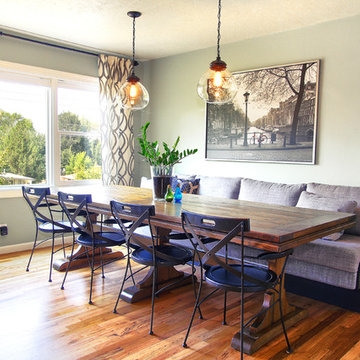
Greg Scott Makinen
Idee per una piccola sala da pranzo moderna con pareti blu e pavimento in legno massello medio
Idee per una piccola sala da pranzo moderna con pareti blu e pavimento in legno massello medio
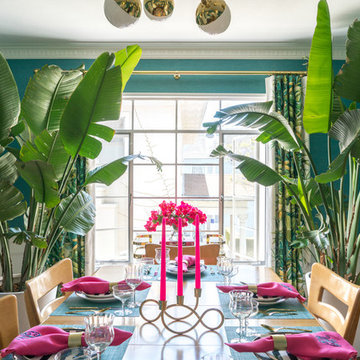
We spend most weekends hunting mealybugs and scale in our beleaguered Giant Bird of Paradise plants.
Photo © Bethany Nauert
Immagine di una piccola sala da pranzo bohémian chiusa con pareti blu, pavimento in vinile e pavimento marrone
Immagine di una piccola sala da pranzo bohémian chiusa con pareti blu, pavimento in vinile e pavimento marrone
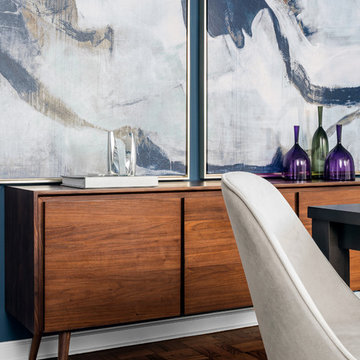
“Immediately upon seeing the space, I knew that we needed to create a narrative that allowed the design to control how you moved through the space,” reports Kimberly, senior interior designer.
After surveying each room and learning a bit more about their personal style, we started with the living room remodel. It was clear that the couple wanted to infuse mid-century modern into the design plan. Sourcing the Room & Board Jasper Sofa with its narrow arms and tapered legs, it offered the mid-century look, with the modern comfort the clients are used to. Velvet accent pillows from West Elm and Crate & Barrel add pops of colors but also a subtle touch of luxury, while framed pictures from the couple’s honeymoon personalize the space.
Moving to the dining room next, Kimberly decided to add a blue accent wall to emphasize the Horchow two piece Percussion framed art that was to be the focal point of the dining area. The Seno sideboard from Article perfectly accentuated the mid-century style the clients loved while providing much-needed storage space. The palette used throughout both rooms were very New York style, grays, blues, beiges, and whites, to add depth, Kimberly sourced decorative pieces in a mixture of different metals.
“The artwork above their bureau in the bedroom is photographs that her father took,”
Moving into the bedroom renovation, our designer made sure to continue to stick to the client’s style preference while once again creating a personalized, warm and comforting space by including the photographs taken by the client’s father. The Avery bed added texture and complimented the other colors in the room, while a hidden drawer at the foot pulls out for attached storage, which thrilled the clients. A deco-inspired Faceted mirror from West Elm was a perfect addition to the bedroom due to the illusion of space it provides. The result was a bedroom that was full of mid-century design, personality, and area so they can freely move around.
The project resulted in the form of a layered mid-century modern design with touches of luxury but a space that can not only be lived in but serves as an extension of the people who live there. Our designer was able to take a very narrowly shaped Manhattan apartment and revamp it into a spacious home that is great for sophisticated entertaining or comfortably lazy nights in.
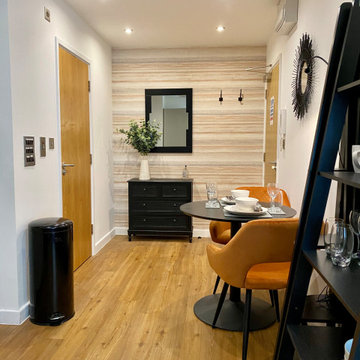
This funky studio apartment in the heart of Bristol offers a beautiful combination of gentle blue and fiery orange, match made in heaven! It has everything our clients might need and is fully equipped with compact bathroom and kitchen. See more of our projects at: www.ihinteriors.co.uk/portfolio
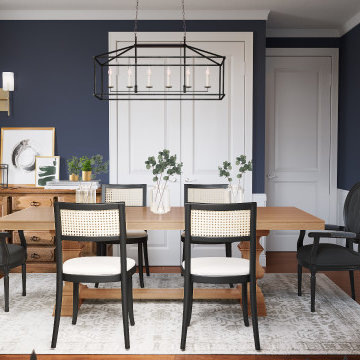
The project was intended to integrate the classic and rustic style with some modern details to create a cozy and balanced space. Another request from the client was to use her two black Louis chairs in the design for a unique look.
We also searched for a balance of different materials such as wood, jute, metal, glass and cane.
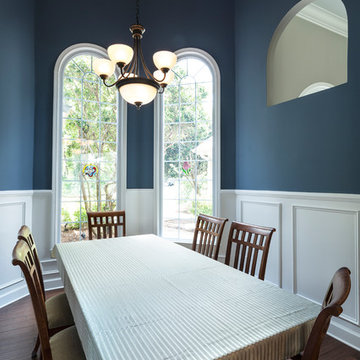
The Interior Renovations involved a new Front Entry Door, flooring, painting, and some decorating items. A beautiful clean Entry & Dining Room. Rope Lighting in a vaulted ceiling provides a subtle, classy accent to the space.
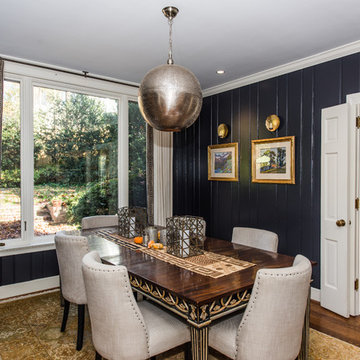
Finecraft Contractors, Inc.
Susie Soleimani Photography
Esempio di una piccola sala da pranzo chic chiusa con pareti blu e pavimento in legno massello medio
Esempio di una piccola sala da pranzo chic chiusa con pareti blu e pavimento in legno massello medio
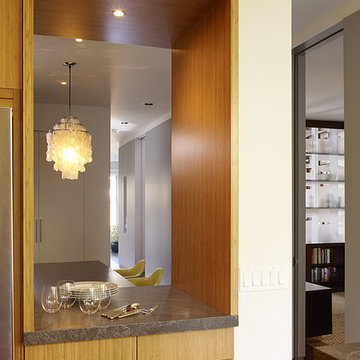
The inspiration for the remodel of this San Francisco Victorian came from an unlikely source – the owner’s modern-day cabinet of curiosities, brimming with jars filled with preserved aquatic body parts and specimens. This room now becomes the heart of the home, with glimpses into the collection a constant presence from every space. A partially translucent glass wall (derived from the genetic code of a Harbor Seal) and shelving system protects the collection and divides the owner’s study from the adjacent family room.
Photography - Matthew Millman

Immagine di una piccola sala da pranzo aperta verso il soggiorno scandinava con pareti blu, parquet chiaro, pavimento beige, soffitto in carta da parati e carta da parati
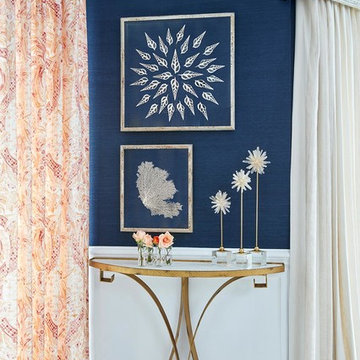
Esempio di una piccola sala da pranzo aperta verso il soggiorno chic con pareti blu, nessun camino e pavimento beige
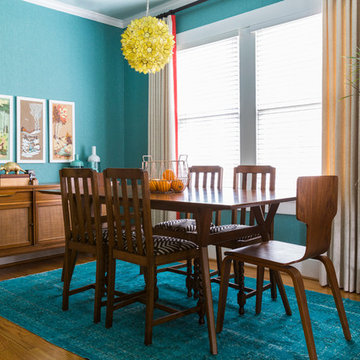
Ispirazione per una piccola sala da pranzo aperta verso il soggiorno boho chic con pareti blu, pavimento in legno massello medio e nessun camino
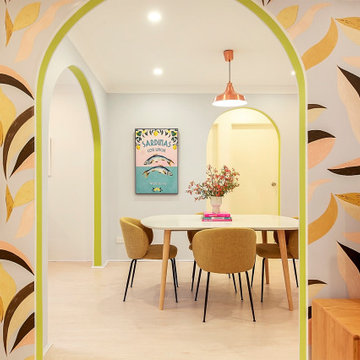
Esempio di una piccola sala da pranzo eclettica con pareti blu e pavimento in vinile
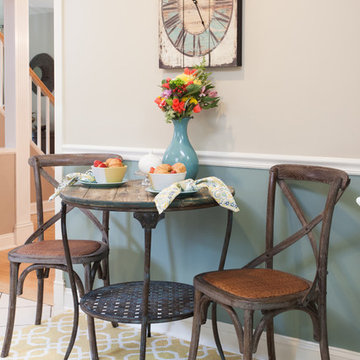
Photographer: Jon Friedrich
Ispirazione per una piccola sala da pranzo aperta verso il soggiorno country con pareti blu, pavimento con piastrelle in ceramica, nessun camino e pavimento beige
Ispirazione per una piccola sala da pranzo aperta verso il soggiorno country con pareti blu, pavimento con piastrelle in ceramica, nessun camino e pavimento beige
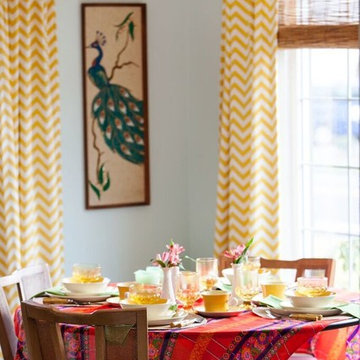
Shawn St. Peter
Immagine di una piccola sala da pranzo aperta verso la cucina minimalista con pareti blu e parquet chiaro
Immagine di una piccola sala da pranzo aperta verso la cucina minimalista con pareti blu e parquet chiaro
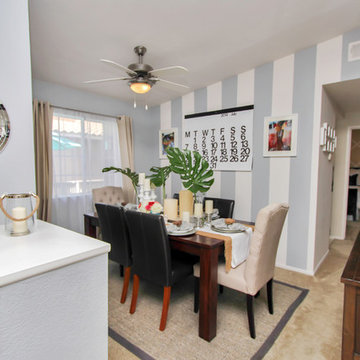
After photo of small scale apartment dining room.
Aubrey Antis, Photographer
Foto di una piccola sala da pranzo costiera con pareti blu
Foto di una piccola sala da pranzo costiera con pareti blu
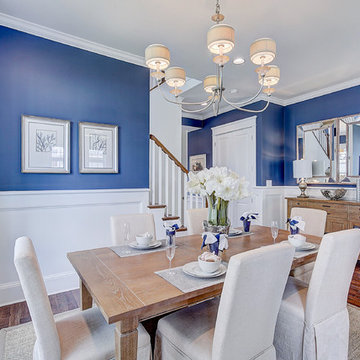
Open dining room - mid-sized traditional dark wood floor open dining room idea in Philadelphia with blanched oak dining table, navy walls, and white wainscoting.
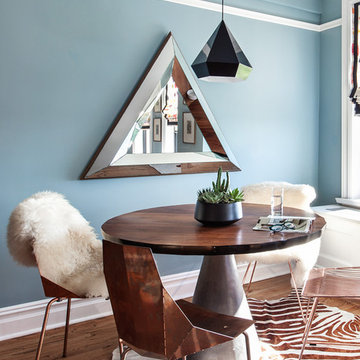
http://www.reganwood.com/index
Esempio di una piccola sala da pranzo aperta verso la cucina minimalista con pareti blu, pavimento in legno massello medio e pavimento marrone
Esempio di una piccola sala da pranzo aperta verso la cucina minimalista con pareti blu, pavimento in legno massello medio e pavimento marrone
Sale da Pranzo piccole con pareti blu - Foto e idee per arredare
6