Sale da Pranzo nere con pavimento con piastrelle in ceramica - Foto e idee per arredare
Filtra anche per:
Budget
Ordina per:Popolari oggi
121 - 140 di 409 foto
1 di 3
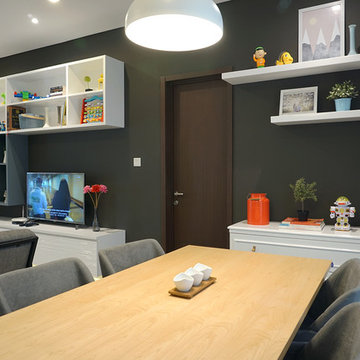
Foto di una piccola sala da pranzo minimalista chiusa con pareti grigie, pavimento con piastrelle in ceramica e pavimento beige
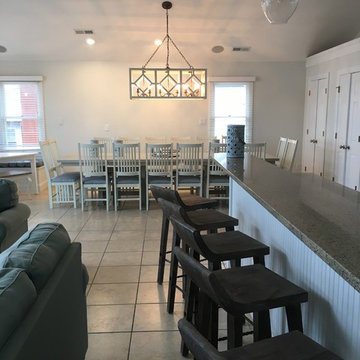
Painted cabinets and warm whites on the walls, provide a neutral background for the weathered wood counter stools.
Esempio di una sala da pranzo aperta verso il soggiorno costiera di medie dimensioni con pareti grigie, pavimento con piastrelle in ceramica, nessun camino e pavimento beige
Esempio di una sala da pranzo aperta verso il soggiorno costiera di medie dimensioni con pareti grigie, pavimento con piastrelle in ceramica, nessun camino e pavimento beige
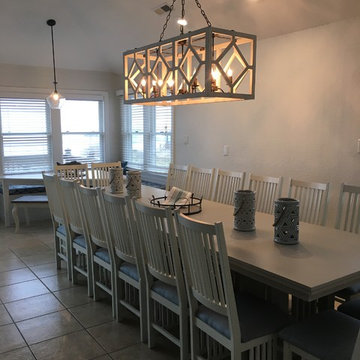
Painted over existing dark cherry mission style seating and tables.
Paiintg of the chairs-Cottage Chic
Immagine di una sala da pranzo aperta verso il soggiorno stile marino di medie dimensioni con pareti grigie, pavimento con piastrelle in ceramica, nessun camino e pavimento beige
Immagine di una sala da pranzo aperta verso il soggiorno stile marino di medie dimensioni con pareti grigie, pavimento con piastrelle in ceramica, nessun camino e pavimento beige
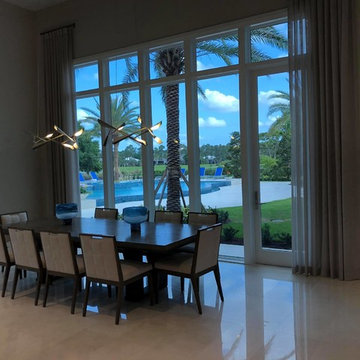
Immagine di un'ampia sala da pranzo aperta verso il soggiorno contemporanea con pareti beige, pavimento con piastrelle in ceramica e pavimento beige
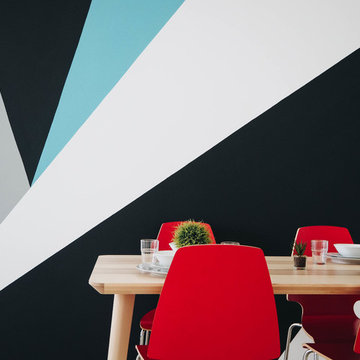
Dining Area
Idee per una sala da pranzo aperta verso il soggiorno boho chic di medie dimensioni con pareti multicolore, pavimento con piastrelle in ceramica e pavimento beige
Idee per una sala da pranzo aperta verso il soggiorno boho chic di medie dimensioni con pareti multicolore, pavimento con piastrelle in ceramica e pavimento beige
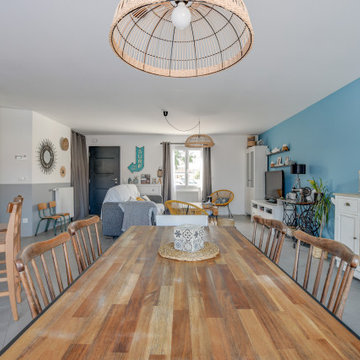
Une table conviviale en bois massif avec des chaises Baumann des années 70. Une touche de récup dans cette décoration que j'ai souhaité lumineuse, bord de mer !
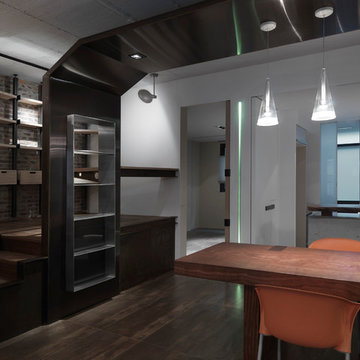
Foto di una sala da pranzo aperta verso la cucina contemporanea di medie dimensioni con pavimento con piastrelle in ceramica e pavimento marrone
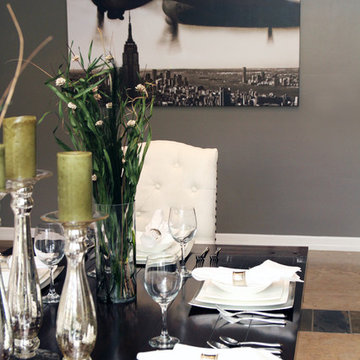
We had this home on South Mountain freshly painted throughout. We were able to use some of our client's existing pieces of furniture, along with many new pieces. Each room is distinctly different from the next. Our client favors a contemporary style, which we were able to accomplish in the master bedroom and formal living room. The family room decor incorporates African family heirlooms to represent our client's heritage.
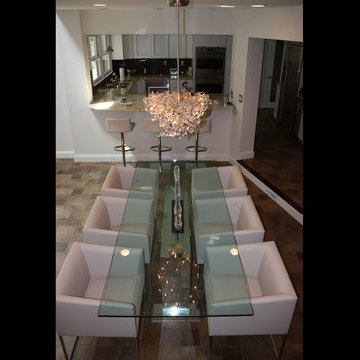
One can say that the redesign job on this Atlanta-area home was just what the doctor ordered, since physician Jim Linnane chose Cantoni designer Kohl Sudnikovich to help him re-imagine his 50s ranch-style residence.
Online browsing, and a fondness for modern design, led the medical professional into our Georgia store/" title="Cantoni Modern Furniture Stores" class="crosslinking">showroom after purchasing the 50s-built home in early 2011. Since then, walls were torn down, the kitchen got a facelift, a lone loft morphed in to a music room, and the fireplace got haute while the pool became cool.
As always, step one of the design process began with Kohl visiting the home to measure and scale-out floor plans. Next, ideas were tossed around and the client fell in love with the Mondrian sectional, in red. “Jim’s selection set the color scheme for the home’s living areas,” explains Kohl, “and he loves the punchy accents we added with art, both inside and out.”
“Kohl worked closely with me, from start to finish, and guided me through the entire process,” explains Jim. “He helped me find a great contractor, and I’m particularly fond of the plan he conceived to replace the dated fireplace with a more contemporary linear gas box set in striated limestone.”
Adds Kohl, “I love how we opened the loft and staircase walls by replacing them with metal and cable railings, and how we created a sitting area (in what was the dining room) to open to the living room we enhanced with mirrors.”
A creative fix, like re-facing the cabinets, drawers and door panels in the kitchen, illustrates how something simple (and not too pricey) can make a big impact.
The project, on a whole, is also a good example of how our full-service design studio and talented staff can help re-imagine and optimize your living space while working within your budget.
“Meeting and working with Kohl was such a great experience,” says Jim, in closing. “He is so talented. He came up with great design ideas to completely change the look of my home’s interior, and I think the results are amazing.” Guess what, Jim? We think the results of your collaboration with Kohl are pretty amazing, too.
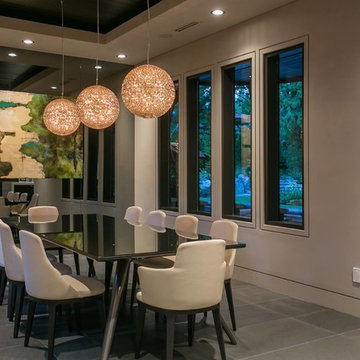
Foto di una grande sala da pranzo moderna chiusa con pareti bianche, pavimento con piastrelle in ceramica e nessun camino
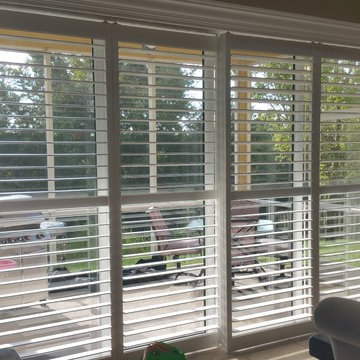
Sliding plantation shutter doors.
Omar Hamid, Photographer
Ispirazione per un'ampia sala da pranzo aperta verso la cucina design con pareti beige e pavimento con piastrelle in ceramica
Ispirazione per un'ampia sala da pranzo aperta verso la cucina design con pareti beige e pavimento con piastrelle in ceramica
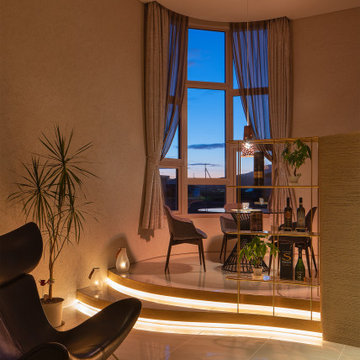
写真:加藤 文康
Immagine di una sala da pranzo moderna con pareti bianche, pavimento con piastrelle in ceramica e pavimento bianco
Immagine di una sala da pranzo moderna con pareti bianche, pavimento con piastrelle in ceramica e pavimento bianco
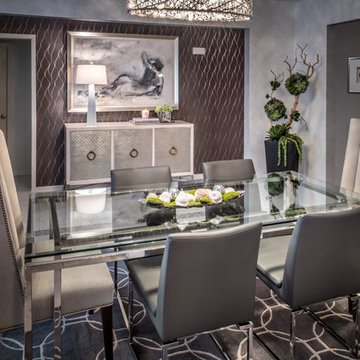
Chuck Williams
Immagine di una sala da pranzo aperta verso la cucina minimalista di medie dimensioni con pareti grigie e pavimento con piastrelle in ceramica
Immagine di una sala da pranzo aperta verso la cucina minimalista di medie dimensioni con pareti grigie e pavimento con piastrelle in ceramica
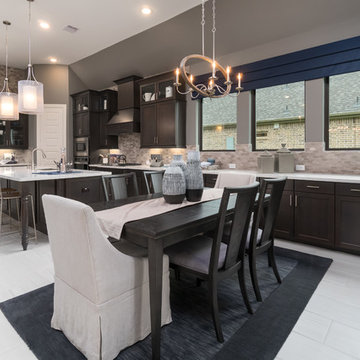
Ispirazione per una sala da pranzo di medie dimensioni con pareti grigie, pavimento con piastrelle in ceramica e pavimento grigio
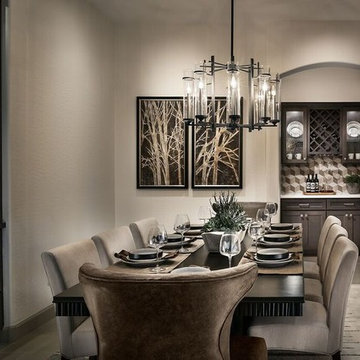
Idee per una sala da pranzo mediterranea chiusa con pareti grigie, pavimento con piastrelle in ceramica e pavimento grigio
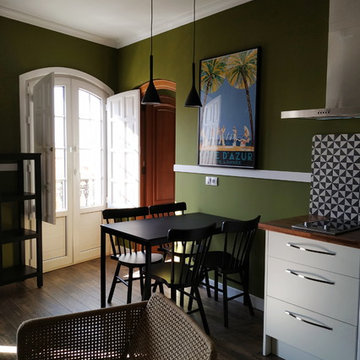
Apartamento 201
Immagine di una piccola sala da pranzo aperta verso il soggiorno con pareti verdi, pavimento con piastrelle in ceramica, camino classico, cornice del camino in pietra e pavimento marrone
Immagine di una piccola sala da pranzo aperta verso il soggiorno con pareti verdi, pavimento con piastrelle in ceramica, camino classico, cornice del camino in pietra e pavimento marrone
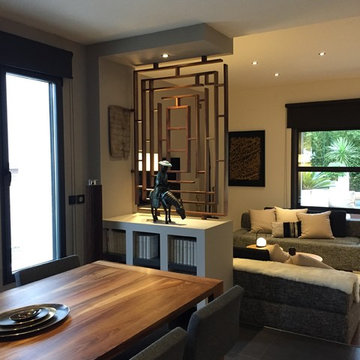
Ispirazione per una sala da pranzo aperta verso il soggiorno contemporanea con pareti bianche e pavimento con piastrelle in ceramica
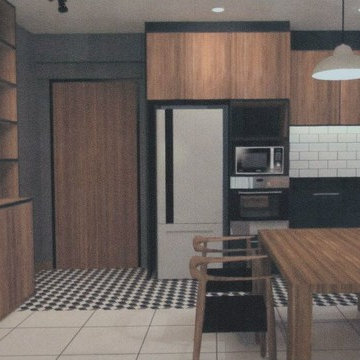
Our professional tiler at work on site with superb detailed workmanship
Idee per una sala da pranzo nordica di medie dimensioni con pavimento con piastrelle in ceramica
Idee per una sala da pranzo nordica di medie dimensioni con pavimento con piastrelle in ceramica
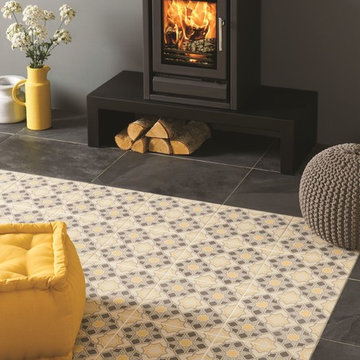
Bolero Grey and Yellow Tile by Original Style
Immagine di una sala da pranzo stile shabby di medie dimensioni con pavimento con piastrelle in ceramica
Immagine di una sala da pranzo stile shabby di medie dimensioni con pavimento con piastrelle in ceramica
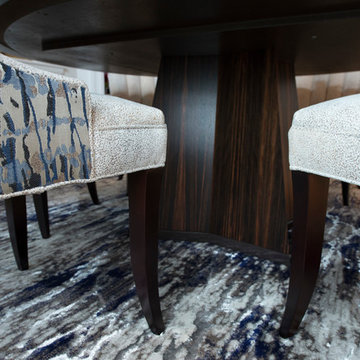
This modern dining room boasts 12-foot ceilings, painted tray ceiling, and a 76" round custom-made Italian dining table. The bold chocolate walls play well off the pops of blue and green.
Sale da Pranzo nere con pavimento con piastrelle in ceramica - Foto e idee per arredare
7