Sale da Pranzo nere con pavimento con piastrelle in ceramica - Foto e idee per arredare
Filtra anche per:
Budget
Ordina per:Popolari oggi
41 - 60 di 409 foto
1 di 3
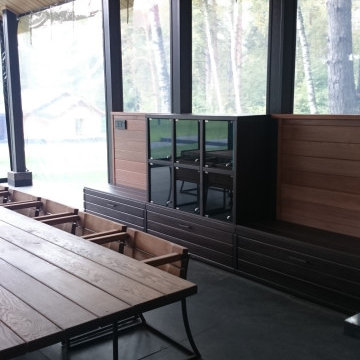
Беседка–барбекю 60 м2.
Беседка барбекю проектировалась на имеющемся бетонном прямоугольном основании. Желанием заказчика было наличие массивного очага и разделочных поверхностей для максимально комфортной готовки, обеденного стола на 12 человек и мест для хранения посуды и инвентаря. Все элементы интерьера беседки выполнены по индивидуальному проекту. Особенно эффектна кухня, выполненная из чугуна с отделкой термодеревом. Мангал, размером 1.2*0.6 м , также индивидуален не только по дизайну, но и по функциям ( подъёмная чаша с углем, система поддува и пр.). Мебель и стол выполнены из термолиственницы. На полу плитка из натурального сланца. Позднее было принято решение закрыть внешние стены беседки прозрачными подъёмными панелями, что позволяет использовать её в любую погоду. Благодаря применению природных материалов, беседка очень органично вписалась в окружающий пейзаж.
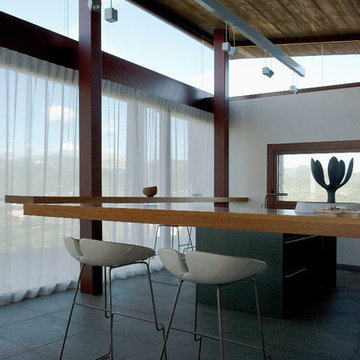
© David Huguenin et Patrice Terraz
Foto di una grande sala da pranzo aperta verso il soggiorno contemporanea con pareti bianche, pavimento con piastrelle in ceramica e nessun camino
Foto di una grande sala da pranzo aperta verso il soggiorno contemporanea con pareti bianche, pavimento con piastrelle in ceramica e nessun camino
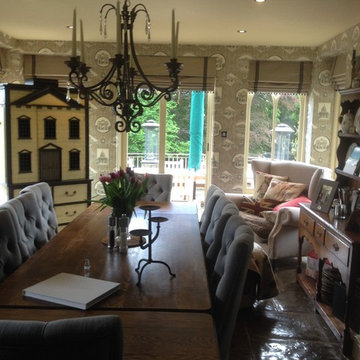
Dining area of kitchen in a large country house,Interlined roman blinds with inset braid and crystal beading to the bottom. Dining chairs have been deep buttoned,large wing back chair. Television cabinet is the dolls house.Stone tiled floor. Photo by Pamela Langbridge
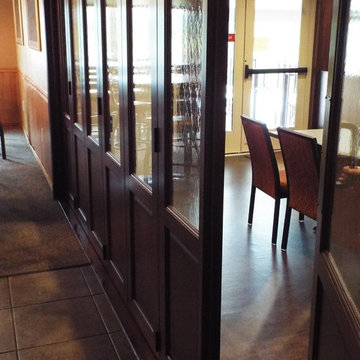
Custom room divider for restaurant, closes off banquet area from main dining room. These doors are made from mahogany and feature flemish style glass to add character and texture. Installed at Tavern 27 in the Park Hills Country Club, Altoona, PA.
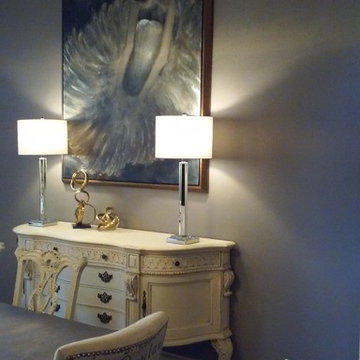
Esempio di una sala da pranzo aperta verso il soggiorno tradizionale di medie dimensioni con pareti grigie, pavimento con piastrelle in ceramica e nessun camino
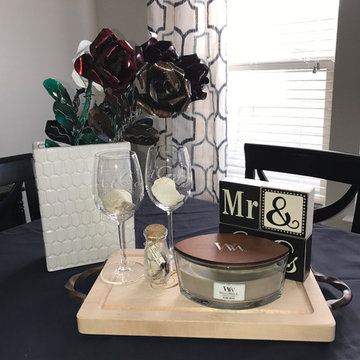
Memories from the newlyweds honeymoon adorn their dining table.
Foto di una sala da pranzo aperta verso la cucina classica di medie dimensioni con pareti beige, pavimento con piastrelle in ceramica, pavimento beige e nessun camino
Foto di una sala da pranzo aperta verso la cucina classica di medie dimensioni con pareti beige, pavimento con piastrelle in ceramica, pavimento beige e nessun camino
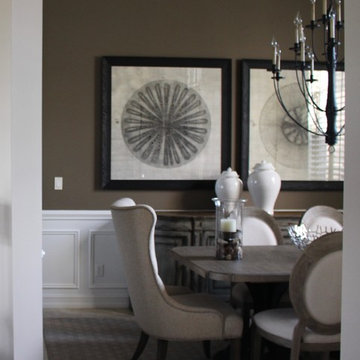
The traces of seaside elements combined with sandy tones and clear blues are reminiscent of sandy dunes kissing the shore in this formal dining room. Drift wood like pieces reinforce the overall effortless style with natural light, organic textures, and crisp adornments.
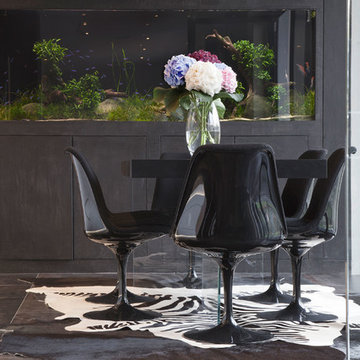
For product inquiries, contact sales@gzid.co.uk.
The client's desire for a large aquarium was the main focus for this area. Gemma Zimmerhansl designed the aquarium and the entire space with this in mind, locating it so that it is visible from all areas of the ground floor. The bespoke contemporary kitchen was designed by Gemma, in a neutral monochromatic colour scheme. The clean lines of the white high gloss lacquer cabinetry and white Caesarstone worktops are set off beautifully against the black fridge structure and the black Venetian plaster finish on the aquarium cladding, along with the black dining table and Tulip chairs. The monochromatic scheme is punctuated by the vibrant colours of the fish and green plant life in the aquarium, which are reflected in the colours and movement of the abstract painting, commissioned specifically with this brief in mind. The feeling of light and space is enhanced by the reflective quality of the metallic ceramic tiles on the floor, which were also installed as the splash back above the sink area.
The downdraft extractor in the island means that the client can enjoy the full view of the gardens while cooking, as there is no extractor hood obstructing the view.
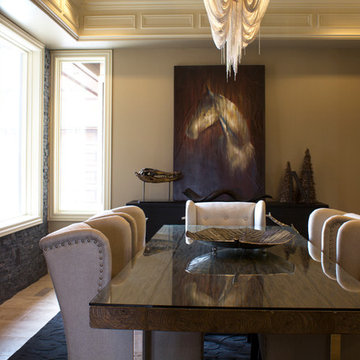
Esempio di una grande sala da pranzo bohémian chiusa con pareti beige e pavimento con piastrelle in ceramica
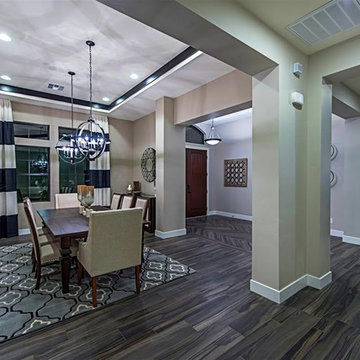
Foto di una sala da pranzo country con pareti grigie e pavimento con piastrelle in ceramica
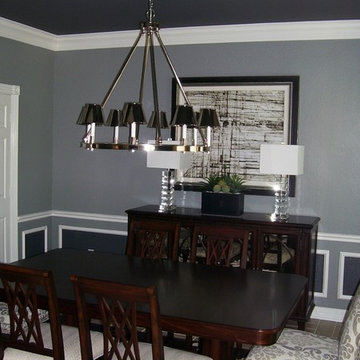
Grey modern formal dining room
Esempio di una piccola sala da pranzo minimalista chiusa con pareti grigie, pavimento con piastrelle in ceramica e pavimento beige
Esempio di una piccola sala da pranzo minimalista chiusa con pareti grigie, pavimento con piastrelle in ceramica e pavimento beige

Cory Byron
Ispirazione per una sala da pranzo aperta verso il soggiorno design di medie dimensioni con pareti beige, pavimento con piastrelle in ceramica, camino classico e cornice del camino in legno
Ispirazione per una sala da pranzo aperta verso il soggiorno design di medie dimensioni con pareti beige, pavimento con piastrelle in ceramica, camino classico e cornice del camino in legno
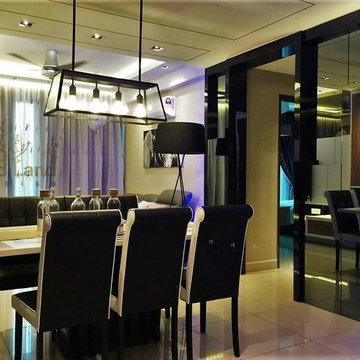
We manage to fit in a rectangle dinning table in a small apartment which seats 6. The arch accessing to bedrooms area enhanced with 2 tall bronze color mirror.
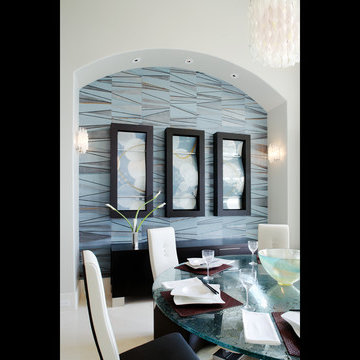
Cantoni is Designer's Choice for this Palatial Home in South Carolina. Cantoni partners on many projects with architects, interior designers, developers, realtors and others in the trade. The featured project in this eNewsletter is a spectacular example of a recent partnering between Susan Sentell ASID, Beaux Monde, Inc., Cumming, Georgia, and Design Consultant Kohl Sudnikovich of Cantoni Atlanta. While inspired by classic Italian architecture, this palatial home is not in the foothills of Italy’s Apennines but in the foothills of the Blue Ridge Mountains in South Carolina. When we saw the images of this stunning home and what went into planning and executing its interiors, I thought: here’s a perfect illustration of Cantoni’s branding theme: Great Design Is A Way of Life. Design isn’t just something cosmetic, something tacked on, but the very essence of a residence’s personality and of the personality of the people who make the house a home. This sensational South Carolina project is a superb example of Cantoni’s Great Design theme brought to life. According to Kohl, Cantoni’s involvement kicked in when Susan, whom he’d worked with before, contacted him to consult on furniture collections that would help her fulfill her and her client’s overall design theme. Susan says, "This is a 5,800-sq. ft. new construction designed by a prestigious national architectural group. Given the Mediterranean-influenced elevation and the client’s wish for an airy, Italian-contemporary interior treatment I felt Cantoni was the best source for furnishing some of the main rooms. "The theme of our project we called, ‘The Goddess House’ for its ethereal look and feel– open, warm, free, filled with light and natural colors, flowing with sophisticated detail. I felt Cantoni was the right choice to help us carry out the theme. I knew Cantoni not only for its Italian design but for the quality of its products and depth and breadth of its selection. "After creating furniture plans and the overall palette, I contacted Kohl and asked him to consult with us on Cantoni pieces that would realize our plans for the living room, dining room, master bedroom, media room and outdoor. "The finished product is a beautiful example of what you can achieve when the vision of the client and the skills of the design team are in alignment. I think the feeling you get in this home is a manifestation of that harmony.” Thanks so much to Susan for choosing Cantoni and for her client for generously allowing us to show the interiors of the rooms with Cantoni product. And good job Kohl and the Cantoni Atlanta team for your efforts–not the least of which were the logistics involved in delivery and installation, this home being a great distance from Atlanta. Great Design IS a Way of Life. That theme works at many levels: alluding to our clients’ tastes and dreams and sophistication, the product itself, and the creative talents of the designers.
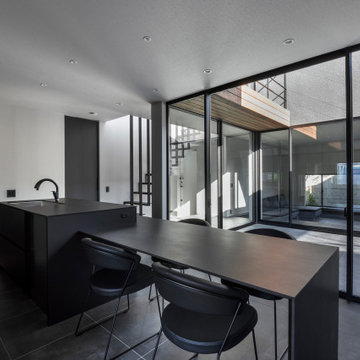
Idee per una sala da pranzo aperta verso la cucina minimal di medie dimensioni con pareti grigie, pavimento con piastrelle in ceramica, nessun camino, pavimento nero, soffitto in carta da parati e carta da parati
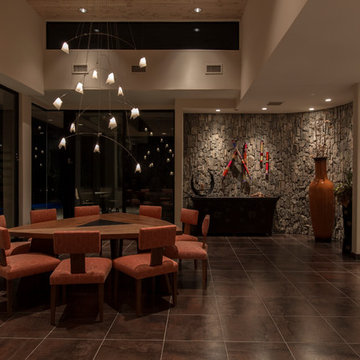
Immagine di una grande sala da pranzo aperta verso la cucina design con pareti beige, pavimento con piastrelle in ceramica e nessun camino
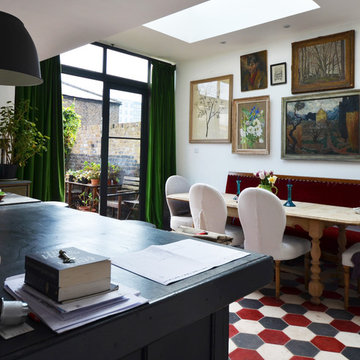
Single storey extension and refurbishment of family home to provide additional living space.
IN the London Borough of Hammersmith and Fulham, London W6, a project by Chartered Practice Architects Ltd.
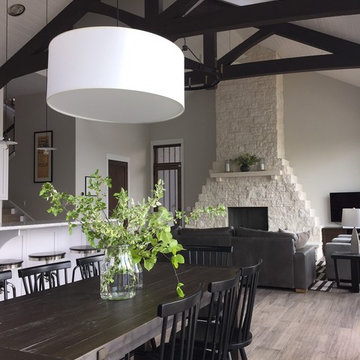
The dramatic fireplace in the living room is faced with Texas limestone.
Photo by Lauren J. Piskula, Deluxe Design Studio
Immagine di una grande sala da pranzo aperta verso il soggiorno design con pareti bianche, pavimento con piastrelle in ceramica, camino classico, cornice del camino in pietra e pavimento marrone
Immagine di una grande sala da pranzo aperta verso il soggiorno design con pareti bianche, pavimento con piastrelle in ceramica, camino classico, cornice del camino in pietra e pavimento marrone

This impressive home has an open plan design, with an entire wall of bi-fold doors along the full stretch of the house, looking out onto the garden and rolling countryside. It was clear on my first visit that this home already had great bones and didn’t need a complete makeover. Additional seating, lighting, wall art and soft furnishings were sourced throughout the ground floor to work alongside some existing furniture.
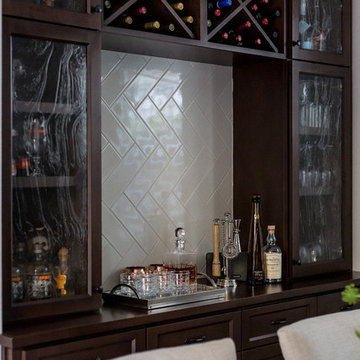
Natalia Robert
Foto di una sala da pranzo aperta verso la cucina tradizionale di medie dimensioni con pareti grigie, pavimento con piastrelle in ceramica e pavimento beige
Foto di una sala da pranzo aperta verso la cucina tradizionale di medie dimensioni con pareti grigie, pavimento con piastrelle in ceramica e pavimento beige
Sale da Pranzo nere con pavimento con piastrelle in ceramica - Foto e idee per arredare
3