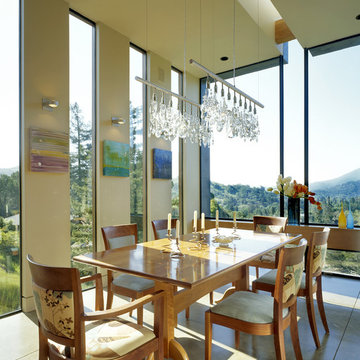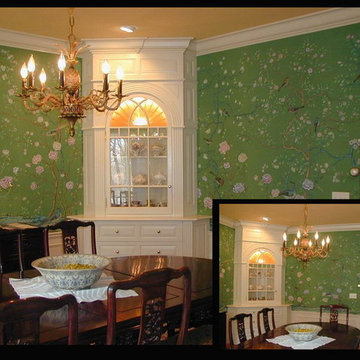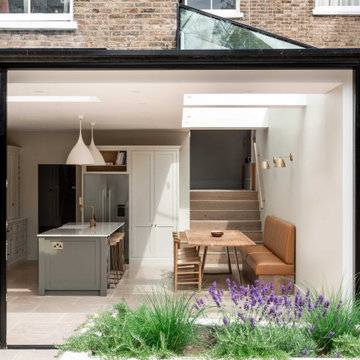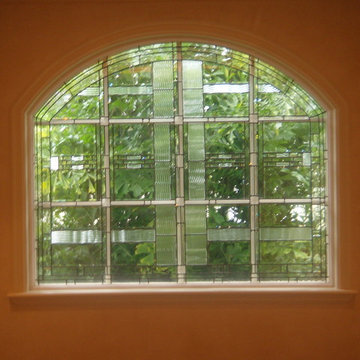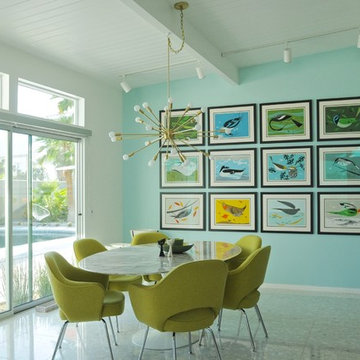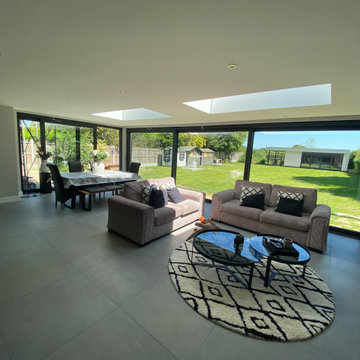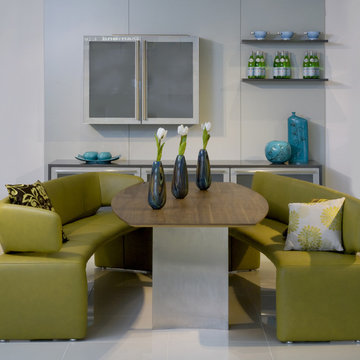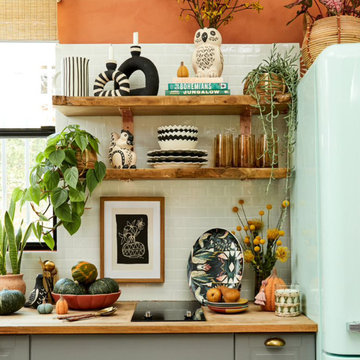Sale da Pranzo moderne verdi - Foto e idee per arredare
Filtra anche per:
Budget
Ordina per:Popolari oggi
101 - 120 di 1.439 foto
1 di 3

kazuma nomura
Esempio di una sala da pranzo aperta verso il soggiorno minimalista di medie dimensioni con pareti bianche, pavimento in legno massello medio, pavimento marrone e nessun camino
Esempio di una sala da pranzo aperta verso il soggiorno minimalista di medie dimensioni con pareti bianche, pavimento in legno massello medio, pavimento marrone e nessun camino
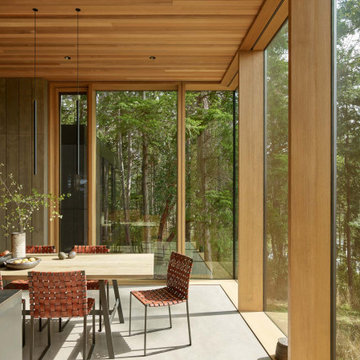
Dining room with floor to ceiling windows, cedar ceiling, concrete floor, light stained slab table.
Foto di una sala da pranzo aperta verso la cucina moderna con pavimento in cemento, pavimento grigio e soffitto in legno
Foto di una sala da pranzo aperta verso la cucina moderna con pavimento in cemento, pavimento grigio e soffitto in legno
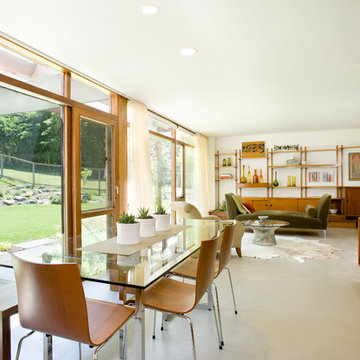
The living and dining area of this renovated midcentury home feature floor-to-ceiling windows; regardless of the season, the homeowners can enjoy the stunning landscapes outside.
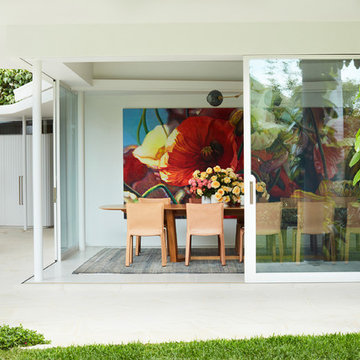
Esempio di una sala da pranzo minimalista con pareti bianche e pavimento bianco
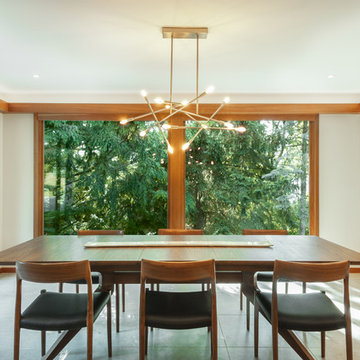
An 8-foot-wide addition to the end of this mid-century modern gem of a home designed by the well-known local modernist architect Robert Metcalf allowed the former galley kitchen to be enlarged and modernized. The eating nook and the kitchen were flipped, moving the kitchen closer to the garage and the eating area to the end of the house to take advantage of the gorgeous view. Clean lines, glass tile backsplashes, and a glass breakfast counter give the home an update that fits beautifully with the original architect’s design. The breezeway between the garage and the house was partially filled in to become a small mud room and a walk-in pantry.
Contractor: D.A. Haig Contracting LLC
Photos: Emily Rose Imagery
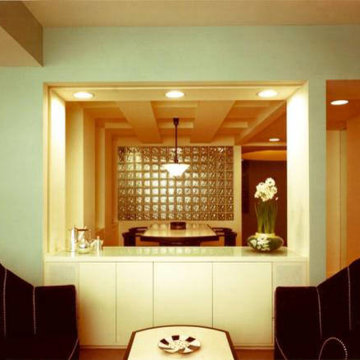
Opposite the Living Room window is an open frame that focuses on the Dining Room. Mirrors are used to expand actual space. Recessed over lacquer custom cabinetry, the mirrors reflect the room and ceiling pattern to give an impression of spaciousness and symmetry.
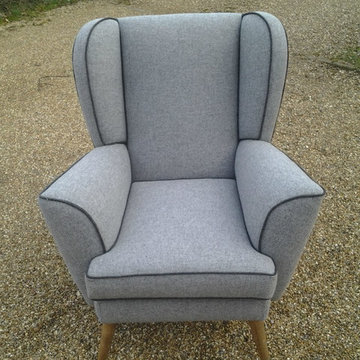
A very retro mid-century total refurbishment, stripped right back to frame and rebuilt using modern interiors.
The use of contrast wool piped edges really helped sharpened up the look of the chair
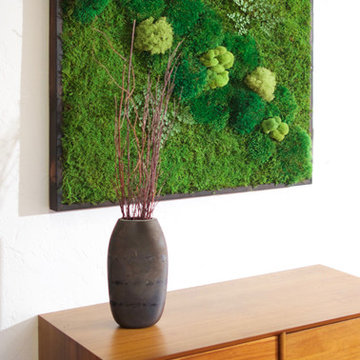
This green living wall art is actually preserved moss in a burned pine frame. It is accented by a glass vase that is made to look opaque and down. The reeds in the vase offset the green of the vertical garden. The green wall really pops out against the white background and mid-century cabinet.
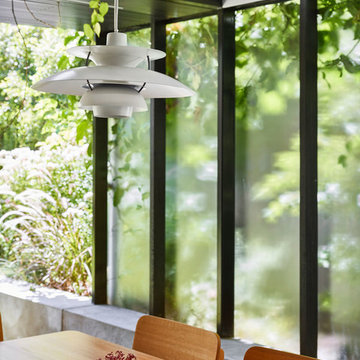
Toby Scott
Immagine di una sala da pranzo aperta verso il soggiorno moderna di medie dimensioni con pareti bianche, pavimento in cemento, camino classico, cornice del camino in mattoni e pavimento grigio
Immagine di una sala da pranzo aperta verso il soggiorno moderna di medie dimensioni con pareti bianche, pavimento in cemento, camino classico, cornice del camino in mattoni e pavimento grigio

Custom dining room fireplace surround featuring authentic Moroccan zellige tiles. The fireplace is accented by a custom bench seat for the dining room. The surround expands to the wall to create a step which creates the new location for a home bar.
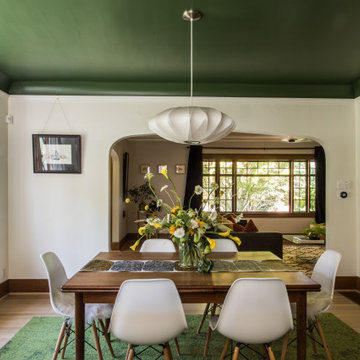
Ispirazione per una sala da pranzo aperta verso la cucina minimalista di medie dimensioni con pareti bianche, parquet chiaro e pavimento marrone
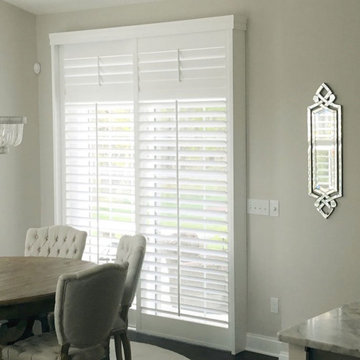
We design sliding shutters from our best-selling plantation shutters: Polywood. Not only do these shutters last more than 50 years, but they're also excellent at blocking the effects of weather conditions to save you money on your energy bills. And the louvers can be easily tilted open to let in as much light as you want. We offer these shutters for sliding glass doors in two configurations based on the space you have available. Bypass configuration works well in rooms where there isn't space to spare on either side of the sliding glass doors. In the bifold configuration, both sets of shutter panels fold out from the center and move to the side, thanks to a top-mounted track.
Sale da Pranzo moderne verdi - Foto e idee per arredare
6
