Sale da Pranzo moderne - Foto e idee per arredare
Filtra anche per:
Budget
Ordina per:Popolari oggi
81 - 100 di 3.337 foto
1 di 3
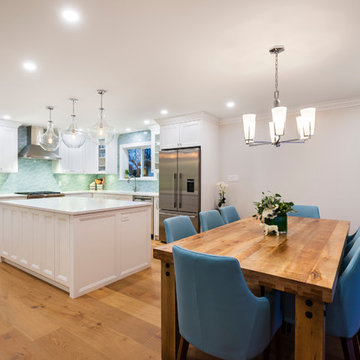
This was a major home renovation with modern updates to the kitchen, dining room, and living room. The kitchen features a handcrafted tile backsplash, giving the kitchen a unique flair. The open concept layout gives the space a more open feel. Sarah Gallop Design provided the extensive and impressive design.
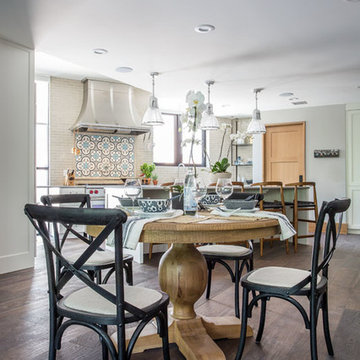
Scott Zimmerman
Foto di una piccola sala da pranzo aperta verso il soggiorno moderna con pareti grigie, parquet scuro, camino classico, cornice del camino in cemento e pavimento marrone
Foto di una piccola sala da pranzo aperta verso il soggiorno moderna con pareti grigie, parquet scuro, camino classico, cornice del camino in cemento e pavimento marrone
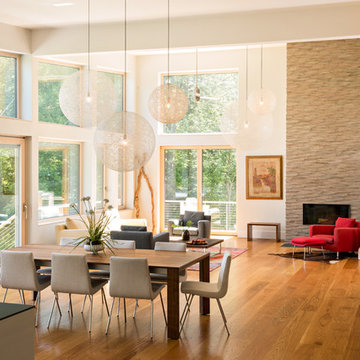
View from Dining room to pasture beyond at the Lincoln Net Zero House,
photography by Dan Cutrona
Ispirazione per una grande sala da pranzo aperta verso la cucina moderna con pareti beige, pavimento in legno massello medio, camino classico, cornice del camino in pietra e pavimento beige
Ispirazione per una grande sala da pranzo aperta verso la cucina moderna con pareti beige, pavimento in legno massello medio, camino classico, cornice del camino in pietra e pavimento beige
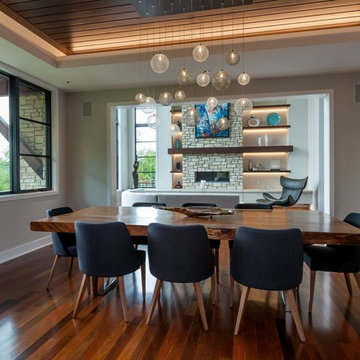
Our MOD custom made blown glass multi-pendant light featured above a live edge, hewn wood table top with metal base. The perfect MCM (Mid Century Modern) complement over your dining table. Shown in Clear and Grey Translucent.
Contemporary, Custom Glass Lighting perfect for your entryway / foyer, stairwell, living room, dining room, kitchen, and any room in your home. Dramatic lighting that is fully customizable and tailored to fit your space perfectly. No two pieces are the same.
Visit our website: www.shakuff.com for more details
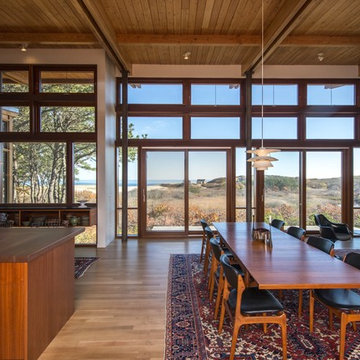
Peter Vanderwarker
Foto di una sala da pranzo aperta verso il soggiorno moderna di medie dimensioni con pareti bianche, parquet chiaro, camino bifacciale, cornice del camino in cemento e pavimento marrone
Foto di una sala da pranzo aperta verso il soggiorno moderna di medie dimensioni con pareti bianche, parquet chiaro, camino bifacciale, cornice del camino in cemento e pavimento marrone
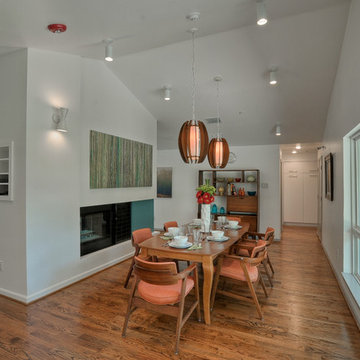
Idee per una sala da pranzo aperta verso il soggiorno moderna di medie dimensioni con pareti bianche, camino bifacciale, parquet scuro e cornice del camino piastrellata
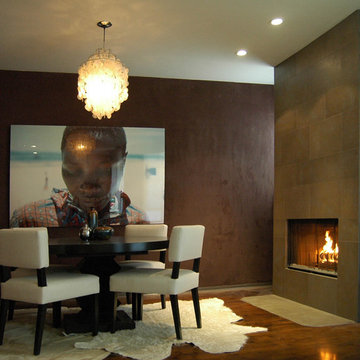
Ispirazione per una sala da pranzo moderna con parquet scuro, cornice del camino piastrellata e camino lineare Ribbon

So much eye candy, and no fear of color here, we're not sure what to take in first...the art, the refurbished and reimagined Cees Braakman chairs, the vintage pendant, the classic Saarinen dining table, that purple rug, and THAT FIREPLACE! Holy smokes...I think I'm in love.

Foto di una grande sala da pranzo moderna chiusa con pareti beige, camino bifacciale e cornice del camino in pietra
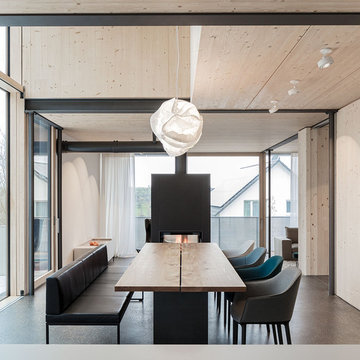
Jürgen Pollak
Idee per un'ampia sala da pranzo aperta verso il soggiorno minimalista con camino bifacciale e cornice del camino piastrellata
Idee per un'ampia sala da pranzo aperta verso il soggiorno minimalista con camino bifacciale e cornice del camino piastrellata
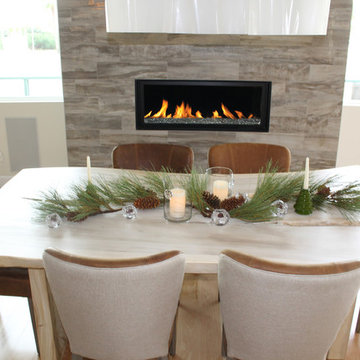
The gorgeous grey tile surround fireplace, two-toned brown leather chairs, white hand-blown glass chandelier, and organically shaped light wood table is a neutral color palette dream.
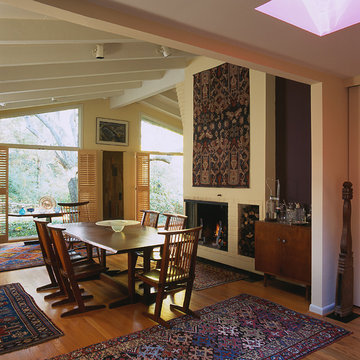
This Mid-Century Modern residence was infused with rich paint colors and accent lighting to enhance the owner’s modern American furniture and art collections. Large expanses of glass were added to provide views to the new garden entry. All Photographs: Erik Kvalsvik
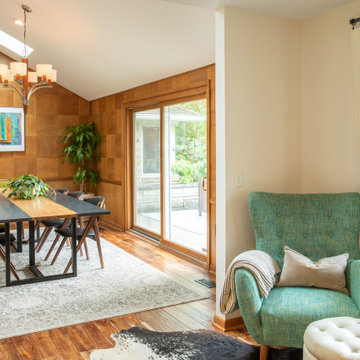
We designed and renovated a Mid-Century Modern home into an ADA compliant home with an open floor plan and updated feel. We incorporated many of the homes original details while modernizing them. We converted the existing two car garage into a master suite and walk in closet, designing a master bathroom with an ADA vanity and curb-less shower. We redesigned the existing living room fireplace creating an artistic focal point in the room. The project came with its share of challenges which we were able to creatively solve, resulting in what our homeowners feel is their first and forever home.
This beautiful home won three design awards:
• Pro Remodeler Design Award – 2019 Platinum Award for Universal/Better Living Design
• Chrysalis Award – 2019 Regional Award for Residential Universal Design
• Qualified Remodeler Master Design Awards – 2019 Bronze Award for Universal Design
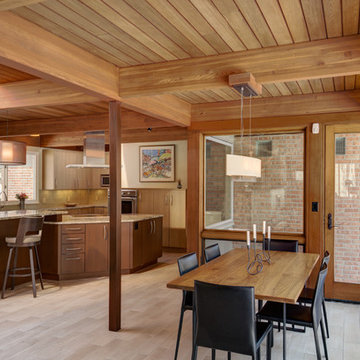
Steve Kuzma
Esempio di una sala da pranzo aperta verso il soggiorno minimalista di medie dimensioni con pavimento con piastrelle in ceramica, camino bifacciale e cornice del camino in mattoni
Esempio di una sala da pranzo aperta verso il soggiorno minimalista di medie dimensioni con pavimento con piastrelle in ceramica, camino bifacciale e cornice del camino in mattoni
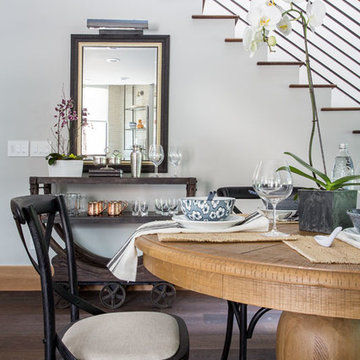
Scott Zimmerman
Idee per una piccola sala da pranzo aperta verso il soggiorno moderna con pareti grigie, parquet scuro, camino classico, cornice del camino in cemento e pavimento marrone
Idee per una piccola sala da pranzo aperta verso il soggiorno moderna con pareti grigie, parquet scuro, camino classico, cornice del camino in cemento e pavimento marrone
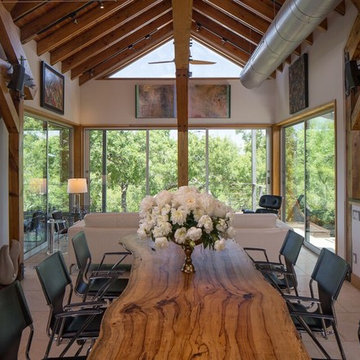
Ispirazione per un'ampia sala da pranzo aperta verso la cucina minimalista con pareti bianche, pavimento con piastrelle in ceramica, camino classico e cornice del camino in pietra
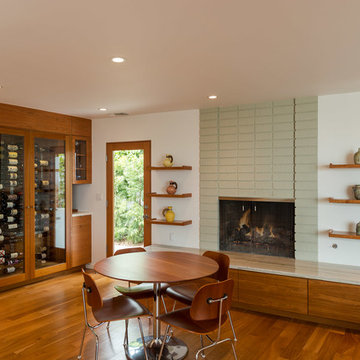
Idee per una sala da pranzo aperta verso la cucina minimalista di medie dimensioni con cornice del camino in cemento, pareti bianche, parquet scuro, camino classico e pavimento marrone
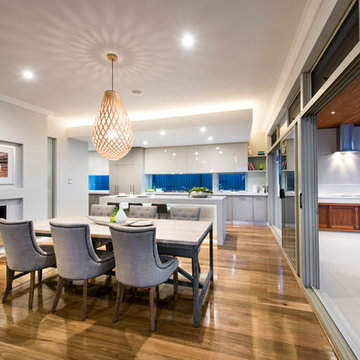
Foto di una grande sala da pranzo minimalista con pareti grigie, parquet chiaro, cornice del camino in intonaco e camino lineare Ribbon
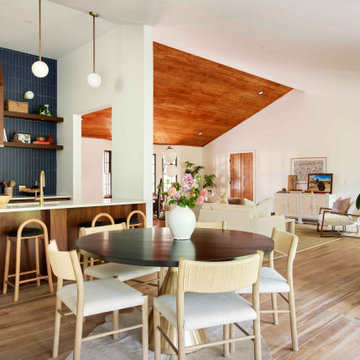
Esempio di una sala da pranzo aperta verso la cucina minimalista di medie dimensioni con pareti bianche, pavimento in legno massello medio, camino classico, cornice del camino piastrellata, pavimento beige e soffitto a volta
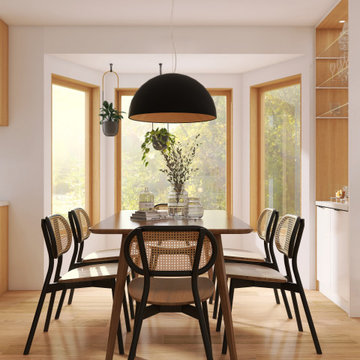
A reimagined empty and dark corner, adding 3 windows and a large corner window seat that connects with the harp of the renovated brick fireplace, while adding ample of storage and an opportunity to gather with friends and family. We also added a small partition that functions as a small bar area serving the dining space.
Sale da Pranzo moderne - Foto e idee per arredare
5