Sale da Pranzo moderne con pavimento marrone - Foto e idee per arredare
Filtra anche per:
Budget
Ordina per:Popolari oggi
141 - 160 di 7.462 foto
1 di 3
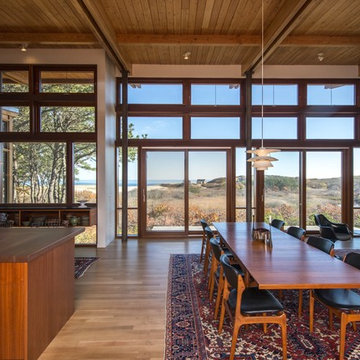
Peter Vanderwarker
Foto di una sala da pranzo aperta verso il soggiorno moderna di medie dimensioni con pareti bianche, parquet chiaro, camino bifacciale, cornice del camino in cemento e pavimento marrone
Foto di una sala da pranzo aperta verso il soggiorno moderna di medie dimensioni con pareti bianche, parquet chiaro, camino bifacciale, cornice del camino in cemento e pavimento marrone
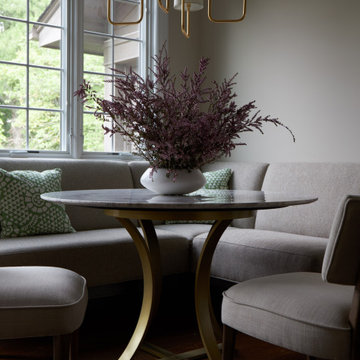
Download our free ebook, Creating the Ideal Kitchen. DOWNLOAD NOW
As with most projects, it all started with the kitchen layout. The home owners came to us wanting to upgrade their kitchen and overall aesthetic in their suburban home, with a combination of fresh paint, updated finishes, and improved flow for more ease when doing everyday activities.
A monochromatic, earth-toned palette left the kitchen feeling uninspired. It lacked the brightness they wanted from their space. An eat-in table underutilized the available square footage. The butler’s pantry was out of the way and hard to access, and the dining room felt detached from the kitchen.
Lead Designer, Stephanie Cole, saw an improved layout for the spaces that were no longer working for this family. By eliminating an existing wall between the kitchen and dining room, and relocating the bar area to the dining room, we opened up the kitchen, providing all the space we needed to create a dreamy and functional layout. A new perimeter configuration promoted circulation while also making space for a large and functional island loaded with seating – a must for any family. Because an island that isn’t big enough for everyone (and a few more) is a recipe for disaster. The light white cabinetry is fresh and contrasts with the deeper tones in the wood flooring, creating a modern aesthetic that is elevated, yet approachable for everyday living.
With better flow as the overarching goal, we made some structural changes too. To remove a bottleneck in the entryway, we angled one of the dining room walls to create more natural separation between rooms and facilitate ease of movement throughout the large space.
At The Kitchen Studio, we believe a well-designed kitchen uses every square inch to the fullest. By starting from scratch, it was possible to rethink the entire kitchen layout and design the space according to how it is used, because the kitchen shouldn’t make it harder to feed the family. A new location for the existing range, flanked by a new column refrigerator and freezer on each side, worked to anchor the space. The very large and very spacious island (a dream island if we do say so ourselves) now houses the primary sink and provides ample space for food prep and family gathering.
The new kitchen table and coordinating banquette seating provide a cozy nook for quick breakfasts before school or work, and evening homework sessions. Elegant gold details catch the natural light, elevating the aesthetic.
The dining room was transformed into one of this client’s favorite spaces and we couldn’t agree more. We saw an opportunity to give the dining room a more distinguished identity by closing off the entrance from the foyer. The relocated wet bar enhances the sophisticated vibe of this gathering space, complete with beautiful antique mirror tiles and open shelving encased by moody built-in cabinets.
Updated furnishings add warmth. A rich walnut table is paired with custom chairs in a muted coral fabric. The large, transitional chandelier grounds the room, pairing beautifully with the gold finishes prevalent in the faucet and cabinet hardware. Linen-inspired wallpaper and cream-toned window treatments add to the glamorous feel of this entertainment space.
There is no way around it. The laundry room was cramped. The large washer and dryer blocked access to the sink and left little room for the space to serve its other essential function – as a mudroom. Because we reworked the kitchen layout to create more space overall, we could rethink the mudroom too – an essential for any busy family. The first step was moving the washer and dryer to an existing area on the second floor, where most of the family’s laundry lives (no one wants to carry laundry up and down the stairs if they don’t have to anyway). This is a more functional solution and opened up the space for all the mudroom necessities – including the existing kitchen refrigerator, loads of built-in cubbies, and a bench.
It’s hard to not fall in love with every detail of a new space, especially when it serves your day-to-day life. But that doesn’t mean the clients didn’t have their favorite features they use on the daily. This remodel was focused largely on function with a new kitchen layout. And it’s the functional features that have the biggest impact. The large island provides much needed workspace in the kitchen and is a spot where everyone gathers together – it grounds the space and the family. And the custom counter stools are the icing on the cake. The nearby mudroom has everything their previous space was lacking – ample storage, space for everyone’s essentials, and the beloved cement floor tiles that are both durable and artistic.
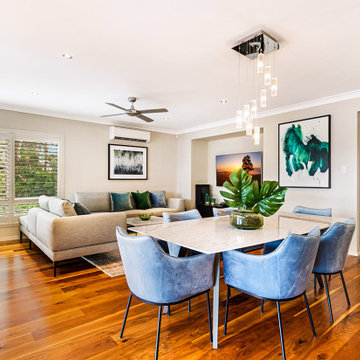
Idee per una sala da pranzo moderna di medie dimensioni con pareti beige, pavimento in legno massello medio e pavimento marrone
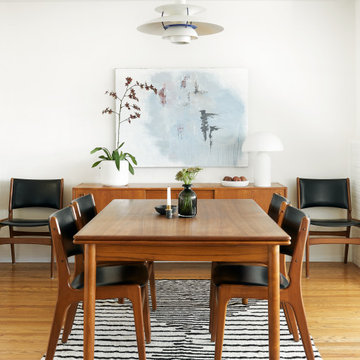
Esempio di una sala da pranzo minimalista di medie dimensioni con pareti bianche, pavimento in legno massello medio e pavimento marrone
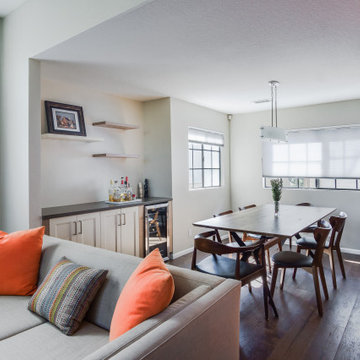
Living/dining room with built in bar area
Ispirazione per una piccola sala da pranzo aperta verso la cucina moderna con pareti beige, pavimento in legno massello medio e pavimento marrone
Ispirazione per una piccola sala da pranzo aperta verso la cucina moderna con pareti beige, pavimento in legno massello medio e pavimento marrone
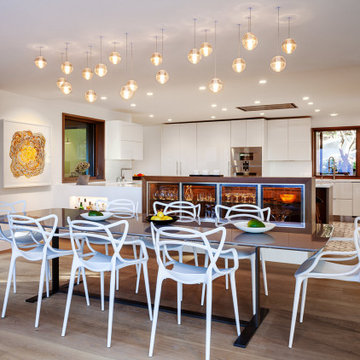
Foto di una grande sala da pranzo aperta verso il soggiorno minimalista con pareti bianche, pavimento in legno massello medio, nessun camino e pavimento marrone
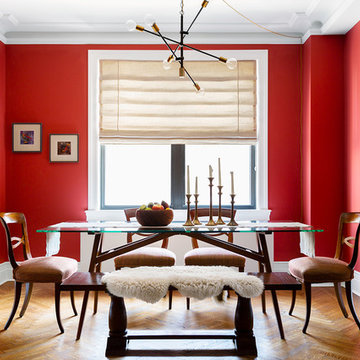
This chandelier was hard wired but there was no junction box in the ceiling and no option to add one, so I had the fixture converted to a plug in, and had it installed as a drape pendant.
Photos: Brittany Ambridge
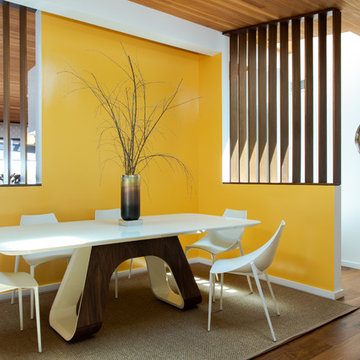
madeline tolle
Ispirazione per una sala da pranzo moderna con pareti gialle, pavimento marrone e pavimento in legno massello medio
Ispirazione per una sala da pranzo moderna con pareti gialle, pavimento marrone e pavimento in legno massello medio
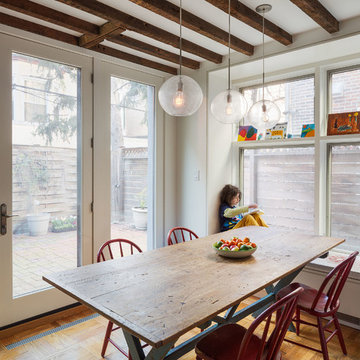
Photo: sam oberter
Esempio di una piccola sala da pranzo aperta verso la cucina minimalista con pareti grigie, pavimento in legno massello medio, nessun camino e pavimento marrone
Esempio di una piccola sala da pranzo aperta verso la cucina minimalista con pareti grigie, pavimento in legno massello medio, nessun camino e pavimento marrone
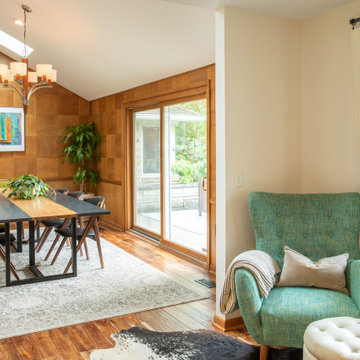
We designed and renovated a Mid-Century Modern home into an ADA compliant home with an open floor plan and updated feel. We incorporated many of the homes original details while modernizing them. We converted the existing two car garage into a master suite and walk in closet, designing a master bathroom with an ADA vanity and curb-less shower. We redesigned the existing living room fireplace creating an artistic focal point in the room. The project came with its share of challenges which we were able to creatively solve, resulting in what our homeowners feel is their first and forever home.
This beautiful home won three design awards:
• Pro Remodeler Design Award – 2019 Platinum Award for Universal/Better Living Design
• Chrysalis Award – 2019 Regional Award for Residential Universal Design
• Qualified Remodeler Master Design Awards – 2019 Bronze Award for Universal Design
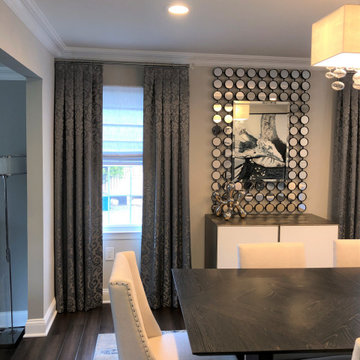
Gorgeous mid century modern dining room with a splash of glam.
Ispirazione per una sala da pranzo aperta verso la cucina minimalista di medie dimensioni con pareti grigie, parquet scuro e pavimento marrone
Ispirazione per una sala da pranzo aperta verso la cucina minimalista di medie dimensioni con pareti grigie, parquet scuro e pavimento marrone
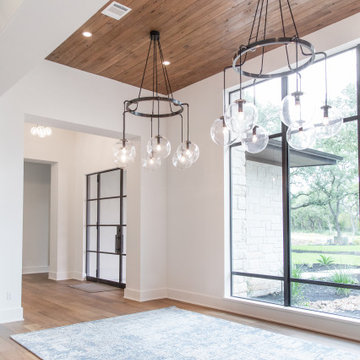
Dining room and entry way overview.
Idee per un'ampia sala da pranzo aperta verso il soggiorno minimalista con pareti bianche, pavimento in legno massello medio e pavimento marrone
Idee per un'ampia sala da pranzo aperta verso il soggiorno minimalista con pareti bianche, pavimento in legno massello medio e pavimento marrone
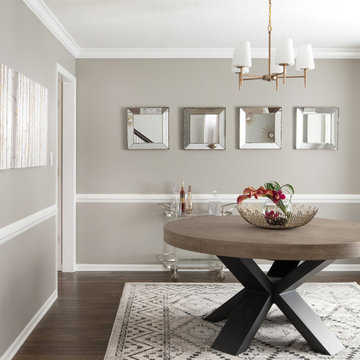
Dining Room - Matt Kocourek
Idee per una sala da pranzo minimalista di medie dimensioni con pareti grigie, parquet scuro e pavimento marrone
Idee per una sala da pranzo minimalista di medie dimensioni con pareti grigie, parquet scuro e pavimento marrone
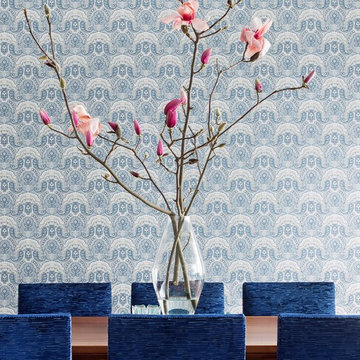
Textured velvet upholstered dining chairs are the perfect accompaniment for this residential dining setting.
Idee per una sala da pranzo minimalista chiusa e di medie dimensioni con pareti blu, parquet chiaro e pavimento marrone
Idee per una sala da pranzo minimalista chiusa e di medie dimensioni con pareti blu, parquet chiaro e pavimento marrone
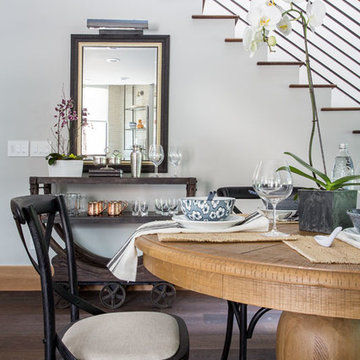
Scott Zimmerman
Idee per una piccola sala da pranzo aperta verso il soggiorno moderna con pareti grigie, parquet scuro, camino classico, cornice del camino in cemento e pavimento marrone
Idee per una piccola sala da pranzo aperta verso il soggiorno moderna con pareti grigie, parquet scuro, camino classico, cornice del camino in cemento e pavimento marrone
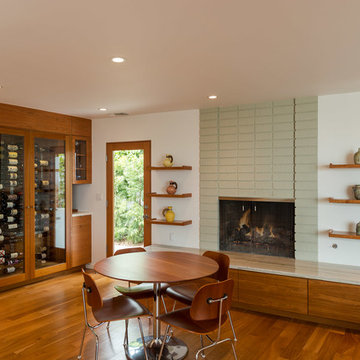
Idee per una sala da pranzo aperta verso la cucina minimalista di medie dimensioni con cornice del camino in cemento, pareti bianche, parquet scuro, camino classico e pavimento marrone
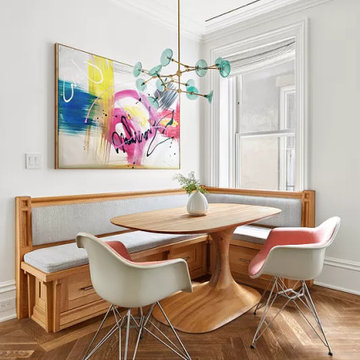
Idee per un piccolo angolo colazione minimalista con pareti bianche, pavimento in legno massello medio e pavimento marrone
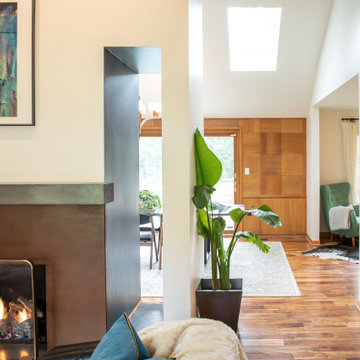
We designed and renovated a Mid-Century Modern home into an ADA compliant home with an open floor plan and updated feel. We incorporated many of the homes original details while modernizing them. We converted the existing two car garage into a master suite and walk in closet, designing a master bathroom with an ADA vanity and curb-less shower. We redesigned the existing living room fireplace creating an artistic focal point in the room. The project came with its share of challenges which we were able to creatively solve, resulting in what our homeowners feel is their first and forever home.
This beautiful home won three design awards:
• Pro Remodeler Design Award – 2019 Platinum Award for Universal/Better Living Design
• Chrysalis Award – 2019 Regional Award for Residential Universal Design
• Qualified Remodeler Master Design Awards – 2019 Bronze Award for Universal Design
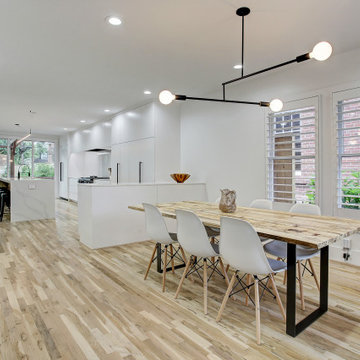
Here's a look at the dining room and kitchen in this no frills clean-lined open concept home. Check out the eclectic lighting fixtures!
This project was designed by Brickmoon Design and built by Southern Green Builders in Houston, Texas in the Houston Heights.

Esempio di una piccola sala da pranzo aperta verso il soggiorno minimalista con pavimento in legno massello medio, nessun camino e pavimento marrone
Sale da Pranzo moderne con pavimento marrone - Foto e idee per arredare
8